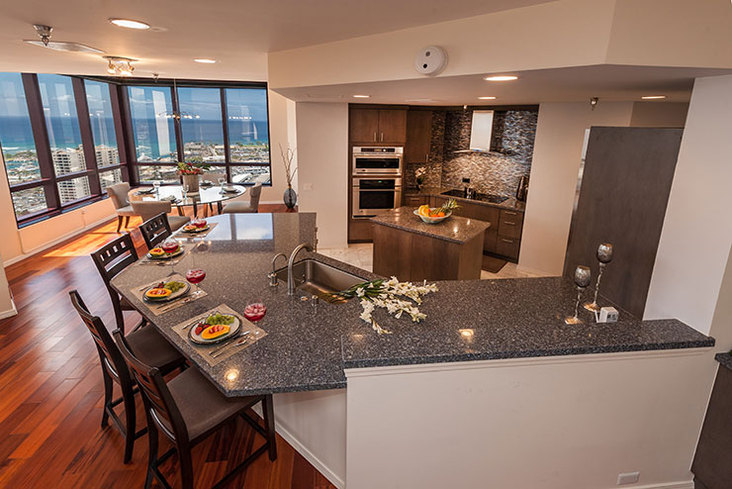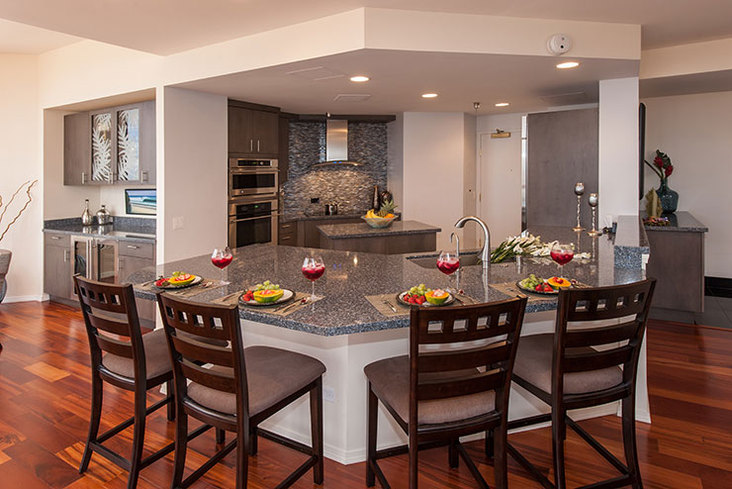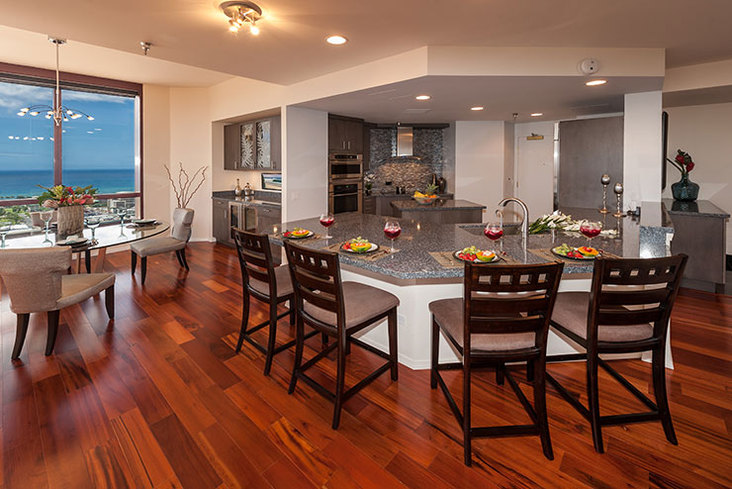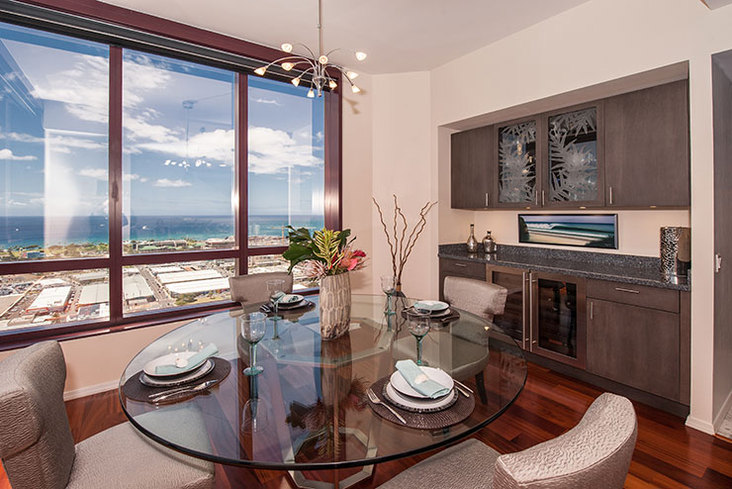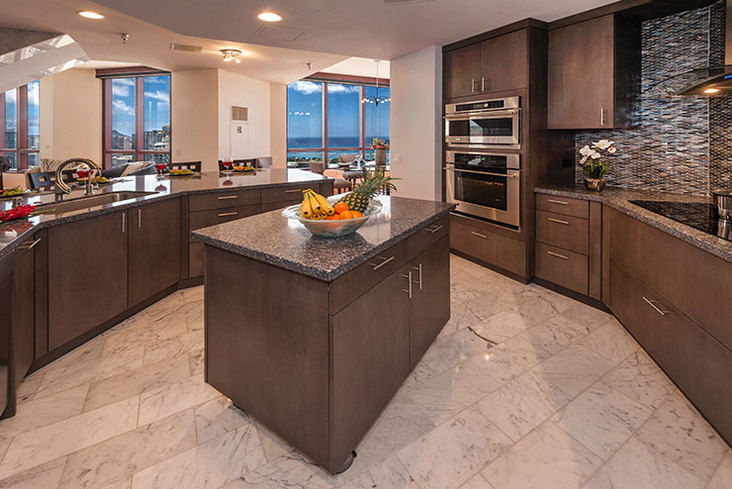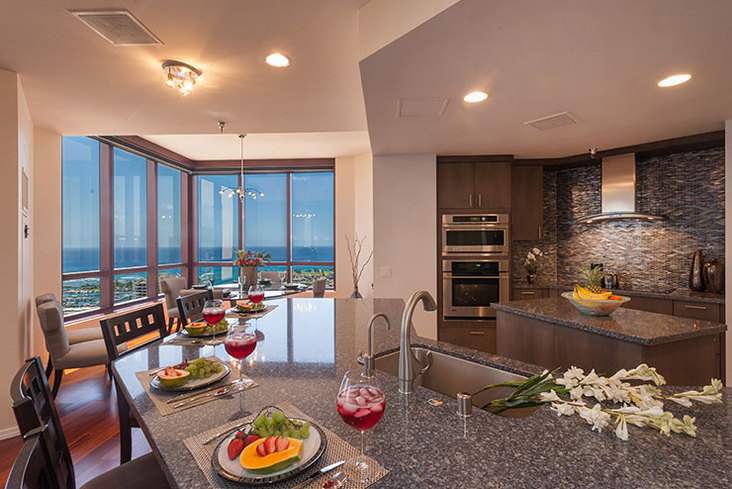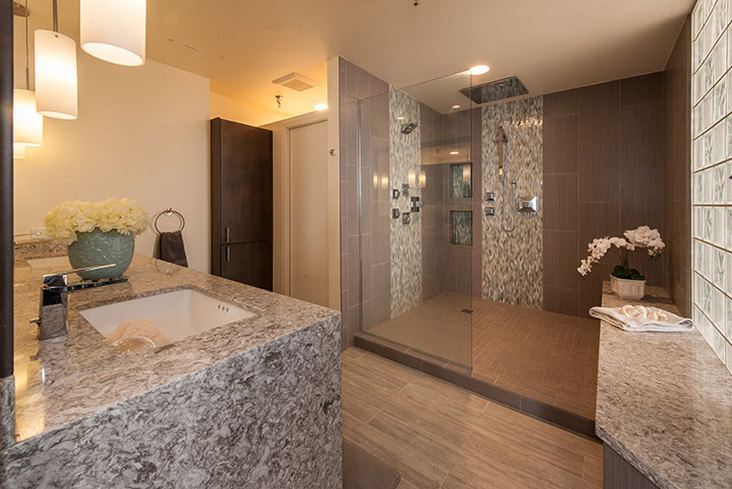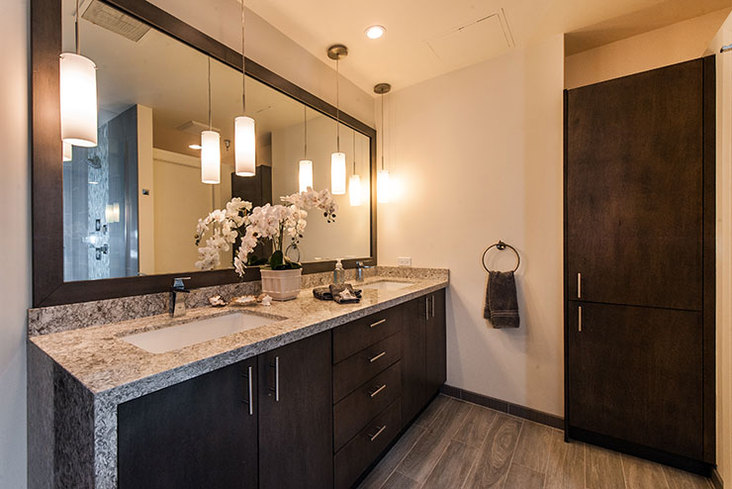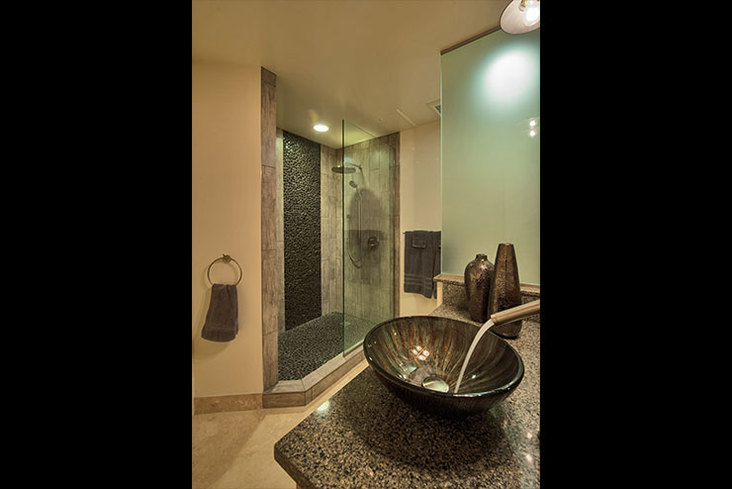June 19, 2015
Despite its Hawaiian view, one Honolulu condo had a dated, dysfunctional aesthetic unsuited for its contemporary owners. When designer Tiare Pinto, owner and president of Archipelago Hawaii, took on the space, she faced all of the usual problems of redesigning a condominium.
“Logistics are always an issue when remodeling a condo,” said Pinto. “The main challenge is that you are very limited to what you can do as far as moving things around.”
View this bath and kitchen gallery here.
Making it Work
Only by working with the existing layout could the team open up the space and add some visual interest. Still, the existing kitchen and master bath were closed off from the rest of the home, and several structural changes ensued.
The small kitchen was moved two feet into the common area to increase the workspace around the sink and accommodate seating at the counter bar. This also helped fill the awkward common space in the kitchen that lacked purpose.
“The homeowners like to entertain and have family gatherings quite often,” explained Pinto. “They wanted to create a gathering space by opening up the kitchen and creating seating so their guests could be a part of the action.”
To design this gathering space, the team removed the bar-height wall that surrounded the original kitchen and pushed the eating bar out into the common area, keeping it at counter height level. While removing that wall required eliminating the electrical as well, some creative cabinetry helped relocate the wiring and execute the plan.
“They also wanted a more dramatic kitchen, so we created a beautiful cooking area with a full-height glass backsplash to add drama and color to the space,” she added.
Cabinets and Color Scheme
The client hoped to highlight the ocean view with an island appeal. Maple wood cabinetry, stained in a pewter gray color, offers a modern appeal that pairs with a quartz countertop in blue. The backsplash, a blend of gray tiles with hints of blue, highlights the colors in the countertop and adds texture and a reflective quality to the space.
“The color scheme gives it a very contemporary feel, while the wood cabinetry keeps it in an island genre,” said Pinto, also pointing out the etched glass doors on the dining buffet.
Crafted in a lawa’i or tropical leaf pattern, the cabinets above the buffet accent the wine/beverage center that the owners requested in the dining room. The center ties into the kitchen with identical wood cabinetry, and the decorative glass doors give the space a unique island feel.
Master Bath Detail
This contemporary, yet tropical aesthetic was also asked of the master bath, which echoed the kitchen’s original problems with its lack of space and vanilla design. To develop a more open space and a spa-like feel, the team took out the large tub and created a walk-in shower with a bench that extends both inside and outside the shower.
“The shower bench was added to play down the existing glass block in the space and also add a dramatic element,” said Pinto, pointing out the old-school translucent glass wall on the right side of the bath. “The shower size was then based on the area we had to work around with the existing plumbing in the space. This allowed us to have a very generous shower but still make the space feel more visually open with the glass panel.”
The shower itself can accommodate two with a large rainhead in the ceiling, a handheld on one wall with body sprays and a fixed head also with body sprays. Glass was added to the back of the niches for visual interest, and the shower wall tiles add texture and highlight the glass details. Two sections of the shower, done in a mosaic glass tile, pull from colors in the vanity and bench countertops.
Complementing the porcelain wood plank tiles on the floor, a quartz countertop pairs with the espresso-stained wood vanity. The countertop’s waterfall detail adds drama and finishes off the vanity, since its corresponding wall was removed.
“We wanted to design a sophisticated, spa-like atmosphere, which I feel we were able to achieve,” said Pinto.
Source List
Designer: Tiare Pinto, Archipelago Hawaii
Photographer: Augie Salbosa, Salbosa Photography
Kitchen
Backsplash: Lundada Bay, Series: Agate, Color: Abruzzo, Finish: Pearl, and Shape: Martini
Cabinets: Sollera, Doorstyle: Barcelona, Wood Species: Maple, Color: Shale, Door Style, Barcelona
Countertop: Cambria, Collection: Quartz Crystal Jewel Collection, Parys3255
Flooring: Carrera Marble Size: 8″x16,” Etched Glass: WM Grix
Master Bath
Accent Light: Galaxy Lighting Mini Pendant, Finish: Brushed Nickel and Satin White Glass
Cabinets: Sollera, Doorstyle: Barcelona, Wood Species: Maple, Color: Shale; Barcelona
Countertop: Cambria, Collection: Waterstone, Color: New Quay
Shower Accent Tile: Lundada Bay, Series: Agate, Color: Pienza, Finish: Pearl, Size: Martini
Shower Wall Tile: Fabrique and Color: Gris Linen P690
Guest Bath
Cabinets: Design Craft, Doorstyle: Bella, Wood Species: Anigre
Countertop: Zodiaq, Natural Stone, and Color: Woodland Grey
Shower Accent Tile and Floor: Riverrock, Iliili, Color: Black
Shower Wall Tile: Eleganza, Style: Anticho Wood-Look Porcelain, Color: Timber, Size: 6”x24”
Vessel Sink: Ryvyr “Reflex” Blue Copper
