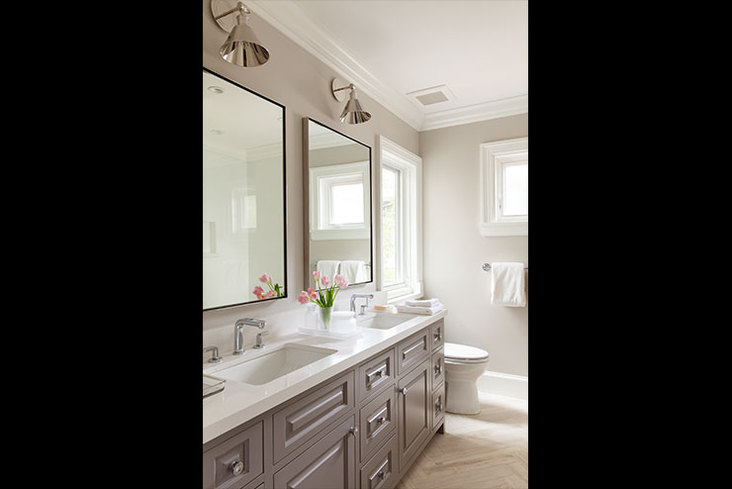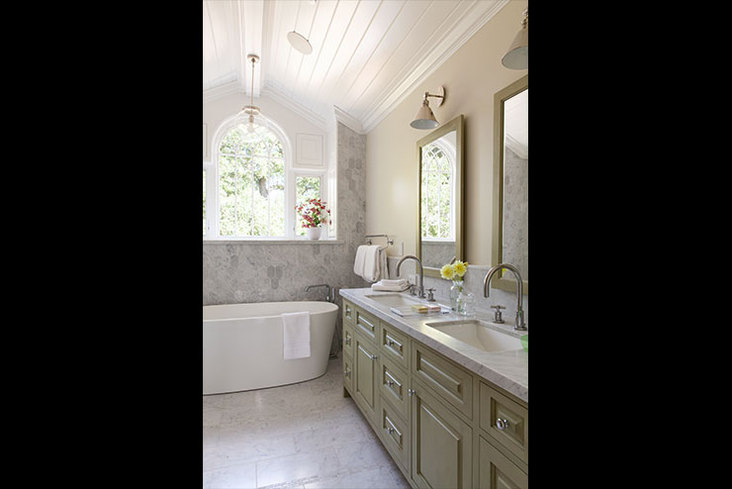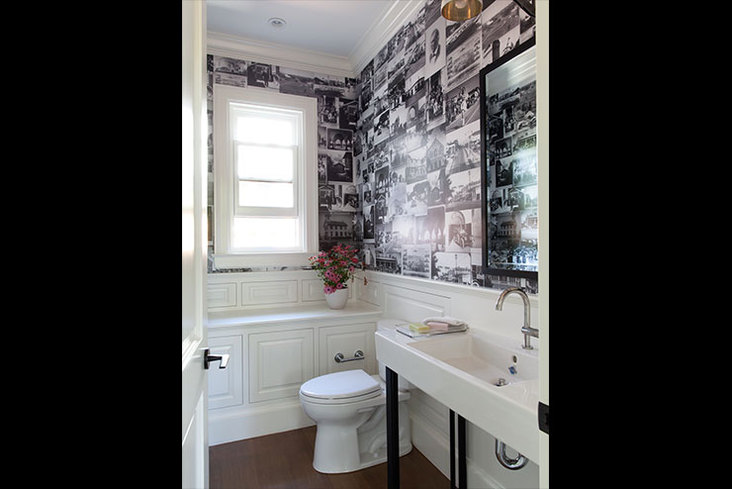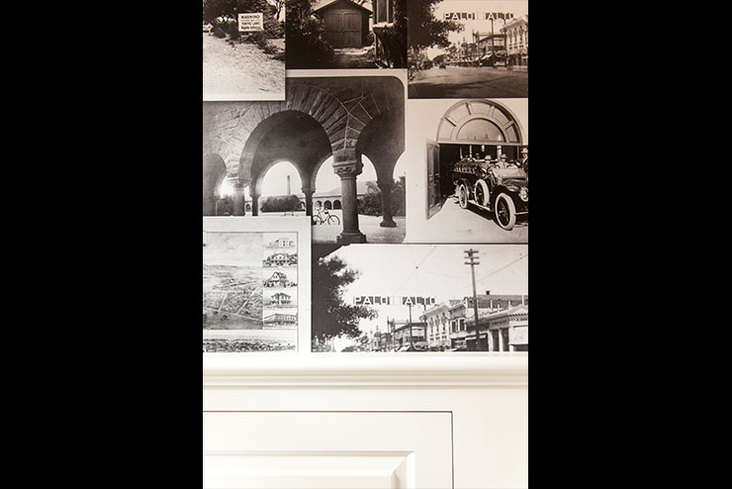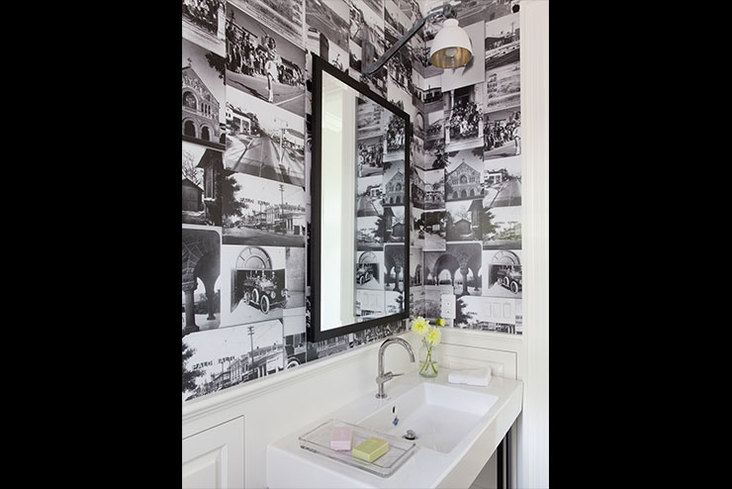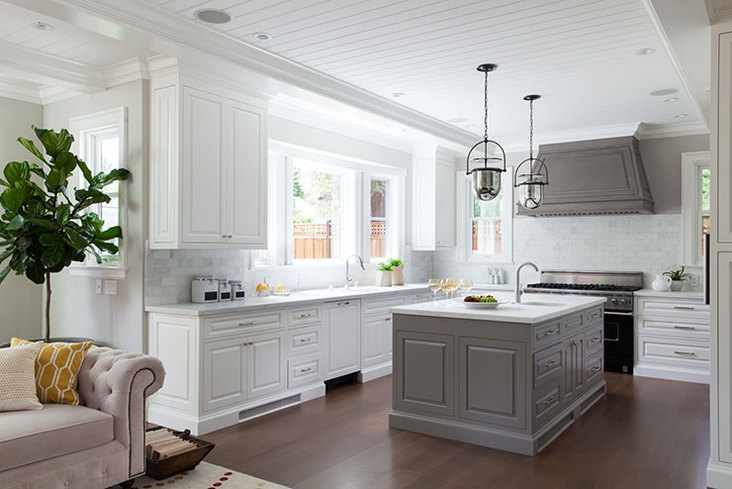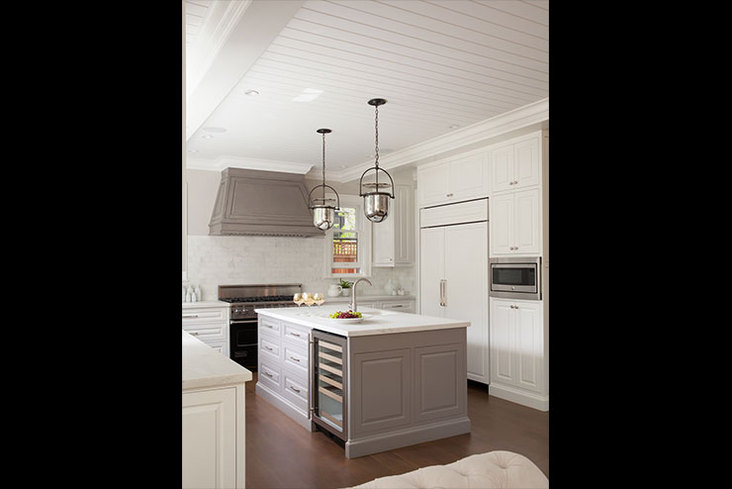March 13, 2015
As the home of Stanford University, Palo Alto, Calif. is known both for its historic architecture and for being the startup locale of high-tech companies like Google and Facebook. This setting created an unusual challenge for designer Lindsay Chambers, who imagined the interiors of one new build to reflect both its traditional neighborhood and its modern community.
View this bath and kitchen gallery here.
“My goal for the interiors was to use materials and design elements that would bring the traditional home into the present,” said Chambers, the founder and principal of San Francisco-based Hazel.Wood Design Group. “I wanted to respect the very traditional shell but also loosen up the formality of the architecture by introducing transitional and fun, offbeat elements reminiscent of the spirit of Palo Alto.”
Light and Airy Kitchen
Built in one of two downtown Palo Alto neighborhoods, the home’s exterior fit its 1900-dated surroundings with traditional Queen Anne architecture. To give the kitchen a modern slant, Chambers freshened up the otherwise traditional cabinets with a modern gray and white color palette accented by a black range. The marble backsplash and countertops grant the room an updated style without too much modernity – a tone also set by two large ‘urban smokebell’ pendants above the island.
“Smokebells harken to an earlier era, but the look of the translucent mirrored glass bowls and bronze metal accents is modern,” she said.
Similarly, instead of using the narrow plank oak floors typical of early 20th century homes in this style, seven-in. rift sawn oak planks keep in the spirit with a more transitional appeal.
“It’s the fun blend of old and new that helps give the kitchen an updated look,” Chambers added.
Spa-like Master Bath
With a view of heritage oak trees, the master bath boasts natural lighting through arched, Gothic-inspired windows with wood paneling. Set well above the freestanding bathtub, the window space includes a marble-topped windowsill and a globe pendant.
“Behind the tub, you can really feel the exterior architecture in the window and shelf area,” said Chambers.
Around the tub, marble mosaic accent tile gives the space more texture and interest and highlights the freestanding tub’s form. The marble continues on the walls, floors, vanity and backsplash to give the bathroom its modern, spa-like appeal.
“I aimed for an airy atmosphere that walks a fine line between traditional and modern,” she said.
The traditional cabinets and mirror frames are painted a green gray to make them pop next to the gray tile, and the mirrors float off the wall and overlap the marble backsplash.
Conversation Starter Powder Bath
“Powder rooms are the perfect place for fun and whimsy,” said Chambers.
For the unconventional look of this bath, Chambers kept the formality of traditional wainscoting but applied bold custom wallpaper above it – a collage of black and white photos selected from Palo Alto’s historic archives. Dated from around the time the neighborhood was first settled in the early 1900s, the photos show local scenes like Stanford before the 1906 earthquake and University Avenue lined with horses and buggies.
The black iron legs of the vanity, along with the black-mirrored frame and the black stand of the light fixture, echo the black tones in the wallpaper’s photographs. By keeping some elements simpler with clean, modern lines – like the vanity and the faucet – the traditional woodwork is highlighted and not overwhelmed by the wallpaper pattern.
“I loved customizing the powder room wallpaper with images of Palo Alto at the turn of the last century,” said Chambers. “Digging through the Palo Alto Historical Association’s archives to find the photos reminded me of my days as a history M.A. student at Stanford University. It was satisfying to bring these two interests together to do something so unique.”
Source List
Kitchen:
Backsplash: Calacatta Marble
Countertops: Calacatta Marble
Dishwasher: Viking
Faucet: Hansgrohe
Fridge: Sub Zero Fridge
Lighting: Urban Electric Smokebell
Microwave: GE
Range: Viking
Wine Chiller: GE Monogram
Powder Room:
Lighting: Urban Electric
Faucet: Newport Brass
Toilet: Toto Drake
Wallpaper: Custom by Lindsay Chambers
Washbasin: Duravit with custom legs
Master Bathroom:
Faucets: Newport Brass
Pendant Light Above Tub: Hector Finch
Towel Racks: Restoration Hardware
Tub: Wet Style
Tub Filler: Grohe
Vanity Light Fixtures: Hudson Valley
