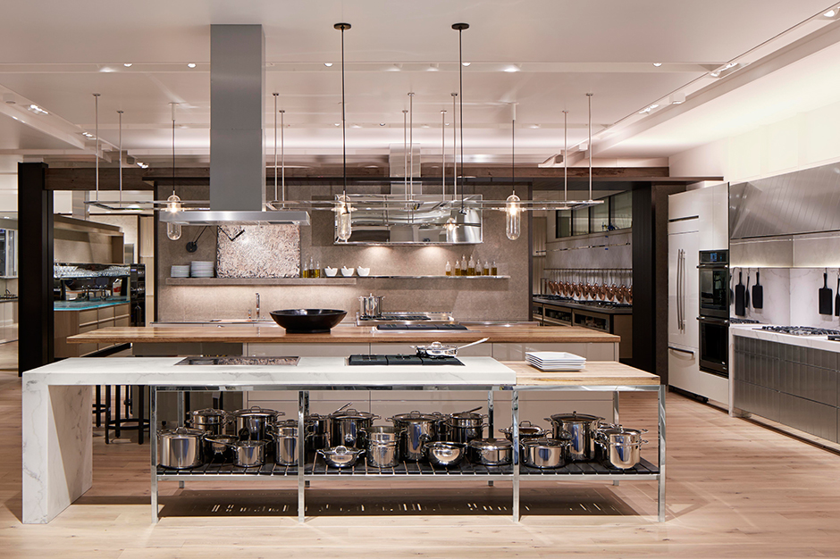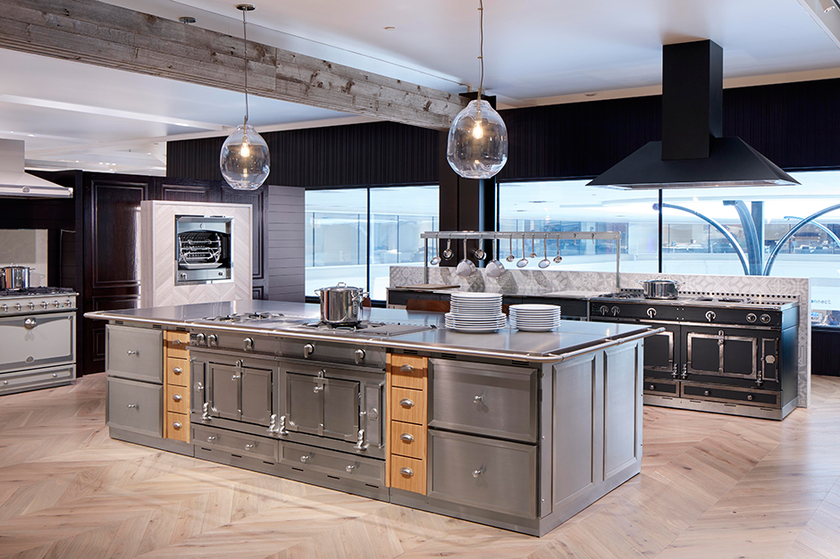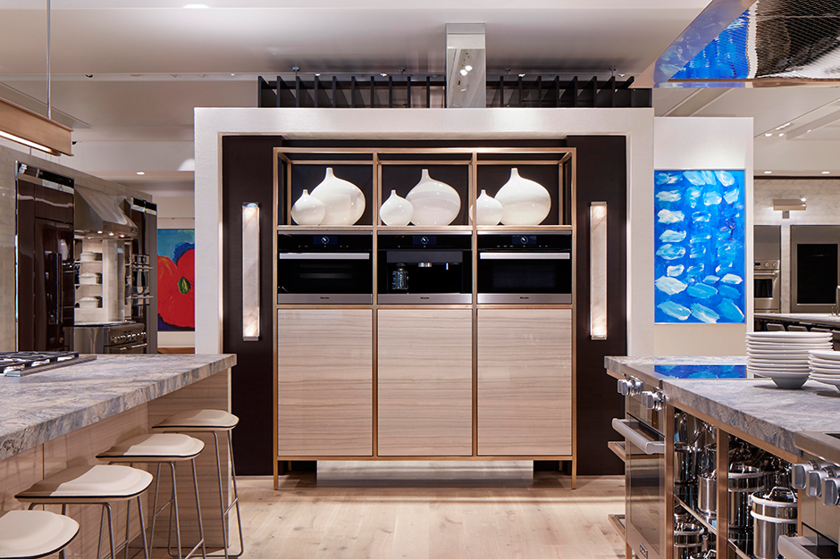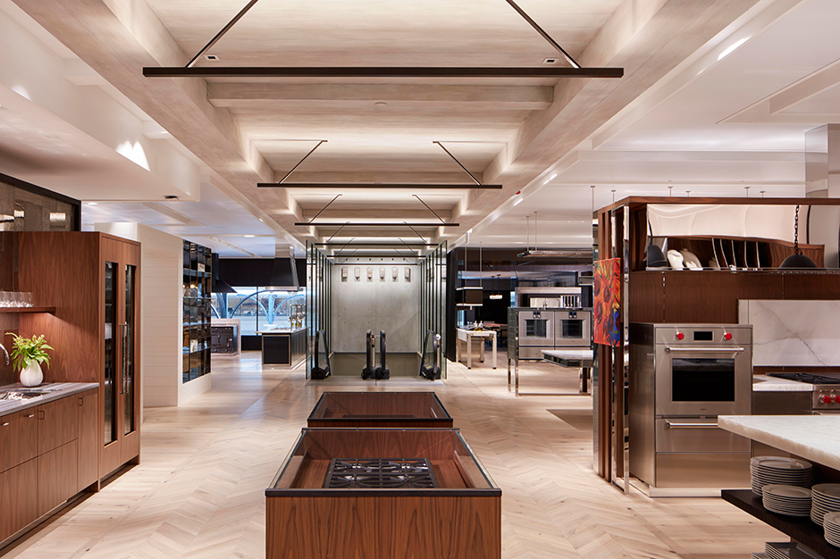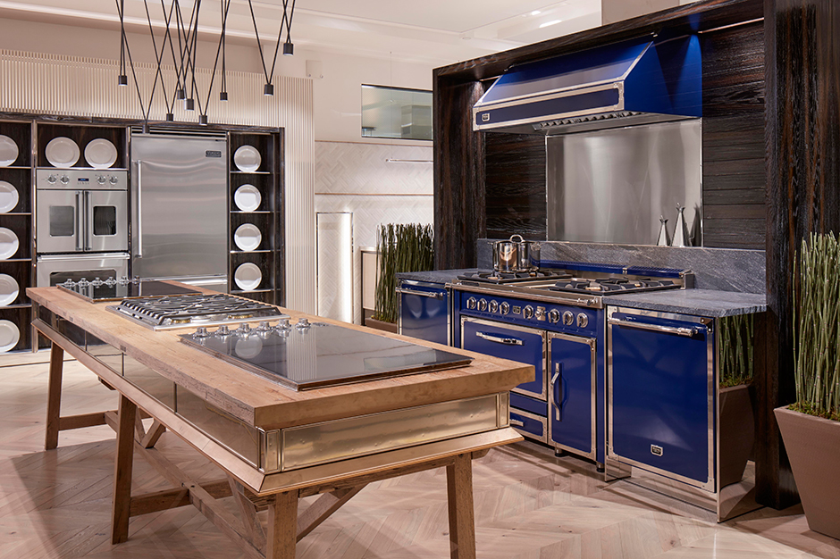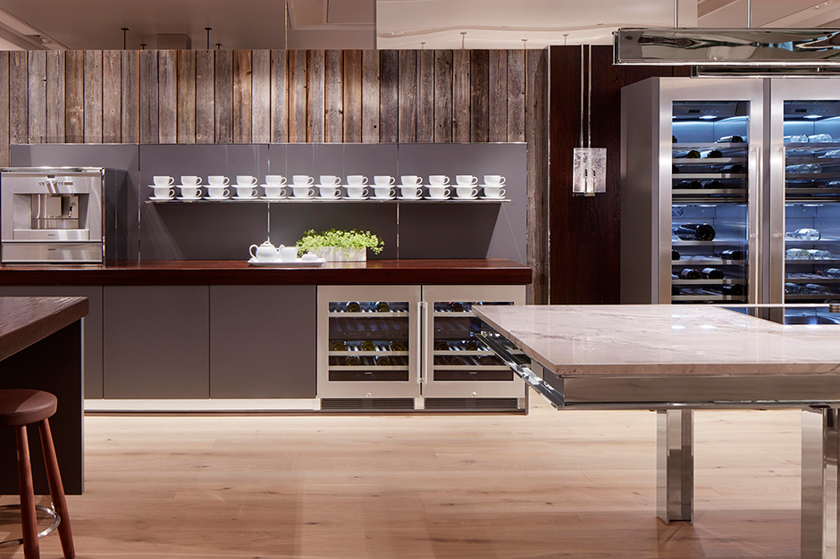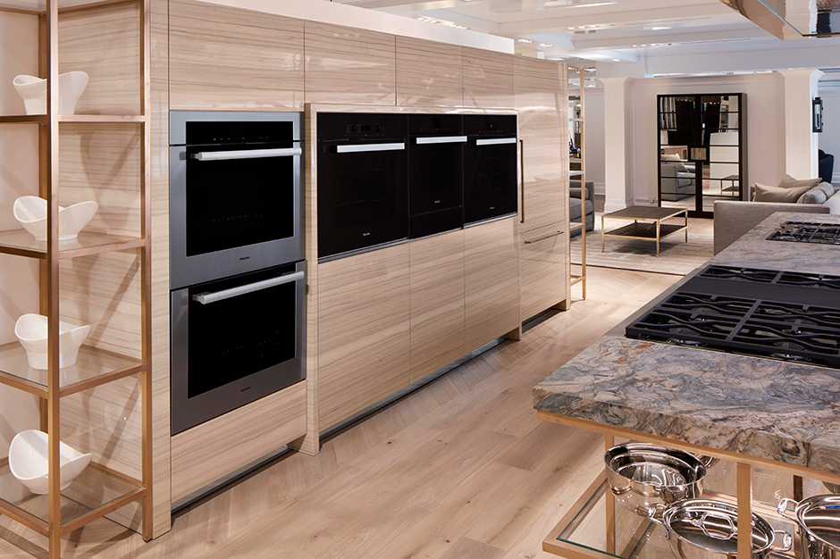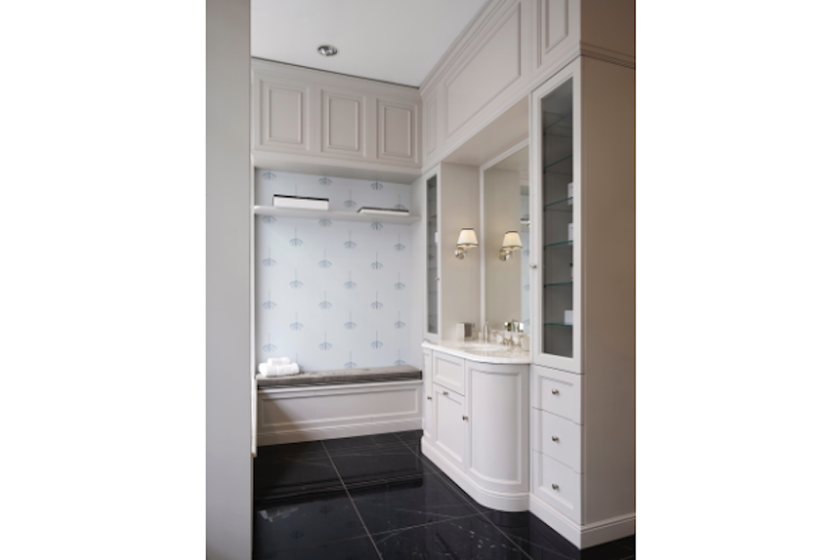January 2, 2017
As a third-generation, family-run business, the impressive Abt Electronics showroom in Glenview, Ill., encompasses 100,000 square feet, but company CEO Bob Abt had a vision to create a new space that would offer a truly inspirational experience to visitors. He called upon renowned designer Mick de Giulio of de Giulio Kitchen Design to bring to life his idea for a destination to showcase Abt’s premier kitchen appliance brands. The resulting Inspiration Studio resides in 11,000 square feet of renovated space in the loft of Abt’s landmark atrium.
“He envisioned a studio that was forward in terms of design and unlike any other appliance retailer,” said de Giulio of Abt’s idea. “He wanted it to be groundbreaking.”
Sadly, having worked at the company his parents founded since 1953, Abt passed away before completion of the Inspiration Studio 18 months later.
Introducing the Inspiration Studio
Connected to Abt’s massive showroom, the mall-style atrium features a central fountain and houses a variety of boutique stores like Apple and TUMI. The Inspiration Studio sits above this area on the second floor. Before the Studio, some of the kitchen displays that were part of the atrium were older, and it was time to create something new, according to de Giulio.
“The idea was to create something that had never been done before – a studio where people would return again and again to be inspired by the best in appliances and design,” he added.
The new space stands apart from the rest of the showroom, but Abt never intended the store and the Inspiration Studio to meld in physical space or in style. To access the Studio, visitors enter the atrium and take an escalator to the next level.
“He invited this kind of disruption and innovation,” said de Giulio. “Honestly, we all wanted visitors to walk out with their heads spinning with ideas and inspiration.”
According to Abt sales representative and narrator of the company’s radio and television commercials, Shirley Hood, the idea behind the design was for everything to flow. Instead of blocking vignettes into sections, the space was intended to be open, airy and comfortable.
“Since 1936, our goal has been simple – complete customer satisfaction,” said Hood. “The Inspiration Studio takes our simple goal a step further. The name perfectly matches the overall feeling our customers have when walking through the showroom.”
Goals for the Studio
For designer de Giulio, the aim for the Studio centered on breaking barriers, and he avoided design that could be described within boundaries such as traditional or contemporary. An award-winning kitchen designer who has created product lines and judged design competitions, he possesses a forward-looking sensibility, which proved critical on this project.
“My goal was to challenge conventional design expectations and inspire consumers and designers to think differently about what kitchens and appliances could be,” said de Giulio.
The appliances, compositions, details in lighting, furniture, ceiling and walls each served as an important element in the design. No single item or category, including the appliances on display, was intended to stand out. The vignettes are interconnected and layered to naturally lead visitors from one area to another. In a word, the design is “experiential,” and each space includes live cooking and connected plumbing.
“I wanted to show that the products themselves could hold their own within the spaces,” said the designer. “My hope was that each space – or element within a space – might become a favorite.”
Inspiring Design Details and Materials
The Inspiration Studio comprises 12 interconnected spaces, each devoted to a particular manufacturer and showcasing multiple products in unexpected ways. For example, a floating stone wall in a chevron pattern holds a built-in rotisserie, while elsewhere a polished stainless steel I-beam table with a stone top shows off multiple cooktops. In addition to kitchen vignettes, the Inspiration Studio includes a conference room styled with bronze-framed sliding glass doors that enclose a coffee bar and a table fashioned from antique suar wood planks.
In this way, products are integrated into original pieces that were created for the Studio. While each space has its own style, all of the kitchen vignettes were designed on a continuum with large and subtle details that unify and allow each one to continue into the next. De Giulio used European white oak flooring throughout the space to maintain a seamless flow. However, variances in pattern subtly differentiate between spaces, so that a chevron might give way to horizontal planks.
Special detailing and distinctive design elements can be seen in each kitchen. Encasing the LG vignette, a thin bronze pergola structure is connected to hand-scraped walnut posts, and the banquette complements with reclaimed wood panels and bronze detailing. Imparting a wholly different feeling, the GE Monogram vignette features stacked white marble tiles around the refrigerator and ovens, a polished stainless steel hood with flanking oven rack and stained rift-cut oak with polished stainless steel elements.
Hands On in the Studio
Interactive features also appear throughout the Inspiration Studio. iPads in each area provide product and material information. The appliances are live, and Abt representatives demonstrate their operation.
“One of the main features of our kitchens is that in each one of the vignettes, you have the opportunity to learn hands on how several of the pieces work,” said Hood. Vignettes have live faucets, dishwashers, cooktops, ranges and ovens. “This gives the customer a chance to interact with the appliance the way they would in their own home.”
Hood has noticed that among the products on display, visitor favorites include French-style ranges, push- or knock-open dishwashers, floating ovens, push-to-open oven doors and a downdraft hood that looks more like a piece of art.
The Studio’s actual artwork collection provides its own tale of inspiration. The giclée prints were created for the Studio by the artists at Have Dreams, a Chicago-area nonprofit serving young people impacted by Autism Spectrum Disorder (ASD) and coordinated through the For Autistic Kids Foundation, which the Abt family established to raise awareness and funds for children with ASD.
“The large, colorful prints create great energy in the space, and people have already started to buy them,” said di Giulio.
Challenges Along the Road to Inspiration
The enormity of the space challenged de Giulio as much as its lack of natural light, which put a focus on proper illumination needed to generate an overall feeling of openness. To handle the situation, he developed lighting techniques and designed custom fixtures for the entire project. Concepts included offset backsplashes with lineal lighting, under-hood as well as under- and over-cabinet lighting and troughs in the ceiling to hide high-intensity spotlights throughout. He also specified the position and axis, proportion, dimension and installation method for all of the decorative lighting elements.
Additionally, de Giulio designed many new fixtures for the space, such as sconces and I-beam fixtures, and these were handcrafted in the de Giulio metals shop. For the general lighting plan, he partnered with Anne Kustner Lighting to provide special attention to the light direction and quality in creating the overall ambiance.
However, perhaps a tougher challenge came from the need for the Inspiration Studio to remain relevant for years to come. Finding a solution required de Giulio to peer into the future.
“My goal was 10 years or more,” he said, “so I thought a lot about what the future of kitchen design could be like.”
He focused on making material choices that would have staying power and relevancy. Additionally, since appliances change frequently, flexibility in making product updates was key.
“Already we are making changes to products, and great care will be taken to make sure nothing is lost in the design,” added de Giulio.
Abt has not only seen customers and designers returning, but visitors have come from throughout the country to find inspiration in the new Studio.
“The response has been overwhelming,” said de Giulio. “People are excited to see something new and fresh. They are telling others that it’s a must-see if they are considering a project. All of this was Bob Abt’s goal.”
Source List
Sources:
Designer: Mick De Giulio, de Giulio Kitchen Design
Photographer: Dave Burk Photography
Children’s Artwork: Have Dreams
Decorative Lighting: de Giulio Kitchen Design
Brands Displayed
Bosch
Dacor
Gaggenau
GE Monogram
Jenn Air
La Cornue
LG
Miele
Samsung
Sub-Zero/Wolf
Thermador
Viking
