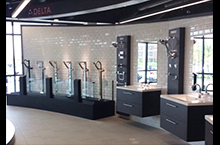Designing for a Small Kitchen

February 8, 2020
By Mark Rosenhaus
A dialogue with empty nesters, retirees or single occupants living in a small apartment or second home often begins with: “I have a small kitchen, and nothing can be done with it.” The goals are to ‘magically’ increase the perceived size of the space and improve the total ergonomics with an aesthetic that is both physically and psychologically satisfying.

FUNCTION: Size + Placement = Efficiency
- If your client rarely cooks using more than two burners, a 24-in. stove placed against the side wall provides more workspace on the remaining countertop.
- If your client doesn’t fry on the stove, a hood may not be necessary. A full-height cabinet now adds more storage (protected on the bottom by sheet metal).
- A microwave/convection oven can sit on a small refrigerator.
- 15-in.-deep wall cabinets increase storage, which is the same nose clearance as over-the-stove microwaves.
- Try using horizontal doors that lift up, flip up or slide so they can provide access without swinging open in your face.
- Pot drawers need open only 12 inches for access, whereas rollouts need fully opened doors.
- If floor space allows, pull base cabinets forward a few inches for a deeper countertop.
- Lazy susans and specialty corner pullouts waste space – especially in base cabinets – and are expensive.
BEAUTY
Instruments in an orchestra are grouped together for the best sound. So too should cabinets for the most pleasing arrangement. A group becomes a sculptural form to be visualized as such. And, viola, we have art!
- When the number of appliances equals the amount of cabinetry, a matching panel on the dishwasher or matching the cabinet to the appliances (with a white, black, stainless-steel or melamine imitation) will avoid the ‘missing tooth look.’ The idea that a metal dishwasher is a machine misses the point. A small kitchen is not a miniature large kitchen.
- Having the sink and countertop the same color creates a cohesive visual element by eliminating the big hole.
- Horizontal doors and an open shelf relieve the predictability and monotony of all doors and maximize an increased perception of length.
- To create height and highlight the refrigerator’s functional and physical presence, match the 24-in.-deep upper cabinet material to the refrigerator. The remaining cabinets can be normal height and not overwhelm the room.
- Top doors of stacked cabinets should: (a) Never be wider than high; (b) Be square; (c) Not be more than 62 percent of the lower door height.
- To create a wider room, vary the depth of the cabinets.
- Flat-panel doors designed with cutouts of various sizes and shapes generate vitality and movement.
- Biophilic amenities should also include cabinet proportions with the Golden Ratio based on the Fibonacci numbers. Behind the decorative façade are forms that have the same significance as the entire universe. “People are creatures of nature; hence an architecture which conforms to nature would confirm what is basic in people.” – Frank Lloyd Wright.
More News
April 19, 2024 | Business
Artistic Tile Paramus Unveils New Location
April 18, 2024 | Business, People
Excelling at Kitchen Design When You Don’t Like to Cook
April 18, 2024 | Awards & Events
KCMA Design Awards Announces Winners
April 17, 2024 | People
WAC Lighting Promotes Becky Li to President
April 16, 2024 | Awards & Events
Kips Bay Boys & Girls Club Honors Ellie Cullman, Cosentino
April 2, 2024 | Sponsored
Whirlpool Corp. Brings Purposeful Innovation Home