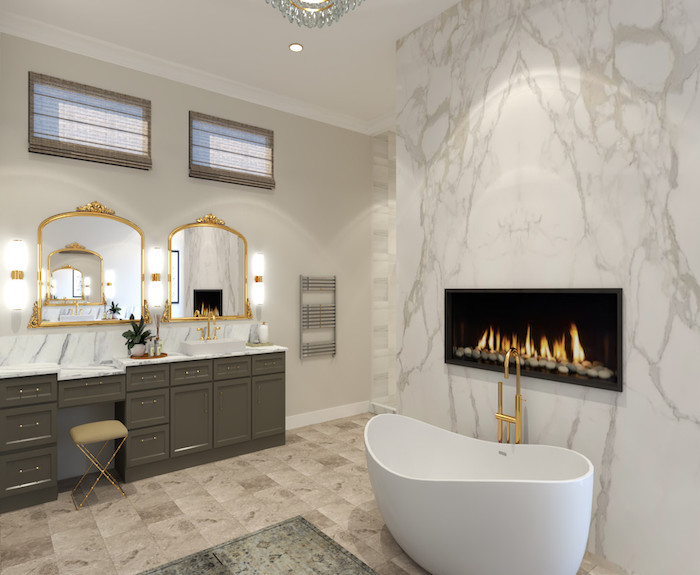How Clients Benefit From an Interior Designer Reviewing Architectural Plans

January 17, 2022
Plans serve as the roadmap to fully executing a new build or renovation project. Without them, there can be a lot of miscommunication, which result in expensive mistakes. This means the plans must be accurate and should be reviewed by all parties involved.
Most clients come to us with their plans already drawn up by an architect. This usually means that the architect has accounted for how the home sits on the property, what is the style of the architecture and what the home looks like on the exterior. They have laid out the interior with all the necessary rooms and traffic patterns in mind, but in essence, the plans by an architect can be very general and a loose interpretation of what the home will be like finished. They are, for the most part, based on industry standards and not necessarily customized for your lifestyle.
Now, this is not always the case. There are architects who have the eye of an interior designer or have interior designers on staff. The work of an architect and designer should complement each other, but they are very different roles – so you need both! An architect is primarily focused on the structure, while interior designers zero in on the finer details, lifestyle and aesthetic needs. With the right team in place advocating for the same end result, clients are on the best path to their dream home.
Trust Specialists
Think about it this way: It’s like going to the hairdresser to get a shampoo, haircut and color. The colorist is specifically trained on coloring hair, while the hairdresser is more of a generalist. You want that colorist involved to make sure the color goes well with your skin tone and is applied beautifully with no damage to your hair. That is the case in all professions I can think of – healthcare, legal, event planning, you name it – and design is no different.
From an interior designer’s perspective, the plans are the instrument that will provide the details and direction from which the contractor will build or remodel the structure. The more detailed the better. I often tell my clients that the plans should do the talking in case I am not around to do so. Every detail must be spelled out, every dimension called out, so there are no questions. It is very important that the designer reviews the plans before demo begins, because we are taking into account the client’s lifestyle and functional needs, their pain points and their wishes about how the home should perform for them.
Know the Client
We start our work by “programming,” which is the process of determining the needs and goals for the space. There are lots of questions we ask our clients in this phase to hash things out. Lifestyle questions like what feeling or mood do you want to evoke in your home? What do you want to achieve overall? Who will be using the space? What activities will each space be used for? What is your investment for the project? How long do you plan to stay in the home? We get deeper with individual rooms, especially kitchens and bathrooms, asking how they cook, who’s the main chef or how many chefs at a time, how many kids in the home, will they use the space as well, do they serve themselves snacks, what types of meals are most often cooked in the kitchen, how much storage is needed, storage for wine….and a myriad of other questions to properly plan for their needs in one of the most important rooms in the home.
As we review or develop the plans, the answers to these questions are translated into the changes we recommend. We consider whether flipping parts of the plan will make more sense, if a bump-out is best to make a room larger and other changes of that fundamental nature. This translates into things like relocating walls or doorways, adding floor outlets, moving outlets and switches to accommodate artwork, reimagining a bathroom to add a separate commode, repositioning windows to allow for more light, using pocket doors instead of swinging doors, making space underneath stairs for storage or even a small powder room and creating areas for built-in seating or storage.
A lot of the items mentioned above are often left out of architects’ plans because they don’t ask these very detailed lifestyle questions, and the client typically doesn’t know to address these tiny details with them.
Turning Insight Into Action
The image at the top of this column is an example of how a careful plan review can support a client in a meaningful, personal way. Including a large freestanding tub with lower side walls may seem like just an aesthetic choice, but as we developed the plans for this bathroom, we learned that our client is pregnant and planned to have a water birth at home. This knowledge guided our choice of fixtures. The sides of the tub being a bit lower will be helpful as the doula assists our client during labor. Plus, the client has toddlers, and a bigger tub would be great for fun bath times.
—By Veronica Solomon, CEO and Creative Director, Casa Viloria Interiors
More News
April 19, 2024 | Business
How K&B Brands Handle Product Quality Control
April 19, 2024 | Business
Artistic Tile Paramus Unveils New Location
April 18, 2024 | Business, People
Excelling at Kitchen Design When You Don’t Like to Cook
April 18, 2024 | Awards & Events
KCMA Design Awards Announces Winners
April 17, 2024 | People
WAC Lighting Promotes Becky Li to President
April 2, 2024 | Sponsored
Whirlpool Corp. Brings Purposeful Innovation Home