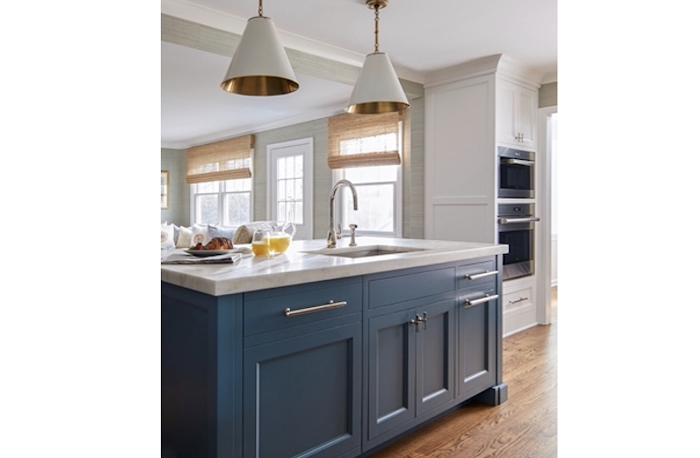Kitchen Planning and Ergonomics

September 26, 2022
In our studio, when we begin any design project, the first order of business is to listen carefully to the homeowner while we assess their needs and goals for their newly designed kitchen. We discuss what works and most importantly what doesn’t work in their current layout, while at the same time taking a detailed inventory of their storage needs, appliance selections and ultimately their wish-list items. Understanding a client’s pain points and solving for them most often serves as a jumping-off point for the kitchen planning phase of the project.
Armed with this information, we begin to design the space. Often what guides the layout is ergonomics, as we identify those items we need to have at hand when performing certain tasks. The goal is to maximize efficiency so the person preparing meals isn’t running all over the kitchen every time they need something. Some examples of tasks we often consider when designing a kitchen include:
Trash Removal. When the homeowner is emptying the trash, replacement trash bags should be close at hand, not across the room.
Meal Prep. Having cutting boards accessible in a base cabinet near where the knives are stored and ideally not too far from the trash streamlines the task of meal prep.
Clean-Up. Locating a drawer for clean dish towels near the sink, or a handy towel bar, reduces the use of paper towels.
Cooking. When standing at the range, a cook needs many items close at hand. Utensils like wooden spoons and spatulas and seasonings should be within reach. Pots and pans should be stored nearby in cabinets or drawers that are easy to access – with a dedicated place for lids as a bonus.
Baking. Not only do we need to plan storage for baking utensils and measuring tools, we also need to consider storage for mixing bowls and small appliances most often used. A shallow drawer nearby for potholders is essential for safely removing hot items from the oven.
Dishwasher. Where items such as cutlery, dishes and glassware are stored has as much to do with the dishwasher as it does with setting the table. Ideally these items will be in cabinets and drawers that are easy to access when standing at the dishwasher so that unloading is more of a pivot than a traipse across the room.
When planning storage locations – and allocating valuable real estate in base cabinets in particular – our task is to assess which items our clients use regularly and those that are used less frequently. Active storage for those things that should be close at hand and are used daily differs from inactive storage for items like serving platters and infrequently used small appliances that can be stored elsewhere in large pantries or in the back of the island. Since every client is different and one person’s top priorities will likely differ from another’s, the resulting design is different for each homeowner.
Kitchen design is personal, and by drilling down to this level of detail we determine storage needs and carefully plan a place for everything. At the same time, it is our goal to maintain some flexibility of storage so that we haven’t tied a client’s hands too tightly by over-engineering every cabinet. A client may change their mind down the road, so we must plan for that – it’s a delicate balance. By having different types of storage for the various shapes, sizes and types of items stored in the kitchen such as deep drawers, shallow drawers, cabinets with rollout shelves, cabinets with adjustable shelves, etc., we have built in some flexibility. By listening carefully to our clients and offering kitchen planning solutions to common problems, we can maximize efficiency and create a truly custom space tailored to each family’s needs.
—By Courtney Zanelli CMKBD, founder of Courtney Zanelli LLC in Summit, N.J.
Photo: John Bessler
More News
April 19, 2024 | Business
How K&B Brands Handle Product Quality Control
April 19, 2024 | Business
Artistic Tile Paramus Unveils New Location
April 18, 2024 | Business, People
Excelling at Kitchen Design When You Don’t Like to Cook
April 18, 2024 | Awards & Events
KCMA Design Awards Announces Winners
April 17, 2024 | People
WAC Lighting Promotes Becky Li to President
April 2, 2024 | Sponsored
Whirlpool Corp. Brings Purposeful Innovation Home