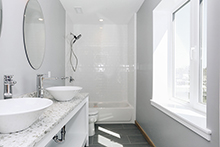Preparing for Another Sandy

July 19, 2019
New York City-based architect and designer Andreas Benzing made a spontaneous bid in an auction for a small property on the South Shore of Long Island. This home was auctioned off by New York state after it was destroyed by Hurricane Sandy, and it was in a flood zone. He decided not only to rebuild a flood-resilient, to-code home but also make it designed to the Low Energy Passive House Standard. KBB spoke with Benzing more about this ambitious project and how he accomplished his goals.
KBB: What is a Low Energy Passive House?
Benzing: One with a very small energy demand, which is achieved by designing the building envelope with air-tight qualities, the correct insulation layer, heat-recovery ventilation and triple-pane windows with south orientation for free solar heat gains. This results in about 60-70 percent reduction in heating and cooling.

KBB: What materials/techniques did you use in the kitchen to contribute to the Passive House Standard?
Benzing: The heat-recovery ventilation system exhausts continuously from the kitchen area. This creates a small negative pressure, and since it is an open floor plan, fumes and smells don’t travel outside the kitchen. We used a recirculation hood with a charcoal filter instead of an exhaust-only range hood to solve this issue. Since the building no longer has a gas connection, we also used an induction cooktop. This is more efficient but has the benefits of heating very quickly like a gas cooktop.
KBB: What about the bathrooms?
Benzing: The heat-recovery ventilation system also exhausts continuously from the bathrooms. We used a manifold plumbing system, which allows for quick hot water draw without the waiting time and heat loss associated with a regular circulation hot water supply system.

KBB: What were your methods for creating a durable home in this flood zone?
Benzing: We installed an advanced double-framed wall and roof system. Inside the walls we used eco-friendly recycled cellulose, and in the exterior walls we used commercial-grade mineral wool insulation.

KBB: What was most challenging about this project?
Benzing: In a flood zone, you can`t place a boiler on the first floor. Because of the Passive House technology, we minimized heating and cooling loads, and this allowed us to use a very small mechanical system. It is all heat pump based and is integrated into the first-floor ceiling. Because the first floor can be flooded during a storm, it has to be concrete and can only enclose an entrance area and garage. The home is now essentially a three-story building in a flood zone in an otherwise 1-1/2 or two-story neighborhood. We used a saltbox design – where the back of the house has more visible floors than the front – which allowed us to minimize the height appearance along the street.

KBB: What was your favorite part of the project?
Benzing: When the mechanical system was started up, it was a hot and humid summer day. After we came back from lunch, the team was surprised to enter such a comfortable, cooled-down building. Even with this extreme weather outside, the cost of cooling this space is a fraction of what it would be in a regular building.
More News
April 24, 2024 | People
Oatey Announces New COO and CCO
April 23, 2024 | Trends & Inspirations
Sustainability Report: More Education Needed for Green K&B Design
April 22, 2024 | Awards & Events, Trends & Inspirations
A Look Inside the 2024 Atlanta Homes & Lifestyles Southeastern Designer Showhouse
April 22, 2024 | KBB Collective
Top Designer Shares Favorite KBIS 2024 Products
April 22, 2024 | Trends & Inspirations
Survey: Nearly Half of Homeowners Invest in Green Plumbing
April 2, 2024 | Sponsored
Whirlpool Corp. Brings Purposeful Innovation Home