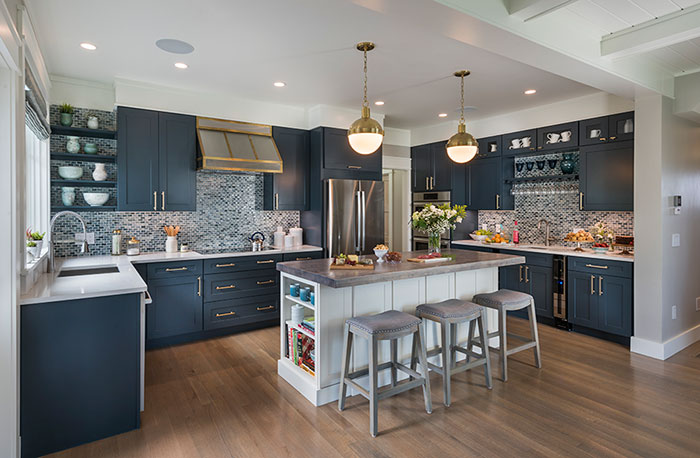A Beach Home for Everyone

October 30, 2017
Set on East Matunuck, R.I., the This Old House magazine’s 2017 Idea House is a 3,200-sq.-ft. home that boasts coastal architecture, modern building techniques and a flexible floor plan to accommodate multiple generations. Partnering with Union Studio Architecture and Community Design, Sweenor Builders and Denise Enright Interior Design, This Old House has built a for a growing family and visitors of all ages. Smart-home technology, weather-resistant and energy efficient materials and living-in-place products are incorporated throughout.
View a gallery of the home HERE.
According to Enright, an idea house is meant to show readers and visitors different combinations of ideas and materials they might not think of or know about that work beautifully throughout a home.
“The goal for the idea house was to create a decor scheme that was true to the setting and theme of a beach house but that also had a more sophisticated edge,” said Denise Enright of Stamford, Conn.-based Denise Enright Interior Design. “It includes unexpected colors and finishes that still work with a traditional beach house palette.”
Throughout the home, universal design elements include an open floor plan, a first-floor bedroom, minimal stairs from the garage to the main floor and maximum natural lighting provided by walls of windows. Handles throughout the home are lever style, and all hallways are 40 inches wide to accommodate a possible wheelchair.
In the kitchen, Enright stayed true to classic beach tones and used bold maritime blue for the perimeter cabinets, a sea glass mosaic tile backsplash and a thick wood island top with a driftwood finish.
“While I loved the entire house, the kitchen was my favorite part of the project due to the amazing artisans that helped create special elements such as the range hood and the driftwood island top,” said Enright.
For a touch of luxury, the pendant lights and cabinet hardware feature a satin gold finish. The custom-made stainless steel hood with the satin brass strap detail provides a centerpiece for the kitchen. Satin brass cabinet hardware and island pendants with stainless steel appliances and faucets tie in the finishes on the hood.
The master bath in particular is meant for a couple nearing or in retirement. While not huge in size, this bathroom is classic and welcoming with marble floors and shower walls and a surprising wallpaper covered in whale drawings. The floating double vanity gives the room an updated edge, and the curbless shower and bench contribute to the aging-in-place concept.
“This is designed for a couple that can live totally on the first floor but are comfortable in a home with multiple areas for family and guests of all ages,” added Enright.
More News
April 23, 2024 | Trends & Inspirations
Sustainability Report: More Education Needed for Green K&B Design
April 22, 2024 | Awards & Events, Trends & Inspirations
A Look Inside the 2024 Atlanta Homes & Lifestyles Southeastern Designer Showhouse
April 22, 2024 | KBB Collective
Top Designer Shares Favorite KBIS 2024 Products
April 22, 2024 | Trends & Inspirations
Survey: Nearly Half of Homeowners Invest in Green Plumbing
April 21, 2024 | Business
ADJ Interiors Moves Offices
April 2, 2024 | Sponsored
Whirlpool Corp. Brings Purposeful Innovation Home