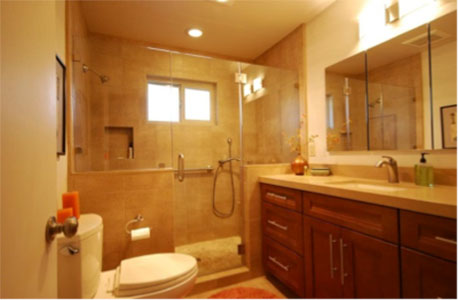Universal Design – What Works for One Client May Not for Another

June 16, 2014
As a universal designer for bathrooms over the last eight of my 20-year career, I have a bit of a different outlook for designing my client’s bathrooms. Most of my clients have some sort of physical limitation, illness or are elderly and want to have a bathroom that works for them, but that doesn’t look ADA-esque.
The more I worked with my clients, the more it became apparent to me that a general universal design layout that worked for one client, may not work for another. For example, one former client was obese, and another had severe arthritis (only 51 years old). The designs I had to consider for them to fit their needs were totally opposite. One needed clearance into the shower and toilet areas, and the other needed easy access to the faucets, vanity cabinet drawers and even the towels – totally different considerations.
The bathroom in the photo above belongs to an elderly Asian couple who are trying to stay in their home as long as they possibly can. Their shower remodeling project included an open, accessible toilet from the right side for the husband who uses a walker; a two-part shower design where the bench on the right side of the shower has its own shower control and handheld shower wand; and the left side of the shower is a standard shower stall type of design. Should either of them require help showering as they age, there is plenty of space for a helper to assist them with a shower, and they can use the spacious bench seat to sit. There is a grab bar installed in the center that can be used from both sides of the shower area.
Understanding there are so many possibilities for a bathroom design, I’ve taken to not only “gently” asking questions of each of my clients’ health (as well as the health of the family), but I also have researched the potential related medical complications of the most common limitations and illnesses. That way, I can design a bathroom that not only meets their current needs, but also their possible needs in the future.
Scenario
Here’s an interesting set of related complications I’ve discovered. A client who may have psoriasis (certainly not considered a major physical limitation) may have a predisposition (twice the risk of those without psoriasis) for heart disease and diabetes (University of California at Davis, California, 2013). Add to that the data that people with psoriasis have a more than 50 percent chance of being obese – compared to those without psoriasis (Nutrition and Diabetes, 2012). That is certainly interesting information, but the fact that caught my interest was that psoriasis is also directly related to arthritis (psoriasis arthritis). Arthritis is the most common cause of disability – about 53 million people suffer from it (CDC).

A middle-aged client with increasing painful arthritis wanted a wide, soaking tub to ease her joint pain. She requested that the step-down shower be removed and a soaking tub installed. I also installed a grab bar (on the left wall) for safety. She requested no grab bar on the back wall as the tub is so wide that to use a grab bar there was uncomfortable for her. After her soak, she can easily turn onto her knees and rise up to grab the safety bar on the wall. All photos are courtesy of Kitchen Mart, Inc.
All this may be a bit too much information for many designers to think about, but it does become apparent that the direction a designer might take for designing a bathroom for a client with psoriasis could be totally different once the client’s potential limitations are understood. When evaluating or designing bathrooms, it is important to discuss a client’s health and physical limitations with them; evaluate those limitations; and understand the required accessibility, storage, reach, clearance and product suggestions for each client.

The woman who uses this shower is visually impaired, and the sharp, crisp color contrast at the short wall between the tub and toilet helps her with easily locating the separate toilet area. The grab bar in the shower and shower bench seat make her feel much safer in the shower.

This is a fully accessible shower – a curbless shower floor with a corner seat offers easy access to the shower wand for the client with scoliosis (a spinal curvature that is eased if she can sit on the corner seat and shower). On the right side of the shower area is a second grab bar for easy ingress and egress to the shower.

Two teenage girls shared this bathroom, but guests also use it when they come to visit. It needed a certain amount of separation for the teens to use but also needed wide clearances and turn areas for their grandmother, who currently has a walker, and for a possible future need of a wheelchaira.
– Cynthia Shull is the owner of Bathroom Design Experts and the author of Designing through the Eyes of the Client. She was a KBIS Voices From the Industry speaker in 2013 and 2014.
More News
April 25, 2024 | Awards & Events
2024 Coverings Installation & Design Award Winners Announced
April 24, 2024 | People
Oatey Announces New COO and CCO
April 23, 2024 | Trends & Inspirations
Sustainability Report: More Education Needed for Green K&B Design
April 22, 2024 | Awards & Events, Trends & Inspirations
A Look Inside the 2024 Atlanta Homes & Lifestyles Southeastern Designer Showhouse
April 22, 2024 | KBB Collective
Top Designer Shares Favorite KBIS 2024 Products
April 2, 2024 | Sponsored
Whirlpool Corp. Brings Purposeful Innovation Home