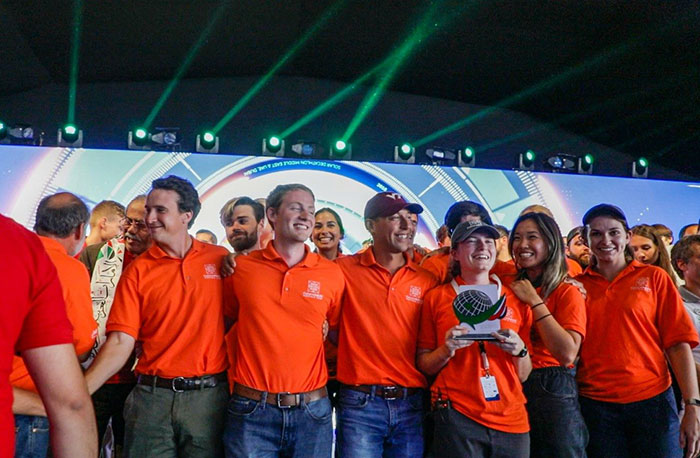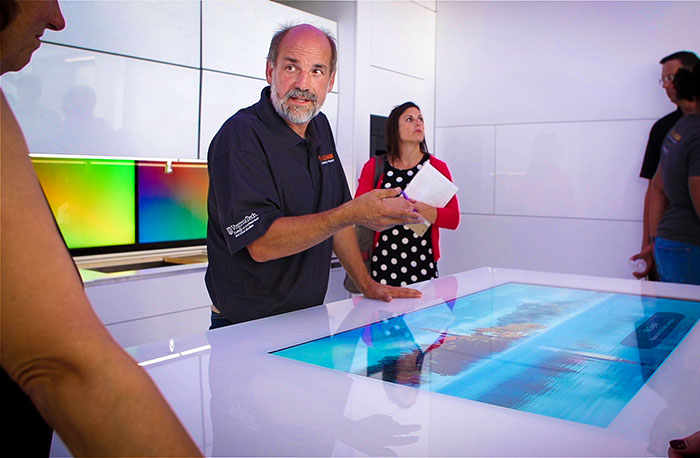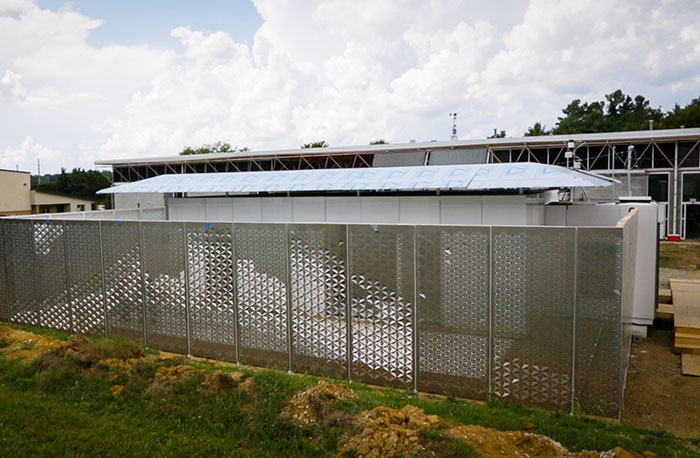Virginia Tech’s Smart Home Wins Solar Decathlon

The FutureHAUS team celebrates their win in Dubai’s Solar Decathlon.
December 16, 2018
Virginia Tech’s smart home concept, FutureHAUS Dubai, has taken first place in the 2018 Solar Decathlon Middle East. This year’s competition – launched by the United States Department of Energy and the United Arab Emirates’ Dubai Electricity & Water Authority – tasked teams with building a grid-connected solar home that also supports Dubai’s bid to have the world’s smallest carbon footprint by 2050.
Participating as the only American team, Virginia Tech earned its first-place victory over 14 other selected teams and more than 60 total entrants in the 2018 Solar Decathlon Middle East. The win follows nearly two decades of research and two years of development – including overcoming a fire that burned down the first iteration of the house – and more than a month spent in a desert outside of Dubai, where two dozen students and faculty put the house together.
With the full support of the team’s industry partners – including sponsors such as Wood-Mode, Accuride International and Kohler – FutureHAUS was designed to embrace important concepts like universal design, flexible space, sustainable building and the use of the Internet of Things.

Joseph Wheeler, the lead of the FutureHAUS project, explains how the social hub in the kitchen works.
True Aging in Place
FutureHAUS makes it possible for a family to theoretically stay in the same house for life and have the home grow and change with them.
“We’re demonstrating how a house can automatically adapt to the needs of every individual who lives in it,” said Joseph Wheeler, lead of the FutureHAUS project, as well as a professor of architecture in the School of Architecture + Design and co-director of the Center for Design Research at Virginia Tech.
According to Wheeler, the home allows for a variety of adjustments throughout to accommodate users of all ages, abilities and disabilities. Combined with smart interfaces, the Linear Track System from Accuride International coupled with motorized actuators allows many components of the home to be easily raised and lowered, including countertops, bathroom vanities and even toilets. Sensors can adjust the surroundings using a wide variety of factors, such as voice, gesture and proximity detection, as well as fingerprint ID and facial recognition.
“FutureHAUS displays an imaginative approach that demonstrates the power of sustainable living, as well as efficiency,” said Sid Kalantar, senior vice president of sales and marketing for Accuride International. “The goals of our partnership are to encourage future architects and show the benefits of inventive movement solutions.”
Smarter than Ever
Addressing the increase in technology in the home, FutureHAUS sought to integrate secure smart systems into the house of the future. The house is equipped with 67 devices, including touchscreen control panels, a smart mirror that helps users find their clothes, automatic sliding doors and a moveable wall. A sink created in collaboration with Kohler can pour a precise amount of water for drinking or cooking needs. Throughout the entire house, interior panels designed by Wood-Mode – which also provided the home’s cabinetry – allow for the technology controlling these features to be seamlessly integrated into the walls of the home.
“Starting with my grandfather 75 years ago, we have made it our priority to be innovators and engineers of cabinetry design that supports current and future design trends,” said Brooks Gronlund, president and COO of Wood-Mode Fine Custom Cabinetry. “This is an exciting time to see where the future of kitchen and bath design is headed, and we are honored to partner with the FutureHAUS and Virginia Tech’s efforts to positively impact building design.”
Other smart innovations in the kitchen include an interactive social table – a 55-in. OLED TV that doubles as an island. Three TV screens with touchscreen film replace the standard kitchen backsplash, making it easy for the user to pull up recipes or monitor appliances while prepping.
The bathroom additionally features a 3D-printed sink, a Kohler Numi Toilet and a shower display screen, where a projector concealed in the shower transforms the glass into an entertainment display.

A look at the outside of the FutureHAUS components
Building Sustainably
While designing the smart home, the team worked to save water and energy and eliminate waste in the home-building process.
Traditional home building involves arriving at a location with raw materials, which require assembly on a site that is subject to uncontrollable working conditions like weather. FutureHAUS was instead built entirely in a lab as separate but compatible “cartridges” that are equipped with the walls, floors, ceiling, wiring, plumbing and finishes all in one. The customizable cartridges can be shipped to a location and easily put together with a plug-and-play approach.
The students then created an electric “spine” that connects the cartridges and links them to the mechanical room in the FutureHAUS, which contains the electrical systems and heating, ventilation and air conditioning systems.
If this method of home building is adapted and scaled up by the industry, homes could be built in mass quantities at a higher quality, and they would be more energy and cost efficient. Tradespeople like electricians, inspectors and plumbers could all work collaboratively at one factory, bringing their disciplines together throughout the home-building process and creating a better product.
The efficiency of this modular, prefabricated building process was proven at Solar Decathlon Middle East when the team was the first to erect their structure in under two days. The team was also the first to connect their house to the communications network, first to set up the competition’s monitoring systems and first to connect to the electric grid on site. The team was one of seven awarded bonus points in the competition for completing all required inspections by the end of the two-week construction period.
The team has already begun researching what it would take to scale up production in a factory setting. A new team of industrial and systems engineering students is exploring a concept of a manufacturing facility for building these types of houses.
More News
April 17, 2024 | People
WAC Lighting Promotes Becky Li to President
April 16, 2024 | Awards & Events
Kips Bay Boys & Girls Club Honors Ellie Cullman, Cosentino
April 15, 2024 | Trends & Inspirations
Houzz: Renovation Slows, but Design Pros Optimistic
April 15, 2024 | KBB Collective
Outdoor Kitchen Style: Maximizing Style & Functionality in Small Spaces
April 14, 2024 | Awards & Events
Coverings 2024 Announces 10th Class of Rock Stars
April 2, 2024 | Sponsored
Whirlpool Corp. Brings Purposeful Innovation Home