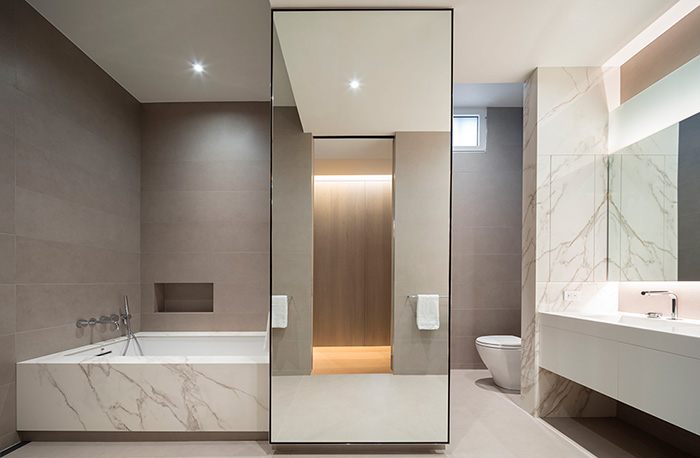Winners of the Second-Annual Fantini Design Awards Announced

October 1, 2018
For the Fantini Design Awards, architects, designers and building developers were called to submit eligible projects inspired by water and a passion for Italian design that show how Fantini products helped turn their visions into reality.
Now in its second year, the Fantini Design Awards selected seven winners, six from the category of completed projects and one future project – a new category to the competition for this year. Entries were evaluated by a panel of judges, Stefano Giussani, CEO Lissoni Inc.; Jaime Derringer, founder and executive editor of Design Milk; and Arianne Nardo, Home + Design editor for Robb Report, on the basis of creativity, design, inspiration and quality of the submitted materials.
View a gallery of the winning projects HERE.
Completed category winners and their project goals:
5th Ave. Loft, designed by Andrew Pollock Architect, PC
“Our goal in this project was to create simple, elegant and low-maintenance bathrooms. I wanted to work within a minimalist spa style as a respite from the stress of living in New York City.” – Andrew Pollock
1309 Maple Street, designed by SMD Interiors
“The main goal for this project was to create a space that acted like a quiet backdrop for daily life. I wanted it to be a place for ritual and relaxation, space for hosting long, slow dinners, lounging around on Sundays and one that could change easily to suit the time of day, seasons or weather. The design of it was intended to have an airy, beachy feeling in the summer and then become a cozy warm nest in the winter. The lines throughout the home are kept tidy and timeless. The fixtures and finishes are simple, uncomplicated, well-made and purposeful.” – Sahra Samnani, SMD Interiors
Gramercy Park Residence, designed by Eric Petschek LLC
“The goal was to update an old apartment for the luxury rental market. I wanted the renovation to be both contemporary but also respectful of the historic character of the building and the Gramercy Park neighborhood.” – Eric Petschek, Eric Petschek LLC
McGill 120, designed by La Firme
“Since this project is in a huge loft, we wanted to keep all the different spaces as uncluttered as possible. The master bedroom called for an open shower. We wanted to give it a timeless feel and bring in as much light as possible. The loft’s kitchen, living room and master bedroom are separated by a thick wooden wall that conceals two washrooms and the washer/dryer.” – Louis Beliveau, La Firme Design
Osborne Residence, designed by Reunion Goods & Services
“This project is located in a historical New York City building. Our goal was to create a sophisticated and lively design that embodied the same level of detail as the rest of the building while also being current and modern.” – Laura Glam, Reunion Goods & Services
Vapor House, designed by David Jameson Architect Inc.
“The design vision for this project was to encompass a minimally detailed space while still including precision-crafted, materially authentic elements. Fantini’s Milano Collection and Boffi & Fantini’s Aboutwater AF/21 Fukasawa Collection fit perfectly. The fixtures blended seamlessly as a functional form of art.” – David Jameson, David Jameson Architect Inc.
Future Category Winner: Cedar Grove Residence, designed by AKA Architecture + Design Inc.
“The focus of the interior design concept has been to mirror the simplicity of the architecture within the interior space. While simplicity and unity have been the driving force of the interior design, the clients also wanted to bring a combination of elegance and lightheartedness through the use of different materials and textures. The two bathrooms selected for the Fantini Design Awards aim to provide an overview of the creative direction taken to meet the client’s vision.” – Josianne Berube, AKA Architecture + Design Inc.
More News
April 24, 2024 | People
Oatey Announces New COO and CCO
April 23, 2024 | Trends & Inspirations
Sustainability Report: More Education Needed for Green K&B Design
April 22, 2024 | Awards & Events, Trends & Inspirations
A Look Inside the 2024 Atlanta Homes & Lifestyles Southeastern Designer Showhouse
April 22, 2024 | KBB Collective
Top Designer Shares Favorite KBIS 2024 Products
April 22, 2024 | Trends & Inspirations
Survey: Nearly Half of Homeowners Invest in Green Plumbing
April 2, 2024 | Sponsored
Whirlpool Corp. Brings Purposeful Innovation Home