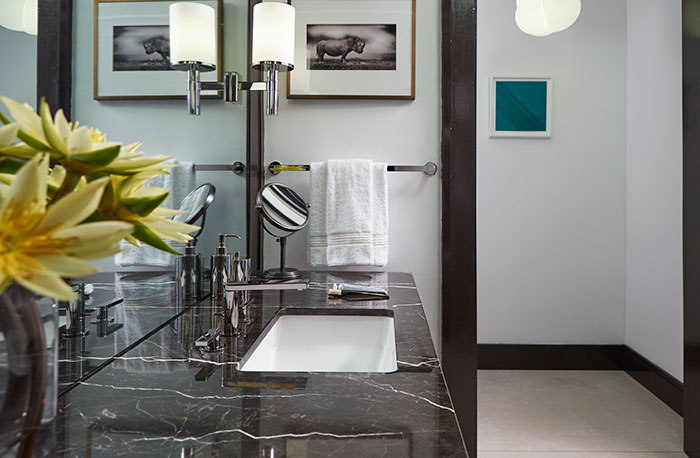Inside the Kips Bay Decorator Show House

June 16, 2017
For its 45th year, the Kips Bay Decorator Show House is set at 125 East 65th Street in New York City’s Lenox Hill neighborhood. Built in 1905, the four-story, neo-Georgian-style red brick home was designed by world-renowned artist and architect, Charles A. Platt, as a private residence. The estate features original detailing, including the paneling, fireplace mantel, painted beam ceiling and herringbone floor.
Proceeds from the Decorator Show House, which attract an estimated 15,000 visitors each year, benefit the Kips Bay Boys & Girls Club. The club offers innovative after-school programs for more than 10,000 kids, ages six through 18, in 10 locations throughout the Bronx in New York. The organization has raised more than $20 million to date.
View a gallery of redesigned rooms here.
The Challenges of Historic Renovations
Designer Robert Bakes from New York City, N.Y.-based Bakes & Kropp Fine Cabinetry redesigned the kitchen, and designer Yorgos Scarpidis of New York City, N.Y.-based firm SCARPIDIS outfitted the guest bath. As with many early 20th–century home renovations, the project came with significant challenges.
“Relocating the tub within the existing bathroom in an old mansion − as well as moving the toilet to its own room − posed many unforeseen issues,” said Scarpidis, adding that much of the plumbing had to be restructured. “We had to coordinate and resolve with our contractors, plumbers and stone installers. We were one of the few design teams that created a full working bathroom.”
In the kitchen, the low ceiling was the biggest challenge. Because it had the lowest heights in the house, the design team had to create the illusion of more space.
“Many guests were surprised to hear that the ceiling was low, as they felt that the tall proportions of the cabinetry and light colors selected for the space made it feel much taller,” said Bakes.
Unique Touches
Often the most enjoyable part of redesigning a historic home is taking advantage of its character. In 1905, New York City had just opened its subway system, had jumped millions in population size and had seen an influx of immigrants from all over the world. Bakes honored this history in the kitchen with a new transitional cabinet style called the Revelane.
“The Revelane concept delivers a perfect harmony between trends of new and times of old,” said Bakes. “We designed the cabinetry with modern silhouettes, clean lines and symmetry but selected finishes that would traditionally be considered farmhouse textures.”
Along the two walls and in the island, the maple cabinetry is hand-painted a creamy white in Farrow & Ball’s Wevet creamy white color. The focal point is the custom range hood, which is made of walnut and finished with polished nickel detailing for a hint of antique.
In the guest bath, Scarpidis drew inspiration from the Art Deco period to create a bold and modern look. Black marble stone with gold veining covers a large majority of the bathroom and embodies the time period’s glamorous style.
“We loved every aspect of the process from design to completion, as well as coming up with new ideas of how to enrich the experience of a bathroom,” said Scarpidis. “We were always pushing the envelope while still maintaining a functionally elegant and timeless design.”
More News
April 24, 2024 | People
Oatey Announces New COO and CCO
April 23, 2024 | Trends & Inspirations
Sustainability Report: More Education Needed for Green K&B Design
April 22, 2024 | Awards & Events, Trends & Inspirations
A Look Inside the 2024 Atlanta Homes & Lifestyles Southeastern Designer Showhouse
April 22, 2024 | KBB Collective
Top Designer Shares Favorite KBIS 2024 Products
April 22, 2024 | Trends & Inspirations
Survey: Nearly Half of Homeowners Invest in Green Plumbing
April 2, 2024 | Sponsored
Whirlpool Corp. Brings Purposeful Innovation Home