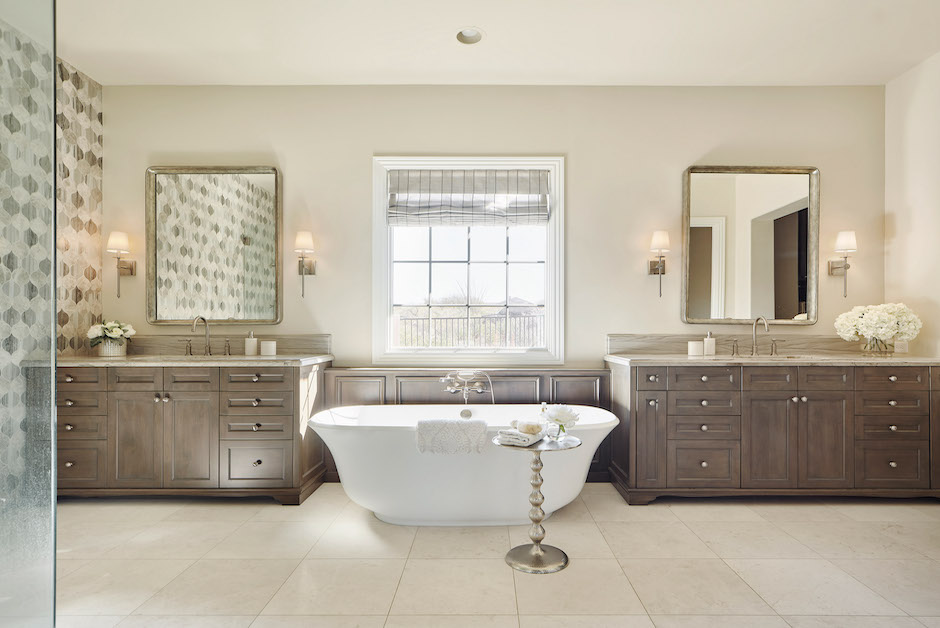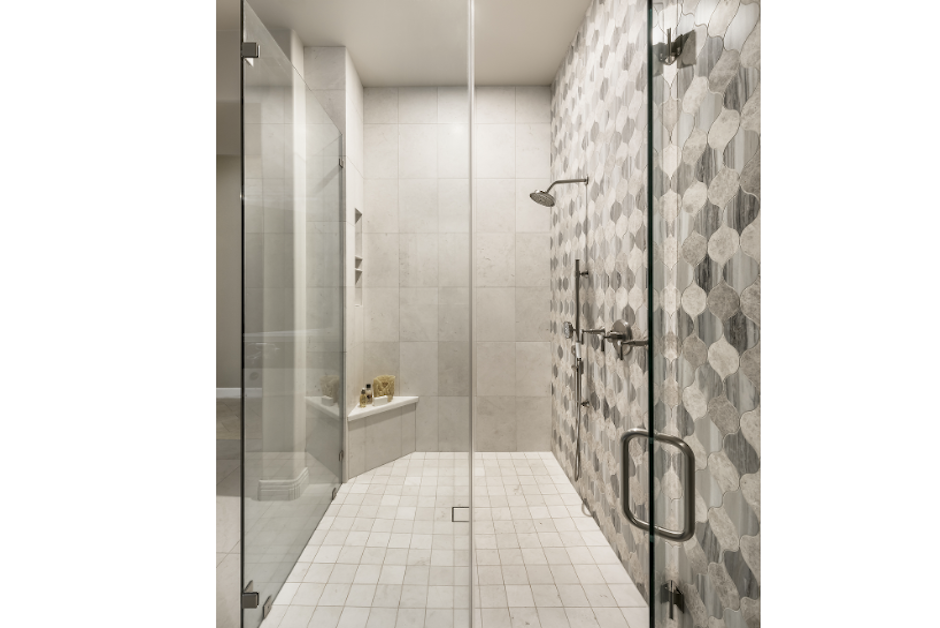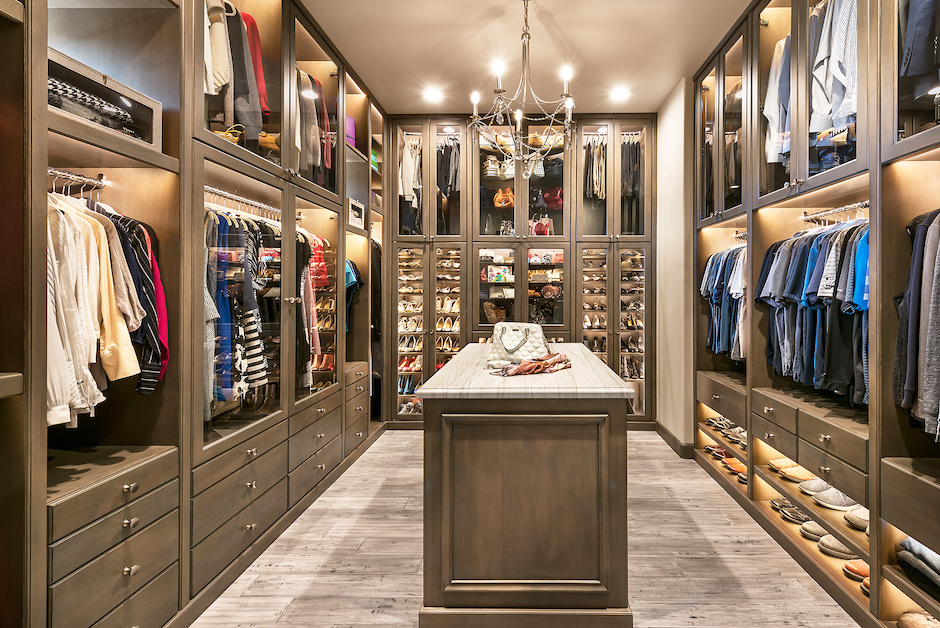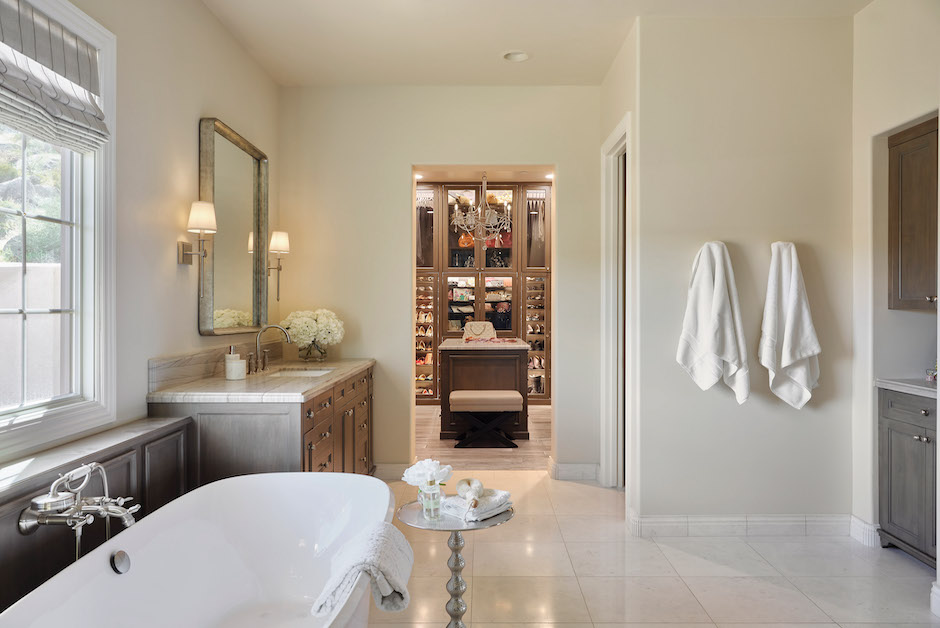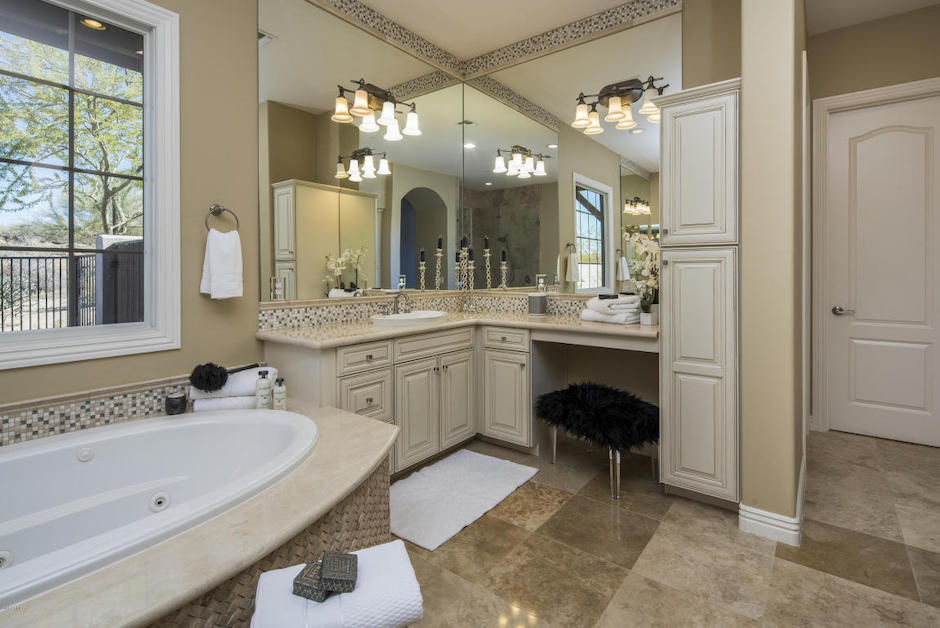May 16, 2022
When Angelica Henry and her husband purchased their home in Scottsdale, Ariz., they knew they had some work to do; a custom bath was in their future. Even though it was a large space, it lacked function.
The sizeable bathroom included a glass-enclosed shower, a large tub with deck, two vanities, a makeup area, a linen cabinet and lots of unused space. The entrance was odd and led right to the water closet.
“One of my pet peeves is when you walk in a bathroom and look straight at a toilet,”said Henry, ASID, president & founder of Angelica Henry Design. Although it was also a decent size, the closet had ready-made shelving that did not accommodate the designer and her husband’s needs, and it was chopped up with an awkward shape. Henry wanted to reconfigure the two spaces to relocate the toilet room and gain useable square footage in the closet.
Custom Bath with Personal Details
Her first order of business was to get rid of the awkward hallway that led to the toilet. She incorporated that space into the closet and moved the toilet forward about 9 feet,putting the door to the water closet on a different plane, so it was no longer immediately visible upon entering the room.
The result had big benefits, but getting there proved challenging. The house was built on a post-tension slab with cables running through it for extra rigidity. Because hitting a cable would be dangerous, Henry had the floor X-rayed to mark out where the cables were located. When chiseling the concrete to shift the plumbing, the construction team had to carefully avoid the cables.
“It was a [complicated] process, but we decided it was going to make the room so much better, so it was worth it,”she said. “I definitely don’t have any regrets about making that decision.”
Other than the toilet relocation, much of the overall layout of the bathroom stayed the same. Henry was able to reuse the glass enclosure for the zero-entry shower, but she extended a hand-cut marble and limestone tile accent along the entire shower wall and added both a standard showerhead and an adjustable handheld shower.
She designed the custom vanities and reused the old ones in another bathroom in the home. Placing sconces on the sides of each mirror offered a big improvement to the earlier fixtures hung high on the mirror.
The massive tub and deck were removed, which left more than enough room for a freestanding tub with soft curves and a tub filler. Henry also had enough inches left over to build millwork to hide the motor for the jetted tub – it matches the vanities and provides access via its liftable countertop.
“We love the bathroom now,”said the designer.“We enjoy using it every day. We were able to put it together exactly how we wanted.”
A Maximized Luxury Closet
Nearby in the closet, big changes also took place. Originally, it was accessed via the corridor where the toilet had been.With the toilet relocated, Henry gained space in the closet, making it a rectangle instead of its previous odd shape.
She wanted to move the closet entrance too so that it had an entry directly from the custom bath and without a door. It seemed easy enough to cut an opening in the wall, but that turned out to be a shear wall, which meant consulting an engineer about whether and how to open it up.
“We didn’t have the original plans,” said the designer. “Discovery is always a [critical] process when doing remodels. In hindsight, there might have been a different path to avoid the shear wall, but it wasn’t discovered until demo.”
To design the closet, Henry started by getting a realistic inventory of the clothing and other items she and her husband would store and planned the layout accordingly.The hanging areas are the right height for their clothing, and built-in hampers and jewelry drawers meet their individual needs. She included ceiling-height storage and a central island.
Unlike the bathroom, which has tile flooring, the closet features wood flooring because she wanted a warmer feel there. Because of the darker palette in the closet with the amount of millwork, she incorporated a chandelier and lighting within the storage.
“I was indecisive about lighting in the closet – I wasn’t sure we needed it,” said the designer. “I was thinking about the budget, but I am so glad we did it, and it has made all the difference in the world.”
Remodels are like puzzles, and it can be difficult to fix an inefficient layout. Unexpected complications might make a designer back off from the best solution. But working through the tough challenges can have major benefits for the client, even when that client is you.
Source List
Designer: Angelica Henry, ASID, Angelica Henry Design
Photographers: Mark Boisclair Photography (closet) & Roehner+Ryan (bathroom)
BATHROOM
Cabinet Hardware: Vesta
Countertop: Stone Collection
Faucets, Shower Fittings & Tub Filler: Hansgrohe
Flooring & Tile: Facings of America
Lighting: Sun Lighting, Savoy House
Mirrors: Restoration Hardware
Sinks & Toilet: Kohler
Tub: Signature Hardware
Vanities: Custom by European Style Cabinets
Window Treatment: Window Dressers
Paint: Sherwin-Williams
CLOSET
Cabinet Hardware: Atlas Hardware
Countertop: Stone Collection
Flooring: Facings of America
Lighting: Sun Lighting
Storage: Custom by European Style Cabinets
