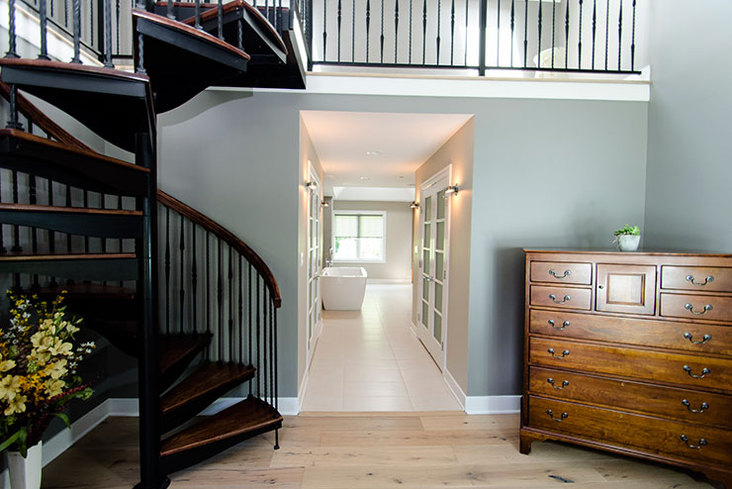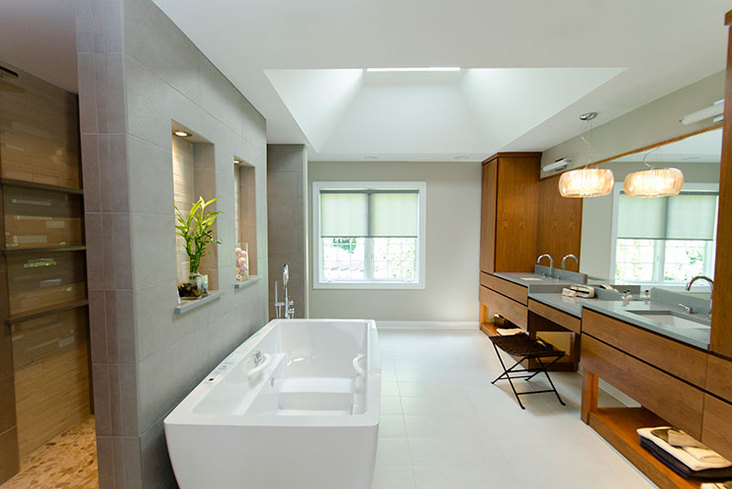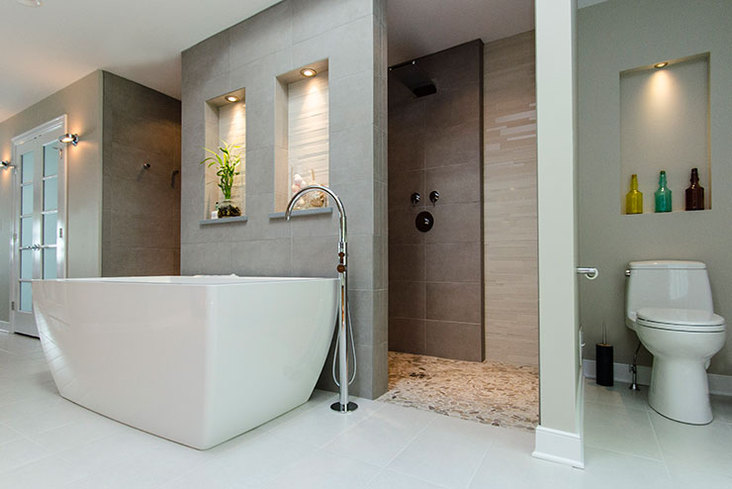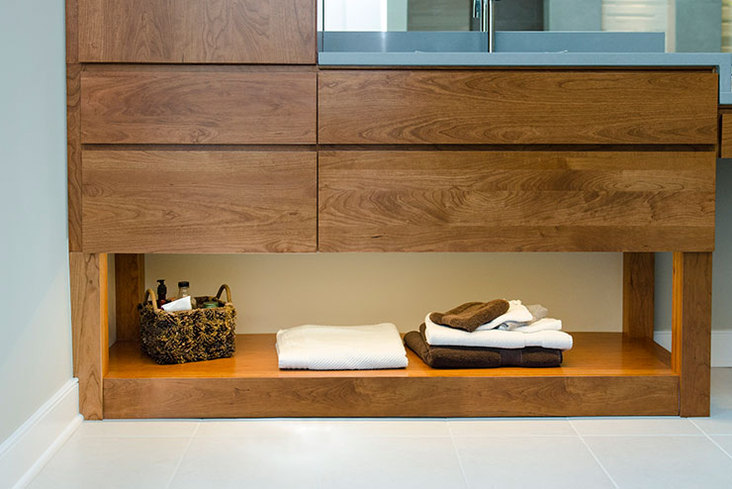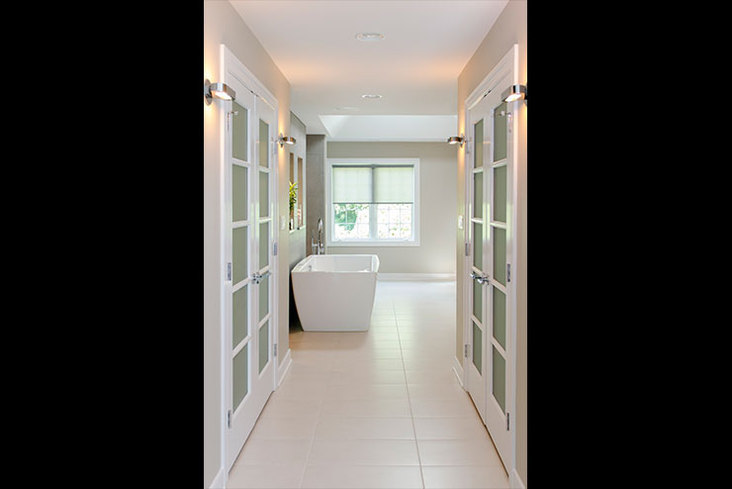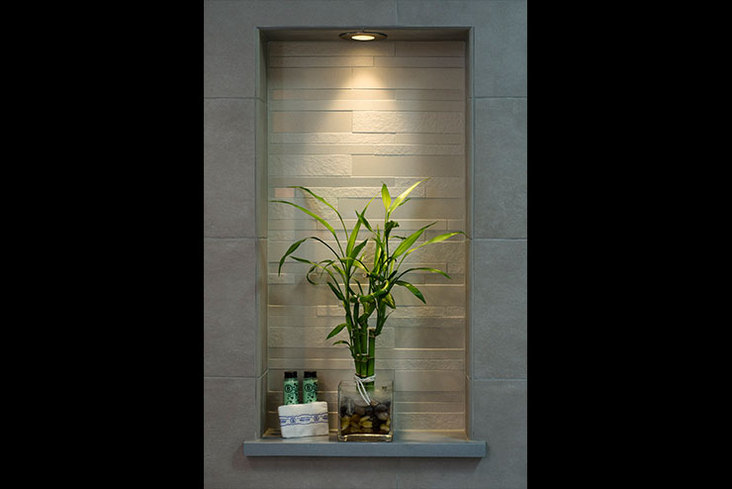September 18, 2015
One West Chester, Penn., master bath had the advantage of square
footage, but the lack of lighting and heat left this room looking
cave-like. Designer Beth Schultz of Lancaster, Penn.-based ABK Today
worked to fill in the space with a more functional, relaxing design.
“The
homeowner wanted to create a spa-like retreat from the master bedroom,”
said Schultz. “They really wanted it to feel like an extension of their
bedroom at the same time.”
Opening Doors
To
immediately make the master suite more of an open plan, the doors were
removed. The two doors inside the bath, which lead to separate closets,
were the only ones that remained. With this layout change, it was even
more important to keep the space cozy through the long Northeastern
winters. In addition to a heated floor throughout the space, a
combination of different lighting sources illuminates the formerly dark
corners.
“That place is totally lit,” commented Schultz,
explaining that they installed lights in the niches behind the tub and
the toilet and under the cabinetry and included recessed lightings in
the ceiling, a skylight and sconces.
Using the Schluter
waterproofing system, the walls and floors will stay dry and warm. This
was essential given the new curbless shower.
Walkthrough Shower
To
provide for both the aging clients and their handicapped child, as well
as provide a modern aesthetic, Schultz suggested an open shower. With
two entrances on either side of a partition wall, the shower has more
than enough room for two people and can allow for a wheelchair to pass
through if necessary.
A flat pebble tile lines the floor and
offers a pattern to the otherwise streamlined shower. Two showerheads,
which have both a rain head and a waterfall feature, and three shelves
distinguish the two separate showering areas.
The exterior of the
shower is a wall lined with 12-in. by 24-in. gray porcelain tile with
two decorative niches. Lined on the bottom with gray quartz, the niches
coordinate with the vanity countertops.
“I don’t like everything
to be a spot-on match, but it needs to play nice,” said Schultz, adding
that the quartz also makes cleaning easier.
Balancing Act
The
clients wanted clean lines and a minimalist design, which presented a
small challenge for a space that needed warming up. To contrast the gray
quartz countertops and backsplash, stained cherry wood cabinetry
without hardware makes up the large, wall-to-wall double vanity.
“It’s
a big piece, but we didn’t want to make it too heavy,” said Schultz.
“So we opened up the bottom and left it open for decorative items and
towels.”
Since this bottom portion has undercabinet lighting, it
becomes one of the focal points in the bath. The main focus though is
the freestanding tub.
“Having a freestanding air bath was a big
must have,” said Schultz, explaining that the tub has chromotherapy and
aromatherapy features. “It’s the quintessential spa-like tub.”
Source List:
Designer: Beth Schulz, ABK Today
Accessories: Moen
Countertops: Cambria Greystone
Faucets: Grohe
Floor and Wall Tile: Garden State Tile Metropolis series
Freestanding Bath: Bain Ultra Essencia
Shower Floor Pebble Tile: Daltile
Shower Heads: Artos Kascade
Toilet: Toto
Tub
Filler: Artos
Sinks: Kohler
Vanity/Linen Cabinets: Custom by ABK
