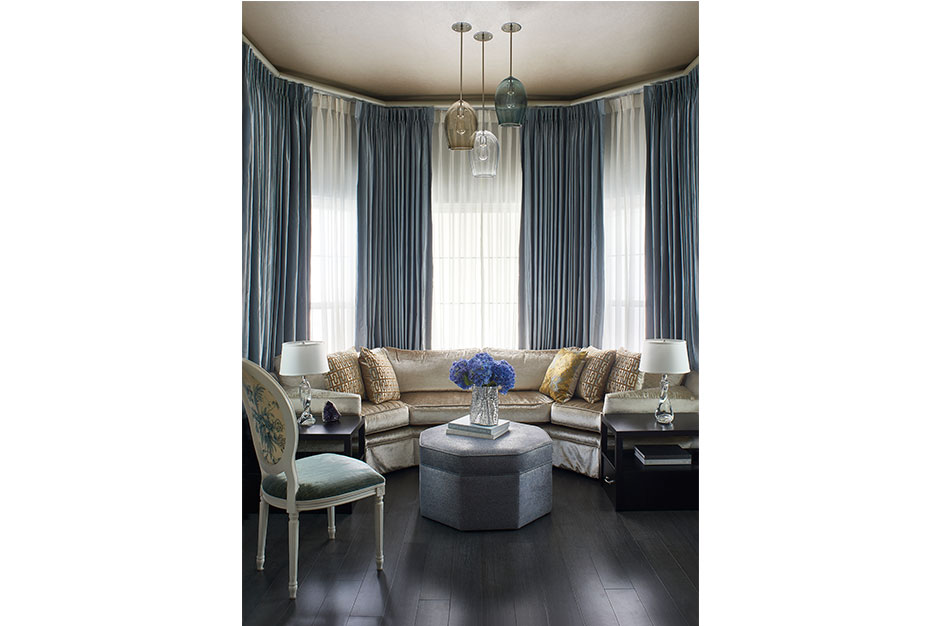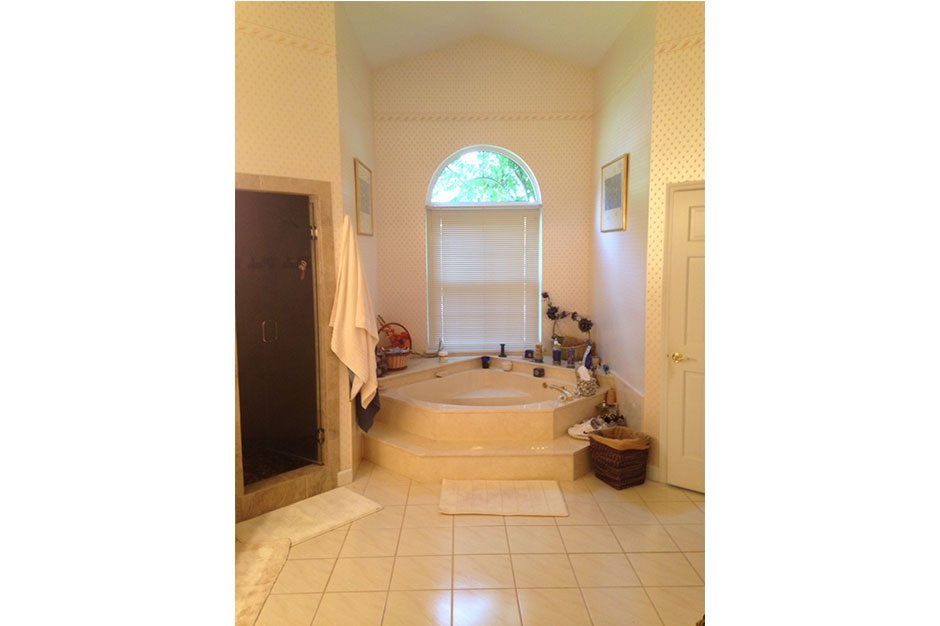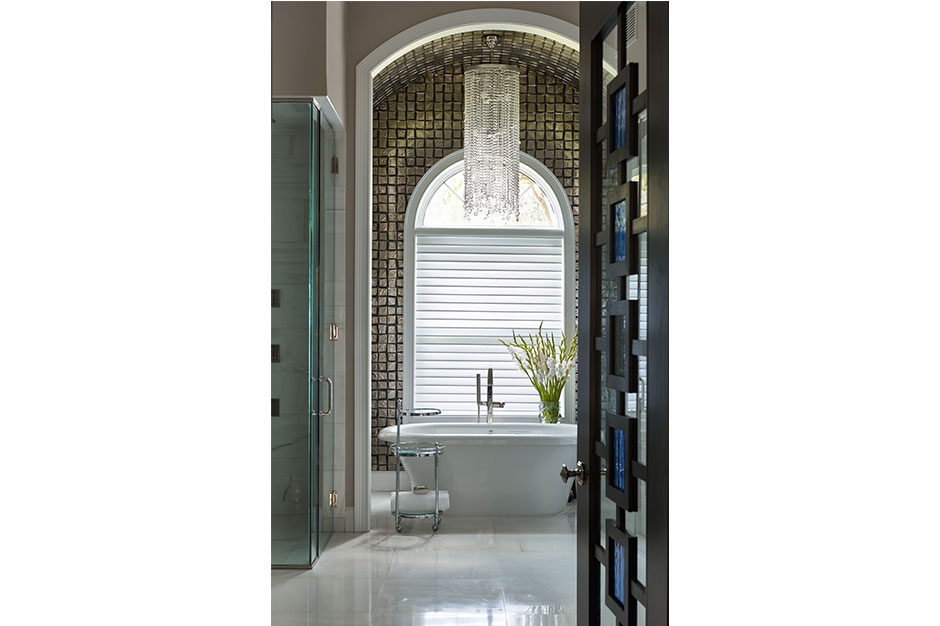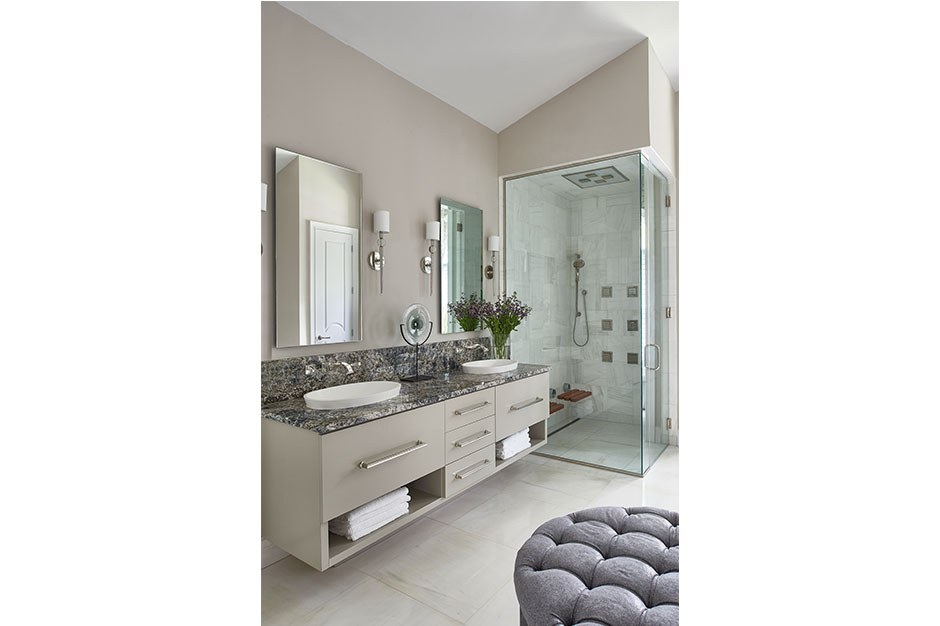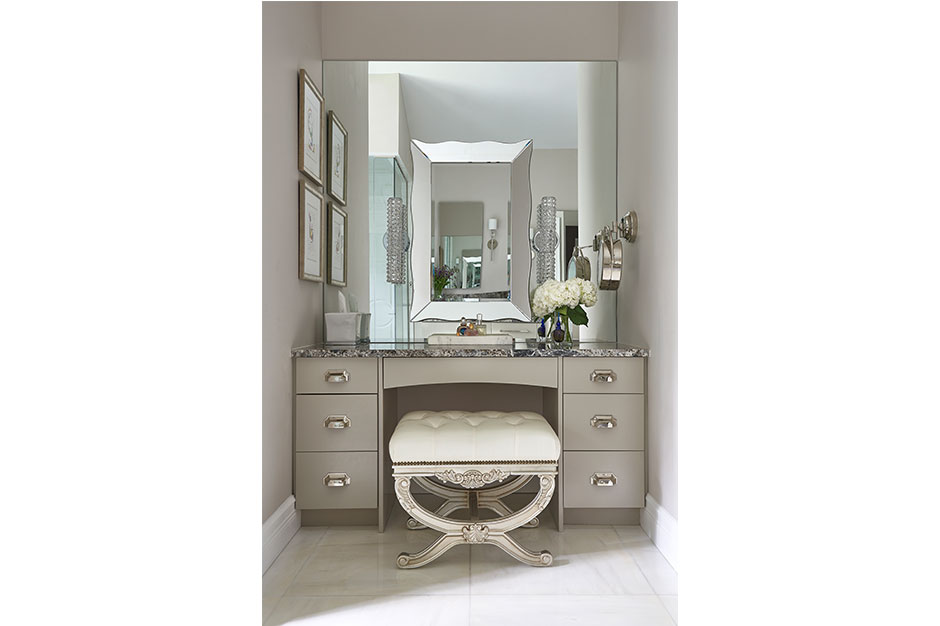May 11, 2018
Along with fixtures created to enhance relaxation, modern bathrooms often boast extra perks like sitting areas, coffee makers and healing technology like aromatherapy. One couple wanted this and more for their master bathroom renovation, which needed to be particularly rejuvenating.
“The husband had the goal of making his wife feel amazing and special with this new space,” said designer John McClain of Orlando, Fla.-based John McClain Design, who explained that the wife suffers from a long-term illness. “This is their forever home, so they really wanted to pull out all of the stops and make it special.”
Requests and Challenges
The clients were looking for a relaxing space that was also elegant and sumptuous. However, the current bathroom was far from that.
“This project posed lots of challenges,” said McClain, who used AutoCAD to design the new floor plan. “First, the home had not been updated since it was built in the late 1980s, and all the original fixtures and the layout were from that era.”
The new space needed to feel more open without adding additional square footage. The team started tackling this issue with the drop-in tub, which was in an area that jutted out from the main bath. When the tub was removed, the team was left with a niche to place the freestanding tub. After raising the ceilings in the niche, they created a high-arc entryway into the tub area.
“The tub niche is now a proper focal point with all other areas accentuating that space,” said the designer.
The homeowners also felt that the shower was too small, and the angled doors to both the shower and toilet room felt awkward. Without the bulky tub, there was room to enlarge the shower. After restructuring and straightening the interior walls, the team was left with a small, square toilet room and a larger, glass-enclosed shower.
“The shower floor was lowered to create a curb-less/universal entry, and a linear drain was installed,” said the designer, adding that this enhanced the openness of the room.
A new floating double vanity also replaced the original on the left side of the room, and a single vanity specifically for makeup was also included on the right. The clients wanted more drawer storage, so the vanity was custom made for their specific needs, including open shelving for towels.
“We also designed the vanities to ‘float’ so that the flooring would visually continue underneath to make the room feel larger than it actually is,” said McClain.
Spa-Like Shower and Bath
Along with an open, relaxing space, the husband felt strongly about including technology and a home automation system in their new master bath. A majority of this smart home tech – which needed its own electrical panel to function – is hidden in the shower and bath.
“We wanted the tub area to be the star of the room and for every other component to be the supporting actors,” said McClain, adding that at night, the backlit millwork illuminates the niche with a soothing glow. “The freestanding Kohler tub is not only beautiful, but it also has chromatherapy, aromatherapy and is jetted.”
Aesthetically, the designer wanted the shower to simply blend in with the surrounding room, but inside, it’s equipped with all of the features of a top-notch spa. A Kohler rain system incorporates both chromotherapy and aromatherapy as well as steam. As a user enters the shower, they can choose various settings – including thunderstorm or sunshine – and have a natural experience complete with lighting and movement.
“It’s like standing outside in the rain in the middle of a storm,” said McClain, who added that the controls are both inside and outside the shower. “It was all I could do not to try it out myself!”
There are also two fold-down teak benches, as well as hand-held sprays, wall jets, fixed sprays and a rainhead in the shower. This allows for multiple options for bathing as the clients age.
“Barrier-free entry was important, but the obvious benefits of the chromatherapy and aromatherapy help our client relax and ease the stress of her illness,” said the designer.
A Luxurious Sanctuary
Since the bath needed to be a restful place for the wife, she chose most of the finishes and the overall color palette.
“Through marble, exotic granite counters, polished-nickel fixtures and incorporating our client’s favorite color of blue, we created a visual sanctuary,” said McClain.
The luxurious space is introduced first with a custom stained-glass door leading from the bedroom to the bathroom. The tub niche, which is seen immediately upon entering the bath, boasts a mosaic surround and a barrel-vaulted ceiling covered with prismatic tile. A custom chandelier and wall sconces also add a glamorous touch to the room. The mirrors, double vanity and the tub niche are all lined with hidden LED tape, and with the push of a button on the home automation system, the bath is set for relaxation.
“We had a ball designing this space for our clients, and they constantly let us know how much they love it too,” said McClain. “It was a challenge to fulfill the husband’s request for high-tech and the wife’s request for relaxed, elegant and sumptuous, but with a lot of planning and design, we made it happen.”
Source List
Designer: John McClain, John McClain Design
Photographer: Stephen Allen
Chandelier: Gilded Home
Countertops: Mystic Granite and Stone
Flooring: Crossville Studios
Mosaic Bathtub Surround: Crossville Studios
Shower Components: Kohler
Shower Fixtures: Kohler
Sink Faucets: Brizo
Tub: Kohler
Tub Filler: Brizo
Wall Sconces: Shades of Light
