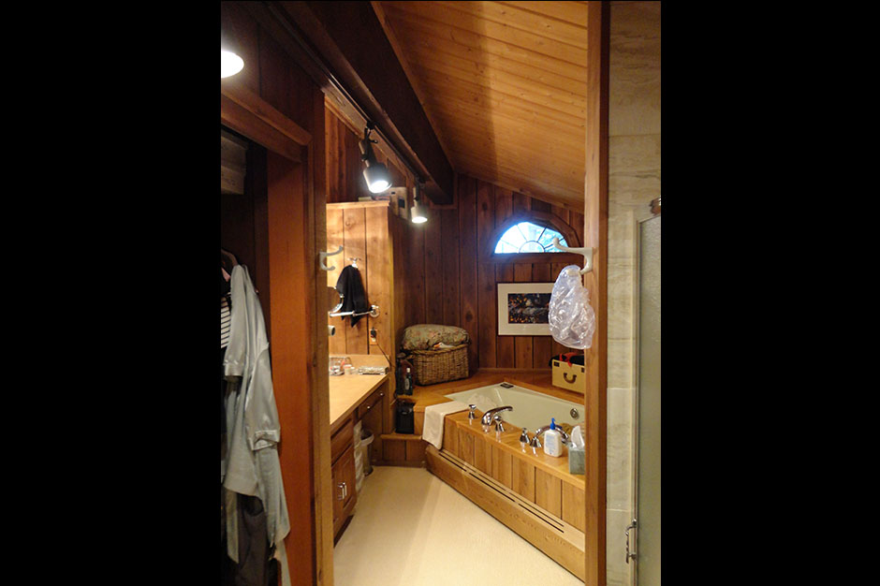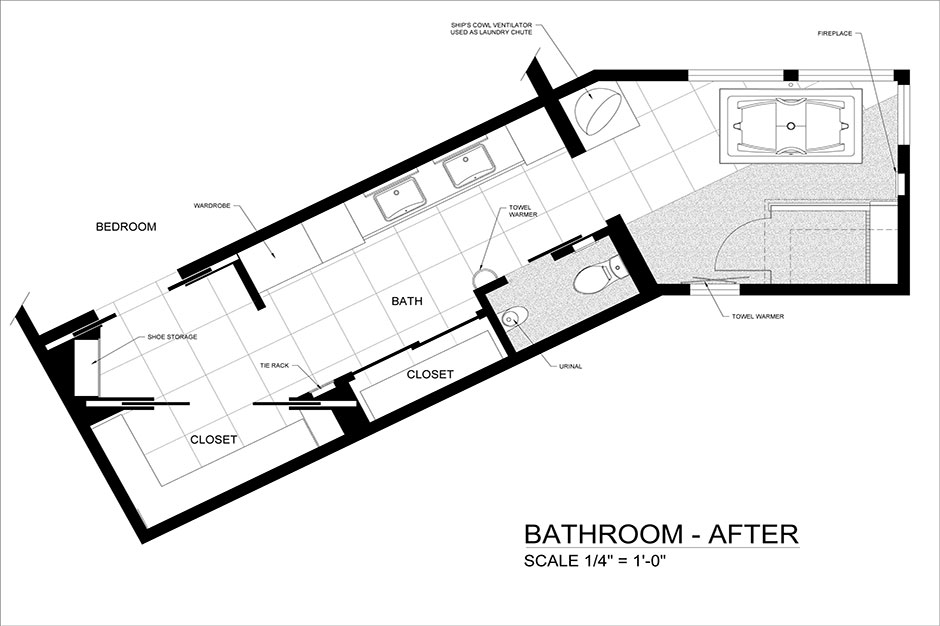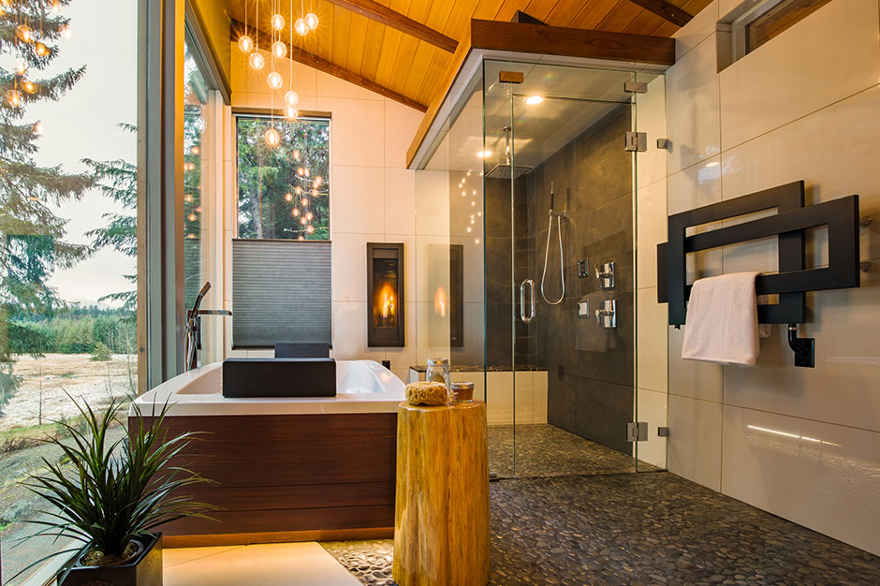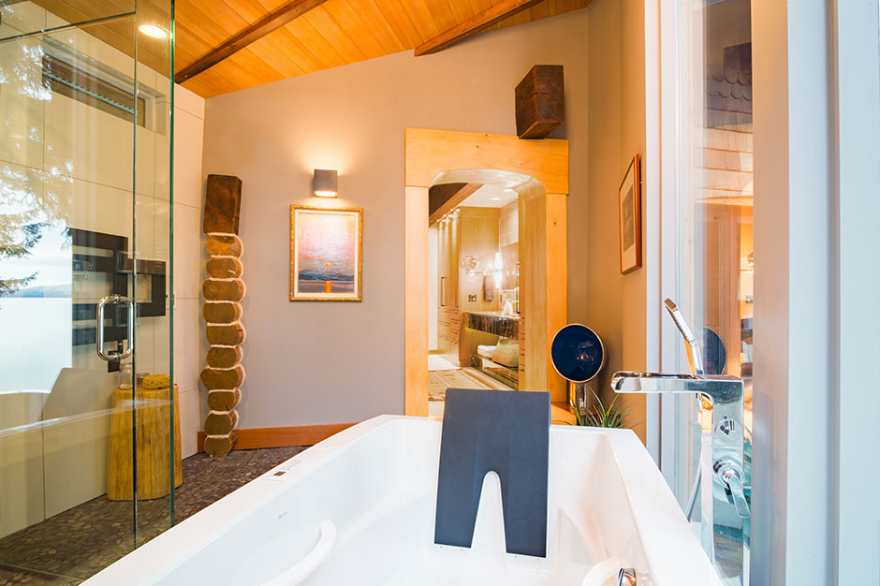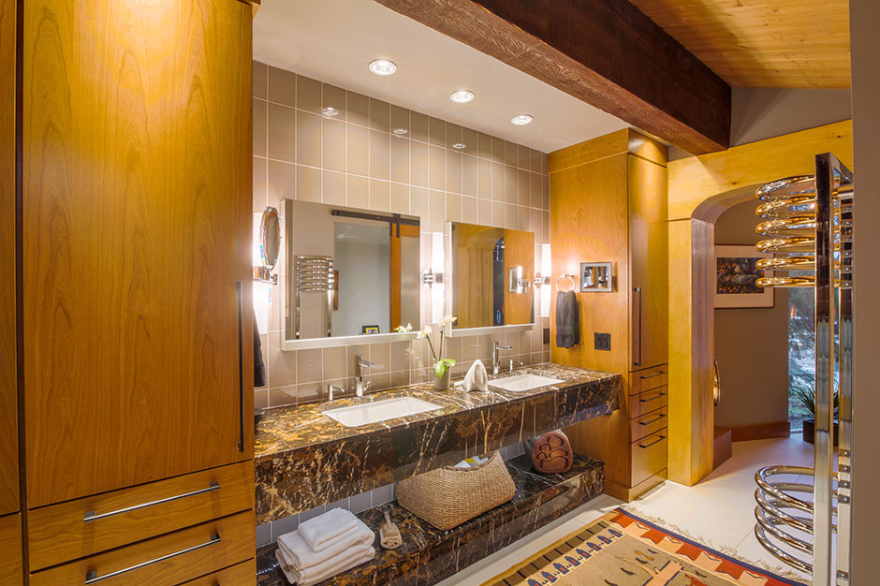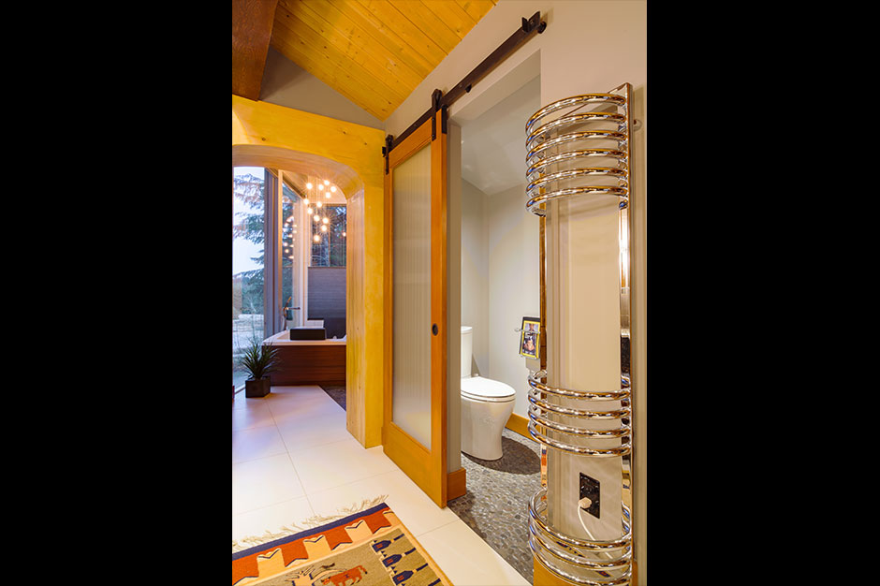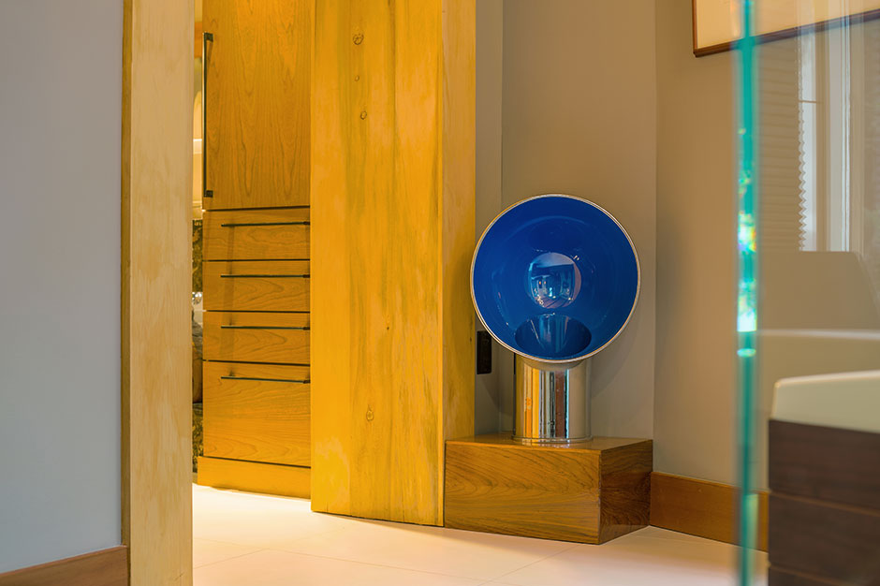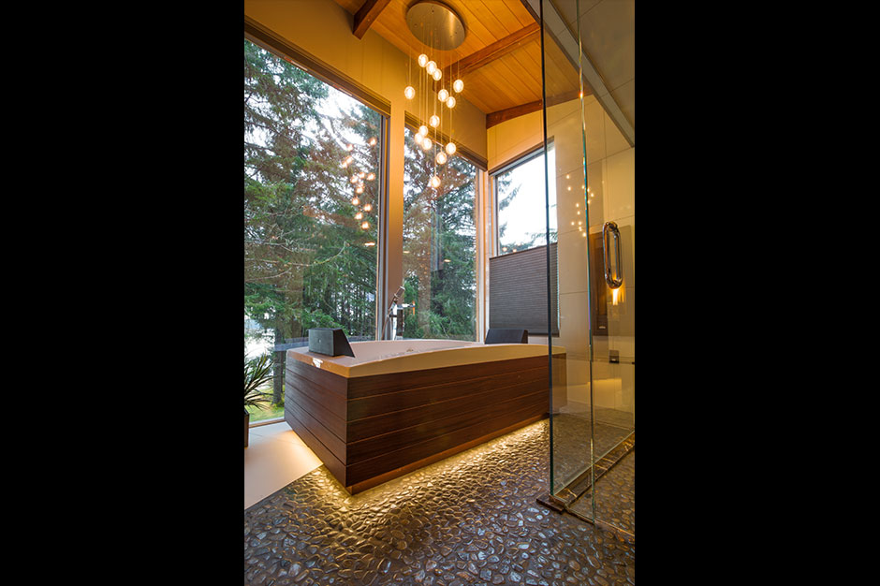December 22, 2016
December in Juneau, Alaska, is an idyllic picture: a couple of feet of snow, 17 hours of starry nights and Christmas lights galore. With the right place to come home to, it can be a cozy destination for the holidays.
But for one of the first log cabins ever built in the town, its aged master bathroom lacked the lighting or the comfort critical for this dark and cold season. Designer Jason Clifton of Junaeu-based Bauer/Clifton Interiors stepped in to turn this atypical rustic home into a true winter retreat.
Merging Styles with Goals
The clients approached the design team with a home addition in mind, which would involve expanding the current bathroom and gaining separate zones and more storage throughout. The zones would include a dual vanity, a dressing area with his-and-hers closets, a wet room with a tub shower and fireplace and a water closet with a toilet and urinal.
“All of these elements would capitalize on the amazing views and maximize the lighting,” said Clifton, adding that the team was fortunate to have clients more focused on the design than on limiting the budget.
With a goal in mind and a bountiful financial plan, the designers devised a strategy to meld the historic cabin with an organic spa atmosphere. The new addition became the wet room and houses the curbless shower, while the original bathroom incorporates the dual vanity, storage and the water closet.
“Architecturally, the main challenge was merging a traditional log home with a stick-built addition and achieving a seamless transition between the two,” said Clifton, explaining that the team took advantage of AutoCad’s details to complete the plan set. “Design wise, the challenge was incorporating the clients’ appreciation of modern style with the architectural features of a log home.”
The two opposing styles – rustic lodge and glamorous spa – were married through a consistent palette of espresso, black, white and natural cherry tones. According to Clifton, the horizontal lines of the logs complemented various modern tile patterns, particularly subway. An angled closet entry and flooring pattern – both set at 45-degree angles – also works well with the slanted shape of the new addition.
“The wood slab cabinetry doors [in the storage area] relate to the rustic cedar ceiling and are contrasted by hardware in a matte black finish,” said Clifton, explaining that this is a complementary mix of modern and rustic. “Lastly, the marble vanity’s abstract pattern and color pull the entire palette together.”
It’s All in the Materials
To have a stronger feeling of openness within a long corridor and to increase the perception of depth, the vanity was designed with a custom floating marble top. The unit includes a storage ledge beneath, dual sink vessels and matching medicine cabinets on a tiled backsplash. Set between two cabinets for storage and linens, the entire piece appears suspended and modern.
“Several high-tech features were incorporated throughout,” added Clifton. “The vanity area, for example, incorporates no-touch sensor faucets, a heated towel warmer and medicine cabinets equipped with interior lighting, outlets and a defogging feature.”
In the wet room, the tub and rain showerhead each have chromotherapy lights, which are especially useful for uplifting the mood on extended nights. The built-in fireplace and shades are automated to work with the touch of a remote.
To work with its high-tech features and curbless shower, the wet room includes water-resistant materials like large-scale white porcelain tile for the walls and flooring. This is contrasted with the organic texture of the black pebble tile that seems to flow from the shower stall into the nearby water closet, which also helps connect the two spaces in the bathroom.
Aboard Ship
“Our clients wished to incorporate the eclectic nature of the overall lodge with the modern design of this bathroom, so artwork, accessories and a few unique elements satisfied this request,” said Clifton, explaining that along with gold, Juneau’s history lies in its port.
Of the items the clients wanted to use, one of the most notable was a vintage cowl ventilator – used for airflow inside a boat – which the client resourced and refinished from an old ship. This blue tube-like element serves as the shoot to the laundry room below.
Along with this nautical feature, the wooden façade of the freestanding tub is designed to mimic ship decking and was stained to match the center beam of the original bathroom. The custom ceiling above incorporates hand-carved beams built to look like the ribbed shell of a traditional canoe – a common activity in Juneau.
“The challenge of thinking outside of the box to meld such opposing styles and our clients’ wishes together resulted in a truly custom design we’re each proud of,” said Clifton.
Source List
Designer: Jeremy Bauer and Jason Clifton, Bauer/Clifton Interiors
Photographer: Inua Blevins
Cabinetry: Showplace Wood Products
Countertop: Michelangelo Marble
Faucets: Kohler
Lighting: George Kovacs and Premiere Luminaire
Medicine Cabinets: Robern
Porcelain Tile: Statements Tile
Toilet: Kohler
Towel Warmers: Artos
Tub: BainUltra
Sinks: Toto
Urinal: Kohler
