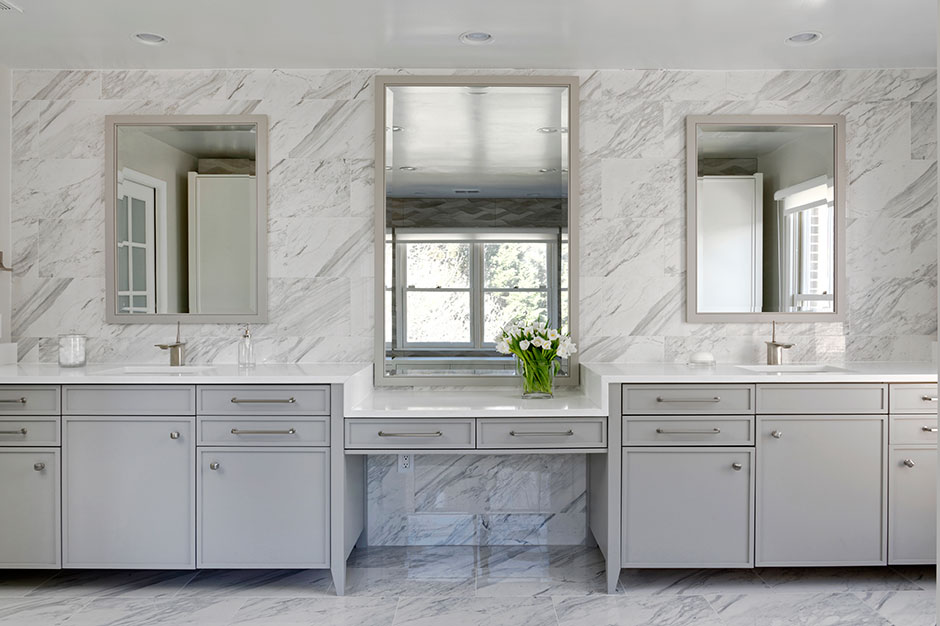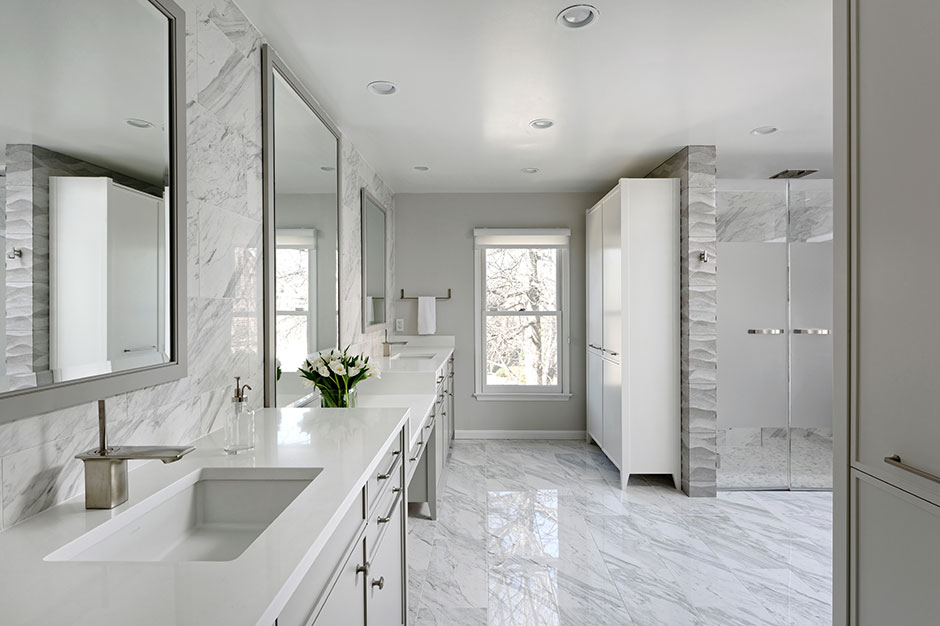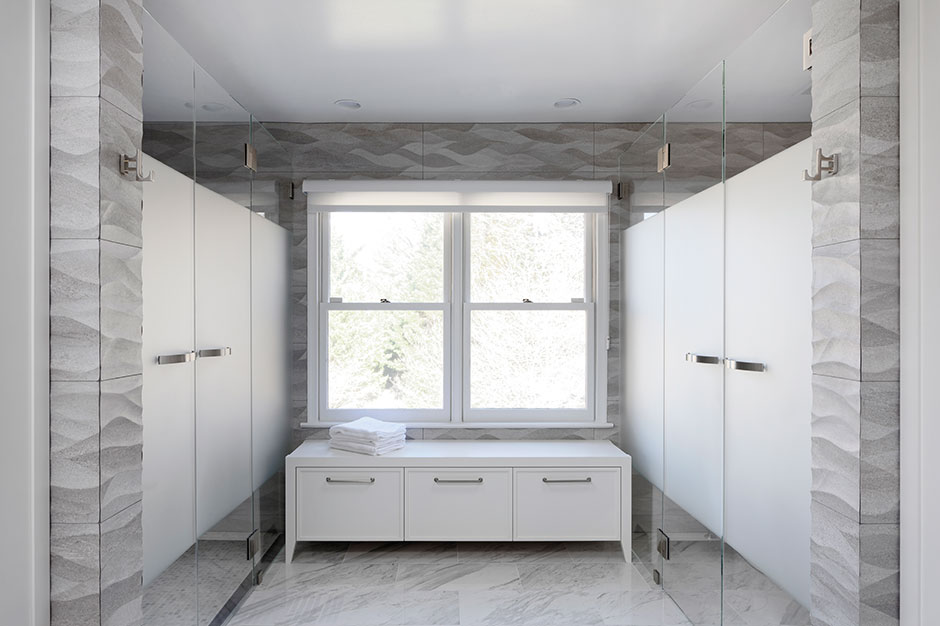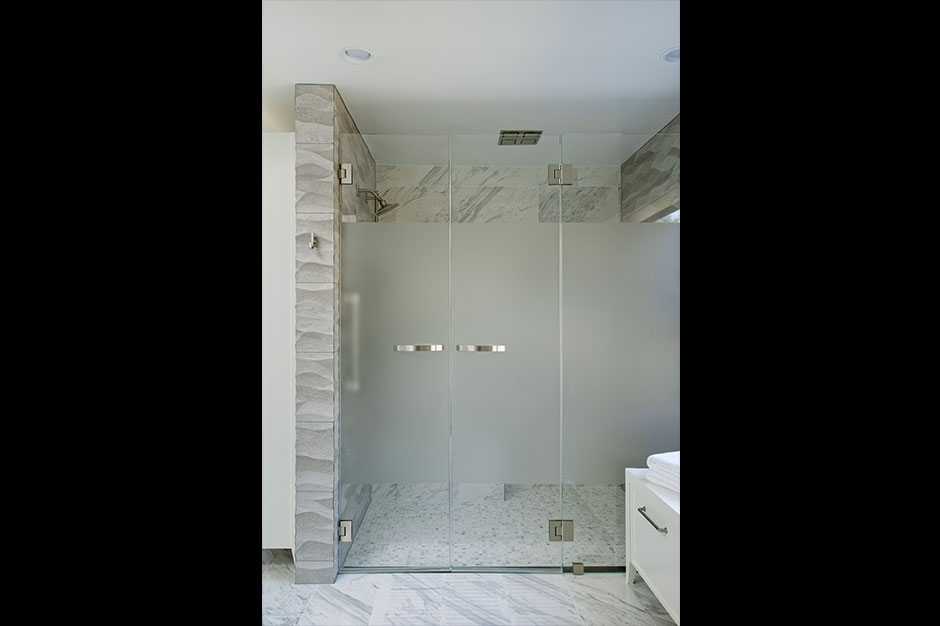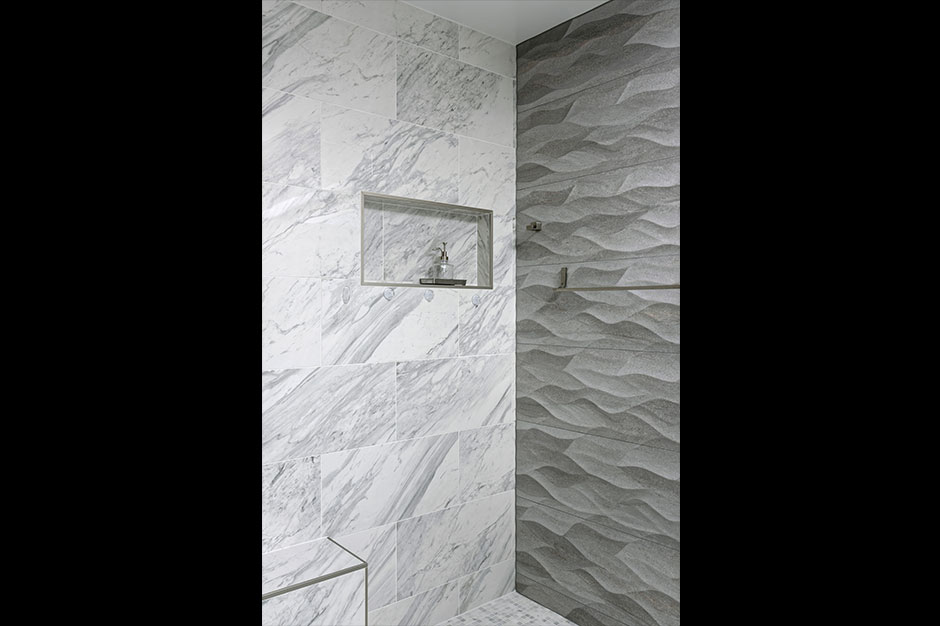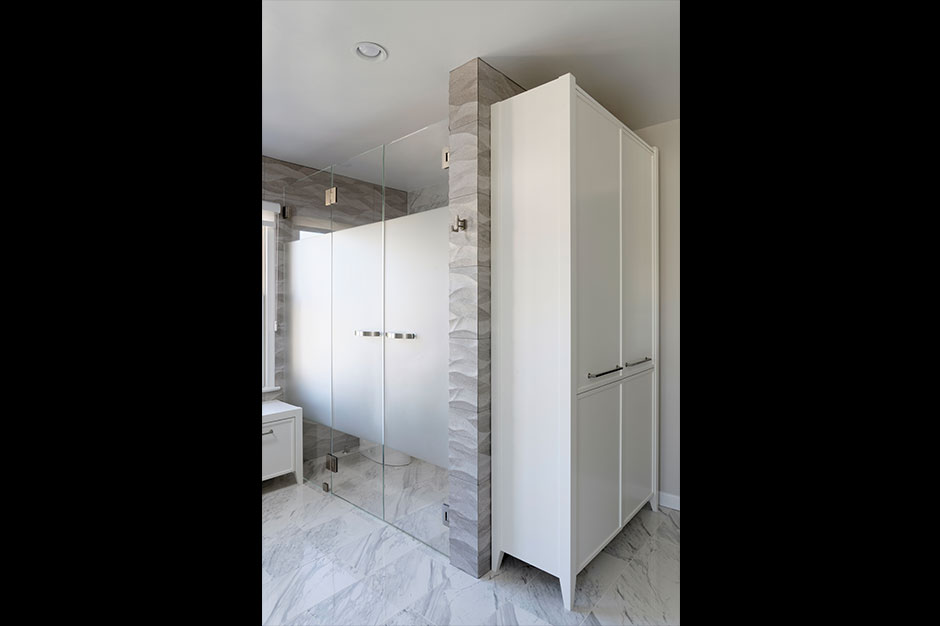October 23, 2017
As homeowners age, navigating around a kitchen or bathroom can be especially difficult. There are often issues with mobility, eyesight and perception that can cause accidents and discomfort in the home. Designer Paul Bentham, who worked with Chevy Chase, Md.-based Jennifer Gilmer Kitchen and Bath, hoped to eradicate these issues for his 94-year-old client and her outdated bathroom.
Changing the Layout
The existing bathroom had several accessibility issues. The homeowner had to maneuver over the bath’s edge to get in, and there was a tall step into the shower. The opening into the room was also so narrow that it was impossible for a wheelchair or even a walker to enter the bath, so the client had to be held and guided into the space whenever she wanted to use it.
Using AutoCad to redesign the layout, Bentham widened the doorway into the bathroom and removed the small toilet room, the step-in shower and the unused tub in front of a large window. What was left was a large, square floor plan.
He then built two wing walls – or walls that only connect on one end to another wall – into the layout that protrude into the center of the room and divide up the space. Matching glass doors were installed in the front of these two areas to provide for a new barrier-free shower on the left and the toilet room on the right. The large window in between the shower and toilet now serves as the focal point in the new bath.
“I think the central feel of the window was my favorite part once you get into the room,” said Bentham, adding that there is also a white window seat there for added storage and a place to dry off. “Both glass doors frame the window beautifully.”
The rest of the space on the other side of the wing walls is devoted to the vanity area, which consists of a long run of cabinetry and two sinks. These double vanities feature a pullout laundry basket, numerous slide-outs and a lowered countertop area with an open space underneath to accommodate a wheelchair.
Answering Client Requests
“The client loved whites and grays but the room size cried out for texture, which we implemented in the tile chosen,” said Bentham.
The gray accent tiles with a wave-like shape and three-dimensional texture cover the side of the bath with the shower and toilet room. The pattern contrasts with the rest of the room’s neutral, matte finishes, including the soft gray vanities.
Made from MDF cabinetry and painted, the vanities are protected against excess moisture. The cabinetry panels’ simple design and streamlined hardware lend a modern but classic look to the bath, while the legs beneath the vanity give it a furniture-like appearance.
Across from the vanities and sharing the wing walls with the shower and toilet room, two tall cabinets with the same paneling as the vanity provide the extra storage space the client wanted.
With the layout now wheelchair and walker accessible, it was time to implement more safety features that suited the client. One of the most dangerous parts of the bathroom is the shower, where a homeowner could easily slip and fall.
Bentham installed a linear drain at the base of the shower that allows for a smooth transition from the main floor to the wet floor. A variety of fixed and waterfall showerheads in a brushed nickel finish were also installed.
“The shower fixtures are easy to grasp and use for an elderly person,” said Bentham, explaining that this is because of their streamlined shapes and large sizes.
Source List
Designer: Paul Bentham
Photographer: Bob Narod
Cabinetry: QCCI Cabinetry
Cabinet Hardware: Top Knobs
Floor Tile: Porcelanosa
Hand Shower: Kohler
Hand Shower Slide Bar: Kohler
Shower Arm: Kohler
Shower Door: Hutchinson
Shower Hose: Kohler
Showerhead: Kohler
Sink: Kohler
Wall Tile: Porcelanosa
