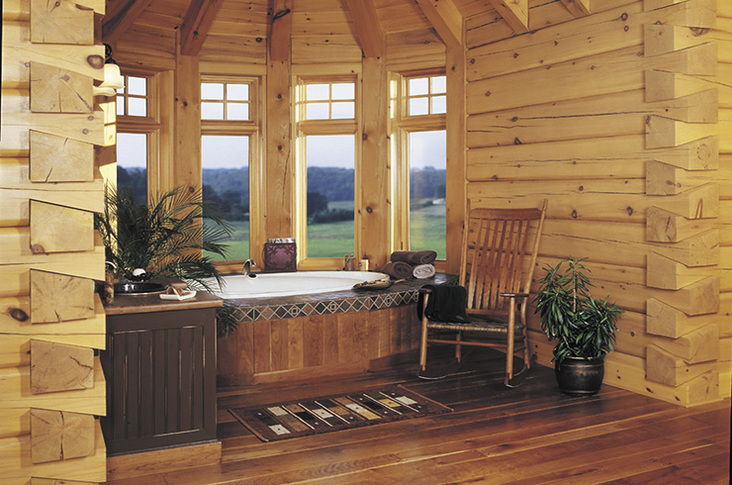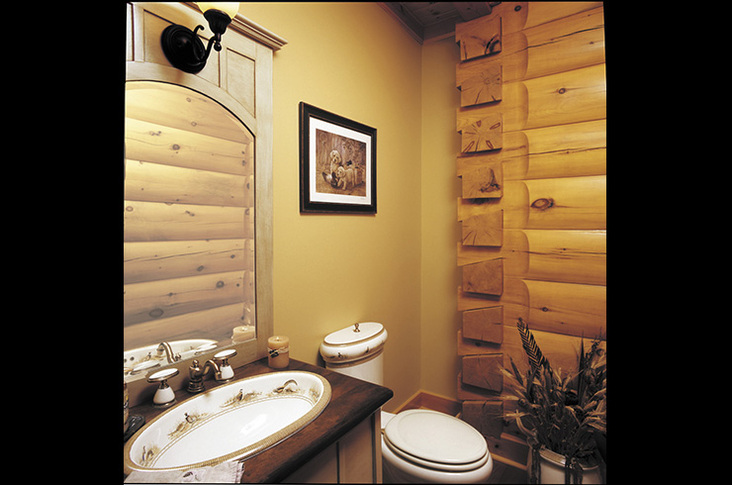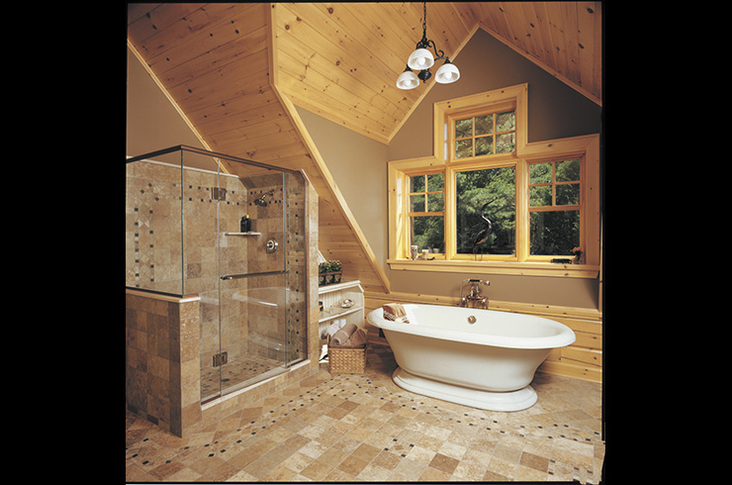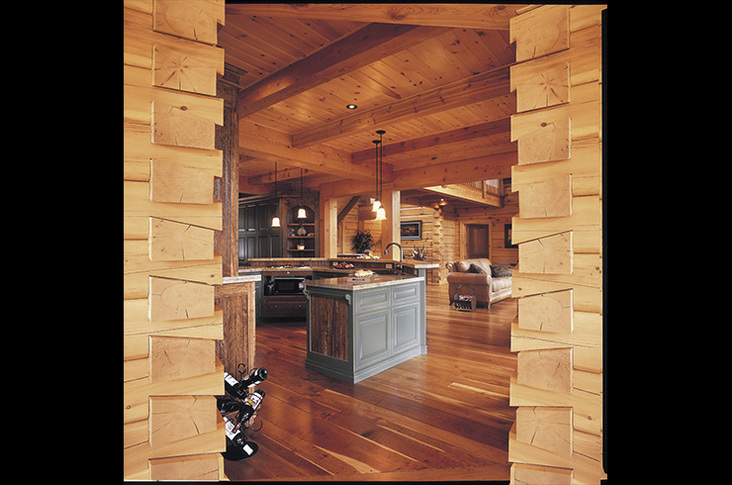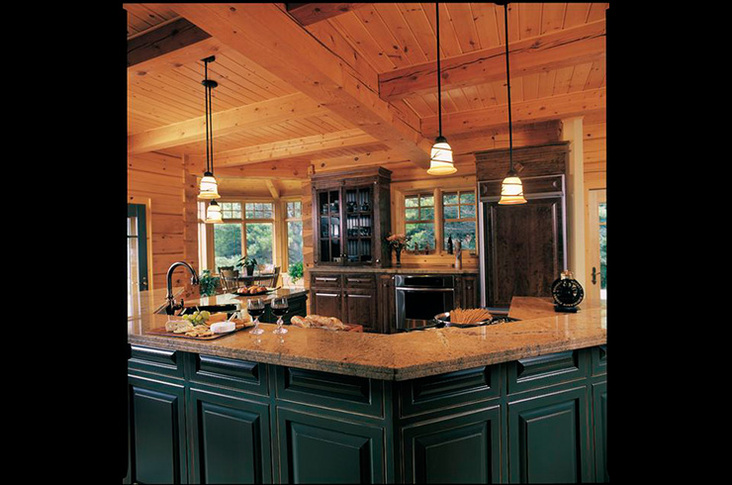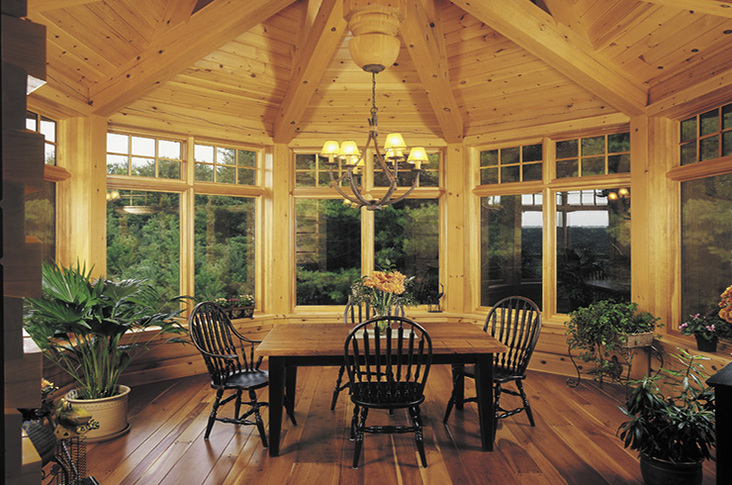June 24, 2013
A designer’s own home showcases not only their own preferences but also the influence of family and locale.
“There’s more to it than looking pretty,” said Rob Wrightman, president of True North Log Homes. “When a home has some real efficiency, then it’s all about the experience.”
View this bath and kitchen gallery here.
Based in Bracebridge, Ont., the log home designer endures the winters sheltered by local white pine trees. “White pine is very stable, especially from northern Ontario’s cold climate,” explained Wrightman. “The quality of wood is key.” These winter-cut, slow-growth logs ensure stability but also offer rustic beauty to complement the scenery.
“When we first bought the property there was this null space,” said Wrightman, referring to where the master bathtub now stands. “We drove a stake there, and the whole house was designed on that location.”
Overlooking farmland and set in the master bedroom, the Jacuzzi tub is nestled between dark, Italian-imported tiles and surrounded by windows. “My wife is very big on the tub,” Wrightman added. “It has a real sense of calmness.”
Earth-toned tiles and rust colors make up the rest of the bathroom, along with a maple wood vanity and a sink embellished with images of pheasants.
In contrast, the cast-iron tub in the upstairs bathroom presented a challenge to the designer. “My wife picked the cast-iron , and we later realized how heavy it was − almost 500 pounds,” said Wrightman. As the build was in progress, the floor was engineered to compensate for the weight, and the tub itself was moved through the window with a crane. “It went from a brutal job to a piece of cake,” he added.
Keeping everyday activities simple was also a goal for Wrightman, who designed his kitchen for efficiency. Pots and pans are housed by the cooktop, a dishwasher sits close to the kitchen table, and a glass cabinet near the dining room supplies the glassware. “It’s kind of like an assembly line kitchen,” said Wrightman. “It has a natural flow of process.”
Cherry wood cabinets complement granite countertops, which were cut from the same grain and showcase a piece of quartz. “I had them cut it through the center, so it’s a mirror image across the three slabs we used. I call [the quartz] a beauty mark,” said Wrightman. The island provides a pop of dark green, which was painted green over the cherry wood to provide for future changes. “If we ever want to refinish, we can change it because we have good substructure,” he explained.
Facing the living area, the kitchen maintains a five-angled space. “You used to always cut the kitchen staff off, but now kitchens are getting moved into the common area,” said Wrightman. “This house was made for entertaining.”
An ember-framed turret off of the kitchen serves as the dining area, which has a high-vaulted ceiling for acoustical effect when family comes for Christmas.
“There’s a calming effect here,” said Wrightman. “Only people that live in log houses can understand the attraction.”
