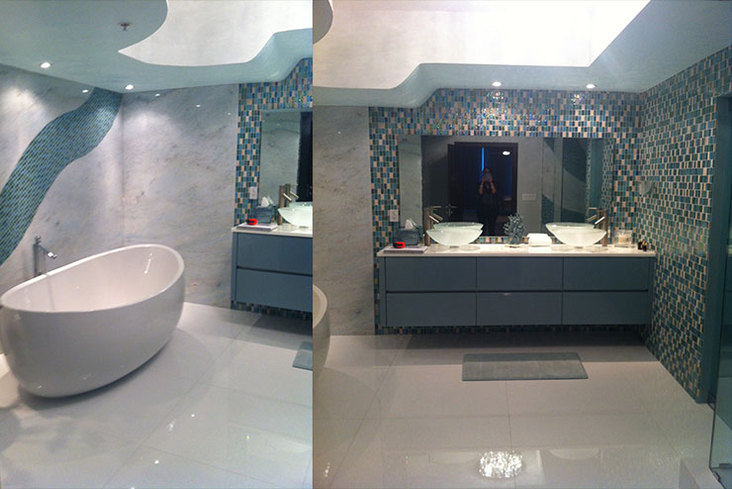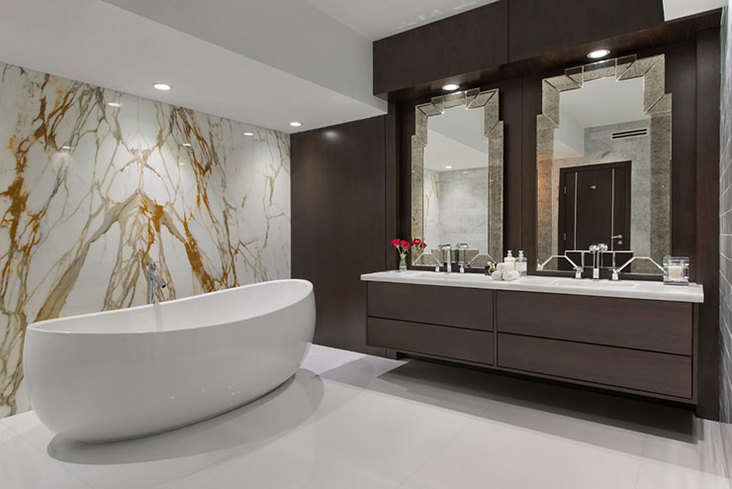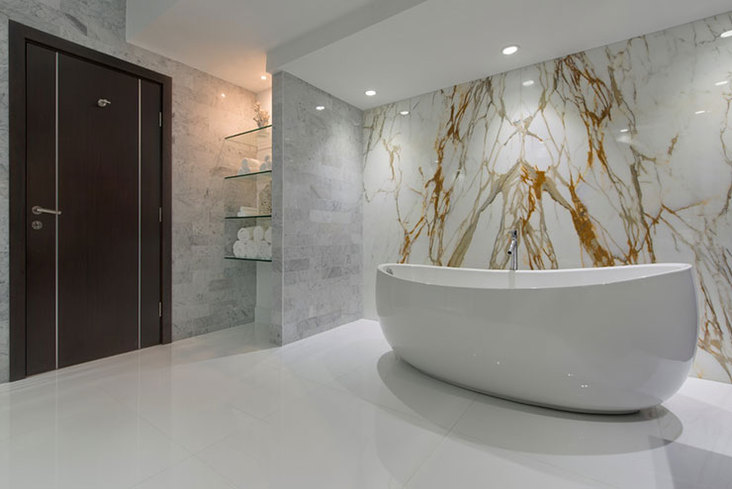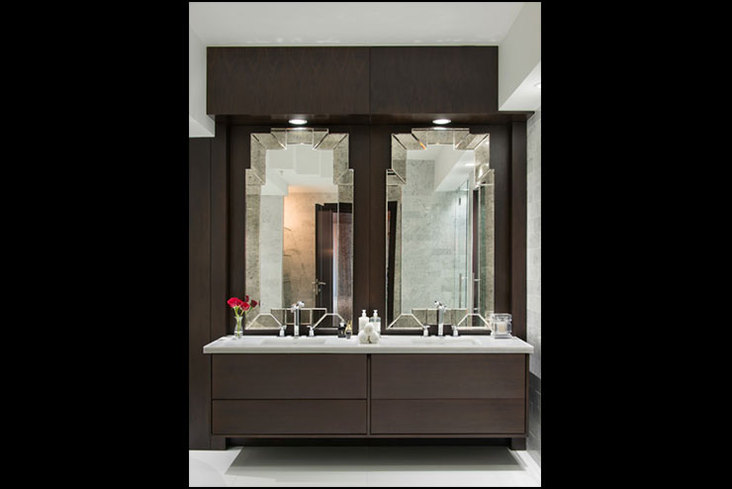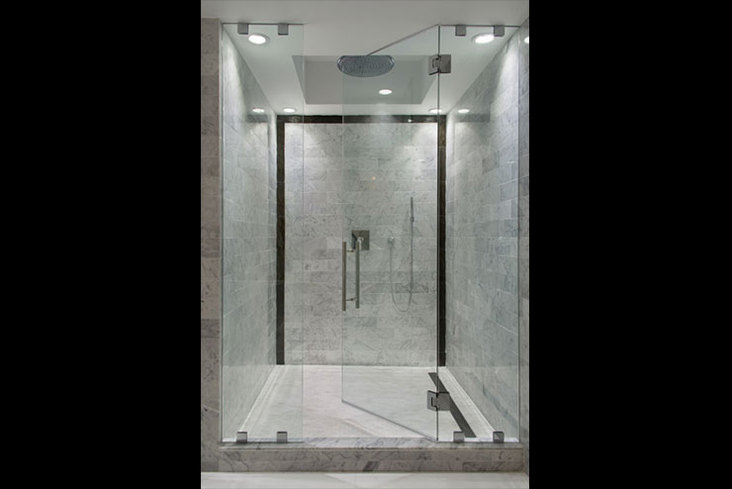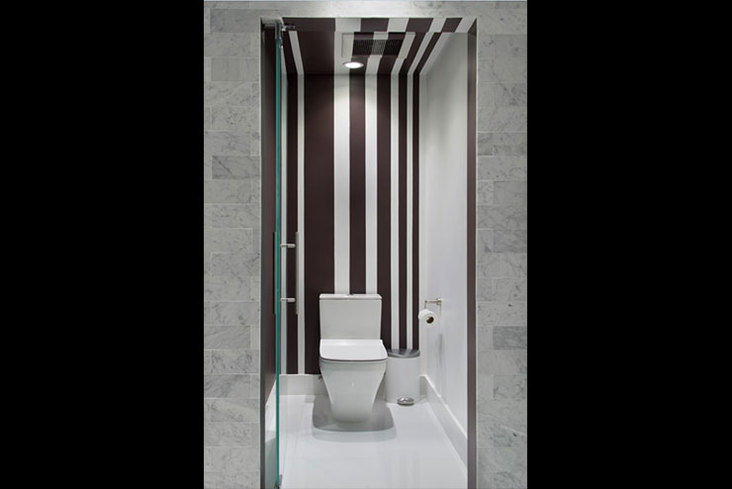April 27, 2015
Even newer designs can sometimes fall out of date. Evidenced by this luxury condominium bath in Fort Lauderdale, Fla., the former design incorporated the trends of recent years – like overcounter sinks, a freestanding tub and a floating vanity – and failed to combine them correctly.
Good Gone Bad
“The previous design was only three years old,” said Reginald Dunlap, founding partner and design principal at Miami-based Luxe Interior Design and Finishing, “but it lacked elegance and had no similarity to how the clients live their lives.”
Along with a dark wall of mosaic tile, the lowered ceiling – meant to accommodate unnecessary headers – made the room even darker. The shower and main wall combined the simple elegance of stone with a line of busy tile straight through the middle. The freestanding tub was the right style, but the combination of the translucent sinks and the navy blue vanity clashed. In addition, the lack of lighting made for a dim and depressing bath – instead of the vacation feel the homeowners wanted.
“The clients wanted the space to feel like a hip hotel or spa,” explained Dunlap.
Staycation
As their third home, the homeowners wanted this space to recall chic resorts they visited on vacation. Dunlap looked to the Delano hotel in South Beach, Fla., and to his studies in European marble and stone applications for inspiration. Known for its white palette and modern design, the Delano was a great vision for this project because of its marble-swathed bathrooms.
“The marble on the walls in here has a white base but integrates warm tones that are needed to soften the space,” said Dunlap, pointing out its brown-gold veining.
Mirroring each other, these two slabs of gold marble are the highlight of the bath in this windowless space. To help carry out the seamless, open design the slabs create, the white glass flooring was kept from the original design. But even with its ideal modern look, the original floor came with its own challenges. The team decided to reduce the curb of the shower and therefore had to replace five of the large 32-in. by 32-in. glass tiles on the floor.
“It was delicate work to remove the affected tiles and then replace them to appear seamless,” he said, adding that brown glass tiles now accent the shower tile.
Warming Up
Tying into those brown tiles and contrasting the white backdrop, Dunlap brought walnut into the picture. Walnut paneling covers the wall behind the floating vanity, which resembles the oversized hotel type with its two sinks and elongated counter space and storage on both sides. Because of their walnut makeup, the vanities and the panel wall appear to be one piece.
“For me, the highlight is the use of the book-matched Calacatta slabs and how they blend into the walnut wood paneling,” he said. “I think the paneling is a classic finish detail for bathrooms, but we have achieved it in a very contemporary application.”
The last modern surprise is hidden in the toilet room. For this tiny space, a striped black-and-white backdrop goes all the way from the back wall onto the ceiling and inside the doorframe. The rest of the room, including the floors and two other walls, are white.
“We wanted to apply something graphic to a very calm, elegant space,” said Dunlap. “The beauty is that you only see the graphic stripes when you are in the toilet room.”
Source Listing
Designer: Reginald Dunlap
Photographer: Blue Ocean Luxury Real Estate and Architectural Photography
Countertop: Mystery White Marble from Marble of the World
Faucets: Grohe Allure Three-Hole Lavatory
Marble Slabs: Calacatta Gold Marble
Marble Tiles: Calacatta from Catalfamo
Mirrors: Brighton from Mirror Image Home
Shower Floor: Calacatta tiles from Catalfamo
Shower Head: Grohe Jumbo Rain Shower head
Shower Knob: Grohe Allure Pressure Valve Trimset
Sink: Ronbow
Wood Panels: Sempre Avanti Woodwork & Design
