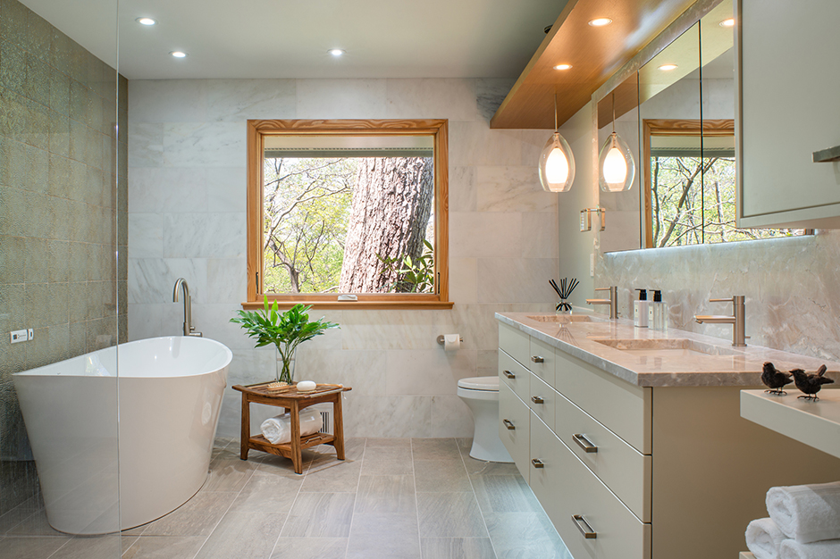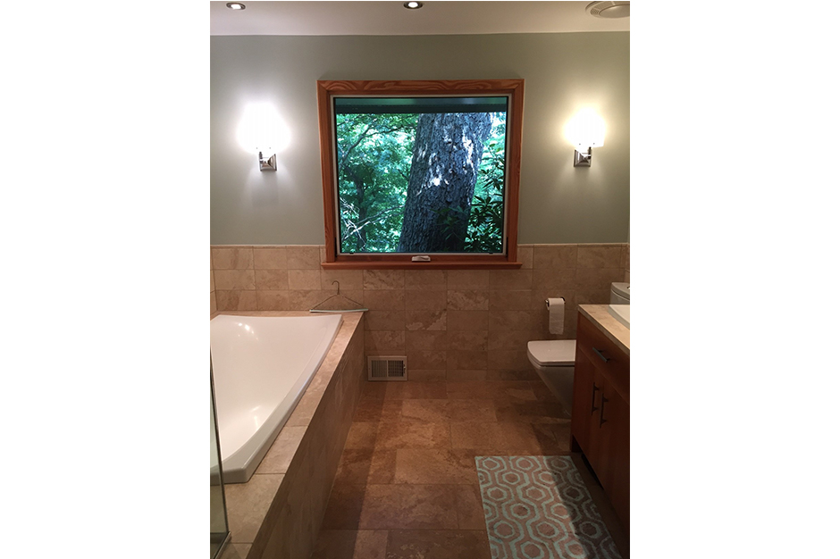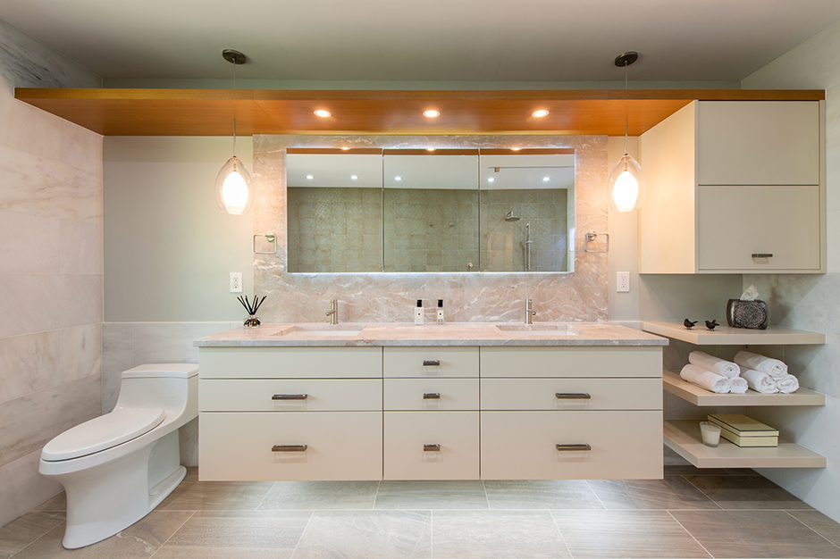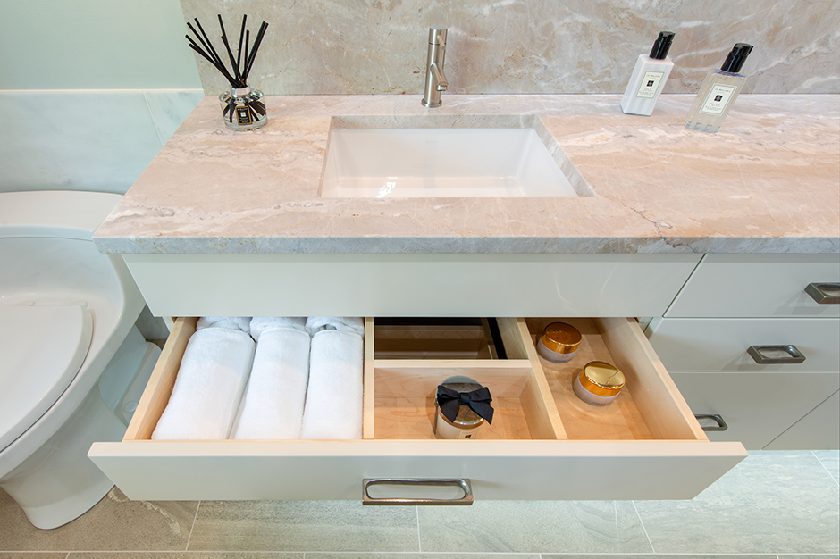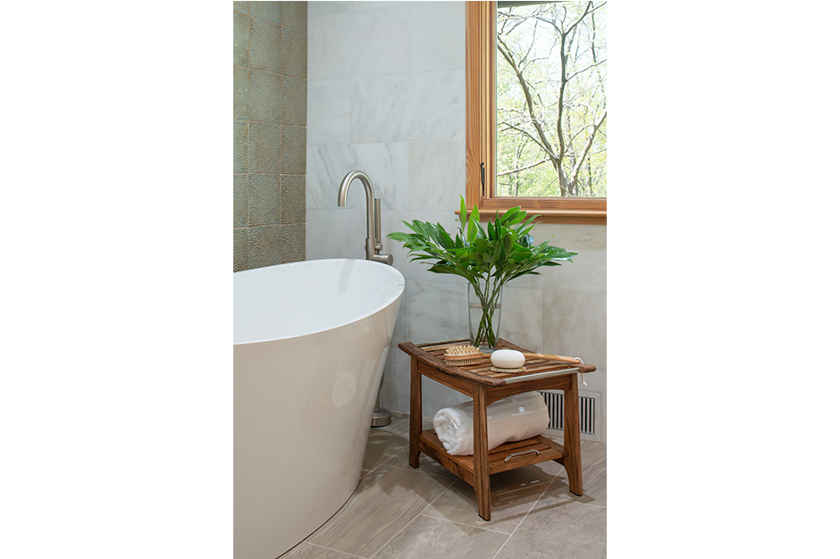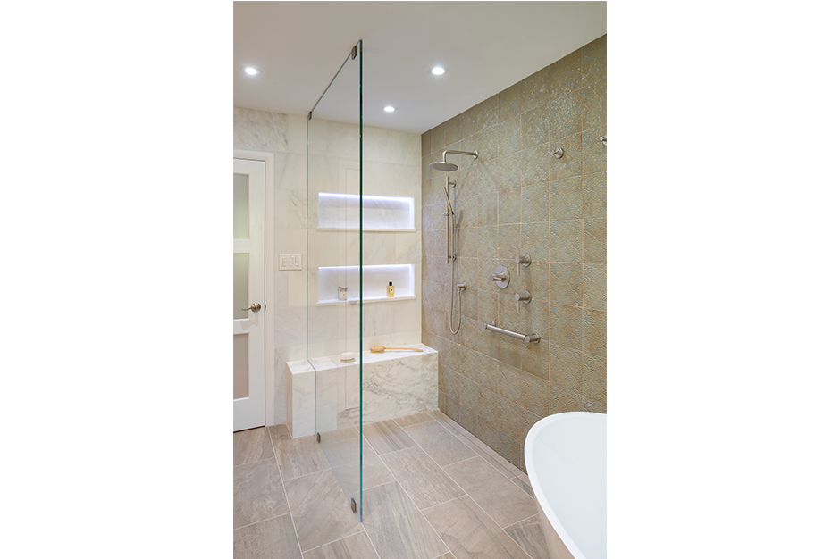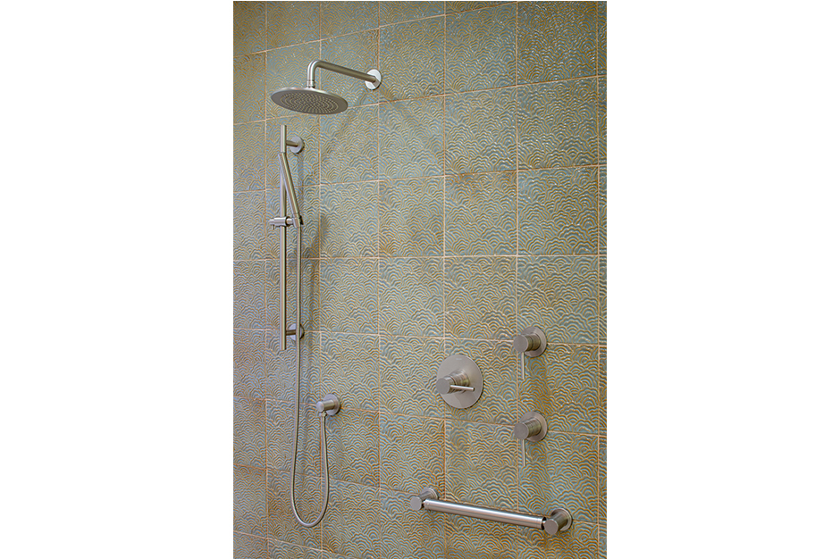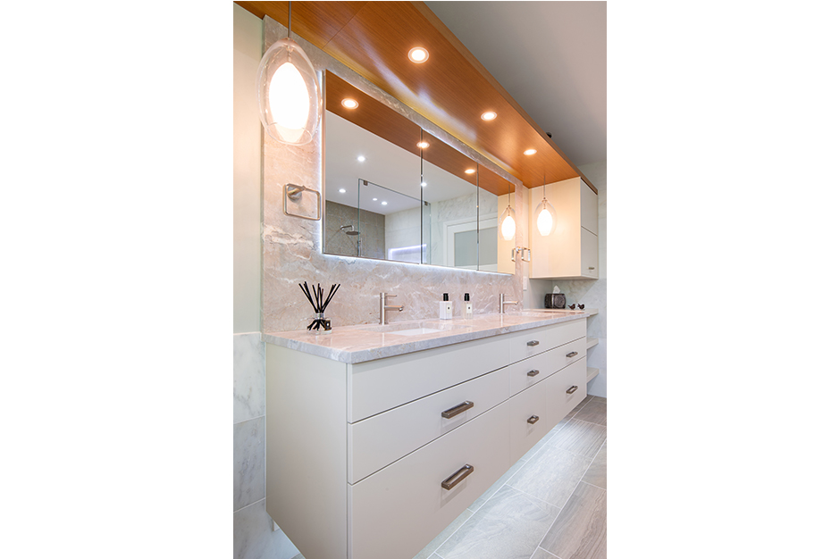July 27, 2018
With a forest view, this master bathroom had the potential to be a tranquil escape for its homeowners. However, without a proper lighting plan, usable storage and an enclosed layout, it instead felt out of place with the rest of the home, which had an open, mid-century modern design.
“In addition to adding storage and matching the bathroom to the home’s aesthetics, the client was mindful of wanting to keep the space as open as possible,” said designer Meghan Browne of Chevy Chase, Md.-based Jennifer Gilmer Kitchen and Bath.
Small Changes, Big Impact
The bathroom had plenty of square footage; the space’s additional issues were the heavily tiled walls enclosing it and the outdated fixtures.
“The shower, tub, vanity and commode stayed in the same location, but by taking down a shower wall, changing the tub to a freestanding unit and making the shower curbless, the space felt twice as big,” explained Browne.
Instead of having a door, the curbless shower – which will be helpful to the clients as they age – has an open entryway next to the new tub. With a wall of glass separating it from the vanity, the shower now feels like an extension of the bathroom rather than a completely separate room.
“Although the client had a generously sized shower to begin with, it always made the bathroom feel heavy and closed in,” said the designer. “By opening the shower up to the tub, making it curbless and then creating one long wall of a feature tile, the room no longer feels segmented between shower, tub and vanity.”
Echoing the View
This wall behind the shower and bath is made up of a handcrafted ceramic tile, which has a blue and green dimensional flower design that mimics the trees outside.
“The feature wall with the custom tile is just stunning in person,” said Browne, adding that the hand-glazing technique used on this tile gives the material an organic feel. “It truly looks like a beautifully hand-carved stone wall.”
The window with the view of the trees outside was original to the design, but the team decided to make it more of a focal point.
“We repeated the natural wood window trim, which is also throughout the home, with a teak flyover shelf above the vanity,” said the designer. “Now when walking into the master bathroom, your eye is drawn to the view of the treetops at the end of the bathroom.”
Storage Solutions
The design team’s next challenge was providing enough storage for the homeowners, as part of the storage space was taken up by a separate water heater. This heater could not be easily moved to another part of the home, so to solve this, Browne installed a tankless water heater instead – which took up less room – and surrounded it with cabinetry and access panels.
“Switching the water heater tripled the storage space to the right of the vanity and allowed us to take down the second wall, opening up the bathroom further,” she said.
Browne used AutoCAD and Sketchup to build the cabinet that surrounds the water heater. AutoCAD allowed for a completely customizable design, from how the tile is laid out to detailed drawings of the custom cabinet surrounding the water heater. SketchUp then let her see how all of the materials work together and allowed the team to virtually “walk” through the space.
With this technology, they decided to build a floating vanity. The unit’s modern design fit with the home’s mid-century modern design, and it created an open, airy cabinet without sacrificing storage. The lighting below the cabinet and around the vanity mirrors further accentuates the open, airy space under the vanity.
“I find lighting to be so important in a bathroom,” said Browne. “The pendants and above-vanity lighting create the perfect light for putting on makeup, whereas the ambient lighting in the shower niches, under the vanity and around the mirror create a relaxing environment while soaking in the tub.”
Source List
Designer: Meghan Browne, Jennifer Gilmer Kitchen and Bath
Photographer: John Cole
Accessories: GRAFF
Cabinet Hardware: Rocky Mountain
Countertops: R. Bratti
Lighting: Tech Lighting
Medicine Cabinet: Robern
Shower & Showerhead: GRAFF
Shower Door: Hutchinson Glass & Mirror
Shower Floor Tile: Architectural Ceramics
Sink: KOHLER
Sink Faucet: Décor Cabinetry
Toilet: KOHLER
Tub: BainUltra
Tub Faucet: GRAFF
Wall Tile: Ann Sacks
