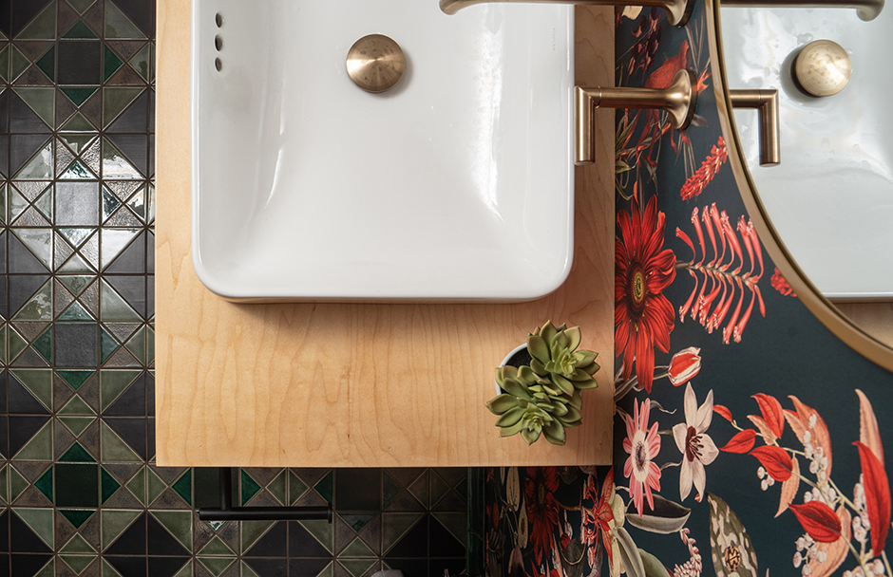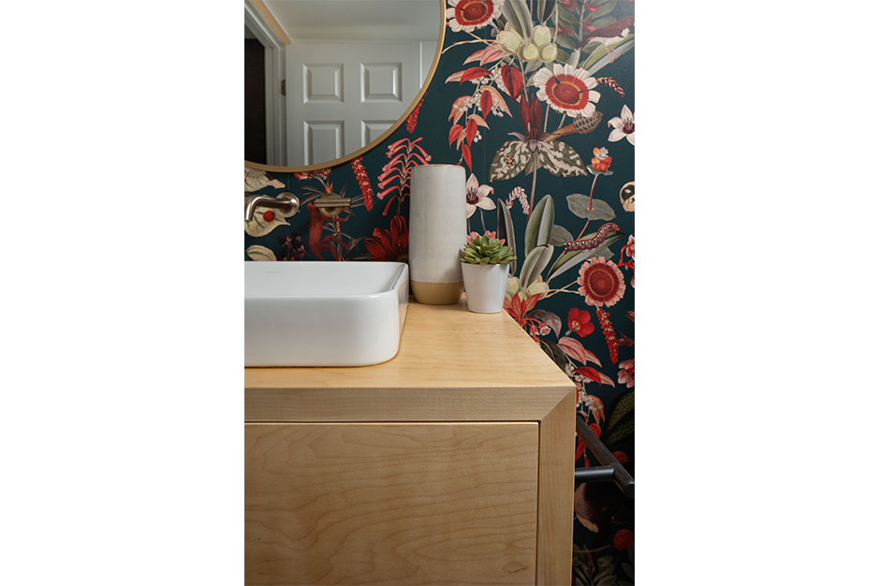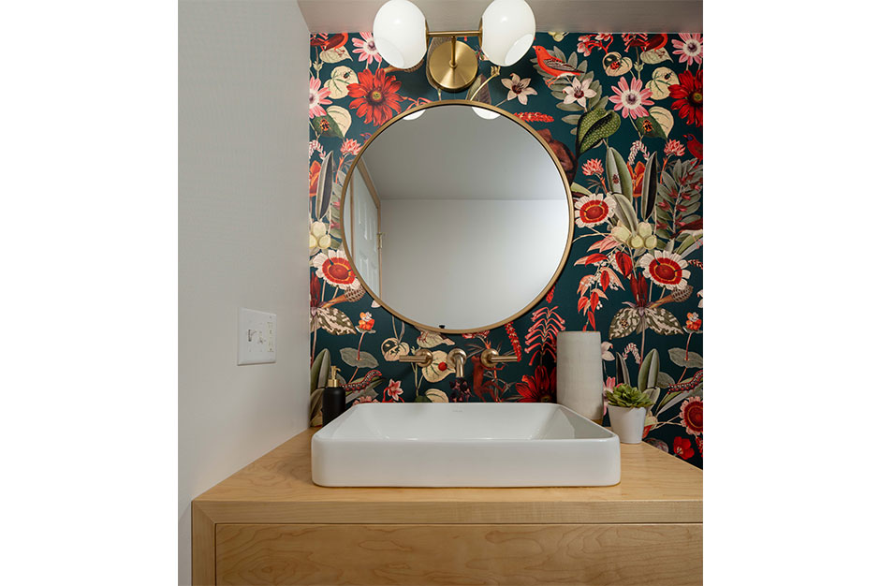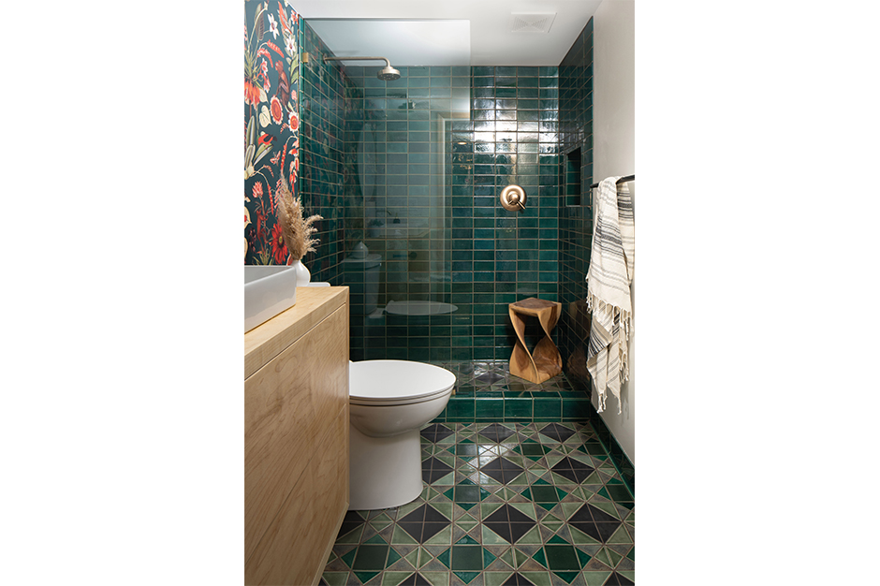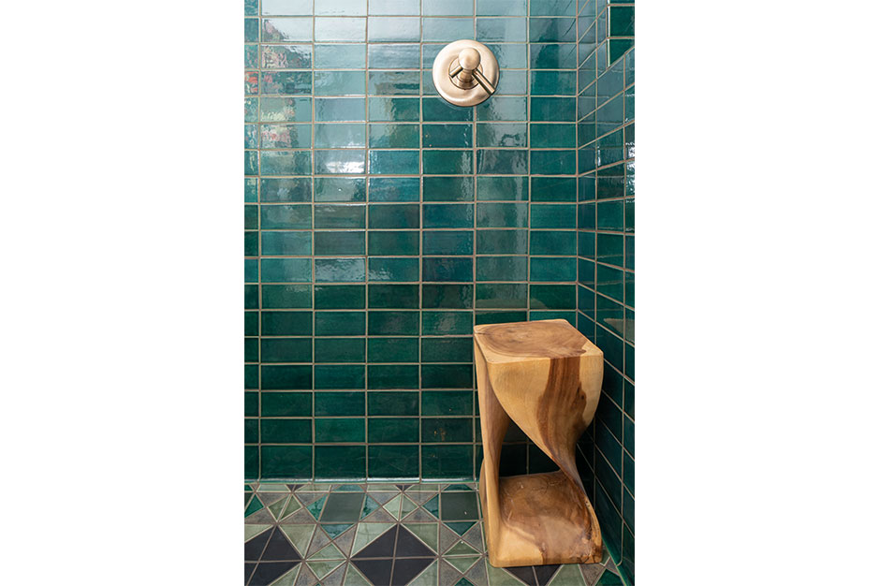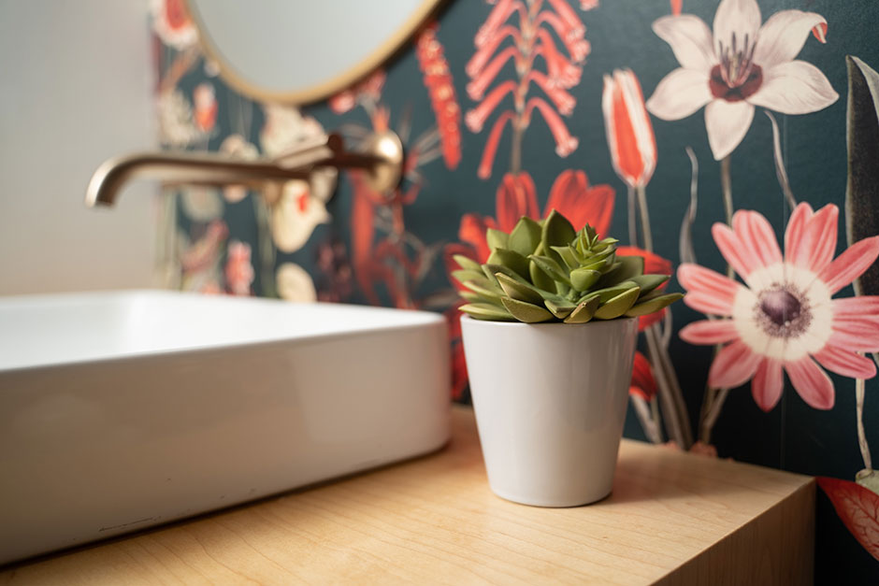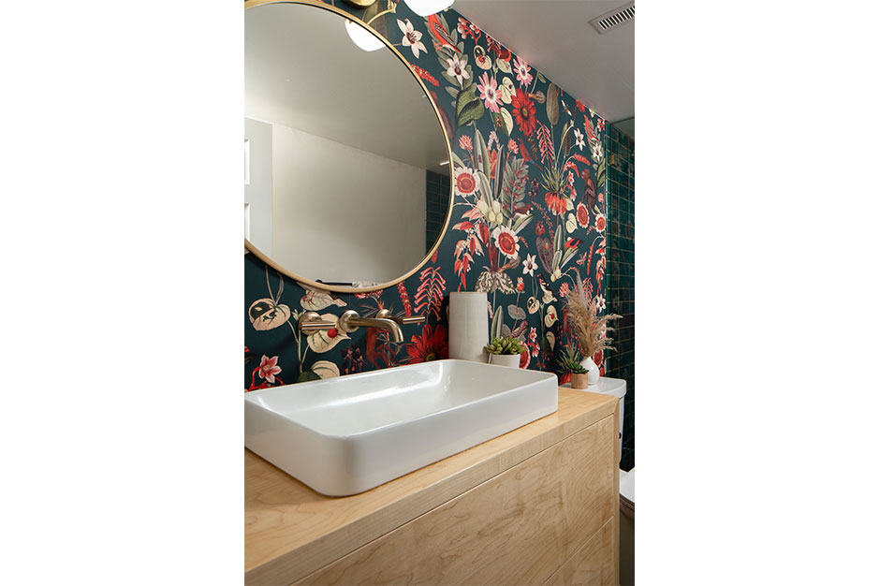December 4, 2020
By Carrie Whitney
After completing a kitchen remodel for clients who enjoyed being creative and fun with home design, Minnesota-based designers Morgan and Jamie Molitor at construction2style, were excited to breathe new life into the couple’s guest bathroom. Not only was the existing bathroom dark and dated, it was “very basic,” according to Morgan. The homeowners were spending more time in because of the coronavirus pandemic, which presented an ideal moment to reimagine the space with a colorful, bold design.
Coming into the project knowing they wanted wallpaper, the clients were also determined to incorporate local elements like they had in their kitchen renovation. They are outdoorsy, love to explore nature and wanted to bring an earthy, botanical feel to the bathroom.
“The reason we love working with these homeowners is that they are very intentional about the products they use,” said Morgan, “as well as making sure everything reflects their style and personality – and that it tells a story.”
A Colorful Collaboration
Having worked with the clients before, Morgan knew they would be willing to take risks. Not focused on resale, they were designing for themselves with an eye on what brings joy to their everyday lives.
The wife loved the reds and greens in the large-scale botanical wallpaper she chose, “so we knew that was going to be the theme of the tile,” said the designer. She offered the client two presentations – one was cooler in tone, and the other was deeper and moodier. The homeowners chose the latter.
“I love the print [of the wallpaper] because it is one you would also see in fashion right now,” said Morgan. “I love mixing patterns and textures and colors together. And best of all, our client is very fashion-forward, so I love that it is a style that reflects her personality.”
However, when combining patterns and textures in one space, she recommends having one color as the foundation to ensure cohesion. “For us that was green,” she added. “Green is a color that will always be timeless. It will never be out of trend.”
Pattern Play
With the color palette in mind, it was time to work on the surfaces. Intentional in the desire to support local vendors, the client was hands-on when designing the custom tile, working directly with Mercury Mosaics through several iterations.
“Color is tricky,” said Morgan. “Even if it’s white, it can be off.”
That is one benefit of working with a handmade tile company because it’s possible to exactly match the desired color. The client and tilemaker came up with a floor pattern in shades of green with black accents. Seeking a modern look, Morgan opted for a stacked green tile for the shower walls.
Next, before installing the large-print wallpaper, the designer knew it would be vital to lay it out in the virtual world to make sure the illustration would fit, that there was a focal point and that the whole story of the wallpaper could be told. With a smaller print that repeats more frequently, not as much consideration needs to go into placement of the pattern or where fixtures will interrupt it. With a large-scale pattern, more wall space should be kept clean. This drove her choice of a smaller mirror to allow the wallpaper design take centerstage.
Envisioning Space
The construction2style team created renderings in Chief Architect to share with the client. Morgan sees this as an important step in the design process because it ensures clients can visualize all the elements together, necessitating fewer changes during construction.
Although there were no significant structural updates to the bathroom, the designers expanded the useable space by replacing a corner shower with a large one that spans the full length of the far wall. This doubled the space in the shower, so now there is plenty of room to sit down on a stool while bathing.
“By redoing the shower and redoing space that wasn’t used, it made everything be so much larger and bigger – even though we brought darker tile and wallpaper,” said Morgan.
During the rendering phase, the clients were able to choose between a shower with a curb or the more expensive curbless type, as well as explore options for size of the shower niche. They decided to keep a curb to delineate the shower because the floor tile is the same throughout the space and opted for a taller, narrower niche.
“I love when our homeowners have a passion and good style and want to be involved, and it’s a collaboration,” said Morgan. “We’re all in it for the greater end goal,” which was creating a fun, fashion-forward bathroom that ideally suits the personality of the clients.
Source List
Designers: Morgan and Jamie Molitor, construction2style
Photographer: Emily John Photography
Accessories: Gatco
Faucet & Shower Fixtures: Brizo
Lighting: West Elm
Mirror: Project 62
Shower Enclosure: Glass Works
Sink: Kohler
Tile: Mercury Mosaics
Toilet: American Standard
Wallpaper: Rebel Walls
