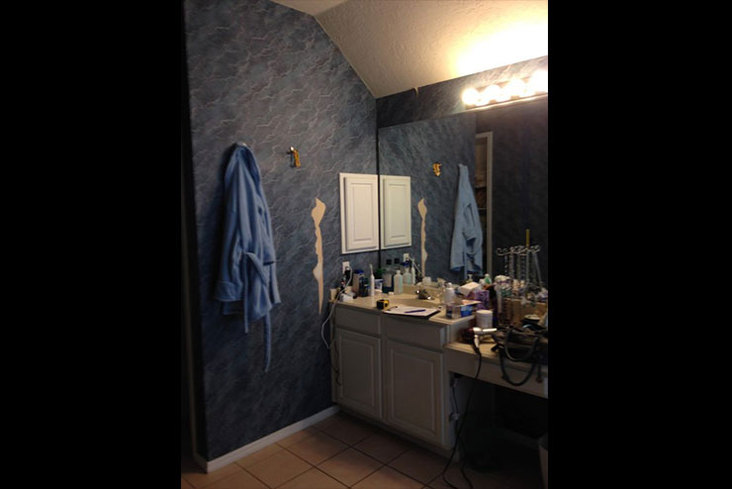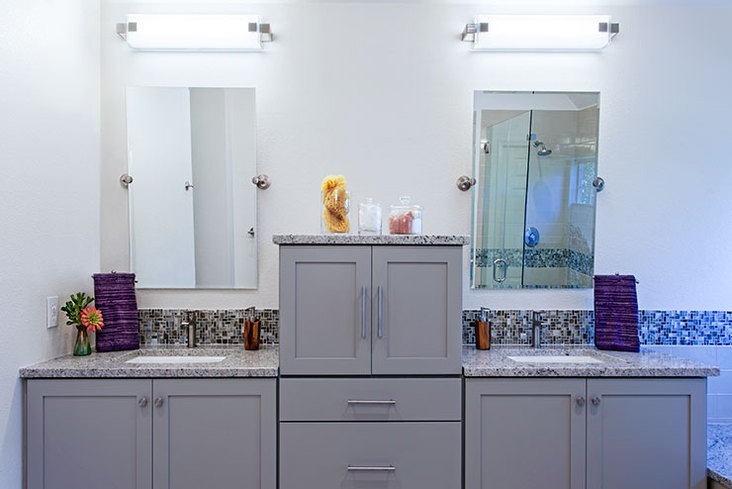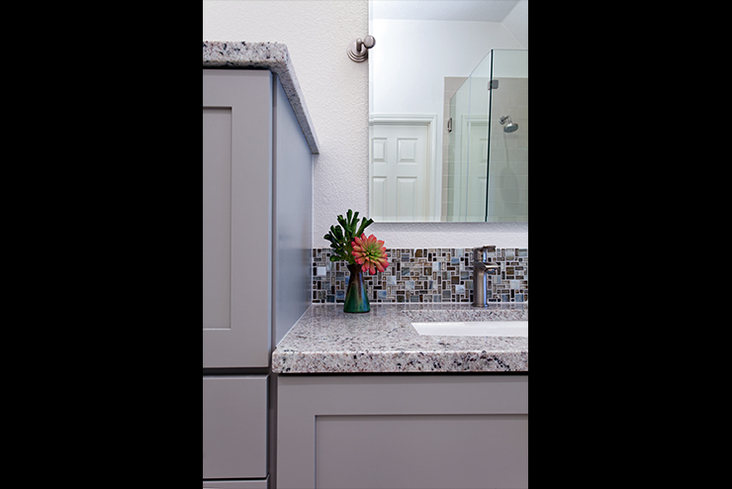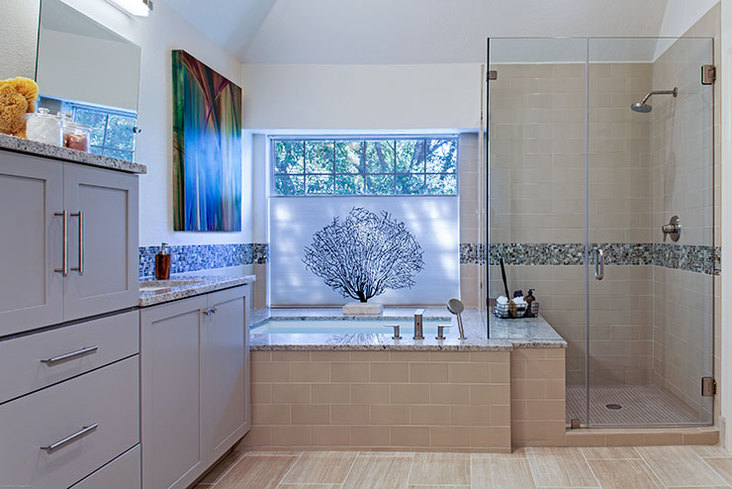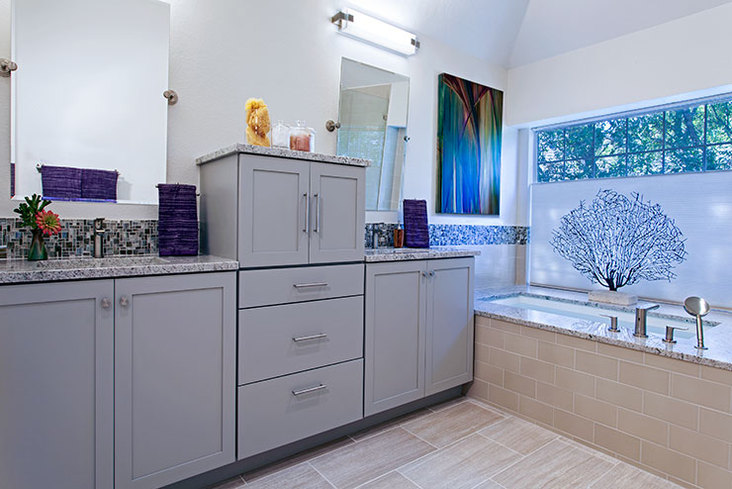October 3, 2014
Combining the needs and wants of a couple sharing the same space can offer a creative challenge to designers. “The wife wanted a spa-like feel to their bathroom, while her husband wanted a more contemporary bathroom,” said designer Paula Ables of Paula Ables Interiors.
Neither requirement was currently in place in the original master bath. Swathed in dark blue wallpaper, the former design was dated and dark and housed a plain, framed shower and a drop-in tub. The wife’s vanity was built unusually low at 30 inches tall, but the husband’s side was set at the normal 36 inches.
“The homeowners have a lot of personal products that were really cluttering their vanity,” explained Ables. “There was a vanity knee space in between the two sinks, which the wife didn’t use, so the countertop at the knee space just became a place for their products to sit.”
Since the couple was taller than average, the knee space was converted into a tall linen cabinet so they could access their products without bending down. At the top of the linen cabinet, electrical outlets were integrated to keep the countertops free of daily clutter. Both sides of the vanity were set at 36 inches tall. Painted a soft gray with a granite countertop, the vanity melds the two design concepts.
“We were simply inspired by the challenge of combining the natural feel that the wife wanted with the more contemporary style that the husband was seeking,” said Ables.
Contemporary shapes update the style of the bathroom, such as the rectangular wall and floor tiles, which are laid in a running bond pattern. The cabinetry has full-overlay Shaker doors and slab drawer fronts, while the plumbing fixtures and cabinet hardware have clean lines without embellishment.
“We brought in color and materials from nature to create a calming, spa-like vibe,” she continued. “We always like to pull colors from nature, and we were able to bring in lots of colors with the glass mosaic tile while still keeping a fairly neutral color palette.”
The glass tile backsplash has a mixture of blue, green, tan and brown tiles, which complement the natural granite countertops. The under-mounted sinks and tub, as well as the frameless glass shower, create a clean look.
When it came to the shower and bath, the team had to adjust the original plan to stay on the tight budget.
“As with most remodels, once the project got underway, there were some unforeseen expenses, and we had to pare back slightly,” said Ables. “By eliminating the hand shower, the homeowner saved money on the plumbing fixtures themselves, as well as the plumbing labor that would have been required to move plumbing to that wall.”
The location of the bath and shower stays with the original footprint as well, but details like multi-colored glass mosaic tile in the shower and a granite surround in the tub transform the formerly dated interior.
“By combining colors found in nature with more contemporary shapes and lines, we were able to meet both spouses’ requirements and create a warm and inviting master bath for them both to enjoy,” said Ables.
Source List
Lavatory Faucets- Metris 100 Single-Hole Faucet by Hansgrohe- From Moore Supply, Austin
Sinks- Archer undermount sink by Kohler- From Ferguson, Austin
Shower fixtures- Raindance S 150 AIR 3-Jet showerhead with C Pressure balance trim by Hansgrohe- From Moore Supply, Austin
Tub- Edenton 60×32 Soaking Tub by Mirabelle- From Ferguson, Austin
Roman tub kit- Metris 4-Hole Roman Tub Set Trim by Hansgrohe- From Moore Supply, Austin
Granite Countertops- Kashmir White Granite 3cm polished- From AG&M, Spicewood
Mosaic Tile- Gendai mosaic in Ando-Natural, by Stone & Pewter Accents- From Materials Marketing, Austin
Wall Tile- IC Brite 4×8 field tile in Tender Tan by Interceramic Tile- From Designer Floors of Texas, Austin
Shower Floor Tile- 1×1 Mosaic Colorbody Porcelain tile in Architectural Gray by Daltile- From Designer Floors of Texas, Austin
Bathroom Floor- 12×24 Layers by Florim in Chalk- From Designer Floors of Texas, Austin
Wall color- Benjamin Moore Soft Chamois
Cabinet color- Sherwin Williams Mindful Gray
