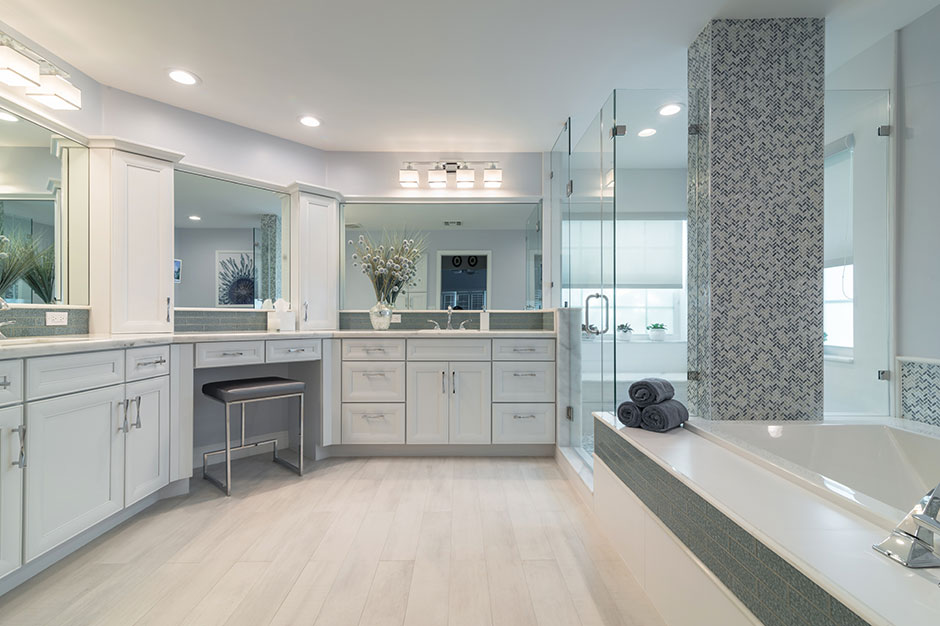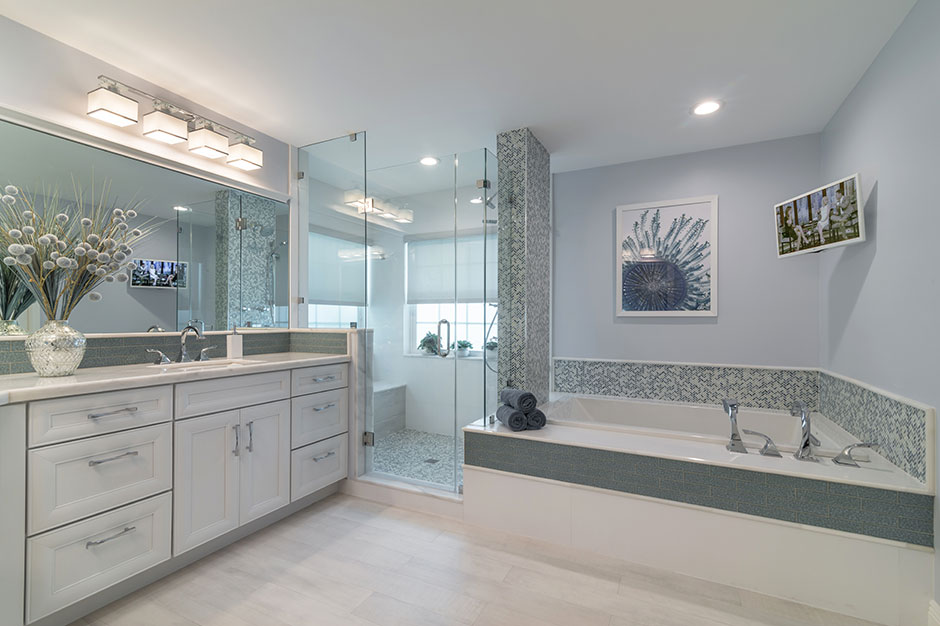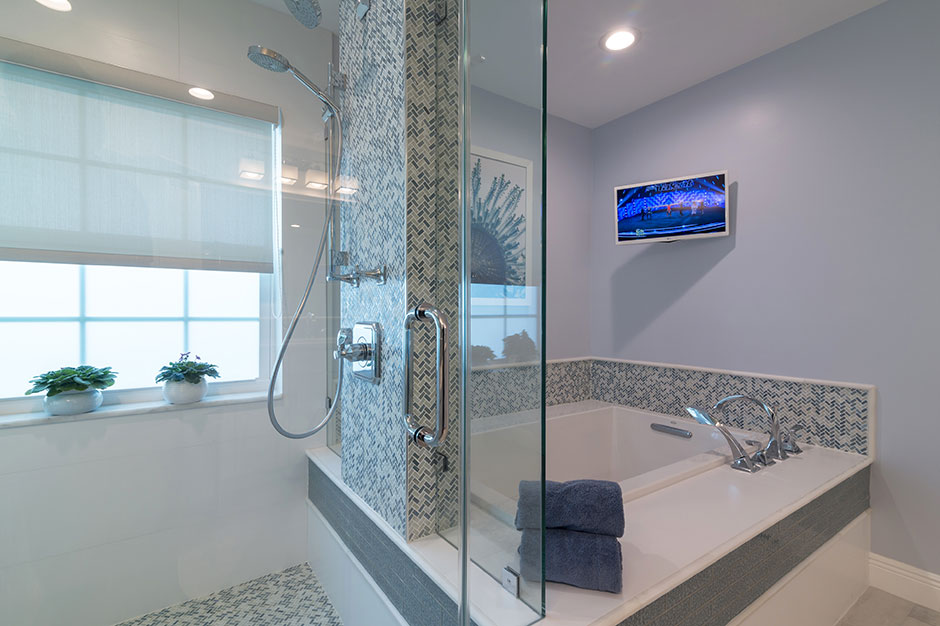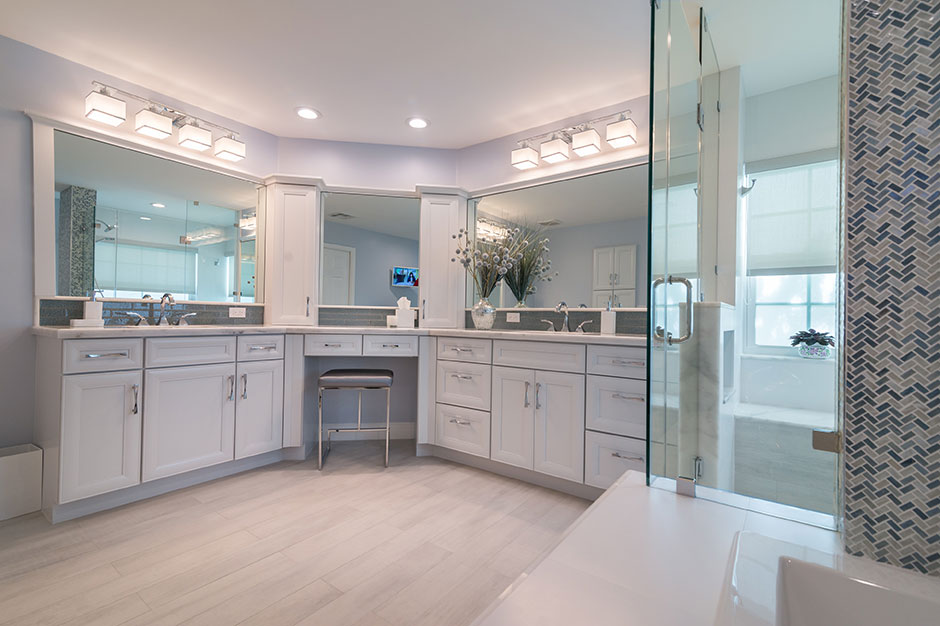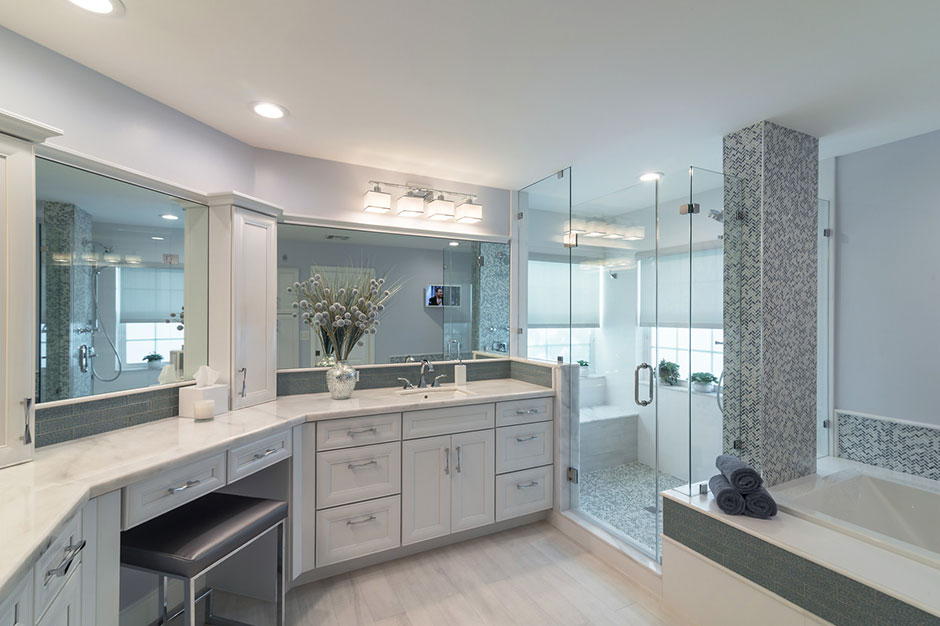June 25, 2018
When designer Alena Capra heard from a potential lead online, she immediately remembered creating a fun, colorful kitchen for that same client nearly a decade earlier. After her experience with the designer’s work, the client asked for her assistance in another space: the master bathroom.
“For this room, she wanted more serene colors but still wanted to bring in the blues that are in her home,” said Capra, who is based in Fort Lauderdale, Fla. “The challenge with this bath was the small shower and the big corner tub that was wasting space.”
Flipping Fixtures
The corner tub in the original design was situated where the room’s windows are, with the small shower adjacent to it. The homeowner instead hoped for a larger shower and a modern, rectangular, built-in tub.
“I had to figure out a way to swap the two,” said Capra. “However, if I put the new shower where the existing tub was, there would be no walls for plumbing. This was because the two shower walls would have large windows on them and building a full third wall would block out the natural light from outside.”
Using AutoCAD to lay out the plans and SketchUp to create the renderings, Capra found a solution: she could build a column from the new built-in tub next to the shower to house the shower plumbing. This column would not only be functional, but it would serve as a standout feature with blue glass mosaic tile in a herringbone pattern. This tile is repeated on the shower floor and is balanced by matte white porcelain tile along the walls and on the tub deck.
“My favorite part of the design is the beautiful column between the shower and tub,” said the designer. “It creates a stunning look with the mosaic and really makes this a functional shower and tub area. If we hadn’t used the column design, we would have had to stay with a corner tub like in the original layout.”
Spa-Like Feel
In addition to the new tub and shower, the client wanted a seated area for makeup application, lots of storage and a soothing aesthetic. Bringing in more cabinetry was the most difficult aspect of her client’s remaining requests.
“We needed more storage, and the existing angled walls were all I had to work with for cabinetry,” said Capra, explaining that the walls behind the vanity had several turns and an ultimately curved shape. “I started by taking space from the adjacent bedroom closet and adding a tall linen closet.”
She then added towers on each side of where the makeup area would go. These have a depth of 6 inches, so they act like tall medicine cabinets with additional storage. She then extended the vanity along the curved wall to include two double vanities on either side of the tall cabinetry. The result is an elegantly curved vanity with two sinks and a seated space in the middle.
“We kept the seated area counter height to keep the lines of the vanity continuous,” said Capra, adding that this visually helps smooth out the awkward angles of the walls behind the vanity. “We added lots of drawers and framed the mirrors with matching molding and trim.”
To hold with the serene palette, the designer chose a marble countertop with soft blue-gray tones. The backsplash is brick with a crackle-blue glass accent – which is reminiscent of the tile on the shower column – and is topped off with a beveled white marble pencil liner.
“My client was so happy with the design, and it made me happy to be able to create this beautiful oasis for her,” said Capra.
Source List
Designer: Alena Capra
Installer: Pavel Prichici Inc.
Photographer: Darryl Nobles
Cabinetry: Thomasville
Cabinetry Hardware: Omnia
Countertops: Marble Systems
Faucets: Brizo
Showerhead: Hansgrohe
Sinks: KOHLER
Thermostatic Mixer & Diverter: Brizo
Tile: Catalfamo Gallery
Tub: KOHLER
