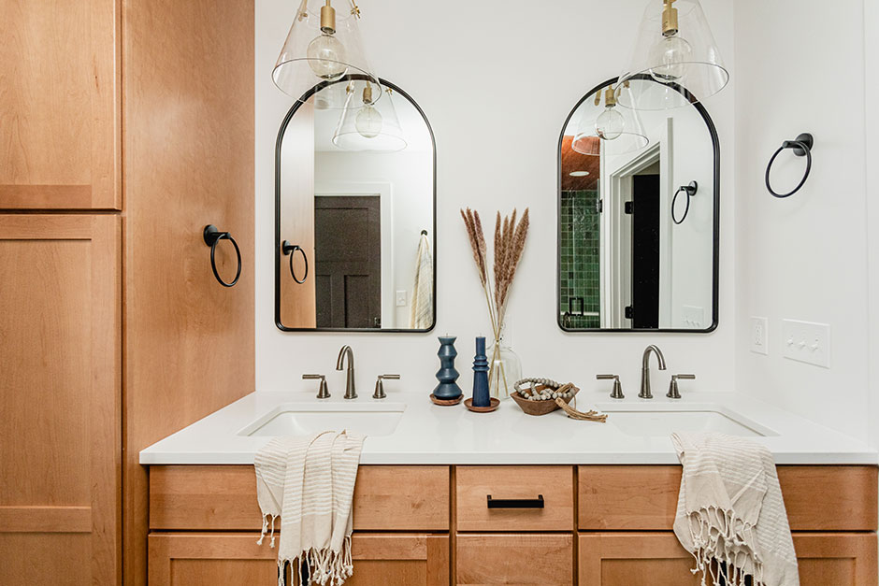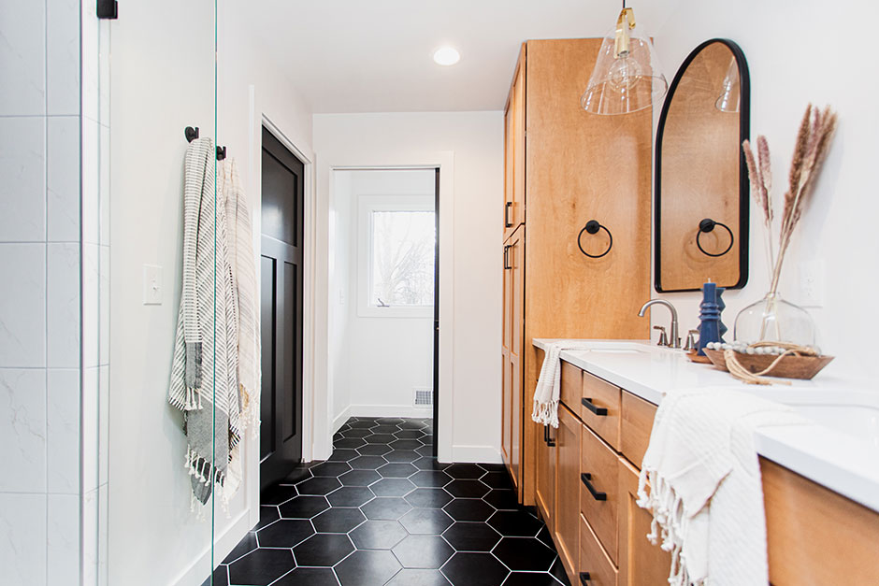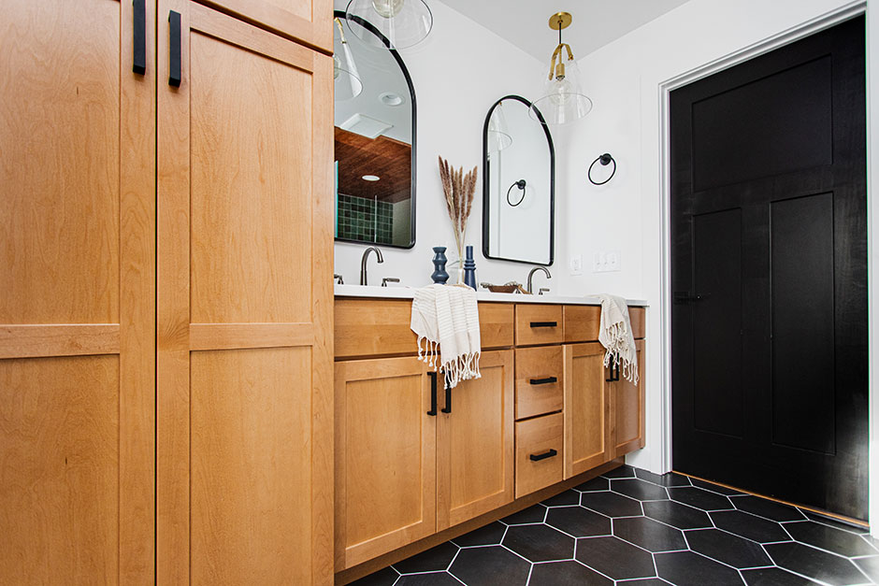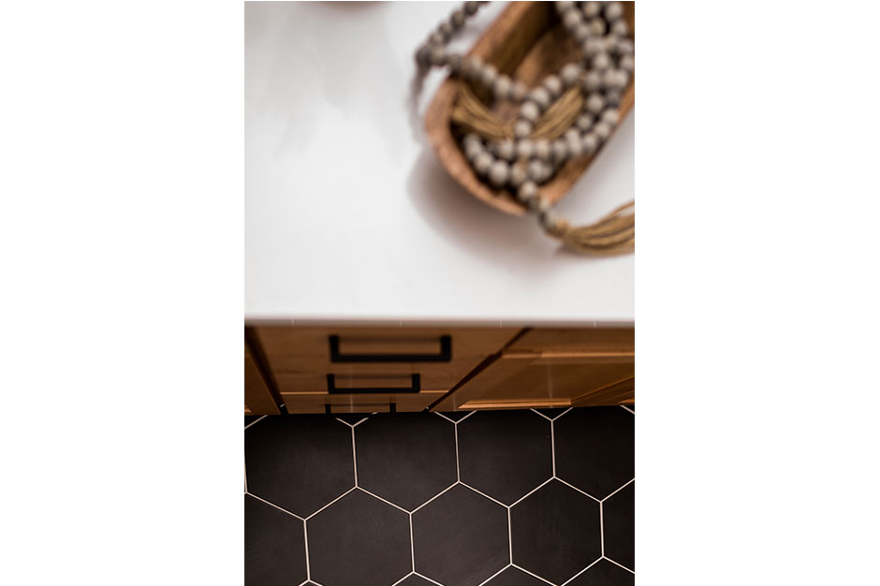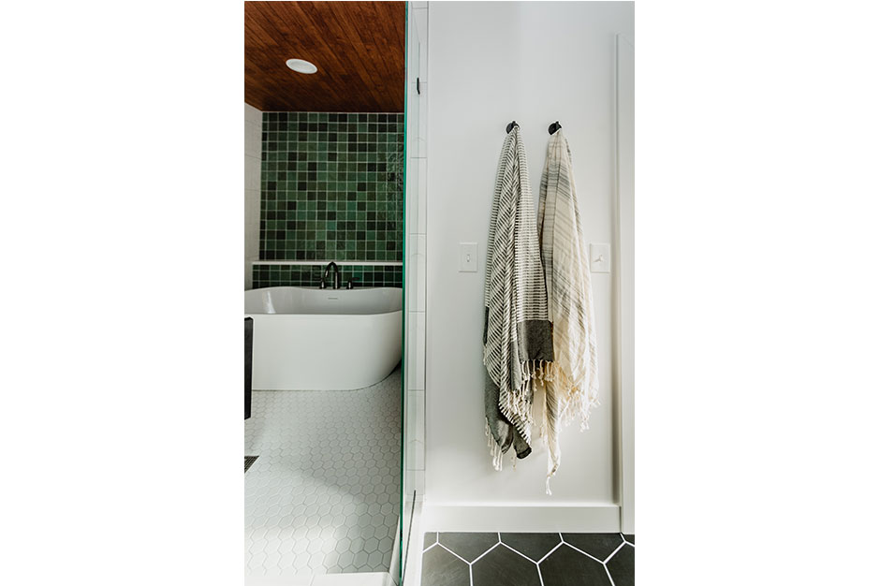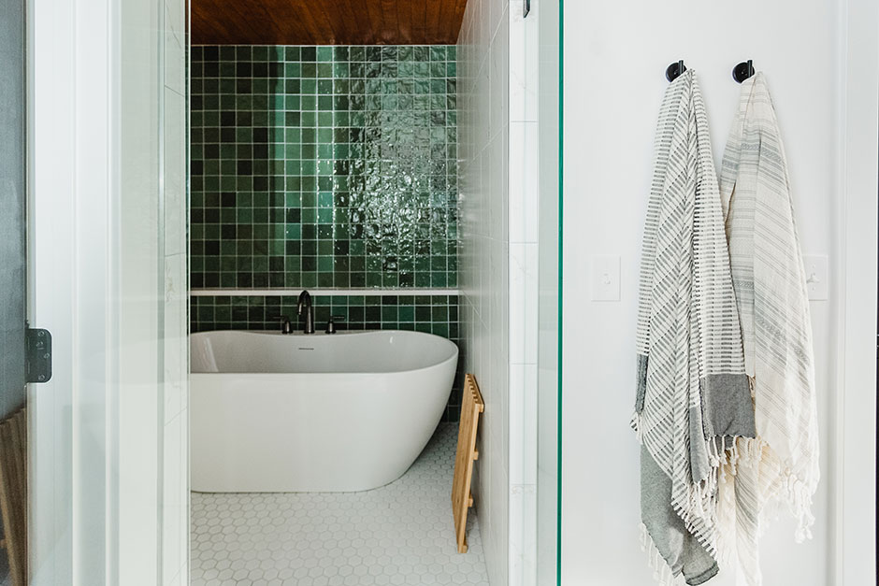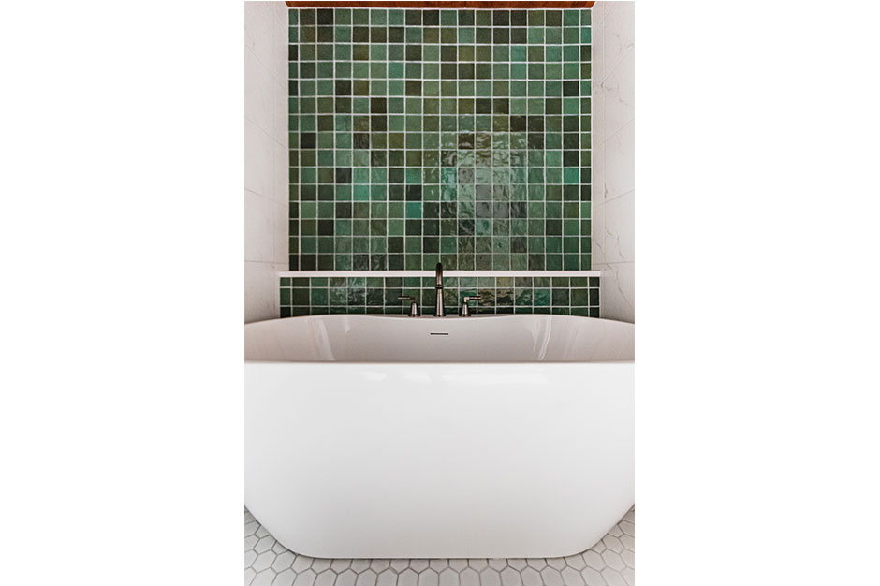May 20, 2021
For designer Morgan Molitor’s clients, sharing the one bathroom in the home with their three children was definitely not a spa-like experience. There were three bedrooms on the main level, so the clients instead wanted to take one of the bedrooms and convert it into the primary bathroom for their use.
Laying Out the Perfect Floorplan
“The biggest challenge was taking a bedroom and turning it into a full owner suite with a walk-in closet, shower, bath and toilet room without making it feel like an addition that didn’t flow,” said Molitor, who is the co-owner of Minneapolis-based Construction2Style.
According to the designer, it was thanks to software such as Chief Architect that they were able to mockup a few different versions, present them to their clients and make the space flow seamlessly. The resulting linear layout has the toilet closet on the right upon walking in, with the vanity taking up the left wall. Next to the closet and also across from the vanity is a wet room.
“We thought it would be fun to create a shower and freestanding tub combined into one room,” said Molitor, explaining that this concept allowed them to build a larger shower and still have room for the freestanding tub the clients wanted.
Creating a Spa-Like Bathroom Oasis
For a relaxing feel, the design team thought it made the most sense to include lots of earthy tones and natural materials. This started with the natural wood vanity, which stretches out along the perimeter wall with one tall tower near the entrance of the bath for additional storage. The double-sink vanity also has modern black hardware and black-lined mirrors – both of which connect to the black hexagonal flooring with white grout.
“We wanted to ensure that the room had some moody vibes yet didn’t feel small and dark at all because we balanced it with a few lighter options,” said the designer.
White hexagonal floor tile ties in with the main flooring, and square marble-look wall tiles keep the room feeling airy and bright. The back wall of the wet room boasts a pop of green statement tile – the biggest splurge in the project.
“We incorporated a green tile to accent the black flooring and hardware,” said Molitor. “To tie in the cabinetry, we went with a wood-planked ceiling, which added that retreat or spa-like vibe.”
She said that the ceiling is a design element that is often overlooked and can bring a lot of warmth and character into a space. This dark wood, shiplap ceiling gives the wet room a final touch of natural appeal and makes the design stand out from the crowd.
“Between the wet room feel, the wood accent ceiling and the green accent tile wall, I know the clients will have a timeless design to last a lifetime,” said Molitor.
Source List
Designer: Morgan Molitor
Contractor: Jamie Molitor
Photography: Chelsie Lopez
Countertop: Silestone
Faucet: Delta
Flooring and Green Shower Tile: Tile Bar
Hardware: Top Knobs
Showerhead: Brizo
Sink and Tub: Kohler
Tub: Signature Hardware
Vanity: Medallion Cabinetry
