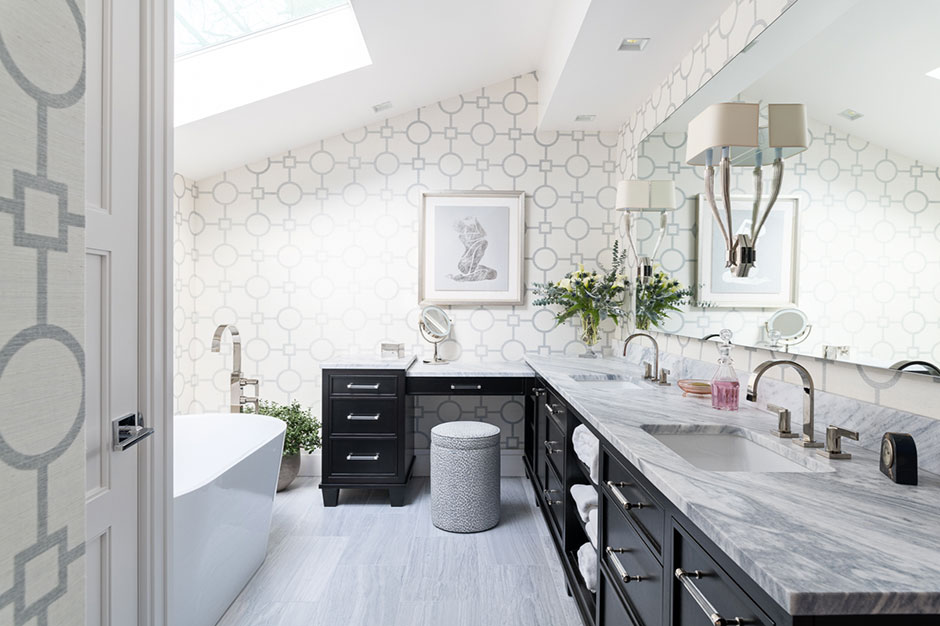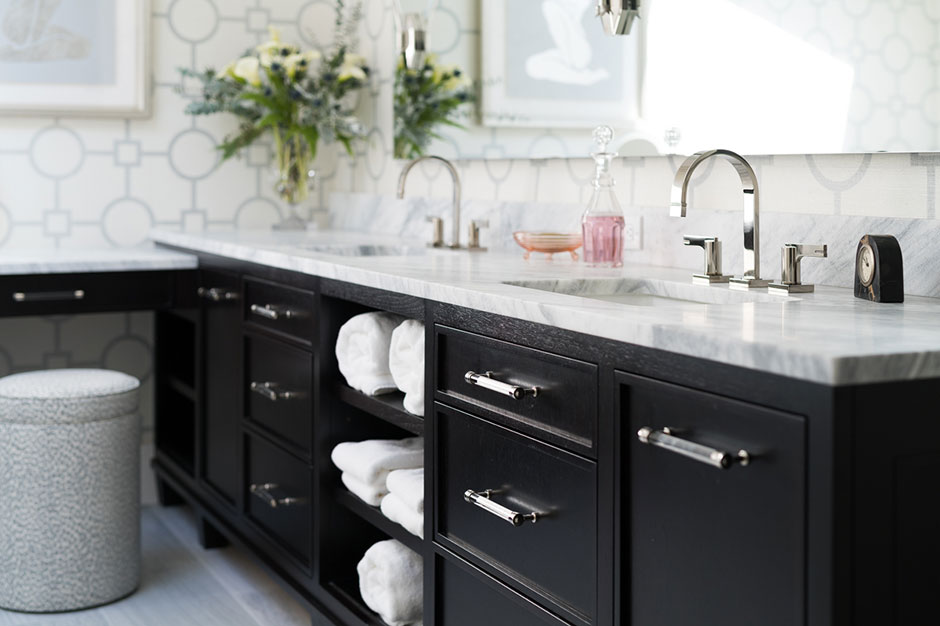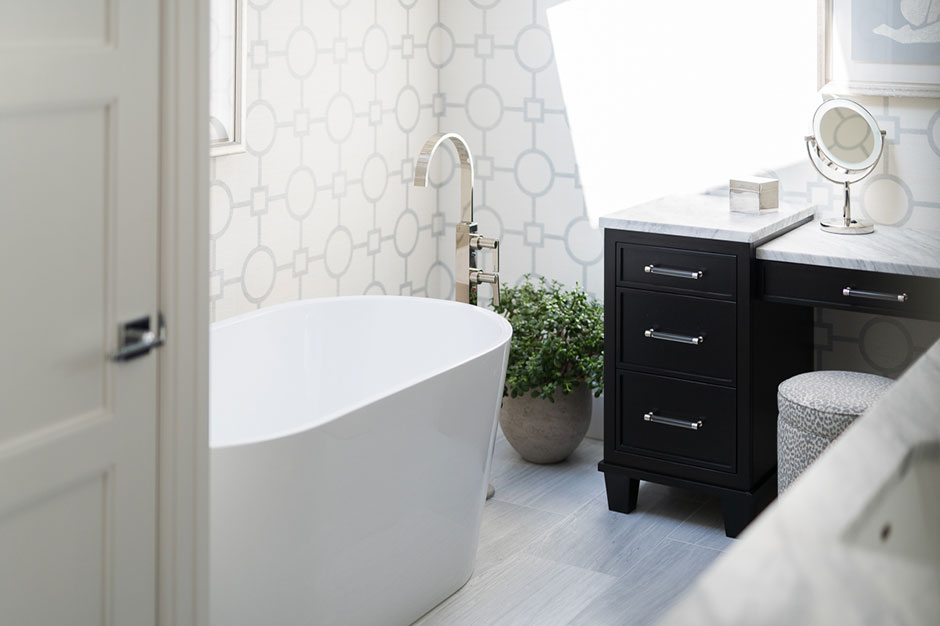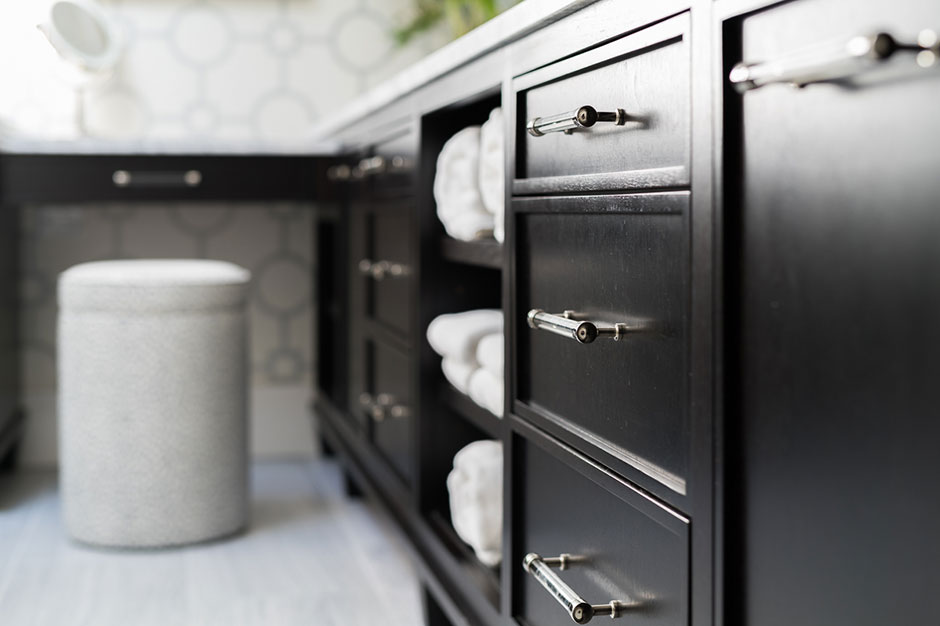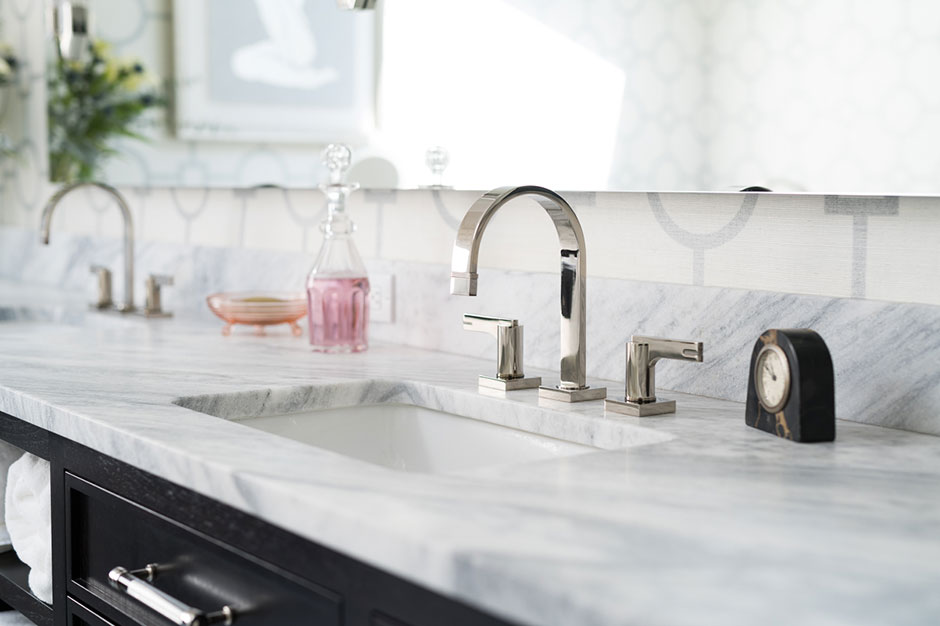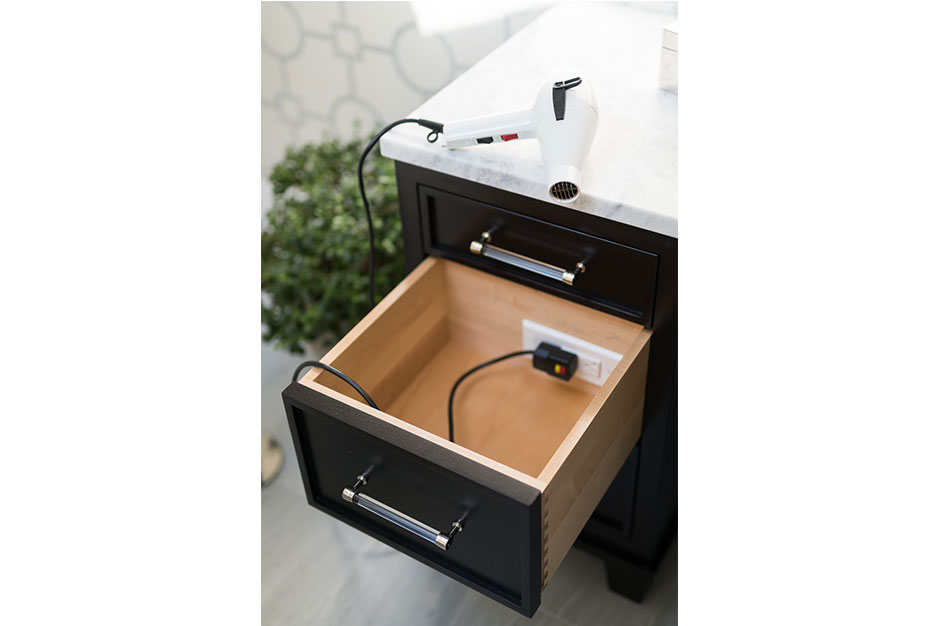November 24, 2018
Few places in the U.S. can claim an origin earlier than 1800, but Greenwich, Conn., can surpass that by more than 150 years. Along with its American colonial history, this coastal area has long catered to the wealthy looking for a seaside retreat. This resulted in large mansions with striking Gilded Age designs, including one with a carriage house that designer Chuck Wheelock was asked to renovate.
“The fact that Greenwich was a horse-and-wagon town for so many centuries adds an intriguing historical layer to this former carriage house,” said Wheelock, the owner of Wheelock Design. “The carriage house had architecture originally intended for stables and carriages, so the bathroom location was originally the hayloft.”
Working with the Past
While the bathroom had been added in the last few decades, Wheelock still faced a few challenges from the building’s origins.
“The window-less bathroom is on the second floor, tucked up under the roof,” he said. “Low roof lines and knee walls made the possibility of adding windows awkward. These authentic reminders of its history as a hayloft were charming but limited the space.”
Instead of trying to put in a window, the designer installed a skylight that offered a glimpse of trees. This skylight is above the former tub deck, which was removed and replaced with a freestanding tub. A long vanity with two sinks was brought in, with a dressing table added in the end of the room.
“The double vanity has symmetry with equal countertop space on either side of the sinks to visually organize the bath,” said Wheelock, who used all hand-drawn renderings to plan the room. “Two sinks are also better than one.”
Blending Styles
For the aesthetic of this small space, Wheelock was charged with updating the bath while still holding on to the charm of its background. To do this, he chose custom vanities that felt more like furniture and not storage. They are made of furniture-grade mahogany, which was then stained with a dark ebony tone with a sophisticated semi-gloss finish.
A dressing table of the same material and finish was added onto the end of the vanity run. With a seated makeup area, this addition takes advantage of all the available space by providing a place to sit in a room that would have been too small to otherwise accommodate a separate chair.
To complement the neutral tone of the cabinetry, the color palette of the rest of the bath is a mix of gray and white tones. The countertop is white marble with gray veining, and the flooring is a wide-plank, wood-look gray tile. The finishes of the plumbing – including the decorative tub filler – are stainless steel, and the hardware additionally features glass detailing.
While the color palette and the shape of the plumbing and hardware are contemporary, it is details like the wallpaper that recall the bath’s origins. Its pattern references design in the Gilded Age with simple geometric shapes and a gray and white palette. The lighting – two shaded sconces mounted on the mirror – also recalls this time period. According to Wheelock, the fluted carvings and octagonal base of the sconces are reminiscent of the 1920s yet have modern finishes to help blend the two styles together.
“It was a rewarding experience to successfully provide the client with a new bathroom that respected the history of their home and was still forward looking for a contemporary lifestyle,” said Wheelock. “Clean and serene, the calming atmosphere is perfect for a long soak.”
Source List
Designer: Chuck Wheelock, Wheelock Design, www.chuckwheelock.com
Photo Credit: Kyle Norton
Cabinetry: Wheelock Design
Countertops: Walker Zanger
Fabric: Kravet
Floor: Greenwich Tile and Marble
Sconces: Visual Comfort
Sink Faucets: ROHL
Shower Tile: Greenwich Tile and Marble
Toilets: TOTO
Tub Faucet: ROHL
Vanity Stool: Custom by Top of the Line Upholstery
Wallpaper: Phillip Jeffries
