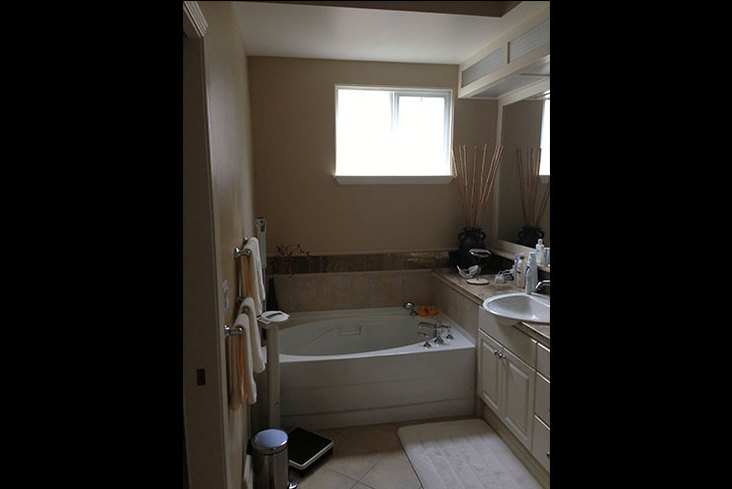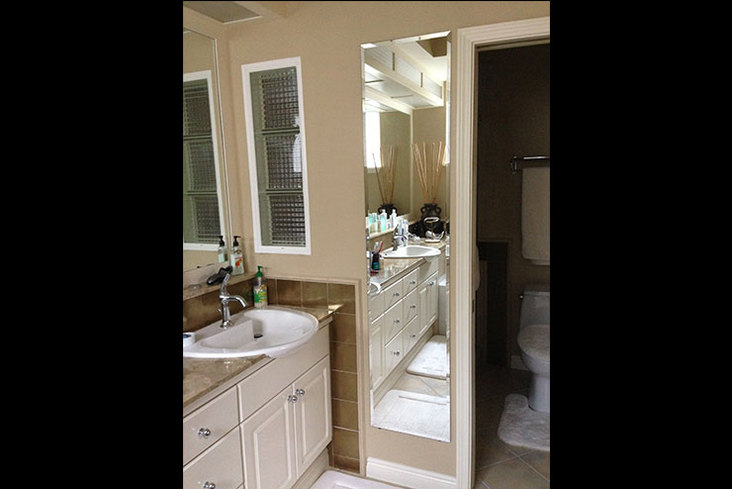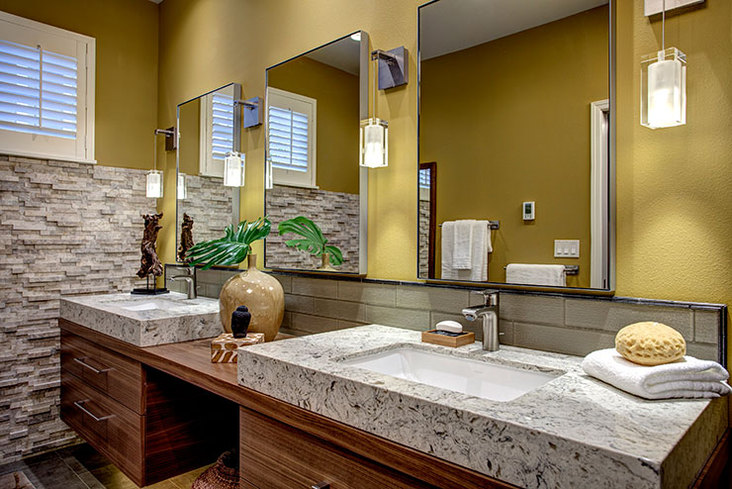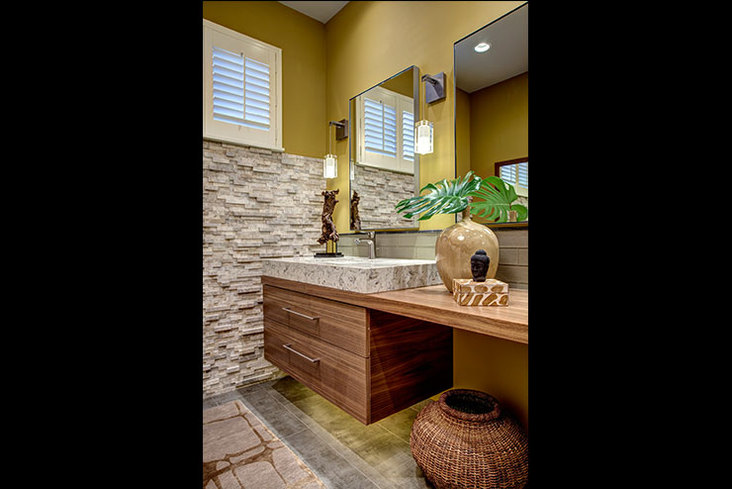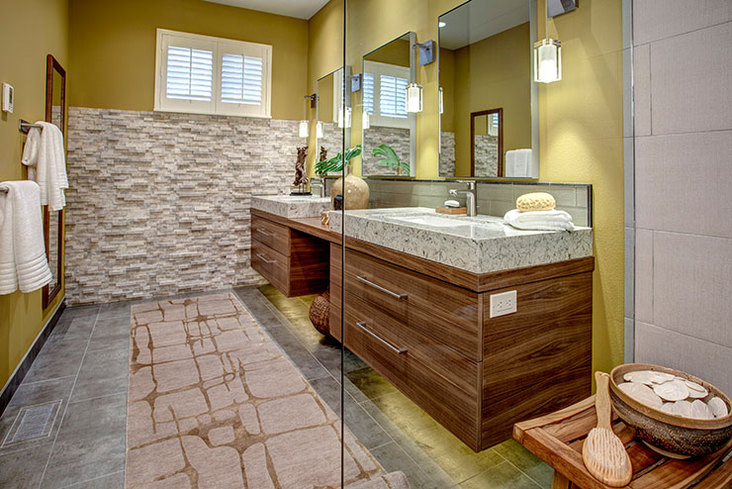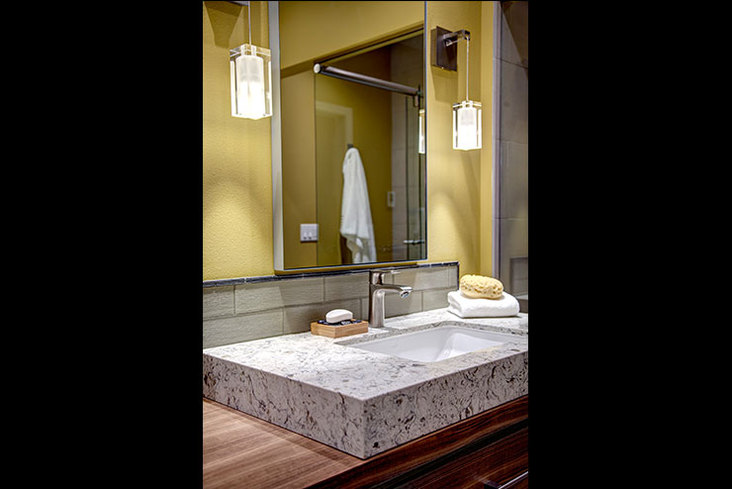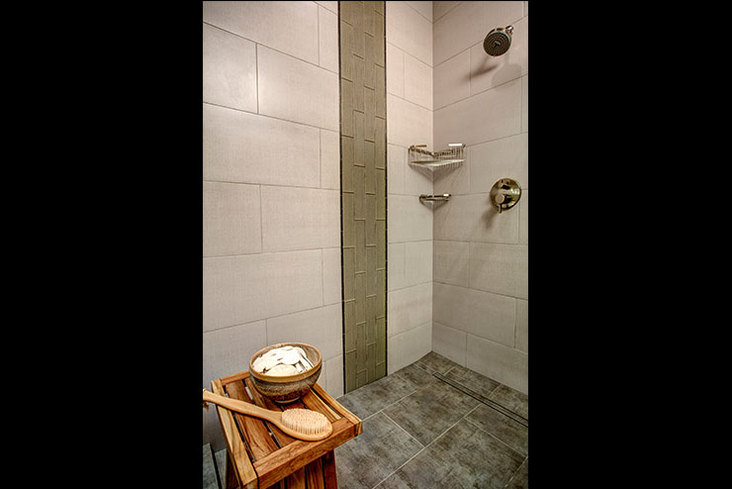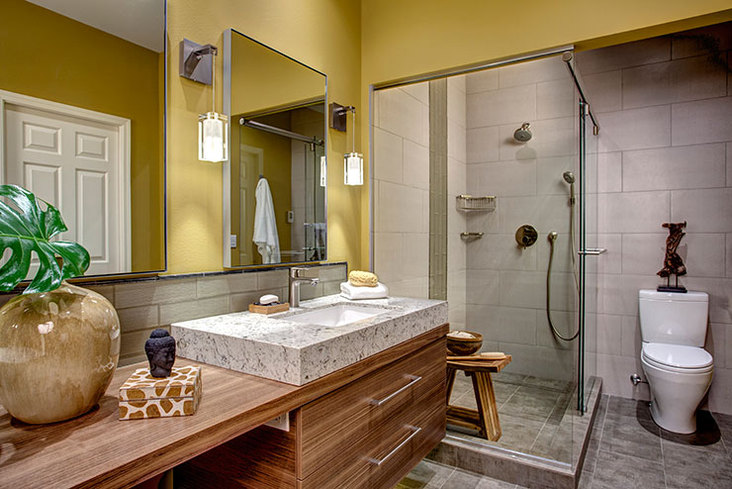December 16, 2015
Almost all designs come with the same challenge: meeting the budget. What designer Melinda Slater of Bothell, Wash.-based Slater Interiors did instead was to take this constraint and turn it into a creative outlet.
Breaking the Bonds
“We learned early on in the process that they did not want to be constrained by a budget,” she explained. “While a budget was important in the end, they wanted to dream about the possibilities of their budget and arrive at that very chic, spa experience at the end of construction.”
According to Slater, this made her realize how important it is as an interior designer to bring her clients the most creatively designed project as possible. Without that result, the client may always wonder about the possibilities or have regrets that they weren’t shown what was truly possible in their space.
“In the end, there was a dollar limit on which the client wanted to spend, but now, through that dreaming process, they could decide what was the core of the project and where we could value engineer,” she said. “We saved most of our money on the flooring, the shower tile and the decorative tile. Other than that, everything else was key to the project and had to stay.”
She began by having the couple each create their own Houzz ideabooks. At first, the wife had very traditional, beach-themed images with painted cabinetry, and the husband had modern images with natural elements. After some discussion, both clients were completely on board with a more natural, updated look. In addition, Slater asked them each to pick three prized possessions and explain what they loved about them.
“This gave me insight as to the ‘why’ behind their selections and also what’s important to them when investing in items,” added Slater.
Naturally Narrow
Whatever they decided to fill it with, the bathroom still had a difficult 15-ft.-long by 6-ft.-wide footprint.
“The space was very long and narrow, and there was concern that we wouldn’t be able to utilize the space appropriately and that they wouldn’t be able to fill up the other end of the room,” said Slater, explaining that there was a lot of back and forth on whether a tub was necessary for resale value. As the homeowner never uses one and there was one in an upstairs back room, it was ultimately left out.
To fill out the space where the bath was, the wall and door that enclosed the existing shower and toilet were removed, and a fully glassed-in shower with minimal hardware was installed for an open-concept feel. An accent stone wall on the opposite end of the bath from the entrance suggests a natural look and helps enclose the narrow space.
“Additionally, the bathroom had two levels of soffits that broke up the ceiling and made it feel claustrophobic,” said Slater. “We were initially worried that they were there for a reason but fortunately not!”
With the more open layout in place, the designer set out to meet the clients’ desire for natural, organic finishes and a mid-century modern style. A quarter-sawn walnut vanity in a horizontal grain emphasizes the length of the room, complemented by a quartz countertop. A modern glass tile backsplash with a pewter pencil liner finishes the vanity and incorporates a contrasting metal aspect. The vanity hangs from the wall to draw attention away from the bathroom’s narrow layout.
Getting Creative
The design for the vanity itself was a challenge, since the clients wanted a countertop at which they could sit. However, they also wanted to avoid the traditional “dip” found in a majority of long vanities with double sinks. With a 114-in.-long vanity slated, it was important to still add interest without making the space feel even longer than before.
“We resolved this challenge by installing a 10-ft.-long slab of beautiful walnut to act as the countertop and then designed customized sinks to sit on top of this slab to give them the requested 36-in.-high countertops,” said Slater, adding that this also added dimension to the long space.
The real creativity came in with the sinks. With the clients’ desire for minimal height differences in the countertops, the team created custom stone sinks out of quartz material. The front and sides were mitered to the top, creating what Slater calls “hollow sink boxes,” that suggest that there are solid stone sinks sitting on a single-height walnut countertop.
Tying it together, the porcelain floor tile in an olive green color brings warmth to the room but has a texture resembling modern concrete. The main shower tiles similarly are porcelain tile in a cream tone and a linen texture; layering the textures creates that organic feel. The glass tiles in a vertical format add punch to the neutral walls in the shower.
“At every job I have the opportunity to learn something new,” said Slater. “What I learned on this project is the importance of letting a design and concept take shape, unfiltered by budget or client constraints. It gave both myself and the clients the gift of dreaming about the possibilities of their space.”
Source List
Designer: Melinda Slater, Slater Interiors
Contractor: April Bettinger, Nip Tuck Remodeling
Photographer: John Wilbanks Photography
Accent Stone Wall: Azura Stoneworks
Bath Hardware: Ginger
Cabinet Hardware: Atlas
Cabinetry: Abodian
Countertop: Pental Quartz
Fixtures: Hansgrohe
Lighting: Tech Lighting
Mirrors: Room & Board
