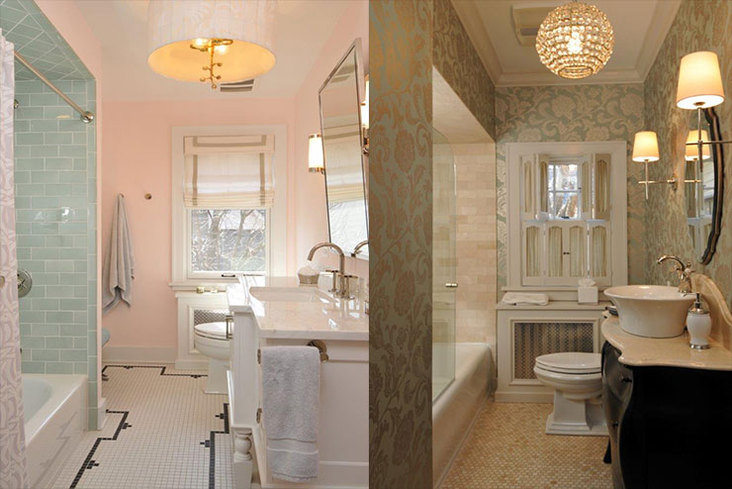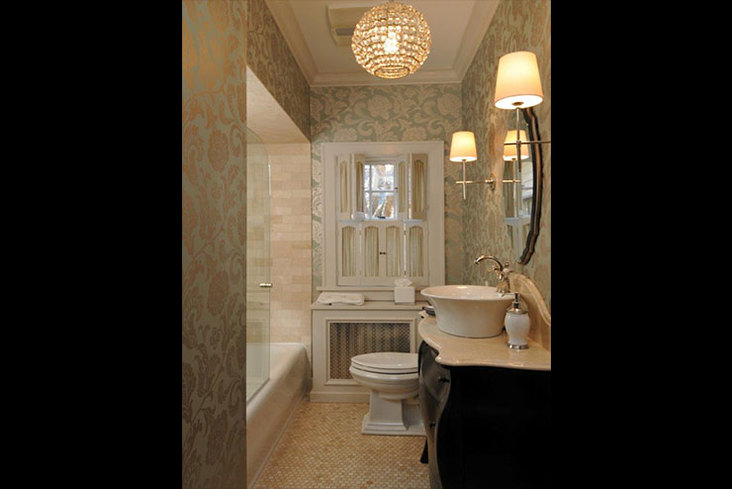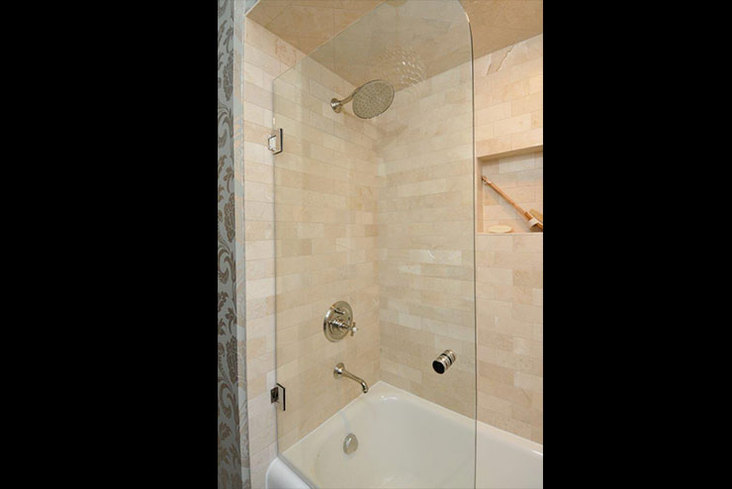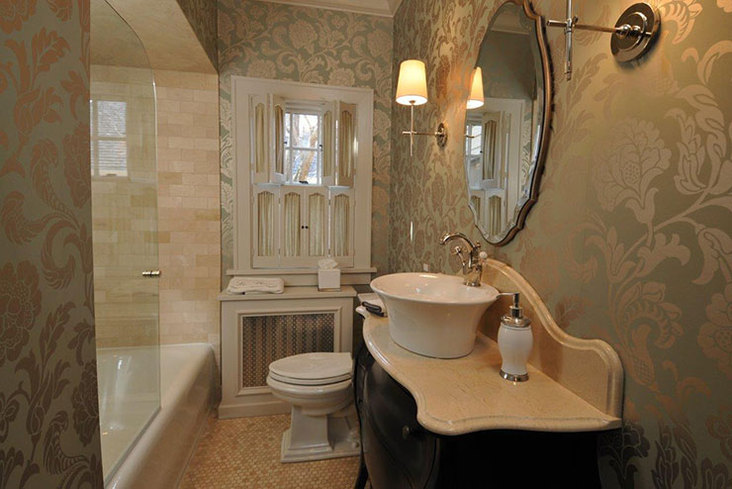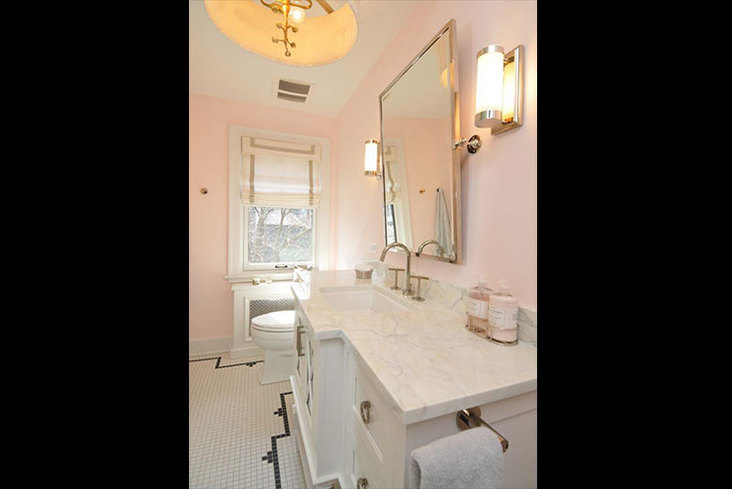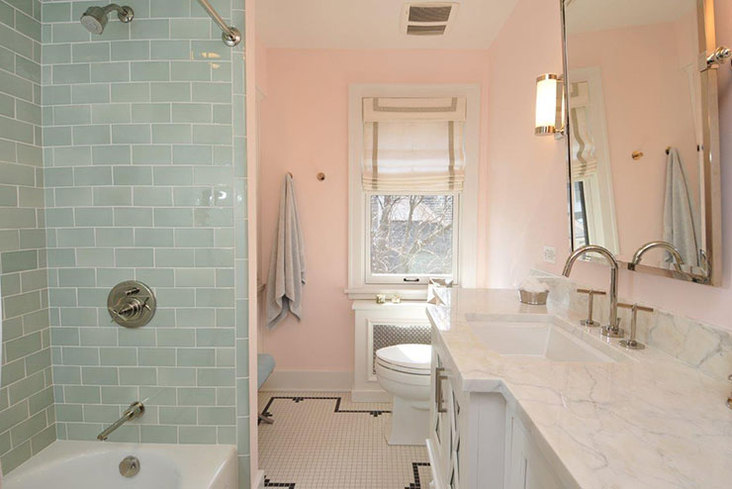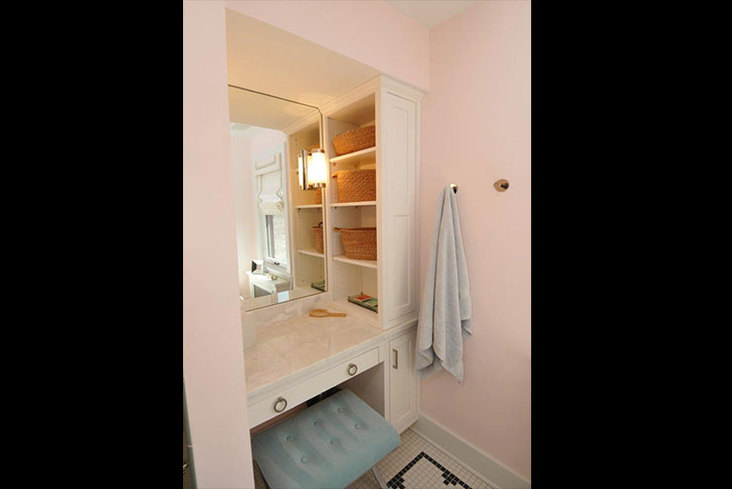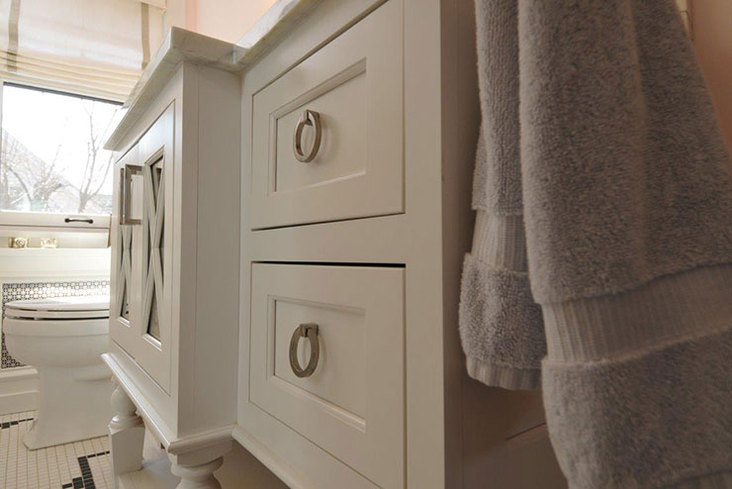March 30, 2015
Whether a master or powder room, the best bathrooms reveal their purpose in the color, tone and function of the design. For this double redesign in Glen Ellyn, Ill., designer Susan Klimala faced similarly narrow footprints and the challenge of working in a 1930s-dated home.
For Guests
“The owners wanted a space that was elegant and somewhat formal since it would serve as the home’s powder room,” said Klimala, owner of the Kitchen Studio of Glen Ellyn. “It also had to have functional storage because it needed to function as a guest bath.”
Complete with a tub and shower, the bath needed to save space for guest accessories like a blow dryer and toothbrushes. With only enough clearance for an 18-in.-deep vanity, Klimala installed a freestanding, oversized vessel sink to conserve room for storage below. Combined with an oval mirror, the dark vanity piece accentuates the room’s formality.
“The design for the vanity was really out of necessity,” said Klimala. “I also knew that if anybody would go for bold floral wallpaper and a big sculptural vessel sink, it would be this client. I also wanted to create a little bit of a sanctuary for both temporary and long-term guests so that they would have a fun and relaxing experience in the space.”
This juxtaposition of fun and formality originates from the owner’s wishes to retain some of the original vintage charm while tying in her love of eclectic design. For this look, the existing shutters were outfitted with simple linen panels and the radiator brought up to scale with new covers. Platinum nickel hardware and honed crema marfil shower tiles combine with whimsical wallpaper and the mosaic, hexagon-shaped tile floor. To support this new tile, the structural support had to be sistered up since the floor joists had weakened with time.
“There were going to be the normal renovation challenges of a 1930s-era home, including lots of drywall dust and the need to update some of the plumbing and electric to bring it up to current codes,” explained Klimala.
For Teenage Girls
The design requirements of two identical twin girls in their teens were fairly predictable: enough storage for two and a spot for getting ready and the occasional makeover.
“I custom designed the vanity to allow for some storage on each side for each girl,” said Klimala.
With a similar narrow layout to the powder room, Klimala’s team was challenged to fit the sink and faucet into the sink base. The mirror-fronted vanity steps out in the center of the room to allow for the sink and faucet, but steps back in on either side to give more clearance. Even with this extra room, the handles could not turn because of the backsplash. By shaving down the marble backsplash bit by bit, the appliances just fit.
“Sometimes it comes down to the fraction of an inch in bath design,” the designer added.
A small alcove to the right of the shower holds a makeup area with open shelving and a small blue bench to match the shower tiles. Ring pulls add a hint of vintage detail.
“We wanted to keep it light and feminine but not too ‘little girly,’” said Klimala. “Yes, the walls are pink, but the blue tiles and drum light keep it feeling a bit more mature.”
The pastel, glossy blue shower tiles contrast with the pale pink walls and the mosaic black-and-white tiled floor. Platinum nickel hardware and a modern pivot mirror bring the space even more up to date.
“My favorite part of both bathrooms is the unique vanity solutions we came up with for each very narrow room,” said Klimala. “Necessity is the mother of invention, and that certainly prevailed in both cases.”
Source List
Powder Room
Faucet: Jado Savina Monoblock Faucet
Lighting: Circa Lighting
Mirror: Uttermost Sannita
Sink: Scarabeo
Toilet: Kohler
Vanity: Crate and Barrel
Wallpaper: Romo Kimura
Girls’ Bathroom
Accessories: Jado Stoic
Cabinetry: Woodharbor
Mirror: Pottery Barn
Sink: Kohler
Shower Tile: Ann Sacks
Tub: America Standard
