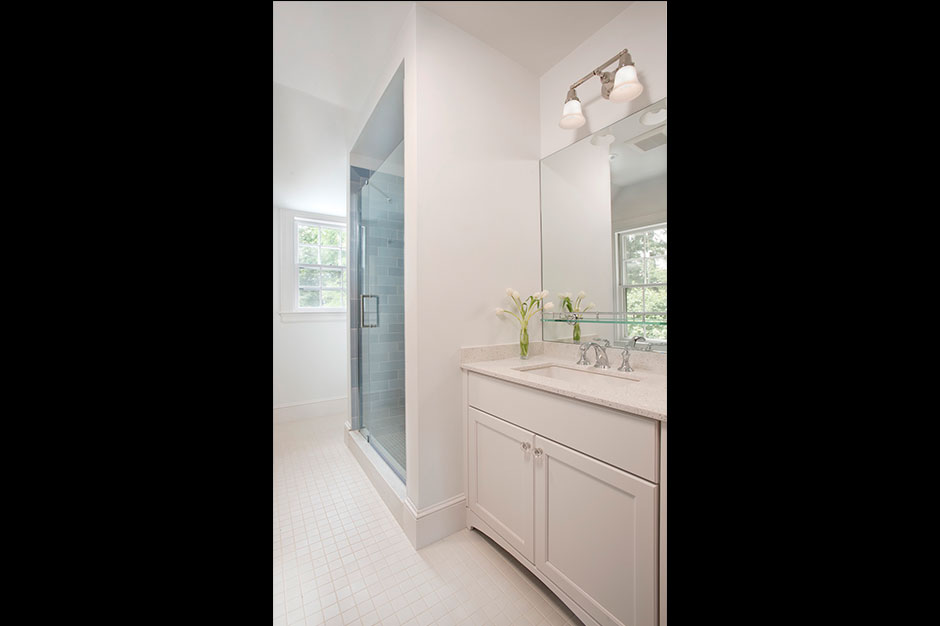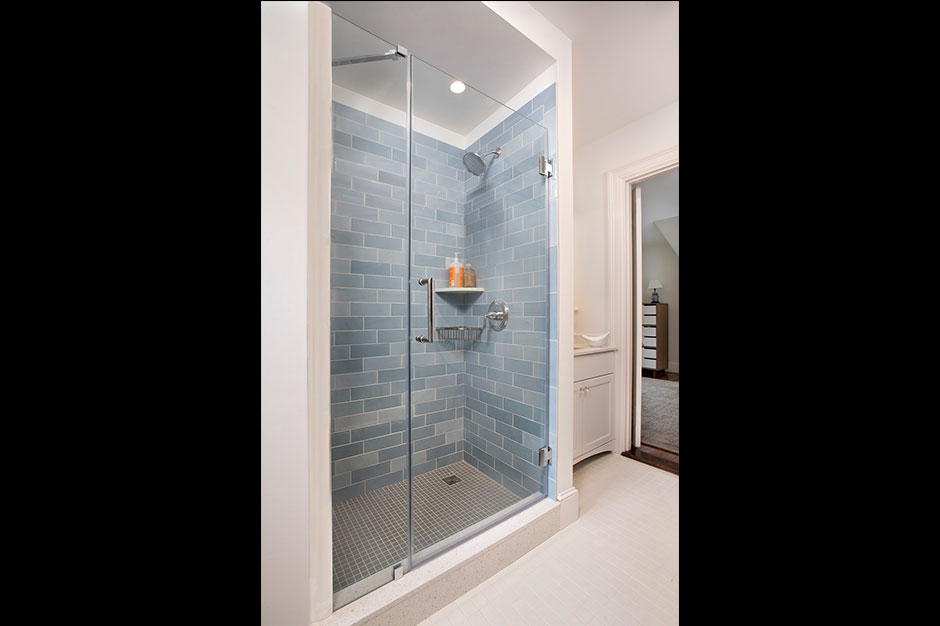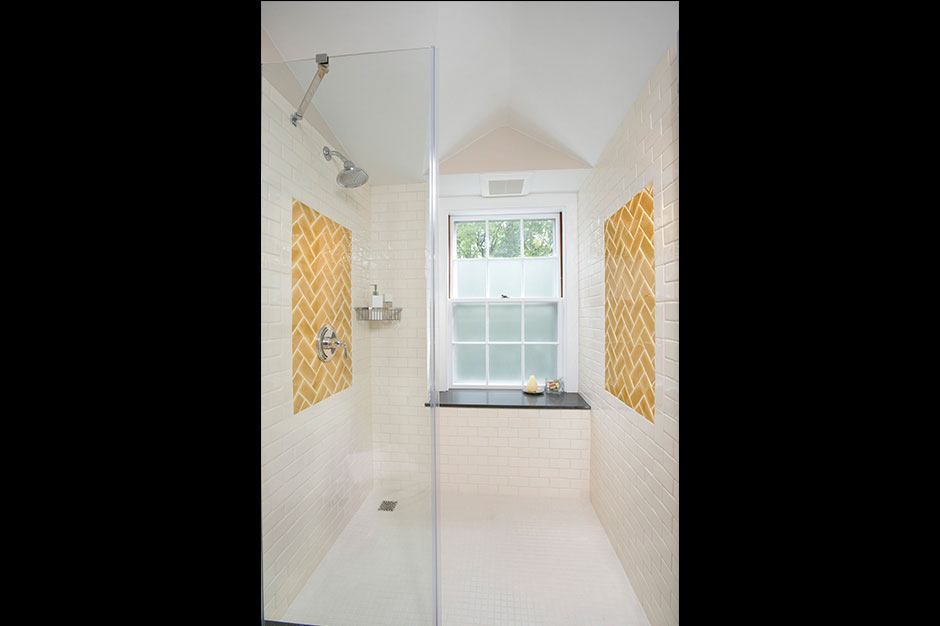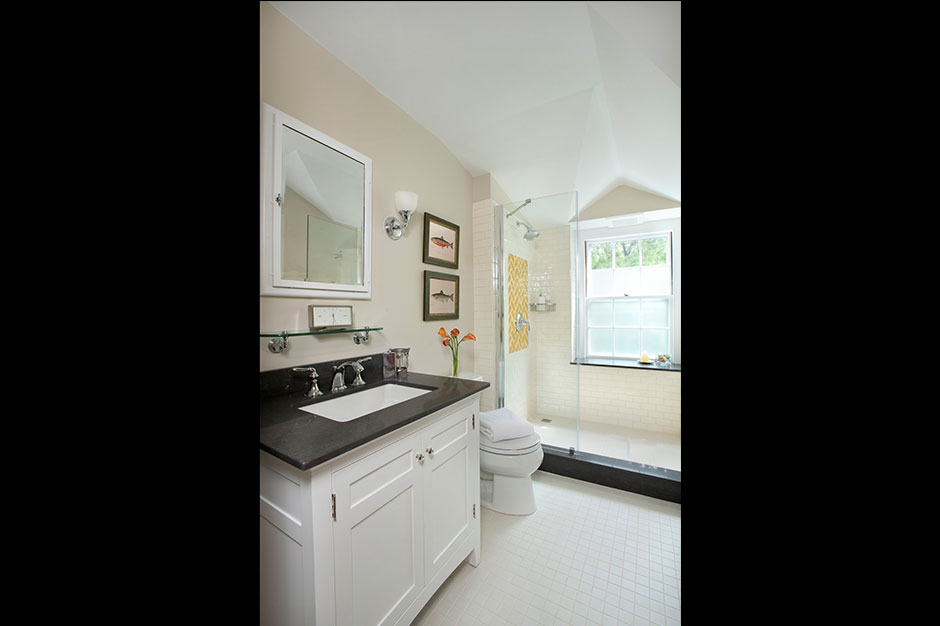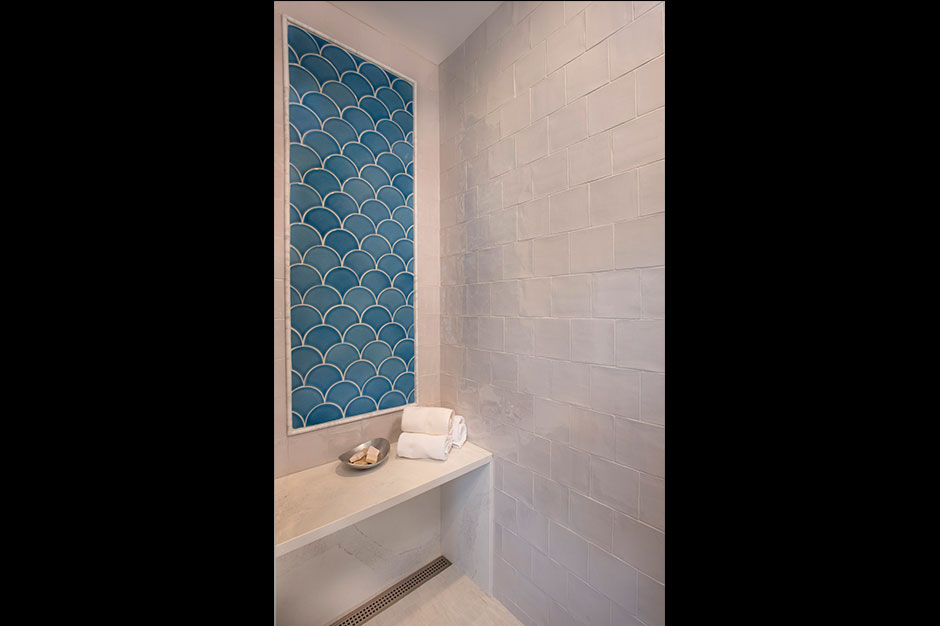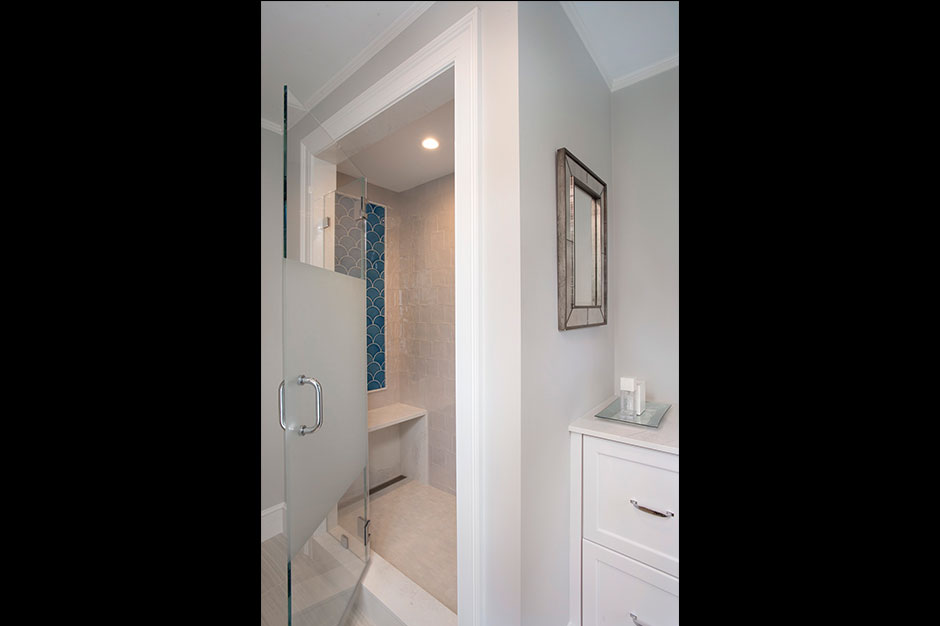September 15, 2016
One Cambridge, Mass., family looked to contractor Julie Palmer and architect Michael Szalaji to remodel three bathrooms in their home. Each needed a distinct design, but all had one shared requirement: replace the old bathtub with a walk-in shower.
“The bathtub removal was a common theme among the three baths,” said Palmer, president of Cambridge, Mass.-based Charlie Allen Renovations. “Also in the case of all three bathrooms, the home’s age meant that the rooms needed to be completely gutted and rebuilt from the framing out.”
A Flexible Children’s Space
The two children in the family are preteens and needed a space that would grow with them.
“Once they reach their teen years, privacy will become more important,” said Szalaji, who hails from Boston-based On the Boards Design.
To give the preteens seclusion, the bath first needed to be expanded. The extra space came from the daughter’s bedroom closet, and a custom clothing cabinet was then installed in her room.
Now the new walk-in shower features a secluded design in a space positioned between the two entrances, each of which leads directly from one of the children’s bedrooms. The clients also believed this was a good time to encourage greater responsibility for their children, and they asked the design team to include a custom hamper cabinet for laundry.
“One of our favorite design features in the room is the tall semi-custom hamper cabinet to aid the brother and sister in laundry management,” said Palmer. “Several towel bars and towel hooks are another handy method for reducing mess.”
With storage and organization in order, the design team then looked to the color palette and materials for the right look. The cabinet and vanity were each topped with white Caesarstone countertops, and the extra-wide vanity allows room for toiletries belonging to each child. The back of the shower is lined with blue block tiles for a gender- and age-neutral look.
“It was important to the homeowners that the children’s bathroom design not feel too young or childlike, but instead have lasting appeal and a timeless sophistication,” said Szalaji.
An Impressive Guest Bath
Since the recreation room is nearby, the family frequently uses the bath on the third floor. However, the bathroom also plays host to visitors staying in the two third-floor guest bedrooms.
“For this reason, the homeowners wanted the room to be as functional and satisfying as the master and children’s bathrooms on the second floor,” said Szalaji.
After the tub was removed, an expansive walk-in shower was installed with elegant off-white subway tile, as well as two square, sunshine yellow tile mosaics on each side.
“We also installed an overlarge ¾-in.-thick stone windowsill, providing plenty of room for storage of toiletries in the shower,” said Palmer.
The frameless glass shower door allows natural light from the window to flood the rest of the bathroom, which is outfitted with a simple white vanity and a black Caesarstone countertop. With pale beige walls, the pops of black and yellow create a sophisticated but fun design for guests to enjoy.
The Master Bath
“The clients wanted a soothing and comfortable master bath, including a large walk-in shower that would be private and comfortable,” said Szalaji.
Again taking out the tub, the design team installed a 5-ft. by 3-ft. walk-in shower. The glass shower door lets in light but has a translucent band positioned across the front for some privacy. The master’s neutral palette of soft gray and white is contrasted by the blue scallop mosaic tile on one of the shower walls, which is displayed above a bench.
To give the space additional luxury, radiant heating flooring was installed. Switches to control the floor, as well as a timer switch for the shower exhaust fan, add to an easy shower experience.
“It was a pleasure to work with the homeowners to ensure that each bath was fully functional and tailored to the needs of its particular users,” said Palmer. “It was also a pleasure to integrate the home’s classic appeal into each room.”
Source List
Contractor: Julie Palmer, Charlie Allen Renovations
Architect: Michael Szalaji, On the Boards Design
Photographer: Shelly Harrison Photography
Children’s Bath
Faucet: Kohler Devonshire
Floor Tile: American Olean
Hamper: Dynasty
Medicine Cabinet: Restoration Hardware
Shower Floor Tile: American Olean
Sink: Kohler Ladena
Vanity: Dynasty
Wall Tile: Winchester Snape
Master Bath
Faucet: Restoration Hardware Chatham Collection
Medicine Cabinet: Restoration Hardware
Sink: Kohler Ladena
Shower Head: Restoration Hardware
Shower Wall Tile: Winchester
Vanity lighting: Restoration Hardware
Guest Bath
Sink: Kohler Ladena
Faucet: Kohler Devonshire
Vent: Panasonic Whisper Quiet
Shower Wall Tile: Winchester Tarragon
Shower Wall Accent: Winchester Off White
Floor Tile: American Olean
Shower floor tile: American Olean
Vanity: Restoration Hardware
