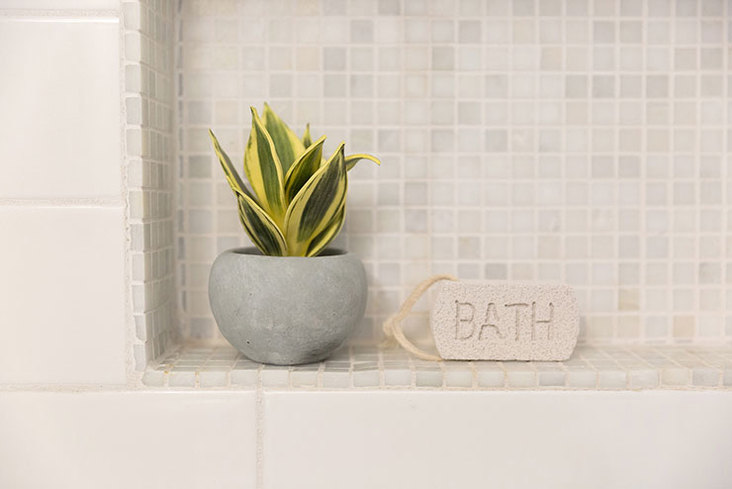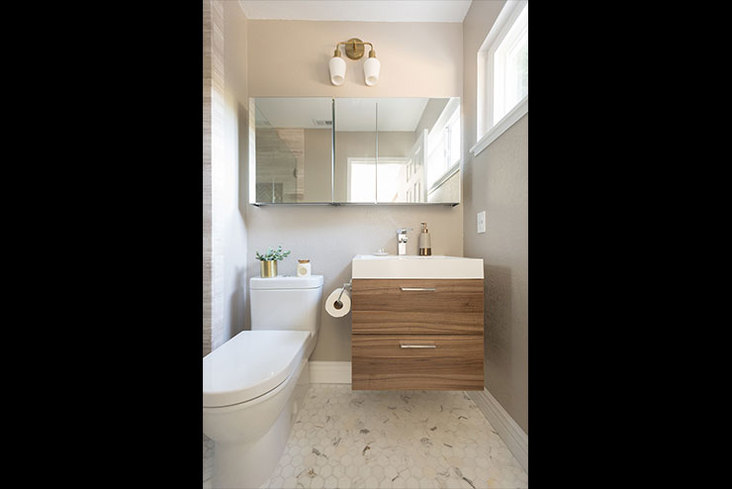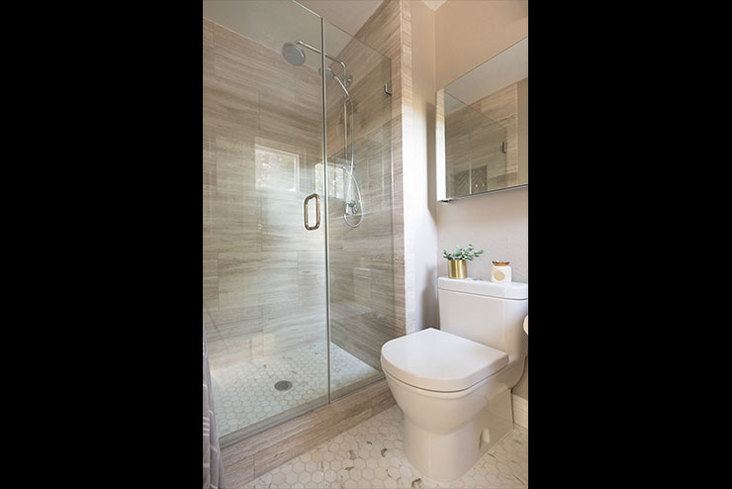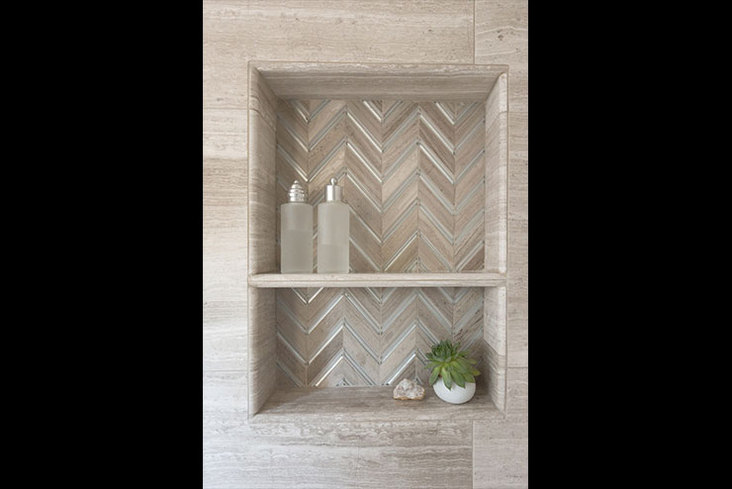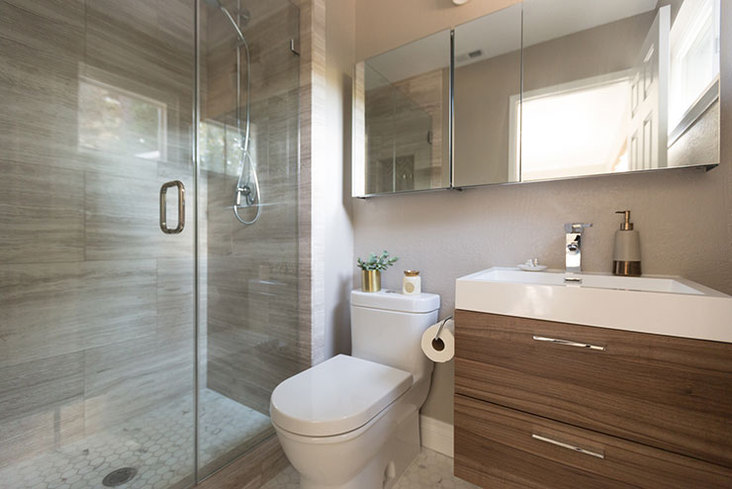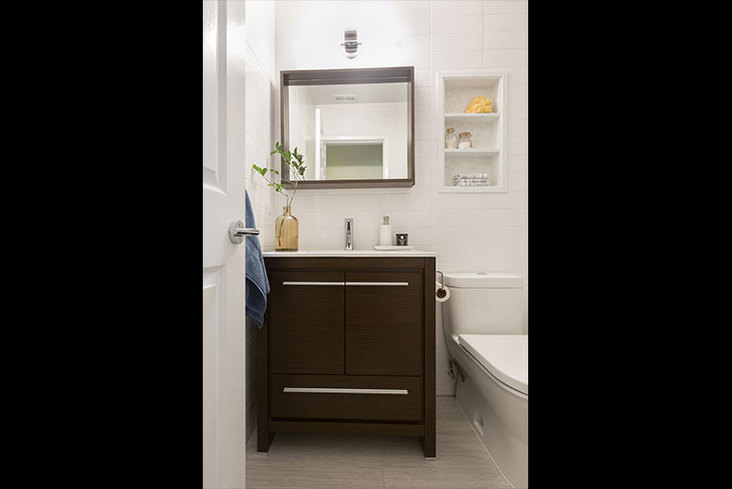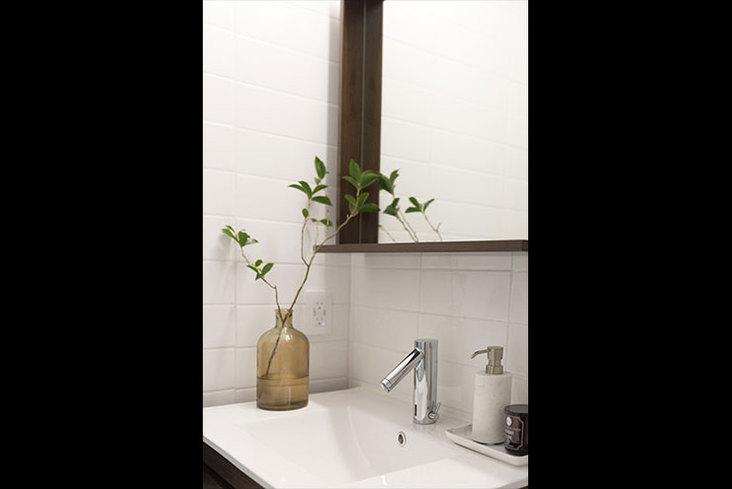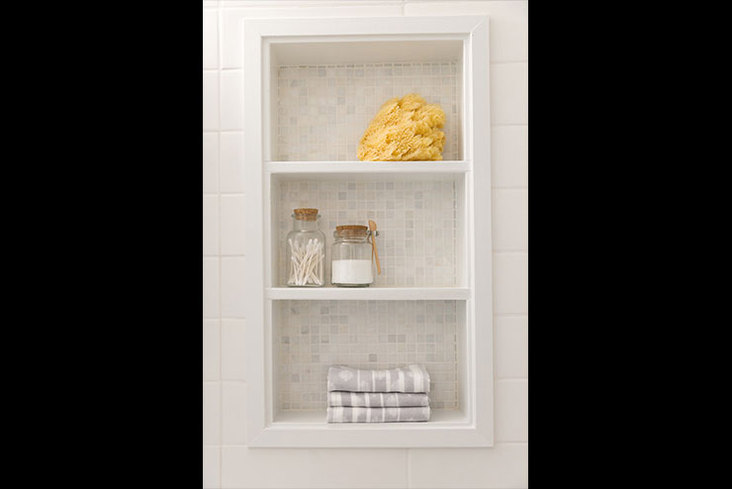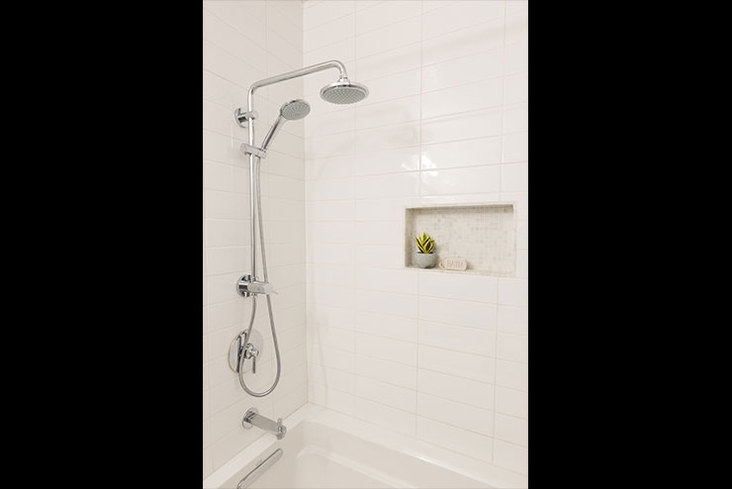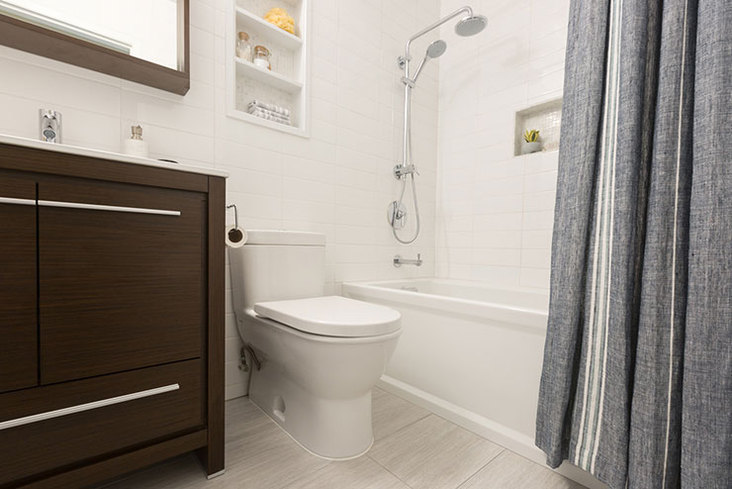March 25, 2016
Two bathrooms created more frustration than relaxation in a classic ranch-style home in the San Francisco area. For these clients, the master bath was far too small, and the children’s bathroom failed to keep up with its users.
“Going big and a bit bold – while keeping it subtle and timeless – was what I was trying to achieve,” said designer Nina Jizhar of San Francisco-based Nina Jizhar Design, who completed the project.
Creating a Master Space
When the master bath is squeezed into a 5-ft. by 8-ft. space, utilizing each corner and niche is essential. In addition to making the bathroom seem larger, Jizhar faced cracked and moldy tiles and a vanity so close to the wall the homeowner continually hit her elbow.
“It’s the design and material selections that make the bathroom appear bigger,” she explained, explaining that she also opted for a deep medicine cabinet for extra storage and a floating vanity.
Made of walnut, the vanity sets the tone for a natural theme and lightly toned palette in the bath. The medicine cabinet hides toiletry products behind a mirror, which helps reflect light into the room from a nearby window. Bringing in a subtly glamorous touch, Calacatta marble gold hex tiles fill in the floor and spread into the shower as well.
“The combination of the floating vanity, using the same flooring material in the shower and main room and choosing a larger-format tile in the shower all help make the bathroom appear larger,” said Jizhar.
Transforming a Cramped Shower
Before the renovation, the shower felt dated and inspired claustrophobia with its dark, tight design. At first the design team tried to extend the wall out to a full five-ft.-long shower, but the space could not accommodate the extension. Instead, they decided to tile the shower all the way up the ceiling to help draw the eye vertically instead of sideways. Also, instead of finishing the tile on the edge of the wall with a trim, they extended it by creating a “lip” that wraps around the corner and bull-nosed, or rounded, the edges.
“I really wanted to make a statement in the shower,” said Jizhar, explaining that she selected wall tiles that have a linear pattern and neutral coloring to add visual interest. “It’s almost like a work of art. In the shower niche, the coordinating mosaic tile in a chevron pattern with a glass insert is truly a gem.”
Little Hands, Big Issues
Across the hall, the clients’ two young children shared a bathroom that was also only 5-ft. by 8-ft. Inside were outdated materials, no source of natural light and a very shallow tub, but the homeowner’s main concern was the cleanliness.
“My client brought up the fact that no matter how much she cleaned the bathroom, she was not able to get rid of the urine smell,” said Jizhar, explaining that her client’s kindergarten-age son tended to use the bathroom half asleep in the middle of the night.
To solve this problem and the issue with the space’s tight square footage, the designer tiled all the bathroom walls from floor to ceiling with classic, white subway tile. The tile is stacked on the walls to create a modern look, and a larger-format tile covers the floor to create the illusion of more space.
“Functionality and incorporating fun factors are key,” said Jizhar, adding that the sink faucet is touchless. “That faucet, for example, really helps with those cute dirty hands.”
The deeper soaking tub accommodates the two children better, and a combination of showerhead and handheld are also an added bonus for the two young kids. In an espresso tone, the vanity adds warmth to the plethora of subway tile.
“Inexpensive yet timeless material like subway tile can make a big impact in creating a bight and modern bathroom,” said Jizhar, explaining that built-in niches in marble mosaic above the toilet and tub also provide additional storage where the children can display their own personality with accessories. “The niches are part of making this bathroom go from looking sterile to fun.”
Editor’s Note: Last year, I was stranded in LaGuardia Airport for hours because of a series of severe storms hitting the Southeast. I struck up a long conversation with a fellow passenger, who had just had his condo redesigned by Nina. I reached out to her when I finally got back to Atlanta, and the rest is history!
Source List
Designer: Nina Jizhar, Nina Jizhar Design
Photographer: Lauren Edith Andersen, www.laurenedith.com
Bathtub: Kohler
Brass Light Fixture: Schoolhouse Electric
Espresso Vanity: Pegasus
Faucets: Grohe
Floating Vanity: Concept Bath in Hayward
Marble Tile: Arizona Tile
Porcelain Tile: Arizona Tile
Toilets: Duravit
