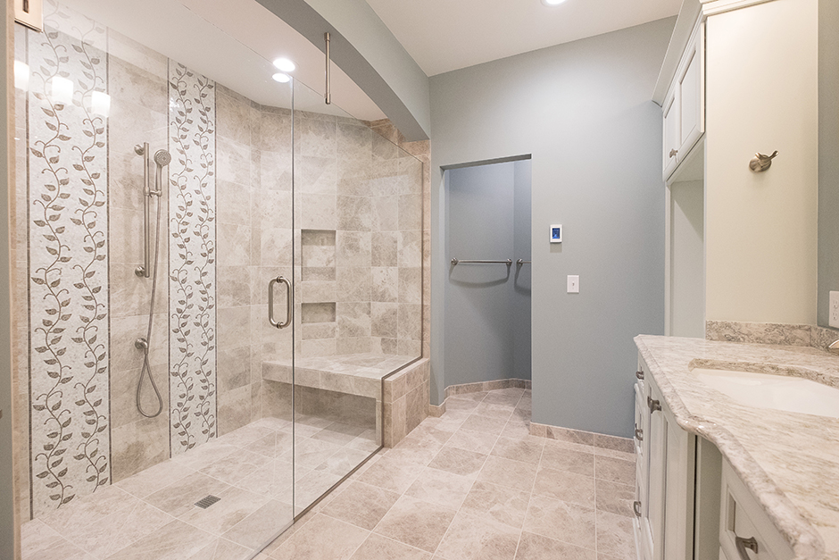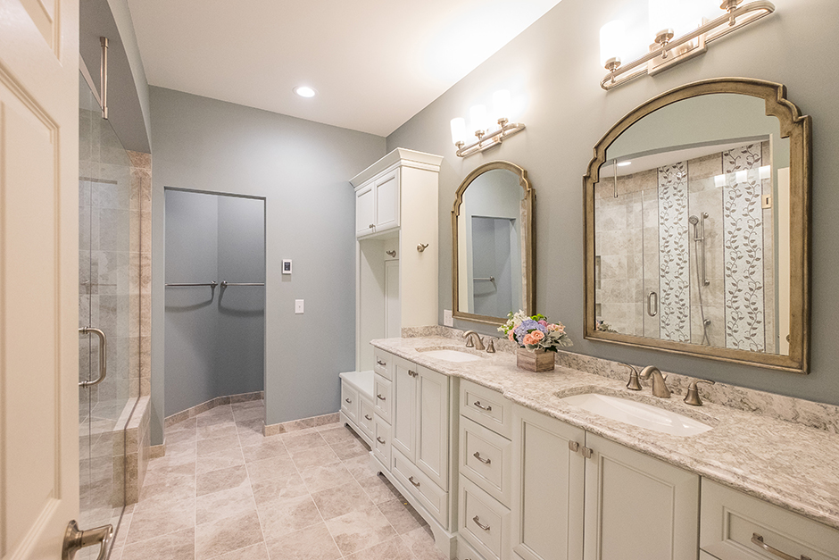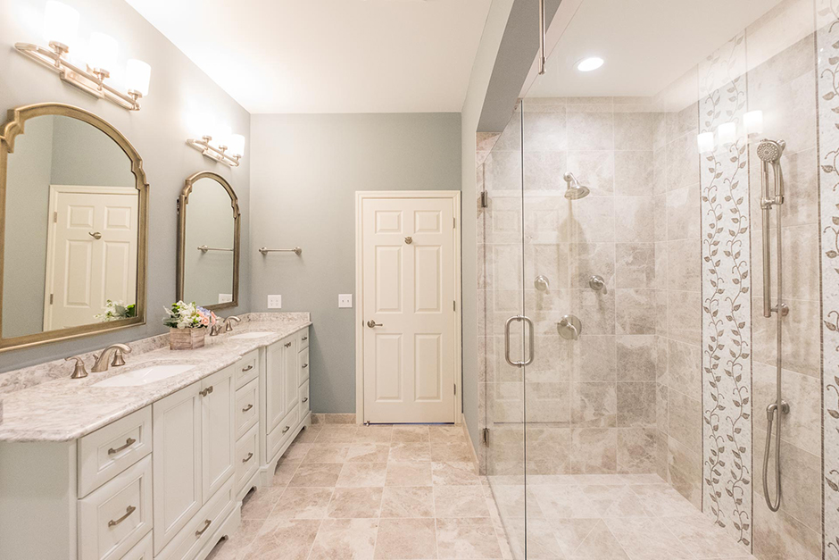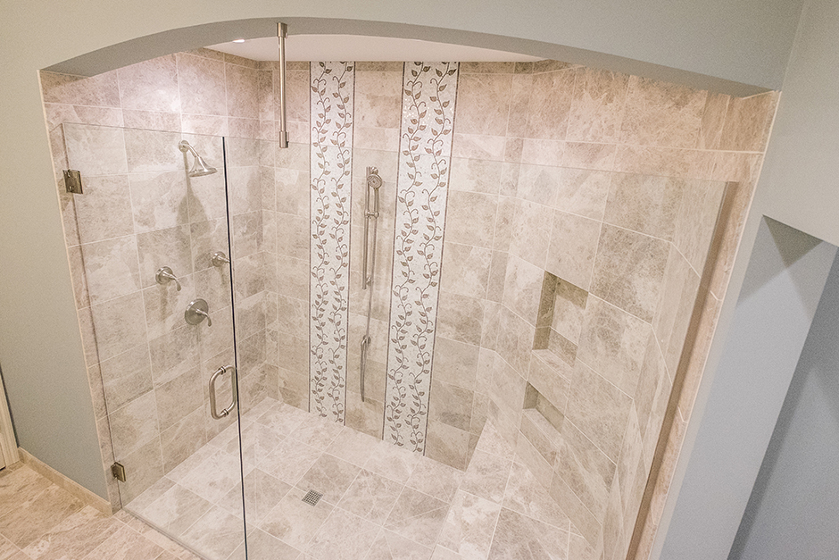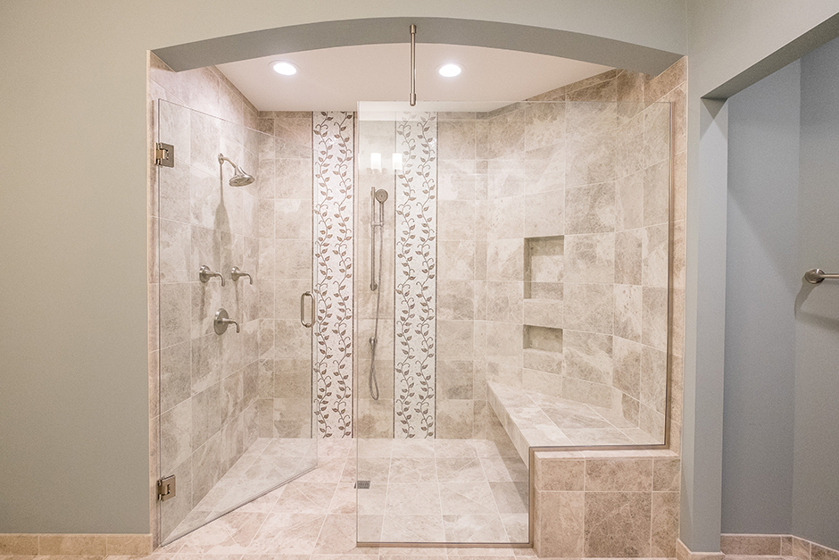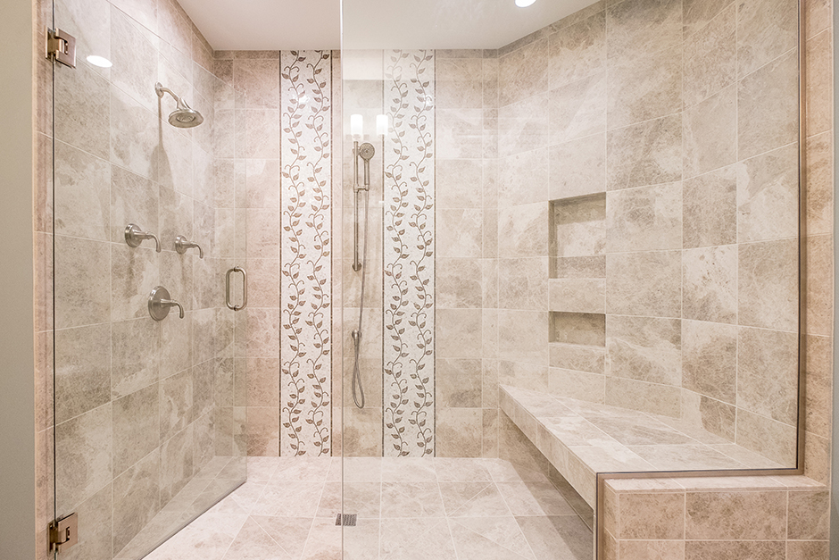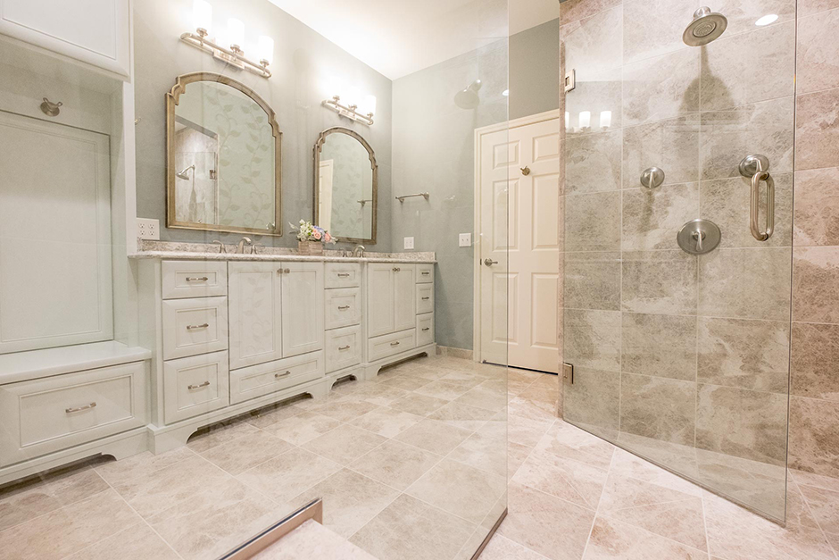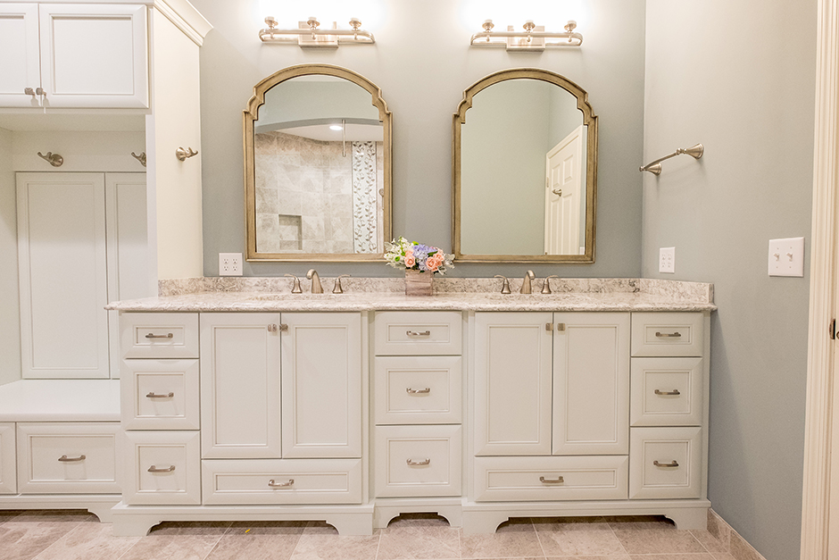February 27, 2017
More homeowners are choosing to renovate their current homes to fit aging needs rather than risk losing independence in an unequipped home. One couple tasked designer Chantal Devane of Eden Prairie, Minn.-based Devane Design with transforming their bathroom into a functional space that would work for them now and later.
“It was the homeowners’ wish to ‘age in place’ and stay in their luxury townhome for as long as possible,” said Devane. “They wanted an updated bathroom with a serene feel, and in the process, we wanted to correct the elements that didn’t work for them any longer.”
A Functional Shower
The original shower was very small compared to the large tub in the center of the room. The tub was not used, mainly because it was difficult to climb in and out of. To make best use of the space, the design team decided to replace the existing bathtub area with a larger and more accommodating shower.
“At first, the homeowners were concerned about the shower space being too big for the bathroom,” said Devane, who used Chief Architect for her floor plan and the renderings. “When I was able to explain the benefits of doing so – such as wheelchair accessibility – and showed them the renderings, they quickly changed their minds and were on board with the concept.”
Since one homeowner had back problems and needed to sit frequently, a large bench was installed in the shower as well. The original design called for a closed-in bench that came down to the floor, which Devane argued would be easier to clean. However, the homeowners were concerned about the overall weight of the bench, so the final design is of an open bench with a thick top and legs – all made of marble.
The same matte marble covers the entire shower area and the main bathroom floor. This minimizes slipping, and it is easier to maintain than a high-gloss surface. According to Devane, marble is a timeless material the homeowners will enjoy for years without it going out of style. Marble tiles with imprinted vine accents were also installed when the designer learned about one homeowner’s love of nature.
“This was a great way to break up the space in the shower,” said the designer. “It also adds in some color and a focal point that you would see not only when entering the room but also while using the vanity space, as it reflects in the mirrors.”
Rethinking the Vanity
The former shower stall was to the left of the vanity, and with its removal there was room to expand storage and countertop space. There was also room to accommodate a “locker” area. This furniture piece offers cabinetry and hooks for towels, as well as a bench to help the homeowners get ready in the morning.
The vanity to the right of this additional storage space has a hidden toe kick, which makes it easier to clean underneath. Rollouts were also added beneath the sink area for easier access, and a drawer below the sink doors accommodates extra storage.
“The creamy white enameled finish was inspired by the clients’ request to make the room soft and serene and to tone down the other wood elements in the adjacent bedroom,” said Devane, adding that the pillowed cabinetry door also lends to a subdued feel.
Customizing the Bath
Above all, the homeowners wanted to feel at peace in their new bathroom. Technology – while sometimes hindering a serene atmosphere – is being used more often in the bath to create such an ambiance.
“We decided on having the exhaust fans on a humidistat control to control moisture and a heated floor that can be controlled by hand or with a smartphone,” said Devane.
They also installed a thermostatic control sensor in the shower for when the homeowners are sitting on the bench or are in a wheelchair and cannot reach the handles. The lights are on dimmers for optimum control, and the team used a permanent sealing technology on the glass shower doors to minimize water spats, mineral deposits and etching.
“I loved customizing this project to fit my clients’ needs, knowing it will allow them to stay in their home longer and helping eliminate obstacles that existed in the previous design,” said Devane. “I like knowing that I satisfied all of their needs and requests, and we accomplished an exquisite outcome they will enjoy for many years to come.”
Source List
Designer: Chantal Devane, Devane Design
Photographer: Tim and Madie Photography
Countertops: Cambria Berwin
Lace Vine: Blue Lagos
Lighting: ELK Dawson Lighting
Marble: AKDO
Mirrors: Uttermost Figuera
Plumbing Fixtures: Kohler
