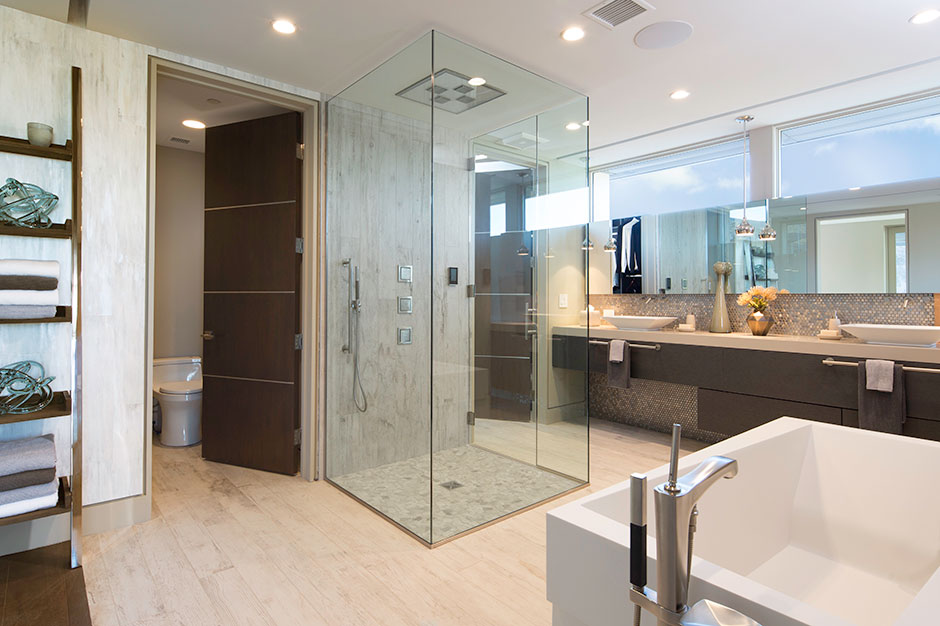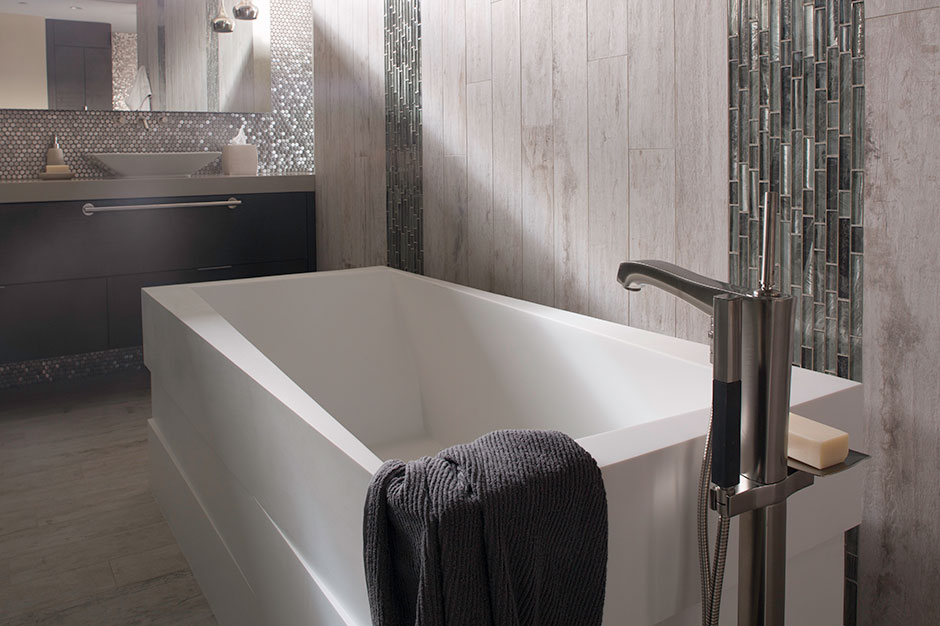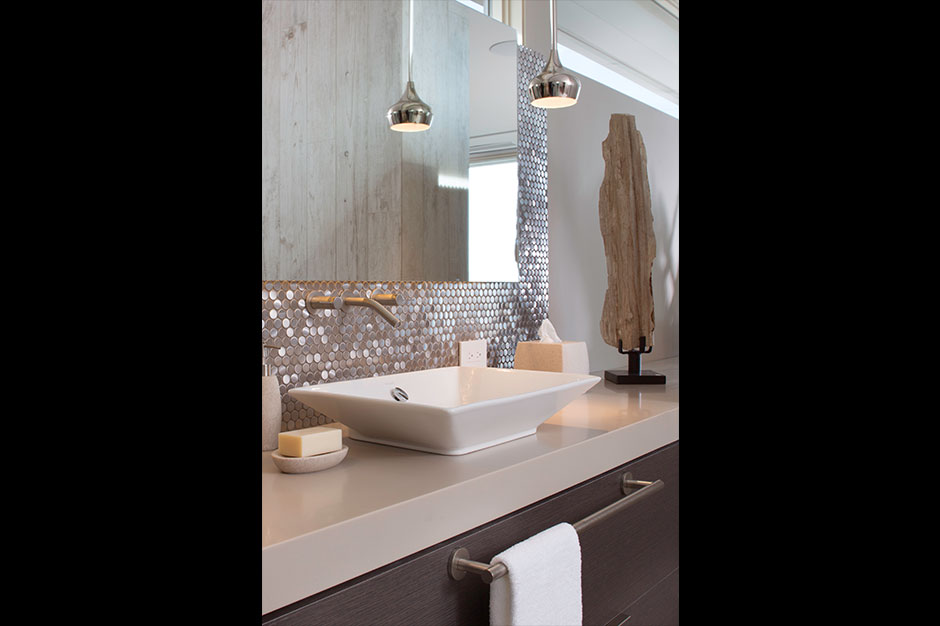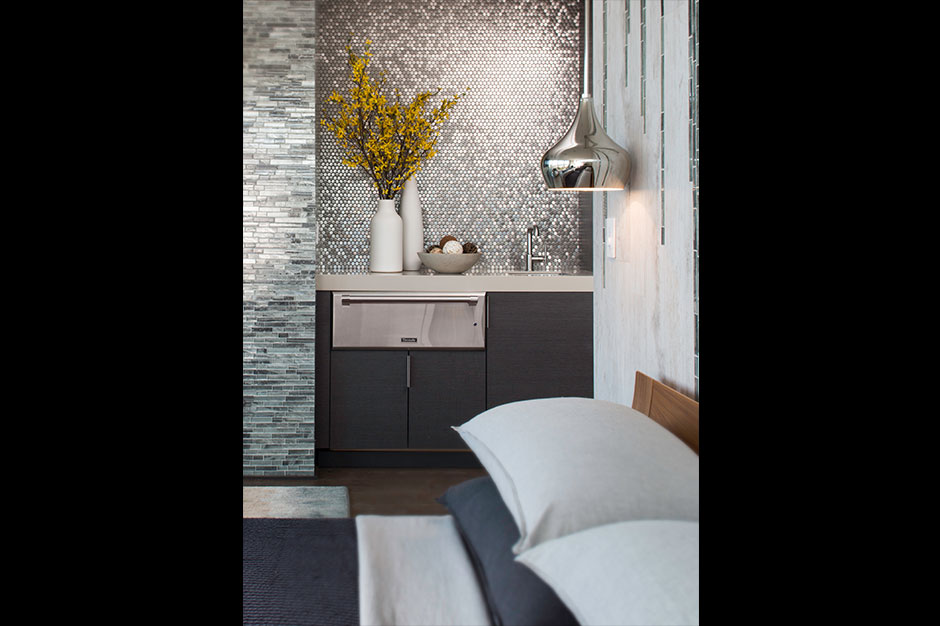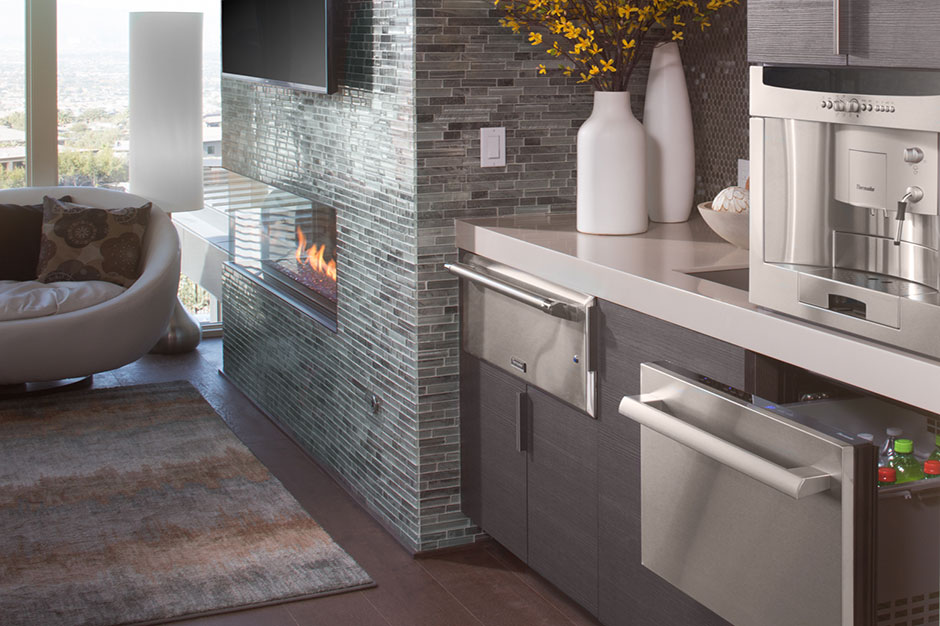December 18, 2017
One of main goals in today’s luxury new-build bathrooms is often a sense of well-needed peace. Full schedules and high-traffic homes need durable and comfortable designs to help a busy family thrive. Designer Elma Gardner of Henderson, Nev.-based Element Design | Build and her team kept this in mind when designing a guest suite in the National Association of Home Builders (NAHB) New American Home.
Unified Spaces
Gardner was charged with creating a secluded, self-contained space that integrates the bathroom and bedroom seamlessly like a luxury hotel. The bath and shower needed to be a glamorous experience, and a note of drama and elegance was also required.
Therefore, this suite was planned on its own private floor, overlooking the desert and the Las Vegas skyline. An open-concept layout allows the space to take advantage of these views; a feature wall separating the bathroom from the bedroom creates privacy while still allowing the natural light from the windows to flow into the bathroom.
“The tile feature wall creates a focal point in each space,” said Gardner, who prepared the architectural plans in ArchiCAD and then hand drew the interior designs. “Glass accent tiles on the bedroom side shimmer down the wall like a waterfall, while the same glass tiles make up dramatic columns on the bathroom side and frame each end of the sculptural freestanding tub.”
Another way the team connected the bathroom and bedroom is through a floor-to-ceiling opening at one end of the feature wall. This opening is exactly the width of the vanity counter, allowing it to continue through a glass panel from the bathroom into the bedroom. The bedroom countertop side provides a surface top for additional storage.
Creating Luxury
Inside the bathroom, the designer kept the space open by including a glass-enclosed shower in the center of the layout. This shower is one of the most glamorous aspects in the space, since it is outfitted with a KOHLER DTV+ control system.
“This high-tech digital showering platform has the capacity to control sound, water, flow, steam and light for a true sensory experience, and it can be customized for multiple users,” said Gardner, adding that an ambient rain shower and glass tiles contribute to the experience.
The long dual vanity also enhances the open feel of the room because of its floating design. Made up with dark cabinetry, streamlined hardware and the gray countertop, the vanity’s simple palette is contrasted by a glass mosaic backsplash filled with neutral colors. This backsplash frames the single large mirror above the vanity, and teardrop pendants hang down to add a touch of drama.
“My favorite part was creating a serene environment with a neutral, yet distinctive color palette,” said Gardner. “I loved how the hint of sparkle from the glass tile adds a shimmery, watery feel to the space.”
Source List
Designer: Elma Gardner, Element Design | Build
Photographer: Jeffrey A. Davis
Cabinetry: Ultracraft
Counters: DuPont Corian
Feature Wall: Season Wood
Floor: Season Wood
Shower System: Kohler
Shower Walls: Season Wood
Sinks: Kohler
Tile: DalTile
Toilet: Kohler
Tub: Kohler
