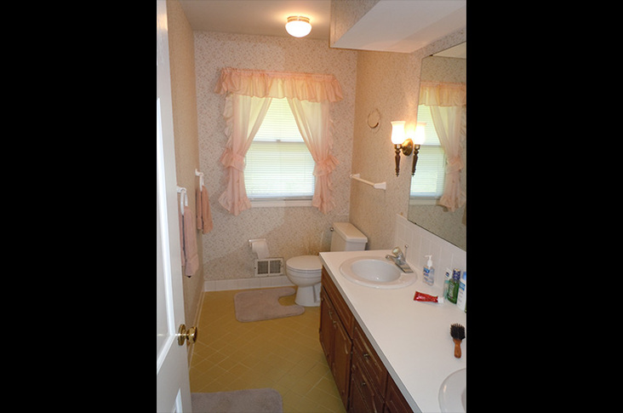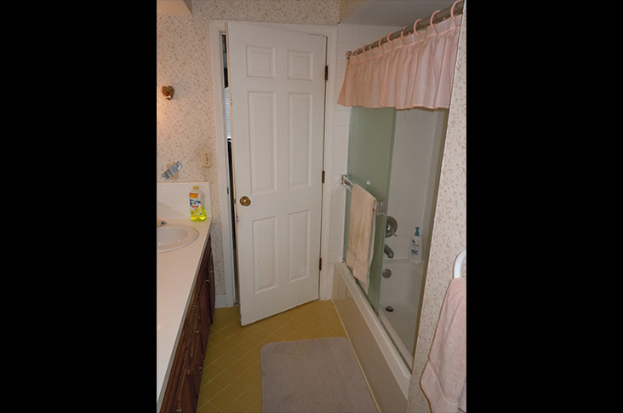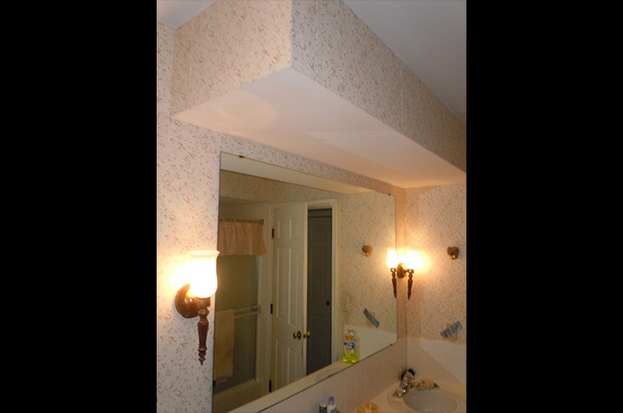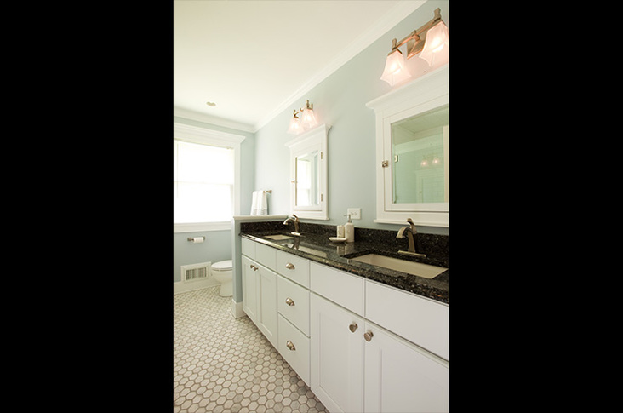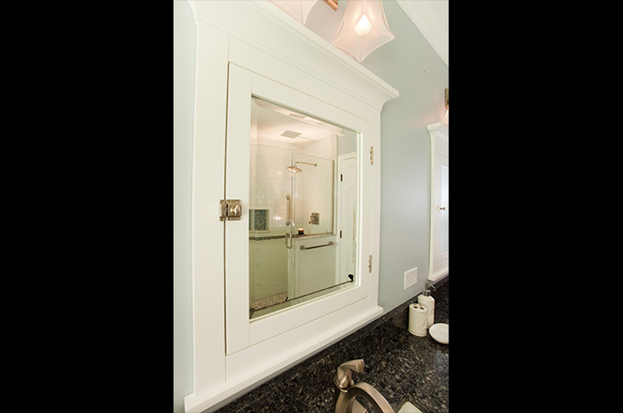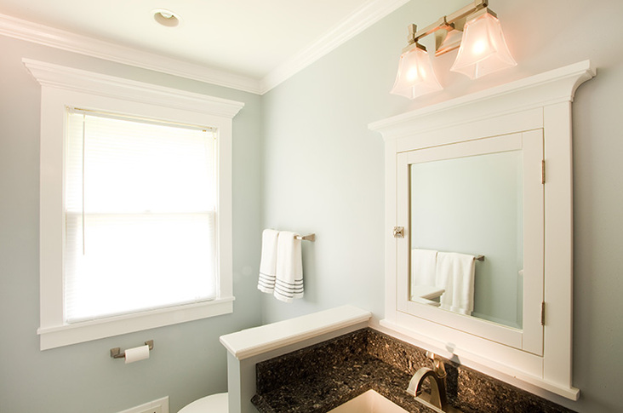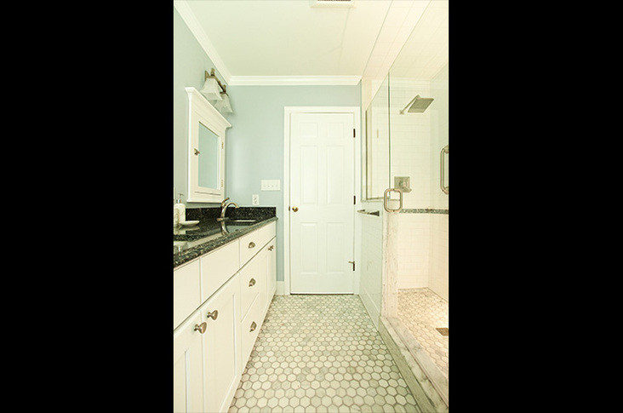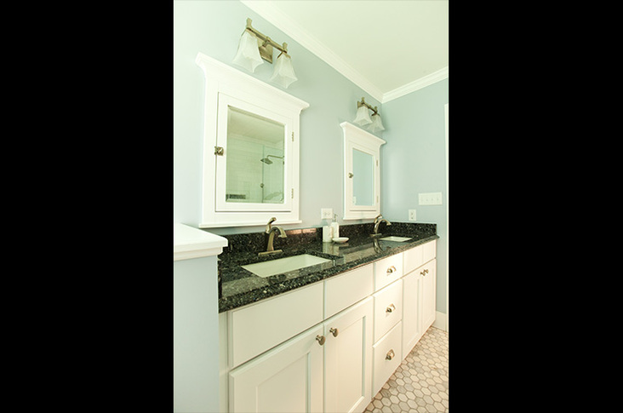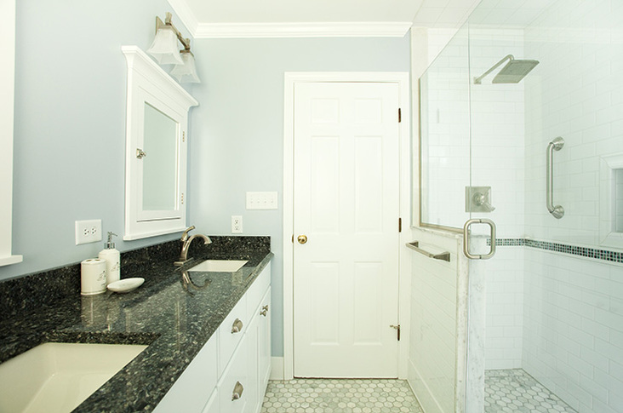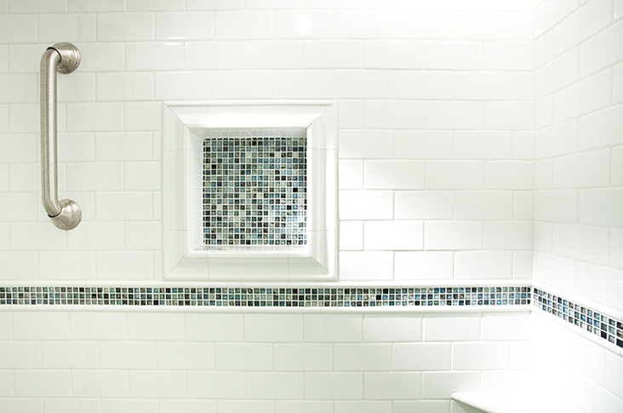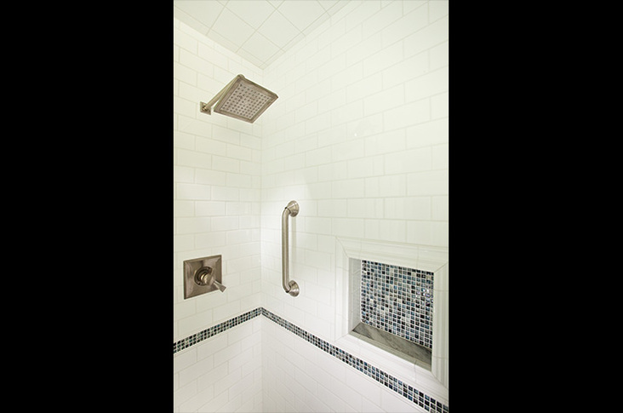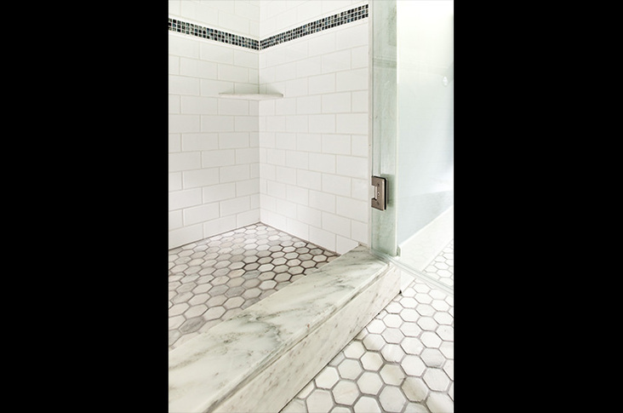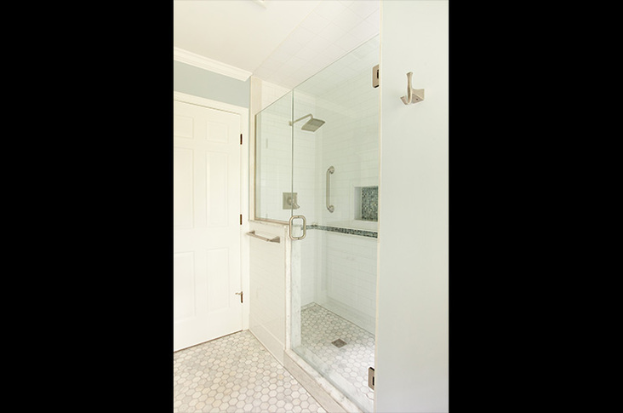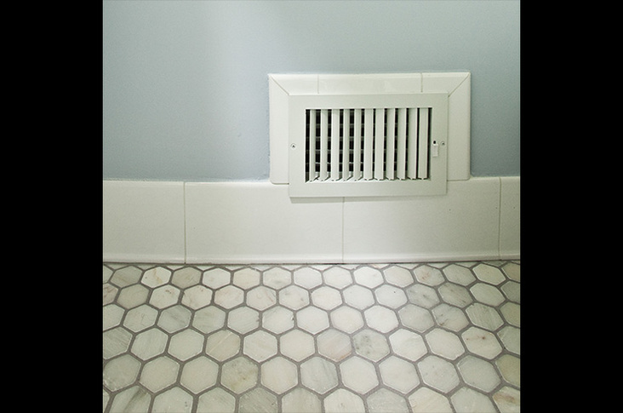August 2, 2013
Transforming a small 1970s hallway bathroom to both meet the mobility needs of the family and incorporate the cottage-style look they desired presented a unique set of challenges for this makeover. Design-build home remodeling firm Case Design/Remodeling Indy worked with the Carmel, Ind., homeowners to bring their vision to life. The design team ensured the owners they could achieve both high style and essential universal design needs for the project, while working within the room’s existing footprint.
The owners were involved in the complete design process from the very beginning, first by establishing goals and then by working together with the designers as partners to achieve them.
Finding Space
The bathroom was located off a central hallway in the bedroom wing of this ranch home, so expanding the room’s footprint was not an option. Therefore, the design centered on creating increased functionality within the limited space. To stay within budget, they created a pull-and-replace design so plumbing would not have to be relocated.
Although the footprint had to remain the same, the homeowner wanted the room to feel more spacious. Removing the bulkhead over the tub and vanity areas opened up the room without moving walls. The homeowners also wanted a bit of privacy for the toilet area but still wanted to be able to check on their disabled family member. Adding a half wall between the vanity and the toilet gave an element of modesty to the space. They also kept an open feel by including a half wall in the shower with frameless glass doors.
Universal Design Elements
The owners wanted to create a bathroom that would address the mobility issues of their grown son as well as their own potential limitations in the future. The final design called for removing the shower/tub unit and replacing it with a walk-in shower. Slightly textured floor tile was chosen to help reduce the possibility of slipping. Strategically placed grab bars and a temperature monitor on the shower faucet rounded out the universal design elements.
Cottage Look with Spa Feel
According to the design team, the homeowners wanted a cottage look to the space with a spa-like feel. “What-was-old-is-new-again” led the aesthetic portion of the design, with elements like subway and hexagonal tile, as well as recessed medicine cabinets. The soft whites and blues chosen for the palette lend a soothing, spa-like quality. Details like continuing the crown molding on the medicine cabinets to the window, four-in. cove base molding with a vent surround, glass tile banding in the shower and a frameless glass shower door enhanced the rich feel.
The designers and owners together chose a number of high-quality materials to give the space the aesthetic grandeur for which they were looking. The floor was covered with two-in. hexagonal tumbled marble tiles. The shower wall was tiled in Carrera marble using a subway pattern with a twilight blue glass mosaic in the niche and the banding. Bullnose tile surrounds the niche, and the ceiling was covered in ceramic tiles. Both the wall cap and the threshold were treated to Carrera marble as well.
New maple cabinetry was installed with full overlay doors and full-extension drawers. The contrasting countertops were in Cambria’s Waterford style with an Ogee edge. The medicine cabinets came from Restoration Hardware. The homeowners chose a brushed nickel finish for all hardware and fixtures.
According to Case Indy, the project, which was completed in April 2013, was a complete success. How did they measure that success? The transformation of the bland space into one filled with beautiful details and needed functionality was enough to make the client want to make changes in other areas of the home.
