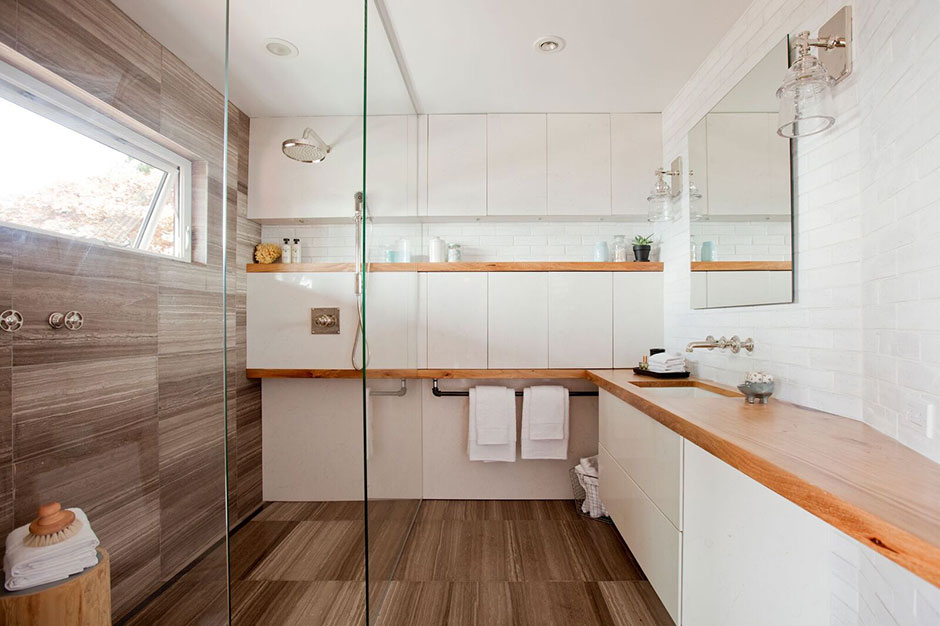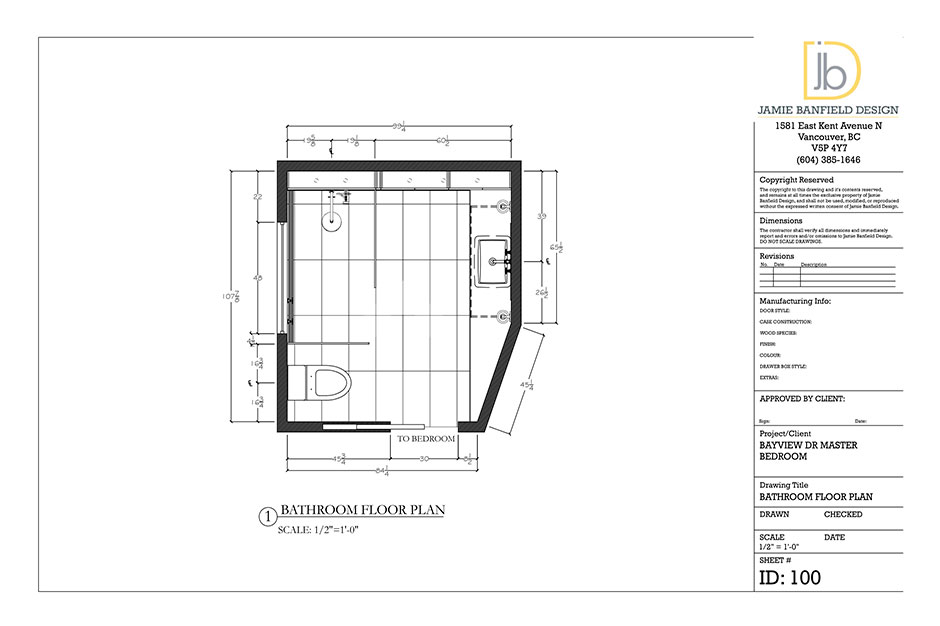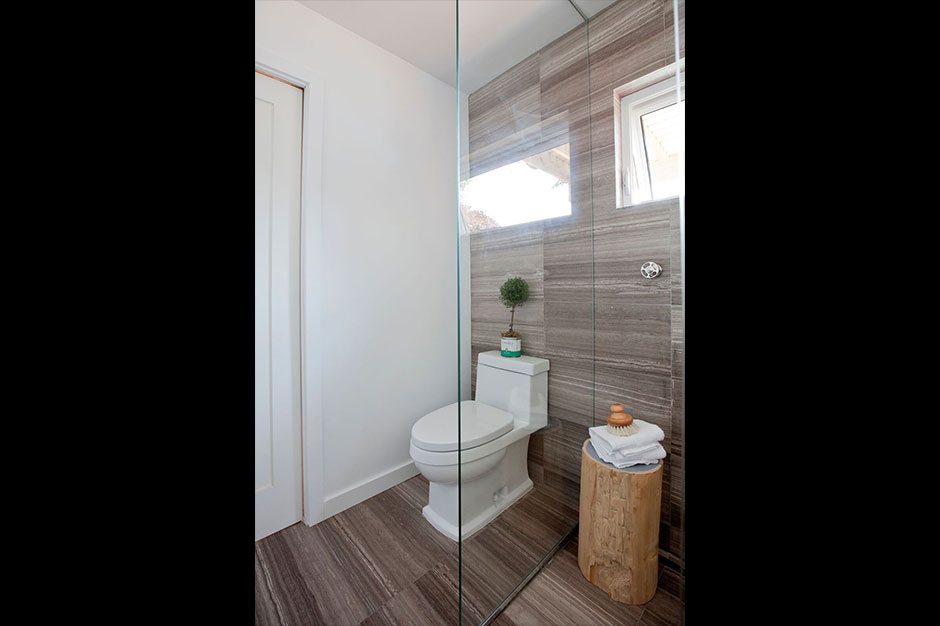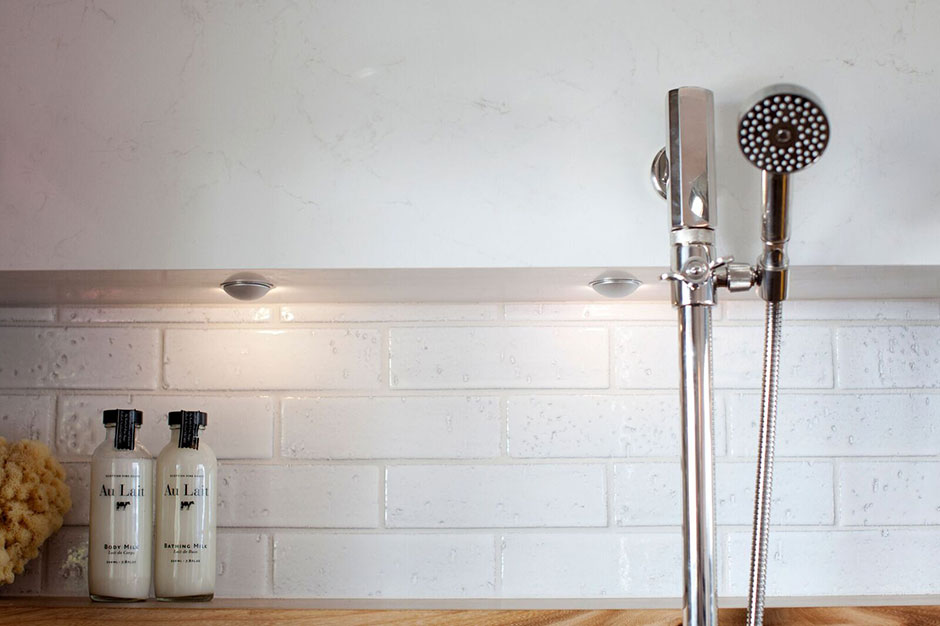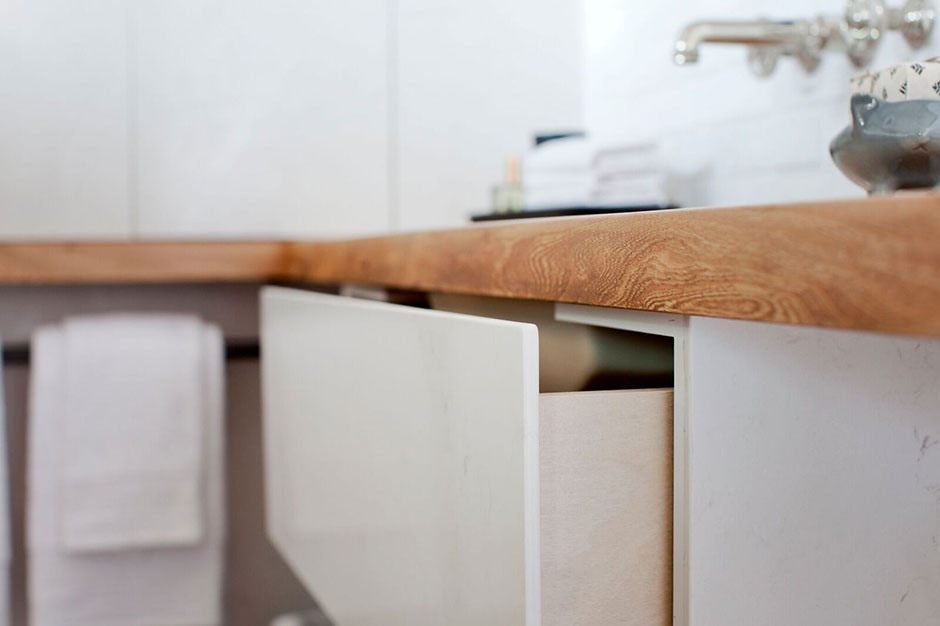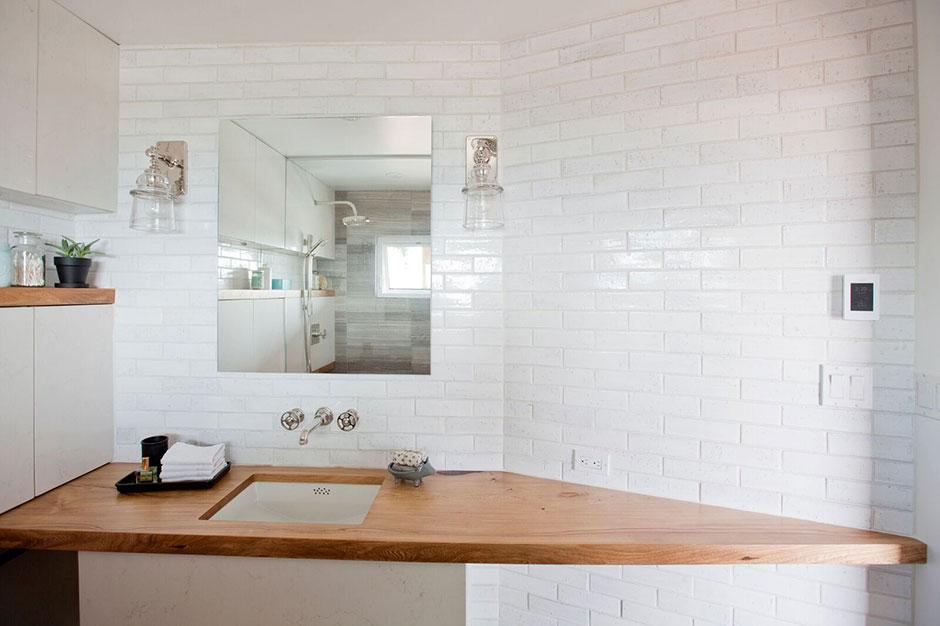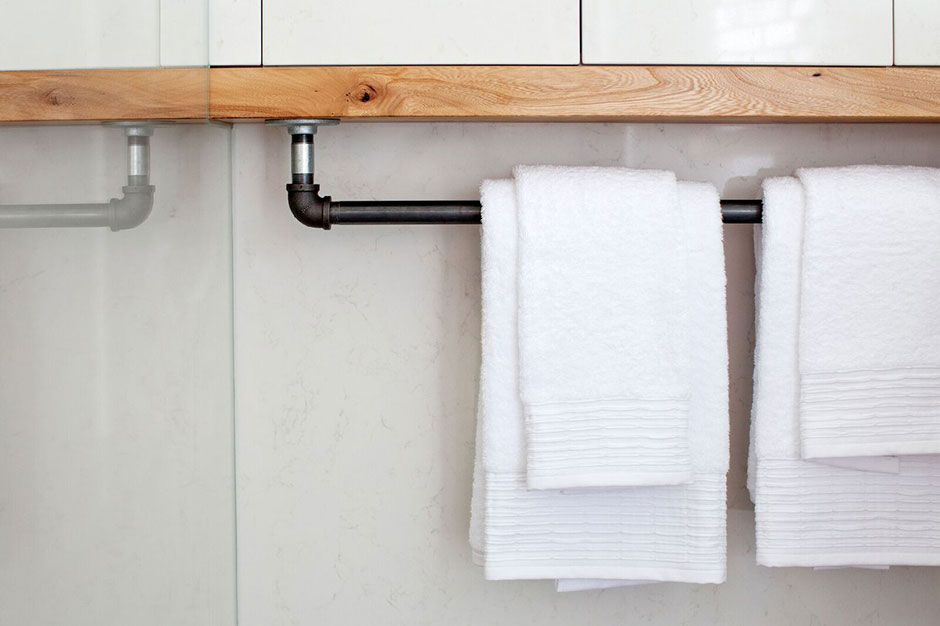October 3, 2016
Water views may be plentiful in Vancouver, Canada, but warm weather is not an abundant resource. One family home here boasted both good views and a hot tub to ward off the winter cold, but the master bath lacked in square footage, storage and had a poor layout.
“The toilet was dead center on the bathroom’s entrance, and the shower was tucked away,” said Jamie Banfield of Vancouver-based Jamie Banfield Design. “The placement of the fixtures had to be moved to take best advantage of the space.”
Waterproofing the Wet Space
The master bath had direct access to the hot tub outside, so the homeowners wanted the bath to double as a place to wash off afterward. The couple also had children that needed to fit easily into the shower with them. With this in mind, the shower became the center of the project and the core of the bath’s wet space.
“We used a lot of tile and quartz throughout to make this a waterproof space,” said Banfield. “By cladding both walls with a white subway tile that accents the quartz [in the shower] and taking the tile wall–to–wall and full height, we were able to create not only a watertight space but the appearance of more square footage and an airy working area.”
The new layout moves the toilet out of view and into the corner, so that the back storage unit and the huge shower are in eyesight instead. Quartz covers both the back wall of the shower and the front of the vanity, which is now on the right side of the bath.
Versatile Vanity
This vanity – backed by the wall-to-wall white subway tile – saves space with its unique trapezium shape. This allows it to fit snugly into the odd angles of the room without wasting any square footage. The section of the counter furthest from the sink is open underneath to make room for a chair if a makeup area is needed. An outlet is situated beneath.
“The vanity has very easy push-to-open drawers,” said Banfield, adding that the homeowners wanted the best, most up-to-date materials on the market.
Topped with wood, the vanity offers a warm accent to the otherwise white space. The material is reclaimed and treated with a marine-grade sealer that will protect it from all water and staining issues, especially when a wet and cold family runs through the door.
“Our favorite part of this project was using different materials in unexpected ways, such a wood countertop on the vanity versus the usual stone or quartz,” explained the designer.
Space Saver
The wood accent on the vanity is repeated on the back wall, where a separate storage unit of 8-in.-deep cabinetry stands. Surrounding the center section of cabinetry, the wood accent seems to continue from the nearby wooden countertop on the vanity.
“We really wanted to focus on the smaller details in the room and use quality materials and workmanship to give the space a ‘wow’ factor,” said Banfield, adding that the cabinetry fronts on the storage unit were chosen for their durable, waterproof material.
A shelf between the middle and upper cabinetry creates an open storage space for shampoos and conditioners, and a towel rack sits beneath the storage unit for easy access after cold nights outside.
“It was important to maximize the square footage, create a space that celebrated the stunning views outside and to have as much storage space as possible,” said Banfield, adding that the small window, which sits at eye level, gives a glimpse of the outdoors while still allowing for privacy. “The space needed to be not too feminine but relaxing and luxurious instead.”
Source List
Designer: Jamie Banfield, Jamie Banfield Design
Photographer: Janis Nicolay Photography
Countertops: Colonial Countertops
Faucet: Waterworks
Heated Floors: Nu Heat
Lighting: Waterworks
Showerhead: Waterworks
Tile: Waterworks
Wood Countertop: MTH Wood Works
