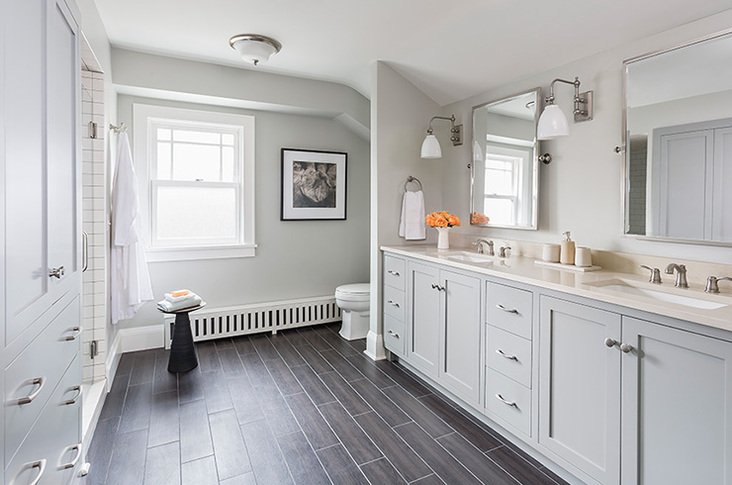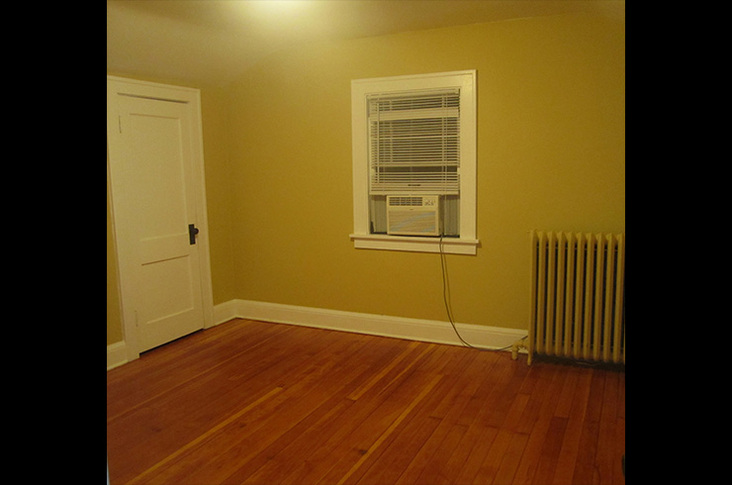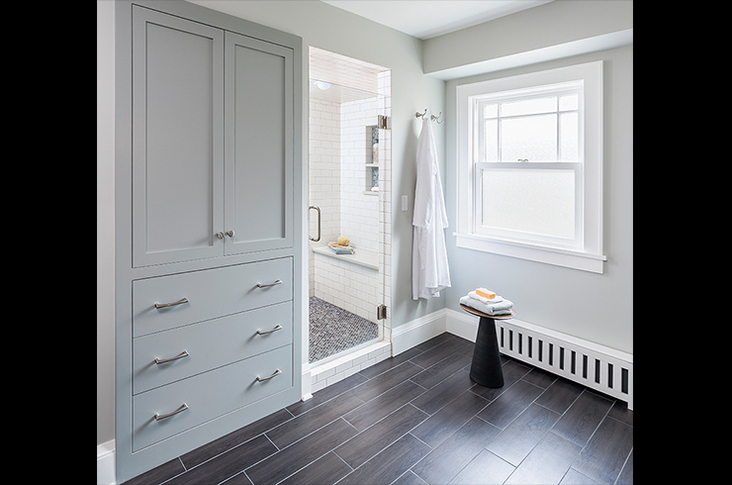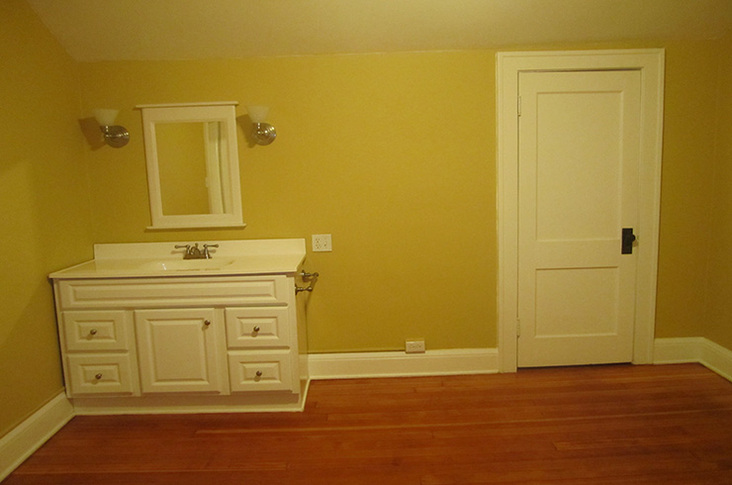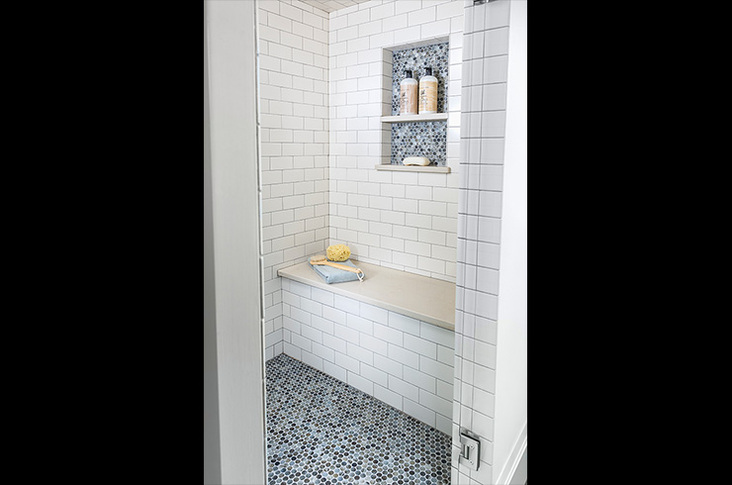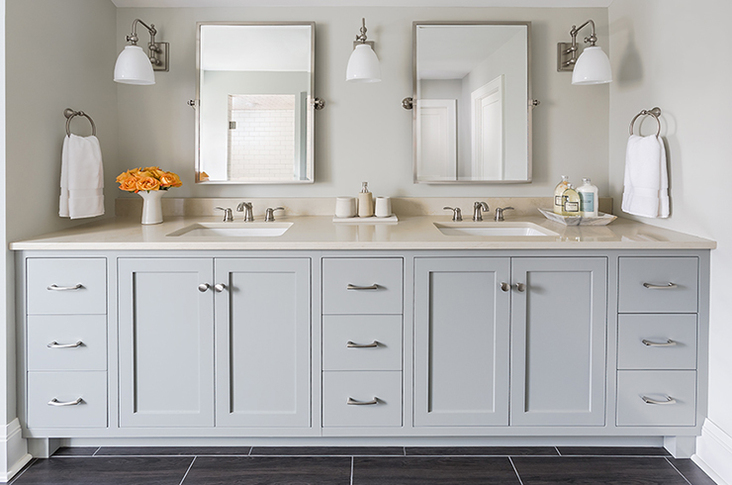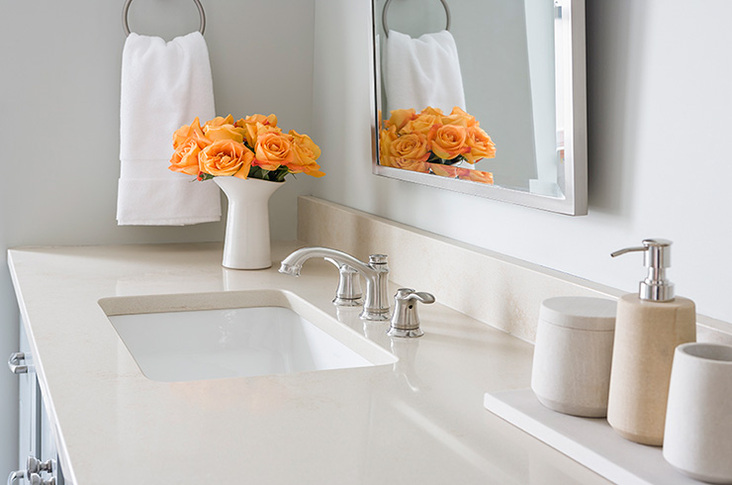September 16, 2013
While boasting a timeless aesthetic, the classic builds of the early 20th century often lack modern day space. The owners of a 1940s craftsman bungalow had the open floor plan, wood cove moldings and built-ins they wanted, but the one-and-a-half story home still wanted for a master suite.
“The homeowners wanted to transform their second floor into a relaxing retreat from the rest of the home,” said designer Jen Seeger of Casa Verde Design. “We wanted to seamlessly continue the [home’s] look and feel upstairs in their master suite but with a more contemporary aesthetic.”
A previous owner had converted the second floor into two awkward bedrooms with closets and varying ceiling heights. In each of the bedrooms they installed a vanity with a sink, but there was no true bathroom with a toilet upstairs. “It was an extremely strange and awkward space, but the homeowners saw the potential when they purchased the home,” said Seeger. “They wanted a design that included not only a beautiful bathroom with a large shower, vanity and walk-in closet, but also a living space for sleeping and an area for relaxing.” To create this open suite, walls and doorways were relocated to make way for a bedroom, walk-in closet and expansive bathroom.
“The homeowners love the architecture of their bungalow home, but they didn’t want the classic white and black hexagon tile that you see in most bungalows,” explained Seeger. By grounding the design with charcoal gray ceramic plank flooring, she established a modern yet elegant foundation for the room. “We’re seeing a lot of porcelain plank flooring right now, and we love it because not only is it practical and durable, it’s still a classic look,” she added.
When the couple disagreed on a charcoal versus a light gray and green palette, Seeger chose a penny tile for the shower that exuded both colors. “The homeowners didn’t want the bath to have a feminine feel and loved the gray tones in the shower’s penny tile,” said Seeger. “We pulled the palette for the other selections from the penny tile.”
She pulled in more of the gray-greenish tones from the painted cabinetry. “The homeowners like clean lines and wanted the design of the cabinetry to complement the rest of the cabinetry in the home,” explained Seeger. Quartz countertops and side-lit mirrors complete the appeal.
“The homeowners spend a great deal of time in the entire [suite] and say they are thrilled with their new space,” said Seeger. “I like to describe the space as handsome, timeless and simple, yet fresh.”
