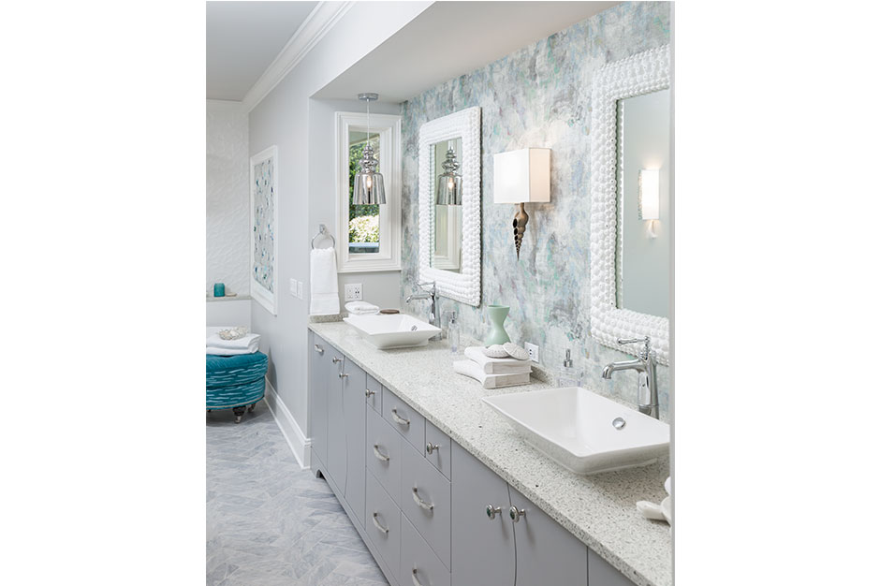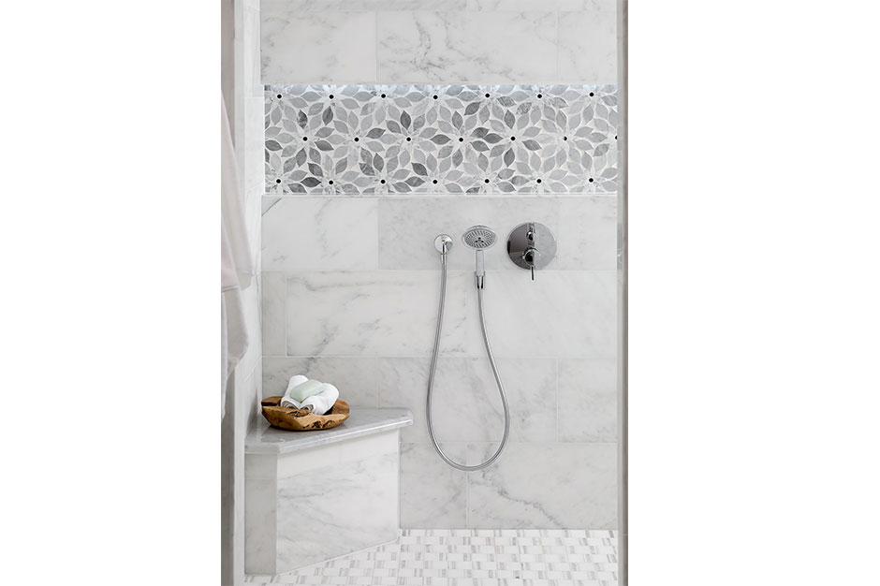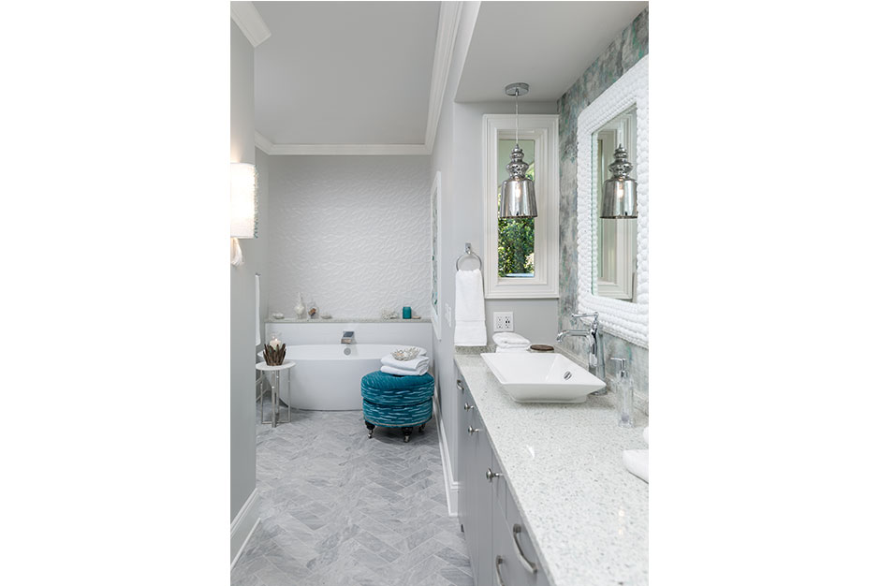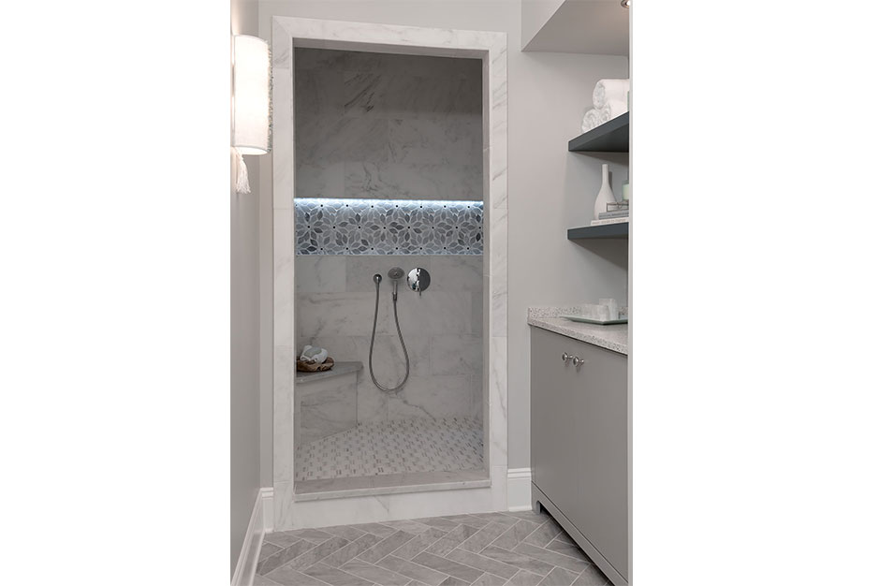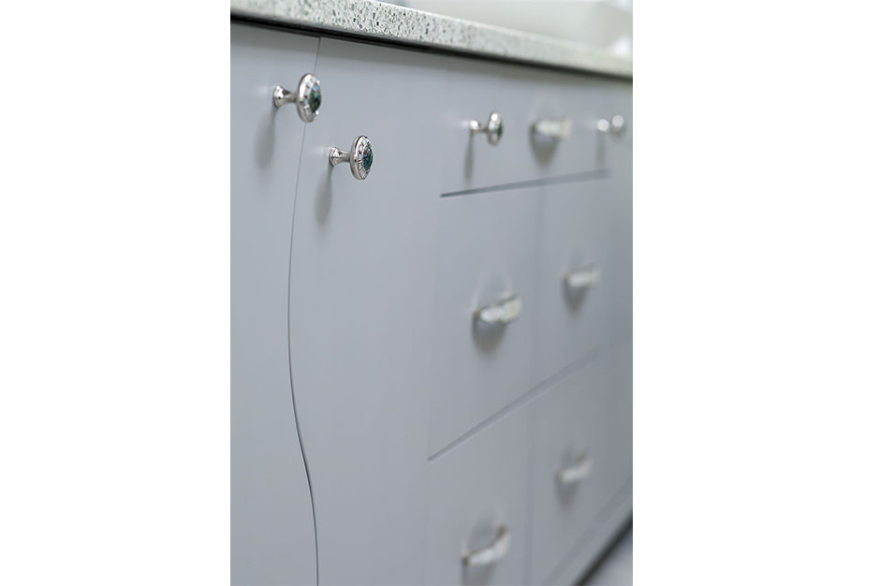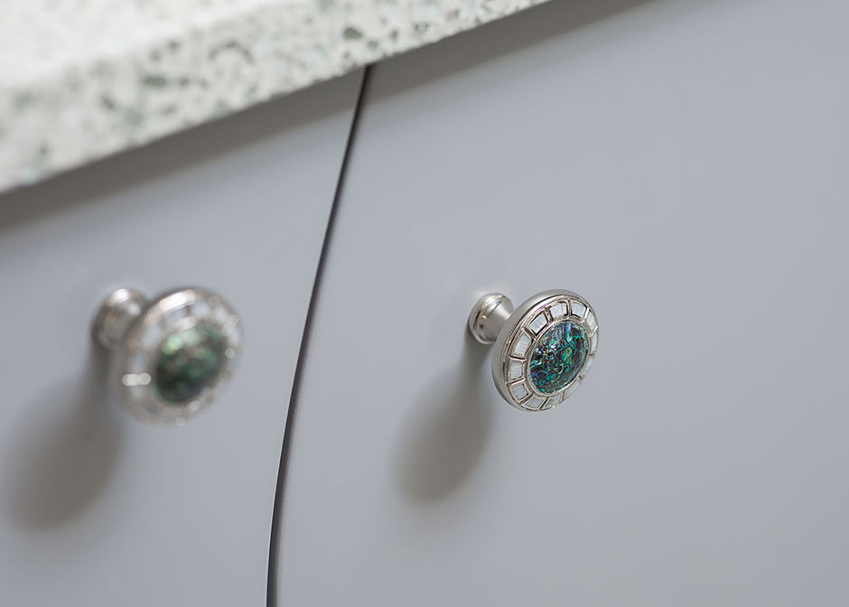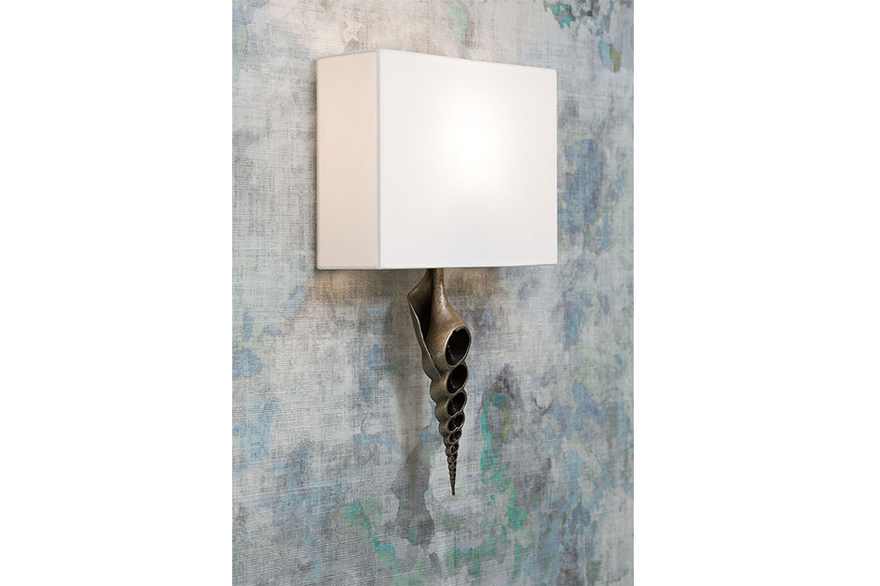March 31, 2019
A year after completing a master bedroom renovation, designer Cheryl Kees Clendenon was called back to finish the suite’s updated and light look in the master bathroom.
“The clients were looking for a space that would be tranquil and pretty without being overly done or ornate,” said Clendenon, who is the principal designer of Pensacola, Fla.-based In Detail Interiors. “With a beautiful home on the water, accentuating the outdoors in a unique way was part of the overall design goal.”
Brightening the Space
Along with a dated look, the bathroom had a narrow entryway heavy with dark finishes and a lack of light. There were limited plumbing fixtures in the shower, and the existing tub felt dated and too cumbersome for the older clients. With these issues at hand, Clendenon’s biggest challenge was that she could not make drastic changes to the layout because of structural limitations.
Using both hand renderings and AutoCAD, the designer made the most out of the L-shaped bathroom by first removing the built-in tub. A freestanding tub – placed in front of a useful shelf for soap and accessories – replaced the clunky tub and lightened up the space. This shelf also houses the tub and bath filler plumbing.
The bathroom’s entryway was also enlivened by a new vanity. Since the vanity took up one long side of the hall leading toward the bath and shower, it was imperative that this very elongated piece felt as light as possible.
While the previous vanity took up just as much space as the new one, it featured multiple levels and dark materials. Clendenon instead redesigned this dual sink area with a single-level countertop, creating a more minimalist look and offering more functional surface area and closed storage underneath.
The vanity is further lightened by the vessel sinks, white-framed mirrors and quartz countertops. The cabinetry feels less like an extra-long unit and more like a customized piece of furniture with its soft gray palette.
At the end of the L-shaped layout, the size of the expansive shower was highlighted with floor-to-ceiling marble tiles. A wall niche lined with accent tiles was lit with LED lighting for an extra architectural detail.
“This was tricky, but we worked it out,” said the designer, explaining that they made an inverted trough above the niche to tuck the lighting into. “It provides a fun and sexy look.”
Coastal Muse
Since many of Clendenon’s projects are waterfront homes, the beach often is a subtle inspiration behind her designs. Beach-style home designs can be stereotypical, but her method for evoking the shore without resorting to dolphin art or indoor palm plants is simple.
“We just choose much better design selections and stick to our good sense of style,” she explained. “We approach coastal design with lighter, airy colors but not typical coastal appointments.”
The vanity included most of her coastal references. For two sets of cabinets, Clendenon used S-shaped slab doors rather than the usual straight-edged doors. This helps break up the long line of cabinetry while hinting toward the tide. Glass knobs with deep green centerpieces set off these doors and reference the outside.
The backsplash is made of grass cloth wallpaper, a natural fiber material dyed with gray, green and blue colors for a watercolor look. Mounted on top of the backsplash are two mirrors framed with a white, knob-like pattern slightly evocative of seashells.
While the two sinks are mostly illuminated by modern, stainless-steel pendants hung from the ceiling, one fixture in the center of the backsplash provides a more obvious but elegant oceanic reference. Topped with a modern fabric shade, the LED light boasts a base shaped like a conch shell in stainless steel to match the pendants.
“The combination of the freestanding tub, custom grass cloth wallcovering by the vanity and mixed tile application in the shower gave each space value and aesthetic impact, while also offering a balance across the overall bathroom,” said Clendenon.
Source List
Source Listing:
Designer: Cheryl Kees Clendenon, In Detail Interiors
Photographer: Greg Riegler
Accent Shower Tile: Tile Bar
Backsplash Wallcovering: Stark
Cabinetry: Custom by In Detail Interiors
Countertops: Vetrazzo
Faucets: DXV
Floor Tile: Cobsa
Hardware: Schaub
Sinks: Kohler
Shower Tile: Marble Systems
Tub: Victoria and Albert
Tub Tile: Porcelanosa
Vanity Wall Sconce: Currey
Wall Sconces: Roshambeaux
