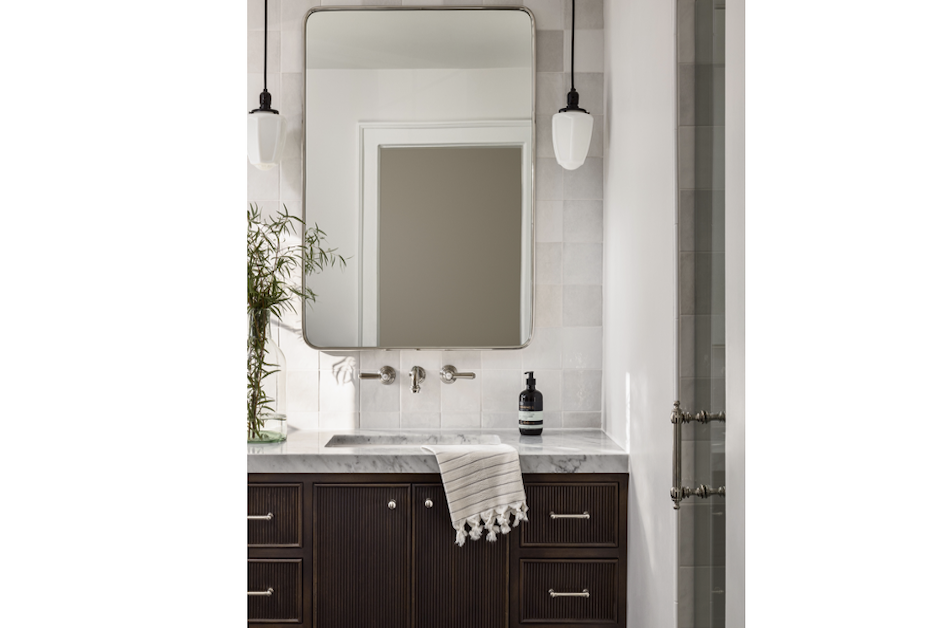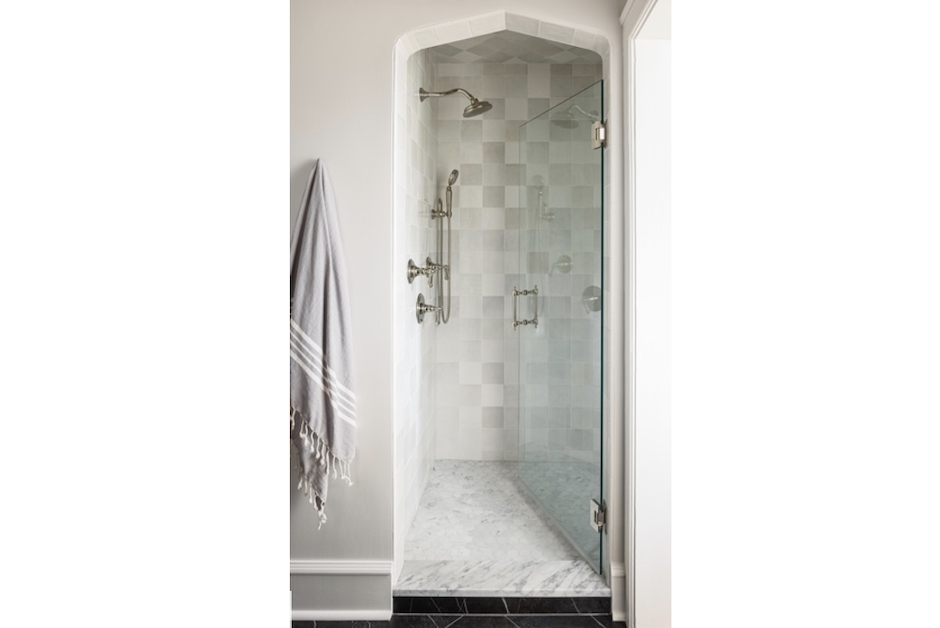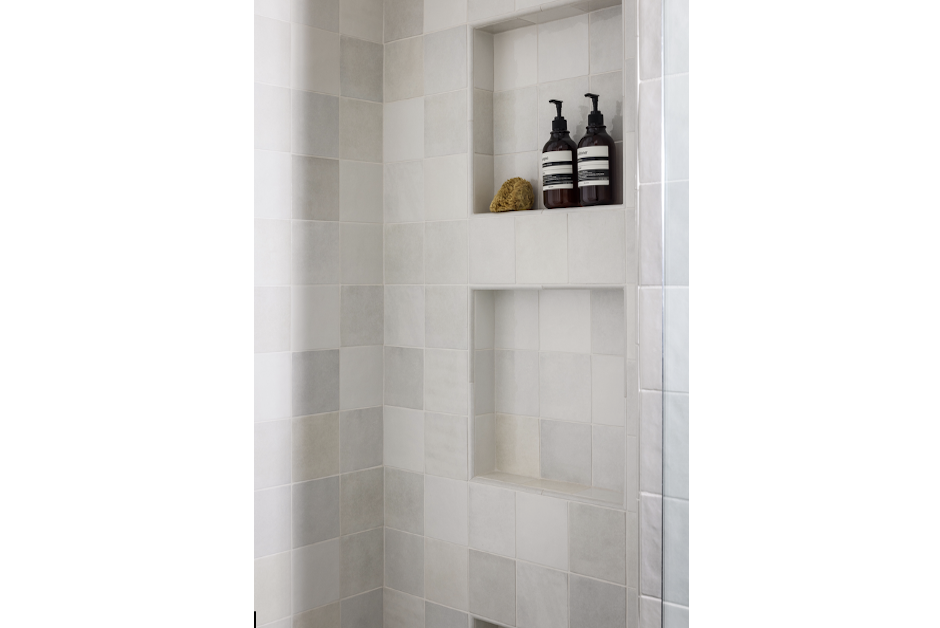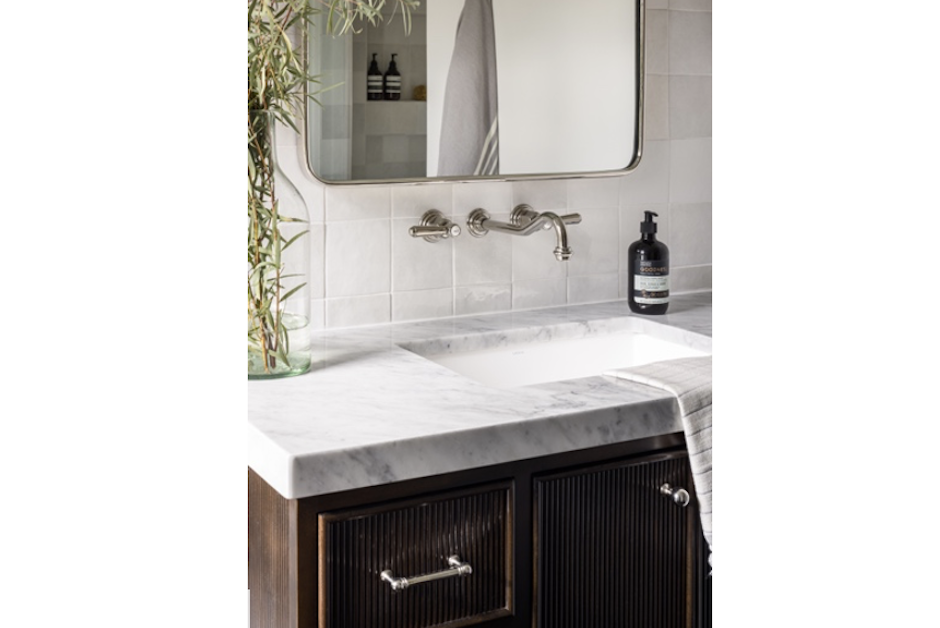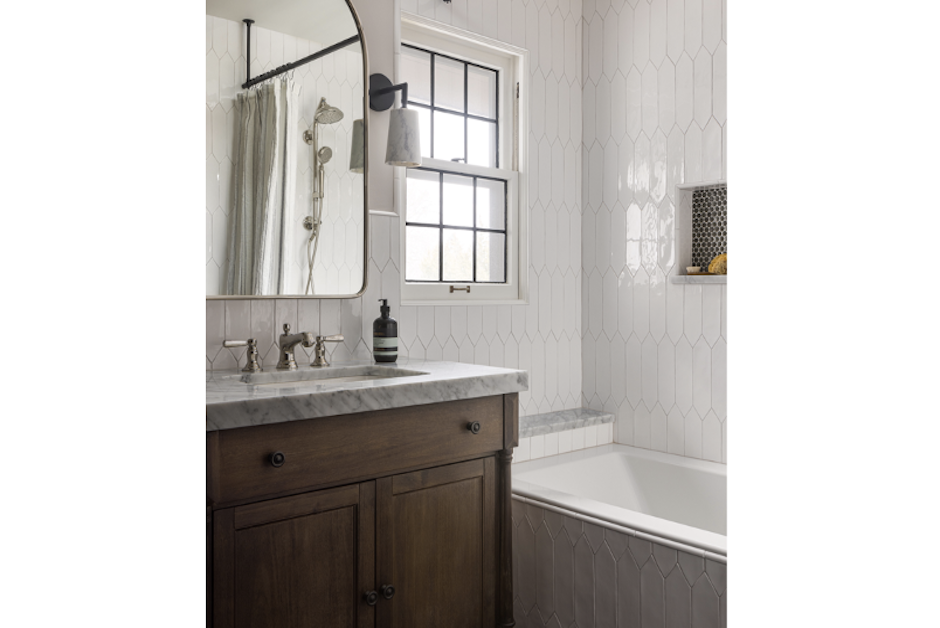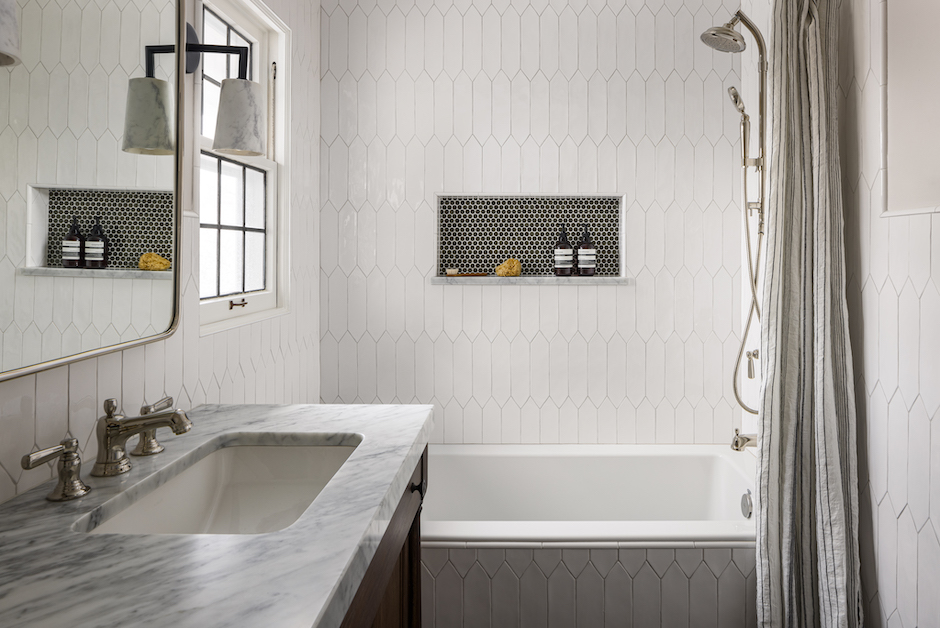April 4, 2022
Remodeling a near century-old home has its twists and turns. When updating the bathrooms of this 1926 Tudor-style residence in Kansas City, Mo., the scenario also assumed a more modern complexity: Erin Handron, founder and principal designer of Surfside Home Co., was working remotely from her office located in the Outer Banks of North Carolina. The designer is quick to credit the builder and the clients for their roles in the success of the long-distance project.
“Each step along the way, we worked together as a team,” said Handron. “The local contractor and the clients were highly involved throughout the process. Their personal engagement enabled us to finesse the placement of each element, from the plumbing to arched shower door height (one of the homeowners is quite tall) to the proper sconce and pendant locations to ensure the right amount of balanced light in each room.”
As the designer anticipated, many of the structural and systems challenges – such as the baths venting into the attic rather than outside – were specific to the age of the historic home and previous remodeling work that was uncovered during demolition.
“Because it was important to us to understand what was going on behind the walls and under the floors prior to finalizing some of the product orders, we phased the demo to coincide with the purchasing of product (rather than far in advance),” said Handron. “This gave us a complete and accurate understanding of the site conditions and allowed us to avoid any potential post-demo surprises.”
Updating Bathrooms & Maintaining Historic Integrity
The smaller spaces typical of a vintage home were particularly evident in the bathrooms. To expand the primary bath, Handron eliminated a door into the bathroom and created a cased opening to allow better flow into the bath from the vanity/dressing area, which already had a door connecting to the bedroom. She also removed a door to the linen closet, changed it to a drywall opening and added floating shelves to give the bathroom much-needed storage space.
Dark tile from an earlier remodel, a framed door and a low header made the shower feel cave-like and small. To relieve this feeling and still remain true to the home’s period style, Handron covered the walls and ceiling of the enclosure with white zellige tile, used Carrara for the floors with a tiled-in drain, enlarged the shower opening (adding the Tudor arch provided extra headroom) and opted for a frameless glass shower door.
Source List
Designer: Surfside Home Co., Erin Handron
Photographer: Nate Sheets
Countertops: Custom Marble, Majestic Stone Imports
Faucets: Kohler (guest), California Faucets (primary)
Hardware: Signature Hardware (guest), Top Knobs (primary)
Heated Floor System: Schluter
Light Fixtures: Pottery Barn (guest), Rejuvenation (primary)
Mirrors: Rejuvenation
Shower Fittings, Toilets & Tub Filler: Kohler
Sinks: Kohler (guest), Lacava (primary)
Tile: TileBar (guest floor), Bedrosians (guest walls & accent, primary floor & shower)
Tub: American Standard
Vanity: Signature Hardware (guest), Olympic Cabinets (primary)
