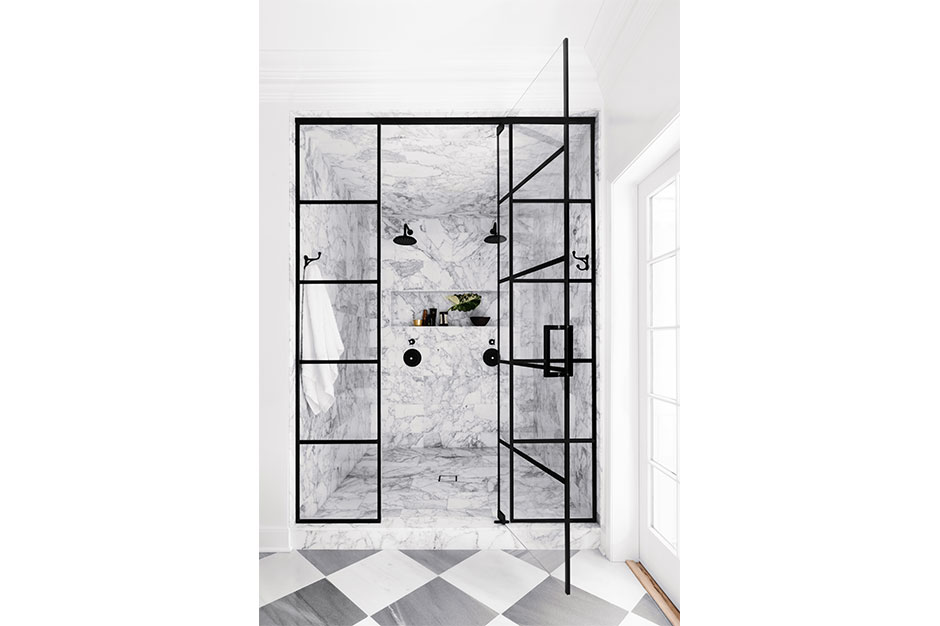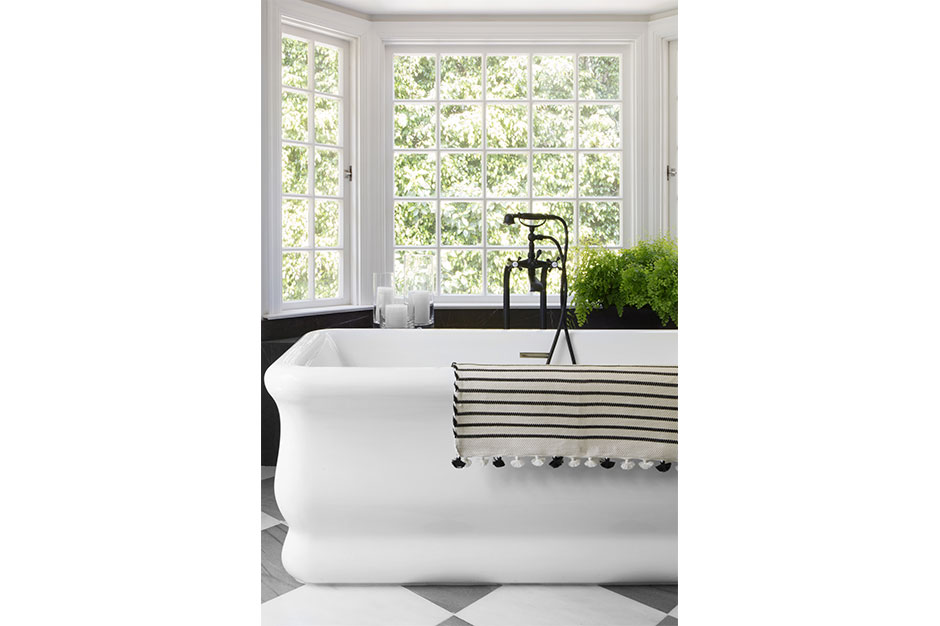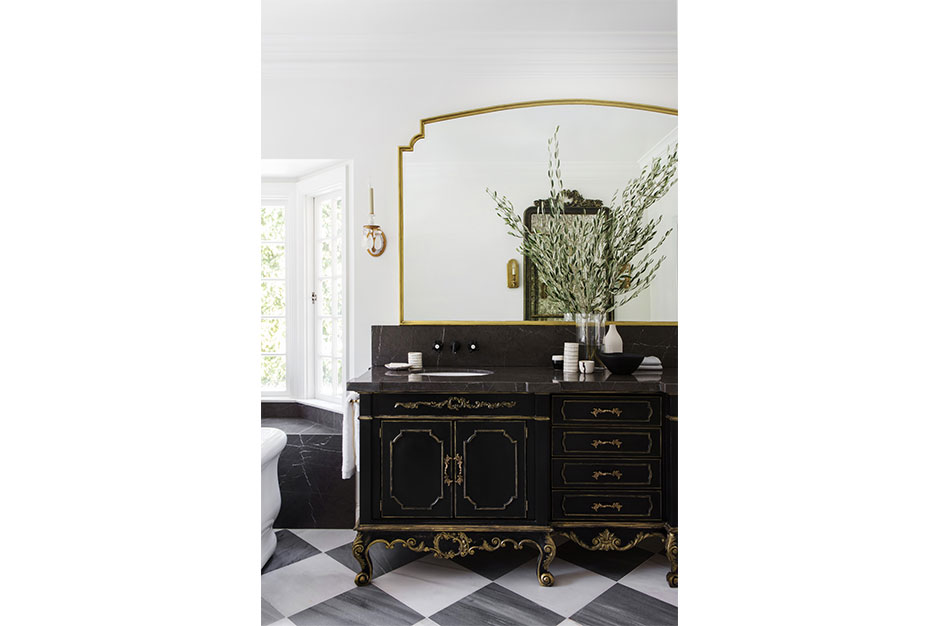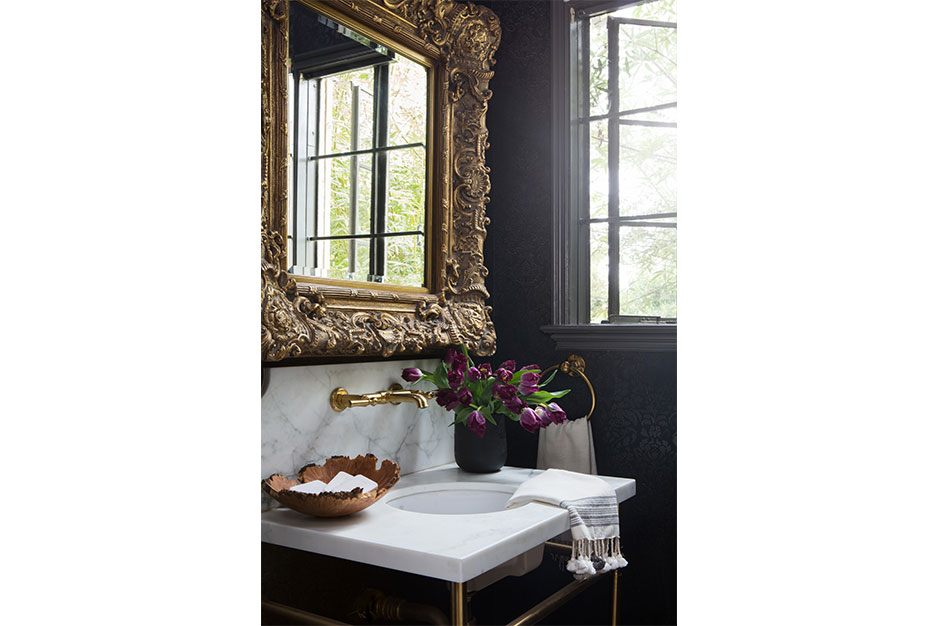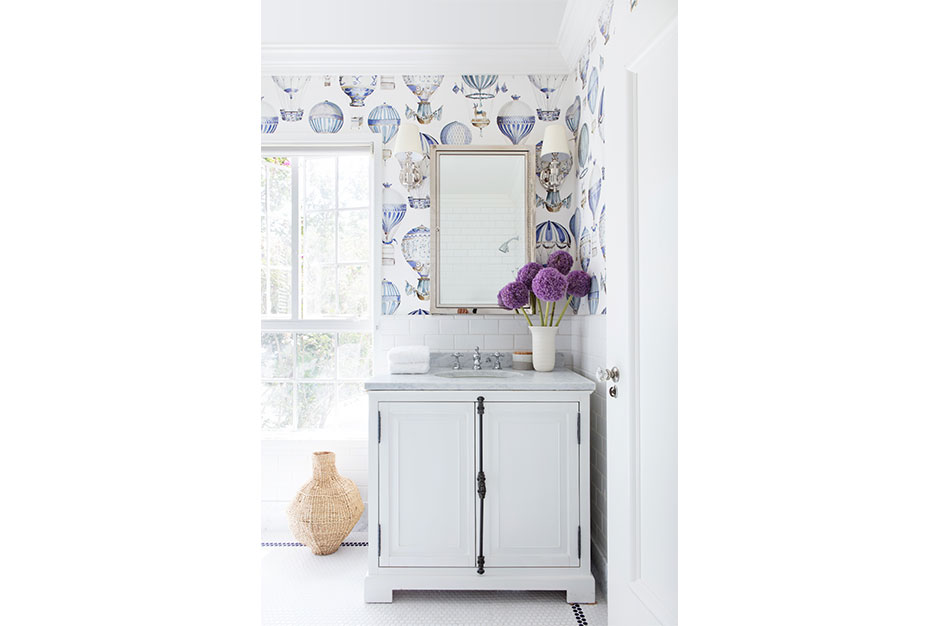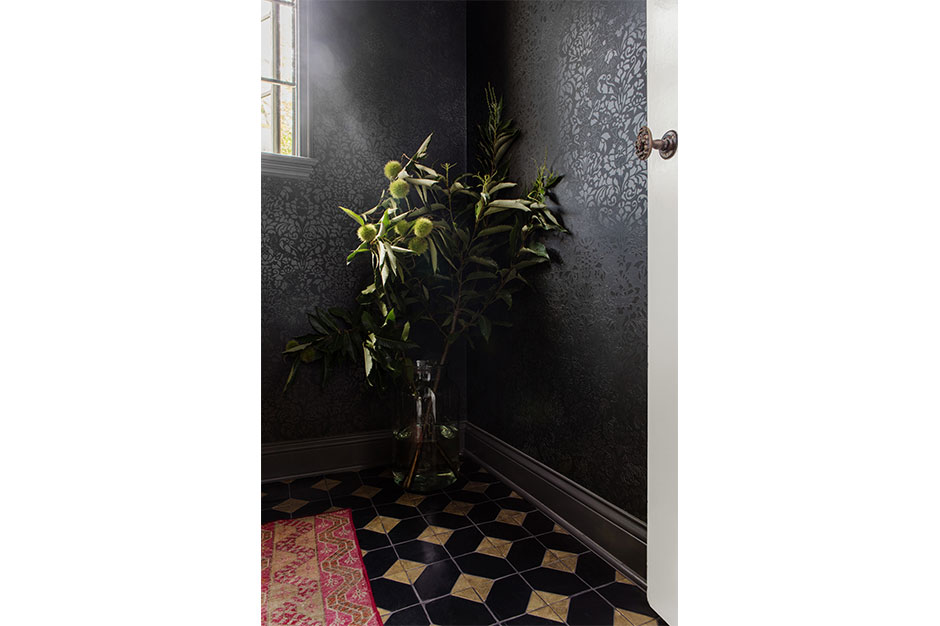November 2, 2018
By Chelsie Butler
A California couple had recently purchased a French chateau-style home and wanted to update the bathrooms but still keep them in tune with the home’s overall architecture and charm. They had worked with Hollywood, Calif.-based Studio.Life.Style on previous projects and called on them again so they could create authentic designs for the master, guest and kids’ baths, as well as the powder room.
“The clients brought some inspiration to the table for us to work with and were involved in the selection of a custom vanity and wallpaper,” said Shannon Wollack, the firm’s founder and partner. “They also brought in some of their own resources/items to use, which helped create the feeling that everything had a story behind it.”
A challenge from the onset was that the designers were not as familiar with French chateau design as they needed to be for a project of this caliber. They pored through Elle Décor and Veranda, since those publications are well versed in this style, and Wollack said Pinterest always takes the cake for their design inspiration sourcing.
The team found that one-of-a-kind items are what makes this design style stand out, such as the custom vanity in the master and the antique mirror in the powder room. Those decorative details – as well as geometric floor tiles and gold hardware and fixtures – emit the French vibe, while black and white tones add a modern touch to the bathrooms.
“It was a different aesthetic to what we typically do, but we took a step into that world and tested it out,” said Brittany Zwickl, partner and principal designer at Studio.Life.Style. “Finding the right balance between charming and contemporary took some time, but we feel the outcome fits the home really well.”
Master Bath Magic
The designers were tasked with giving each bathroom its own personality; the clients didn’t want them all to look the same. In the master, the team eliminated a huge, built-in tub and replaced it with a super-sized, freestanding soaker. The all-marble shower, complete with dual showerheads and a rainhead, is surrounded by a beautiful glass enclosure.
The vanity, inspired by a piece the designers found during their research, features gold details, matte-black faucets and a large antique mirror above it. French doors lead out to an outdoor deck, where the clients can enjoy a cup of coffee or a glass of wine.
“We loved the playful juxtaposition of the modern elements like the shower mixed with the very French and traditional aspects of the mirror, vanity and lighting,” said Zwickl, although Wollack explained that this was not something they all decided on from the beginning.
“They wanted the home to feel fresh, and to us that meant not only bright and fun but also some updated and modern elements like the steel shower doors,” she added. “Once we showed them the concept, they were on board.”
The only issue in the master was having to move the plumbing line for the massive tub. They wanted to avoid going through the floor, as it would disturb the copper ceiling of the library underneath, but Wollack said their plumbers were very mindful of making as little disturbance to the ceiling as possible.
Going All out in the Guest Bath
The former space was quite choppy and tight, so the designers removed some walls and reconfigured the layout of the guest bath. They enlarged the shower by taking space from a nearby guest room closet and used a dark grout on the white subway tile for contrast.
“The traditional, French toile wallpaper is the centerpiece of the space, but we chose a bold black and white pattern to add a contemporary feel,” said Wollack. “The marble flooring features a French pattern, and the custom vanity was inspired by a classic French vintage piece. We chose the brass fixtures to really pop against the black and white bathroom.”
Because the design team kept the windows in their original location, they were limited with mirror and lighting placement. They chose a smaller size for the mirror and dropped the pendants in front of the windows because of the limited wall space.
Adding Whimsy to a Jack-and-Jill Bath
“We love designing kids’ bathrooms, as they are a little more playful,” said Wollack. “We wanted to keep a timeless look with classic finishes and added hot air balloon-patterned wallpaper that made the space a bit more youthful.”
She explained that the ornate detail of the balloons in the wallpaper is a nod to French style and its attention to detail, and the navy blue color was chosen to emulate coastal France.
Plush Powder Room
The clients wanted a sexier, moodier vibe in the powder room, and the designers created that through the use of black-on-black wallpaper and touches of brass and gold in the ornate mirror, accessories, plumbing fixtures, vanity detail and even the marble flooring. The window and decorative lighting brighten up the otherwise darker powder room.
“The dark wallpaper really sets a mood and makes the space feel elevated like an old/expensive French home,” said Wollack. “The antique mirror needs no explanation; it exudes French style, and the combo of white marble and brass fixtures and legs of the vanity gives a modern feel to old-world materials.
Source List
Master Bath
Countertop & Vanity: Platner & Co
Hardware, Shower Fixtures & Tub Filler: Newport Brass
Sconces: Circa
Tub: Hydrosystems
Guest Bath
Faucet, Shower Fixtures & Sink: Watermark
Floor & Shower Tile: Royal Stone
Mirrors: Restoration Hardware
Pendants: Lee Brook
Wallpaper: Cowan & Tout
Kids’ Bath
Faucet, Hardware & Sink: Newport Brass
Floor & Wall Tile: Royal Stone
Mirror & Vanity: Restoration Hardware
Sconces: Circa
Wallpaper: Cowan & Tour
Powder Room
Faucet & Sink/Vanity Legs: DXV
Floor Tile: Tabarka
Wallpaper: Donghia
