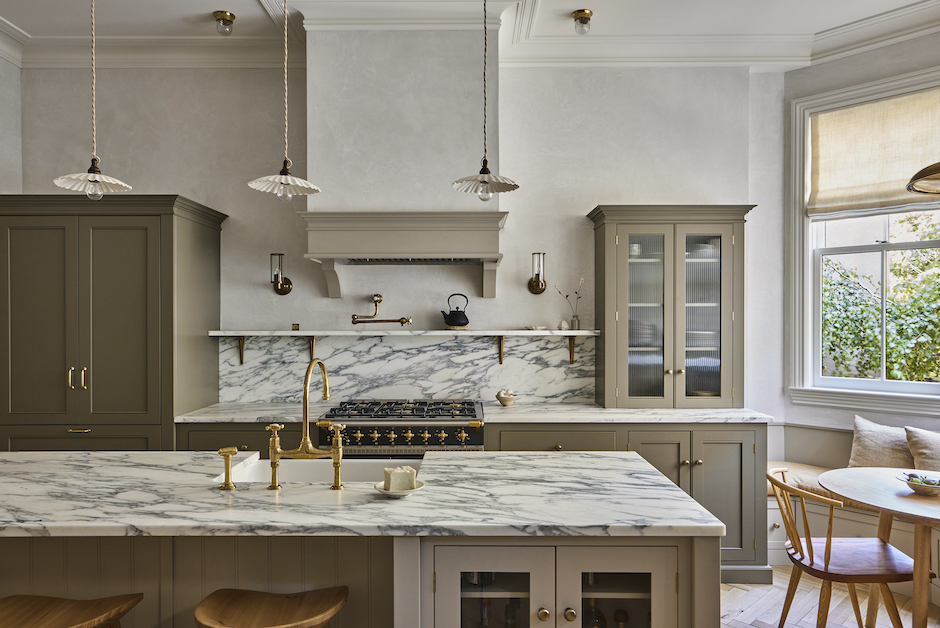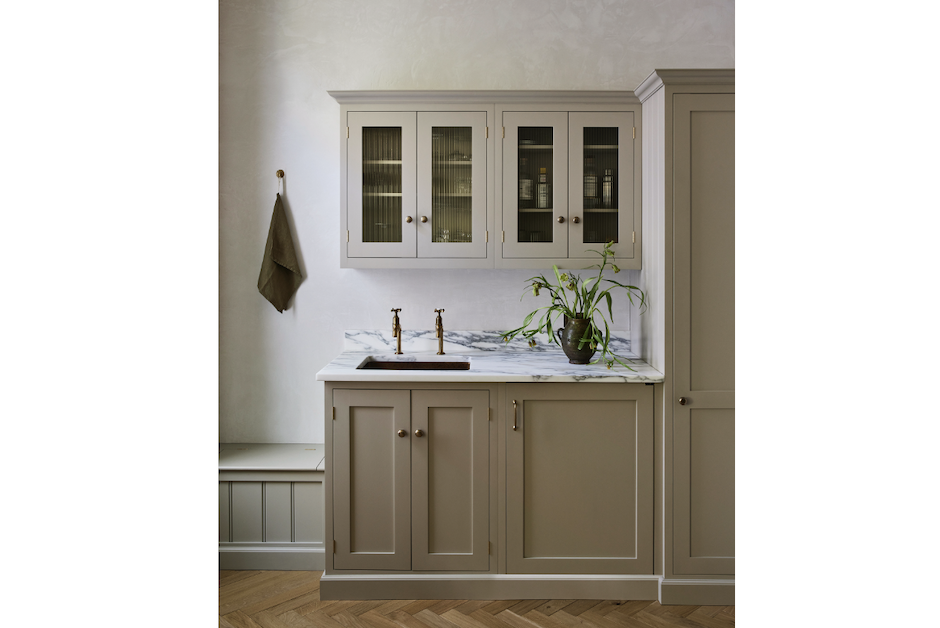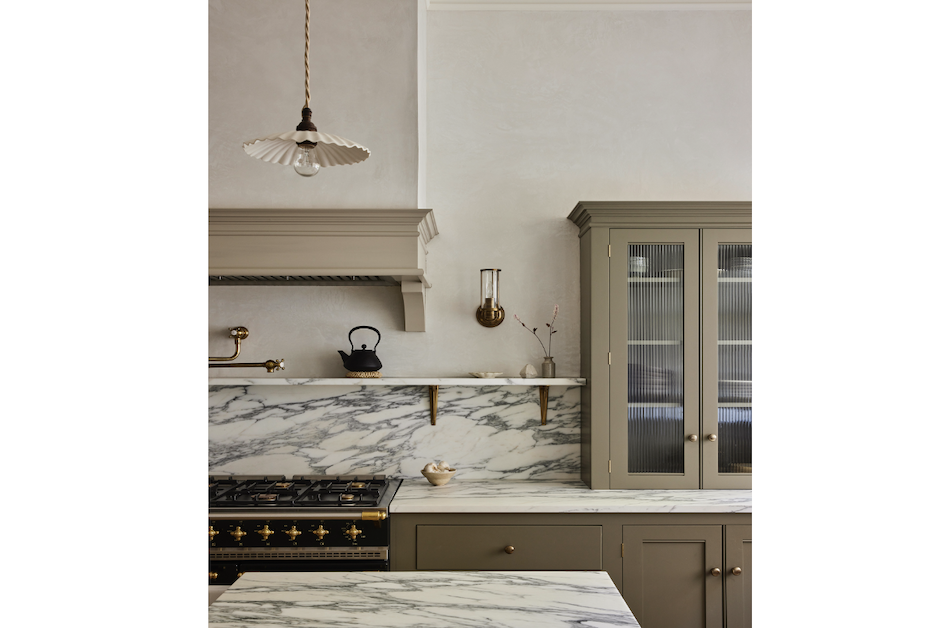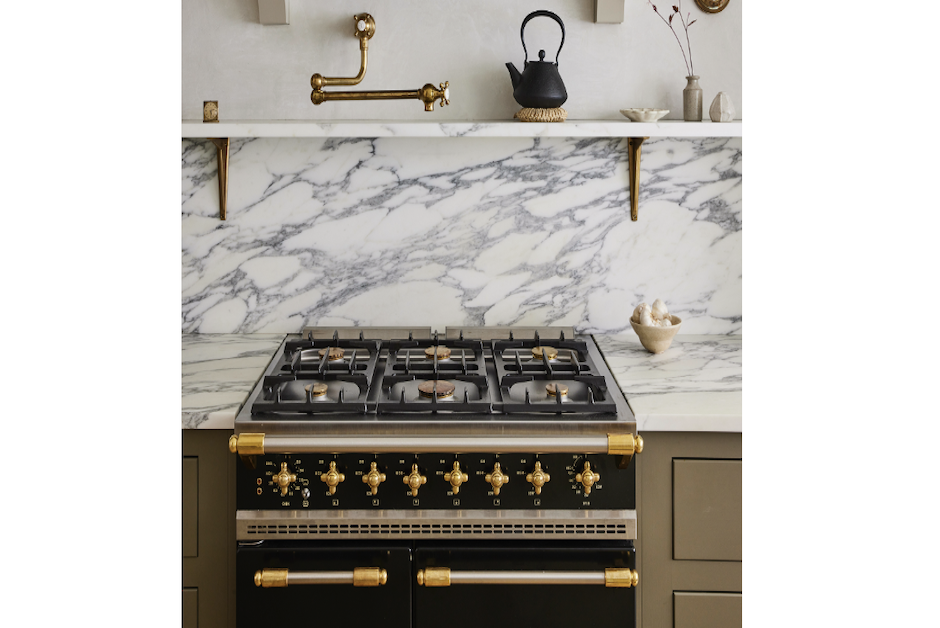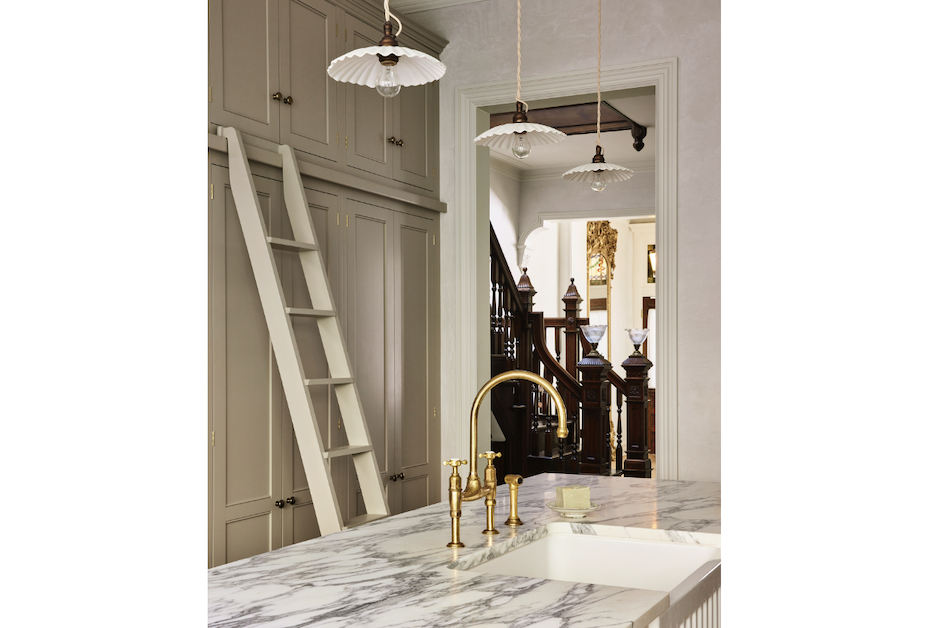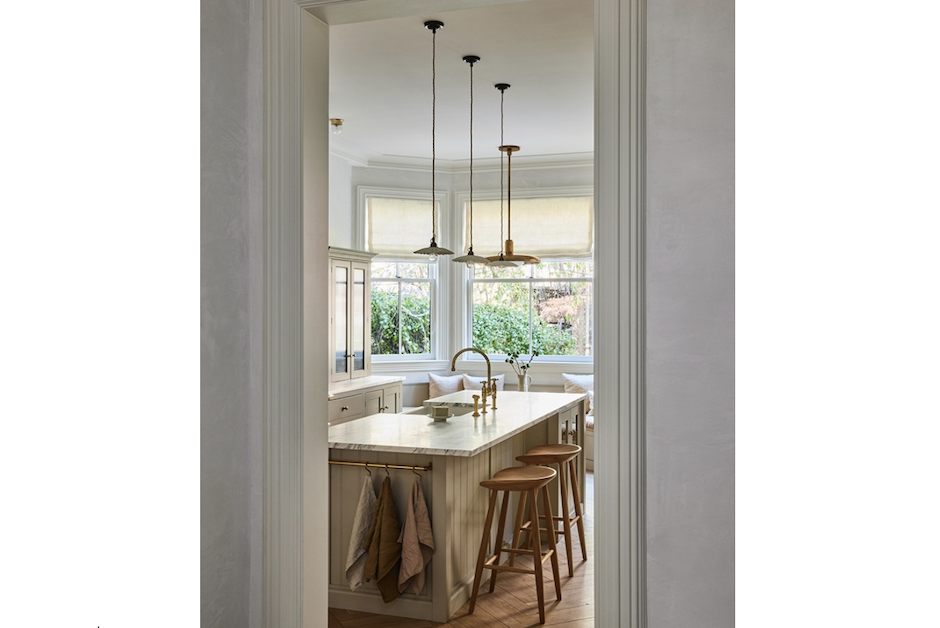April 11, 2022
Built in the 1850s, this Queen Anne Victorian overlooking verdant Van Vorst Park in downtown Jersey City, N.J. had managed to escape the fate of many of its brownstone brethren: a wholesale gutting.
With many of its beautiful, original details still intact – including crown molding, stained-glass windows and a grand wooden staircase – interior designer Arianna De Gasperis of And Studio looked to preserve and amplify the home’s historic character while layering in modern functionality, depth and warmth.
Inspired by the tactile utility of London townhouses, she sought to create a place that felt wholly authentic, with a balance of nuanced detail and open space. She began by elevating many of the home’s original details, adding natural oak herringbone flooring; selectively repairing the crown molding to match the original plaster and finishing the walls with textured diamond plaster.
Brownstone Kitchen Comes into Focus
The original brownstone kitchen was very small and narrow – typical of mid-19th century row houses. It was no simple task to enlarge the room. A load-bearing wall was removed, a rear staircase was demolished and the powder room was relocated. An integral part of the renovation, the newly expanded space was ready for finishing. The next step was to re-envision the layout of the kitchen with a more functional, intuitive flow.
Complementary Cabinets
deVOL’s Classic English cabinets were an appropriate choice for a room, and a home, that were equally full of charm and history. Mixing in some Shaker-style door fronts helped not only keep a check on costs, but added some visual variety as well.
“These two styles sit so happily together,” said Zoe Parker of deVOL. “In fact, we often take a similar approach – using a bit of both collections – to create our showroom vignettes.”
The base and hanging cabinets are painted in a bespoke shade, a slightly muted olive green that lets the impressive scale of the room and its straightforward detailing shine. Along the back wall is a run of tall larder cupboards painted in a duskier tone, subtly emphasizing the differences between the two cabinet designs.
Source List
Kitchen Design: deVOL Studio
Interior Design: And Studio
Plaster Work: Jersey Ice Cream Co.
Photographer: Nicole Franzen
Cabinets: deVOL
Countertops: Arabascato Corchia
Faucets: Perrin & Rowe
Island Seating: deVOL
Lighting: deVOL, Jamb London, RW Guild
Range: Lacanche
