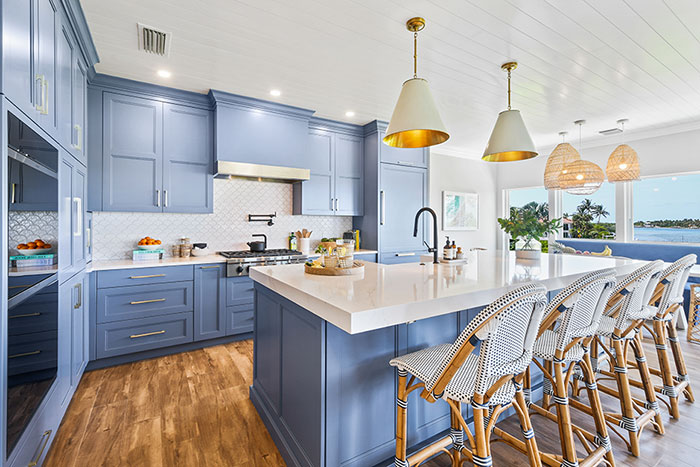
June 17, 2021
With amazing view of the intracoastal waters, a Tequesta, Fla. home had much of what its new owners were looking for. But the couple, who run a catering company together, purchased it knowing that they would need to renovate the kitchen. Not only did it display 1990’s style, a bland palette and awkward angles, the layout also blocked some of the views.
The homeowners found Waterview Kitchens after spotting the company truck in their neighborhood where co-owner Patty Anderson also lives. In fact, they were able to visit Anderson’s home, which had a similar structure, to get ideas for their project.
With input from the clients, Waterview Kitchens took the space from traditional and outdated with Thermofoil cabinets that were too small for the ceiling height to a transitional chef’s dream kitchen that features Key West style and a fun palette.
Identifying Project Goals & Inspiration
The chef husband wanted the new kitchen to reflect the way he likes to cook, with items easily accessible and plenty of space for prep. A main goal was relocating the appliances and adding a large island that would also provide a gathering place, as the couple enjoys entertaining. The chef’s kitchen would also feature professional-grade appliances, pullouts, spice racks and significantly more storage.
We gave them as many drawers as we could,” said Anderson.
The addition of a dry bar to the adjacent living room was a top priority as well. By opening the kitchen to the living room, the dry bar would become part of the overall entertaining space. As for style, they wanted to reflect their Florida location and had already chosen the Bachelor Blue that is the same color as the home’s exterior.
Performing Much-Needed Structural Updates in a Chef’s Kitchen
The home had not been renovated since it was built in 1997, and there was nothing worth salvaging in the kitchen. The homeowners had replaced the flooring with wood porcelain tile before moving in, so the foundation was set for a spacious new footprint. The first step was renovating a floating wall between the living room and kitchen.
“The kitchen had a beautiful view of the intracoastal water, and it opened that up,” said Anderson. “Now, wherever you are, you can see the water.”
Without the wall, there was enough space to add a 10-ft. island. Anderson explained she chose a 3-cm thickness for the quartz countertop to make the island stand alone and be an important focal point.”
The layout of the kitchen now offers more function with the sink in the island, directly across from the cooktop and custom ventilation hood with brass wrapping. Double ovens are at one end of the pantry and small appliance garage. The paneled refrigerator sits at the opposite end.
There is plenty of seating at the island and the adjacent breakfast area with a blue banquette. But the entertaining space continues into the living room thanks to the bar, created by borrowing a bit of space from the closet in the room behind it.
Getting Personal with the Details
The husband entered the renovation with ideas about appliances and spice racks, and the wife brought with her plenty of design concepts that Anderson incorporated. She chose the scalloped backsplash and insisted on the blue hue for the cabinets in both the kitchen and the bar area.
“The white countertops make the blue pop, and the brass and light gold hardware set it off,” said the designer.
With the same lower cabinet door style and a penny tile backsplash in a color that matches the one in the kitchen, the dry bar seamlessly integrates with the space. The upper cabinets have glass doors that reflect the water outside.
A final feature bringing a beachy, Key West vibe to the entire space is the white V-groove ceiling. The clients saw it at Anderson’s home and loved it enough to add it, although a bit late in the planning process. The planks lowered the ceiling height by ¾ inches, which necessitated adjusting the cabinet order to accommodate it.
The project benefitted from the team effort and involvement of the homeowners. Anderson credits her clients with selecting style details like the hardware and the pendant lights above the bar and dining table in addition to the uplifting palette.
“When they said they wanted an all-blue kitchen, we considered talking them out of it,” she said. “We were thinking white with a blue island, but the clients stuck to their guns, and it was the right choice.”
With some clever solutions of their own and by listening closely to the clients’ educated suggestions, a design team was able to update a builder-grade kitchen into a colorful space that takes advantage of the views and meets all their needs.
Written by Carrie Whitney
Source List
Designers: Patty Anderson & Nicole Whitehorn, Waterview Kitchens – with Rachel Pintarelli, homeowner
Photographer: Josh Quick, BusyBee Photography
Kitchen
Bar Stools: Serena & Lily
Cabinets: Crystal Cabinets
Cooktop and Ovens: Wolf
Countertop: Silestone
Dishwasher: Cove
Faucet: Vigo
Flooring: Amazon
Hardware: Miller’s Fine Hardware
Hood: Crystal Cabinetry & Waterview Kitchens
Lighting: Serena & Lily & Thomas O’Brien
Microwave: Sharp
Paint: Benjamin Moore
Pot Filler: Anzzi
Refrigerator: Sub-Zero
Sink: Kohler
Dry Bar:
Cabinets: Crystal Cabinets
Countertop: Silestone
Hardware: Armac Martin
Sconces: Restoration Hardware
Wine Fridge: Sub-Zero


