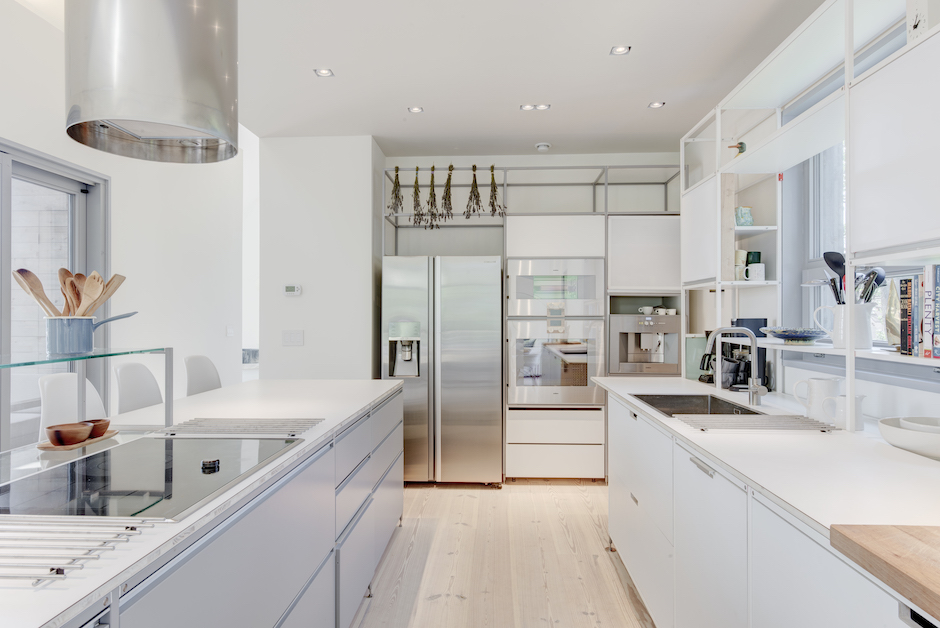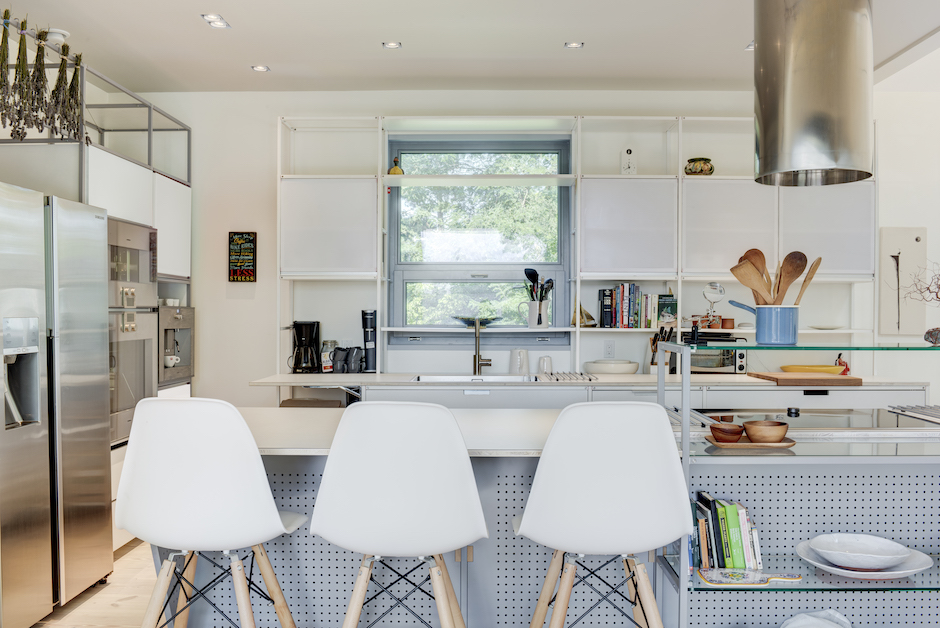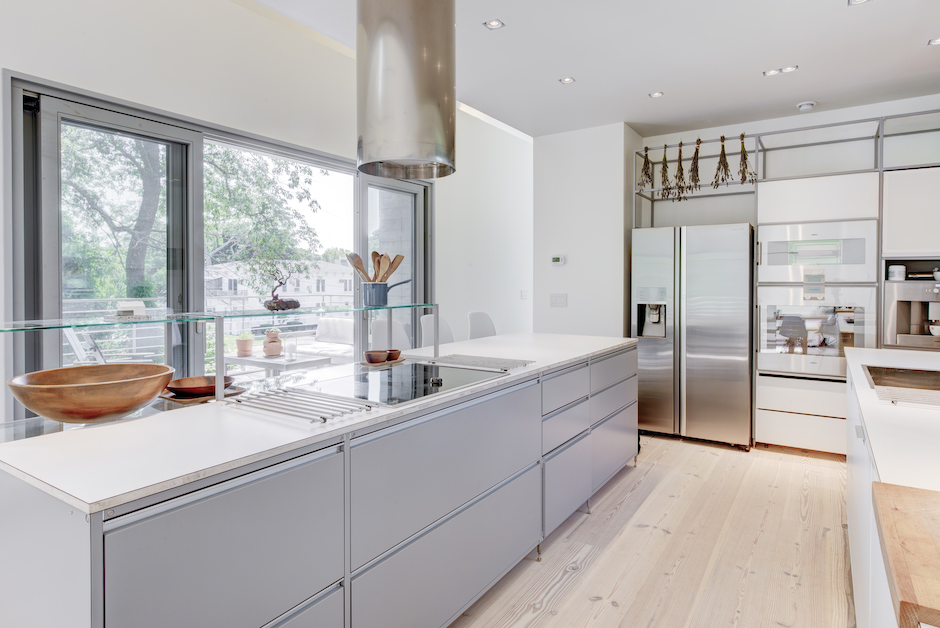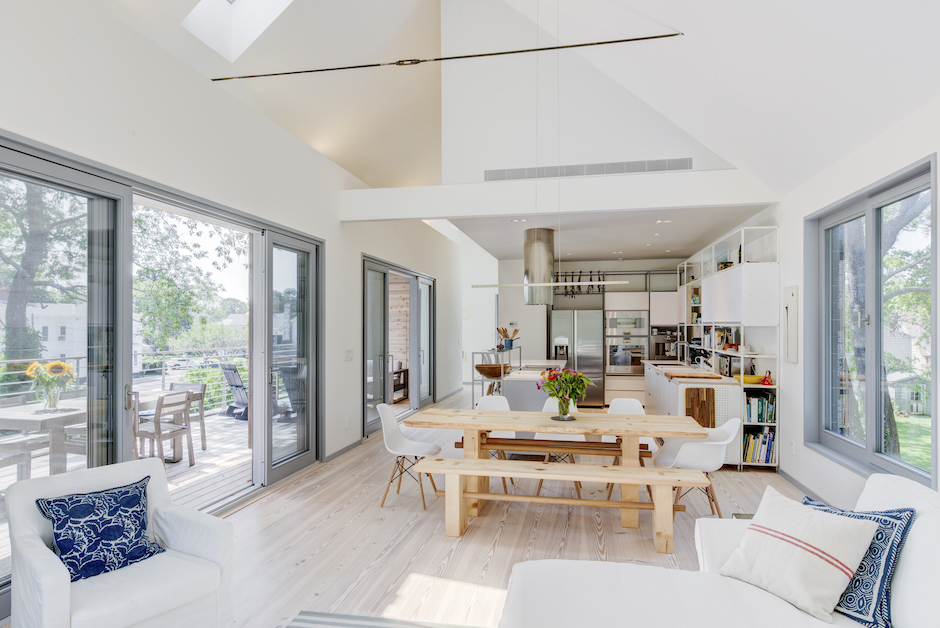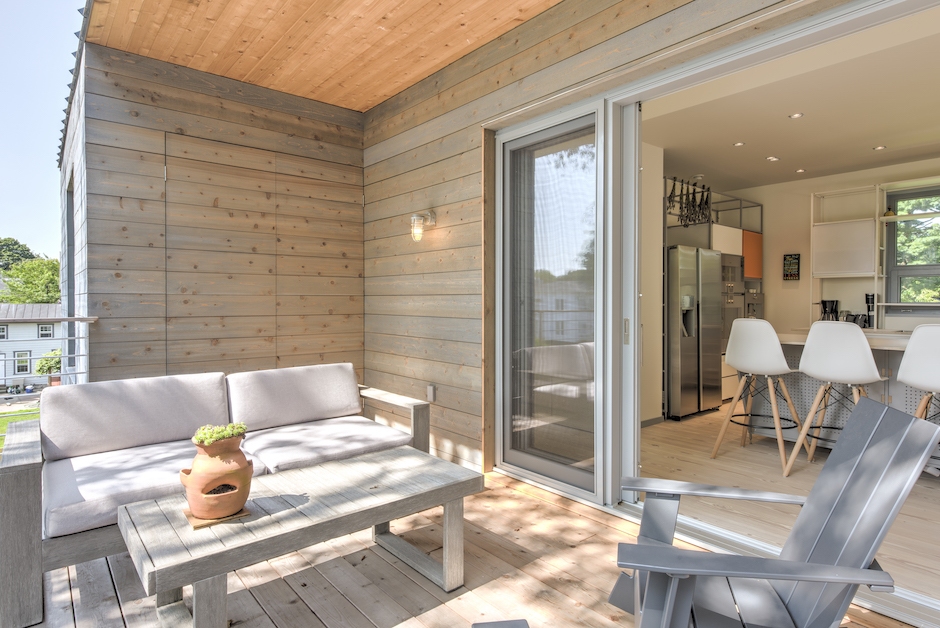July 4, 2022
The story of architect Wayne Turett’s home on the North Fork of Long Island, N.Y., is about personal and planetary wellness. Designed and built to performance benchmarks known as Passive House standards, the project consumes minimal energy to operate while providing a healthy kitchen design and place to live. The kitchen plays a major part in achieving these ambitious goals.
Turett, founder and principal of New York City-based architecture and design firm The Turett Collaborative, took on the role of construction manager himself and hired a passive house consultant to help with some of the trickier calculations and detailing. He says he first had to learn the specifics about designing and building a passive house and then often had to educate and supervise the crews he hired, which required a definite learning curve.
The kitchen, which is open to the dining and living areas as well as a large outdoor space, is located on the second floor of the house, where the views of the water are best enjoyed. But there are additional benefits to its location. The long side of the building is oriented to the south to optimize the angle of the sun in both warm and cool seasons. The porch overhang strategically shades not just the outside area but also the wood-framed, triple-glazed sliding glass doors that connect to the kitchen. The second-story location also assists in maintaining the indoor air quality of the house. Cooking odors are ventilated upward and immediately out of the building, without circulating through any of the downstairs bedrooms or baths.
A Healthy Kitchen Design with an Intentional Future
Because Turett was so actively invested in the process and the outcome of the project, it took on a new depth of meaning. He said he built the kitchen from a kit of parts, and once he finished that, it felt more like home.
That kit of parts was Valcucine’s Meccanica, a modular kitchen system that features an anodized aluminum framework and connectors that snap together. Door fronts are offered in three sustainable materials: plywood, metal and a stretchy Teflon-coated fabric. The system, designed by Gabriele Centazzo, was intentionally DIY-friendly in its ease of assembly and, for that matter, dismantling. The latter is significant because in many locations, the cabinet components are picked up and recycled or refurbished at the end of their lifecycle.
Fuel for Thought: The Electric Kitchen
The architect researched the options for kitchen appliances, comparing their annual operation costs as well as their energy-efficiency ratings to determine the most sustainable models. The result brings together appliances from several different manufacturers. One thing they do have in common is their fuel type; all of them are electric.
While cooking with gas has long been touted as the method of choice by professional chefs, it is a source of indoor air pollution that is known to pose harmful health implications.
“My feeling about gas, be it in a kitchen stove or in a heating system, is that it introduces toxic waste into the home,” said Turett. “It’s also flammable, which can be dangerous. Carbon monoxide is produced during cooking. If you don’t have a good ventilation system, you are bringing pollutants into your home.”
Clearing the Air
Proper ventilation and a hood vented to the exterior are key to extracting polluted air from any home. To improve the ventilation in his own home, Turett installed a motorized damper exhaust-duct to better regulate airflow in the healthy kitchen design.
Additionally, the home has a high-efficiency energy recovery ventilation (ERV) system to handle the house’s heating and cooling, instead of a traditional HVAC system. Fresh air is constantly exchanged in and out of the house via insulated conduits that are connected to discreetly positioned ducts in every room. In addition to the air flow, the ERV efficiently controls the house’s temperature.
“When you have heated air inside — let’s say 68 degrees in the winter — you don’t want to throw away what you spent to heat that,” said Turett. “So as the heated air goes out, it passes the new air coming in through a separate intake duct, but the air streams don’t touch one another. The ERV captures energy from the difference in the air temperatures — not the motion of the air — and it exchanges the energy in an incredibly efficient way and warms the incoming air closer to 68 degrees without any electricity, except for the fan. And it does it so quietly you barely know it’s on.”
Before building the Greenport residence, Turett imagined passive houses as small fortresses with tiny windows. Then in 2012, he spent a few days at a passive house in Berlin.
“I couldn’t believe how bright and airy it was,” he said. “It changed my whole perspective.” The architect encourages designers to pursue Passive House principles, even if the ultimate result falls a little short of the goal, saying, “Don’t let the perfect be the enemy of the good.”
Source List
Architect: Wayne Turett, The Turett Collaborative
Photographer: Liz Glasgow
Cabinets: Valcucine
Coffee Machine: Miele
Cooktop & Refrigerator: Samsung
Countertops: Abet Laminati
Glass Doors & Windows: Bildau & Bussmann
Oven, Steam Oven & Microwave: Gaggenau
Paint: Benjamin Moore
Wine Refrigerator: Sub-Zero
