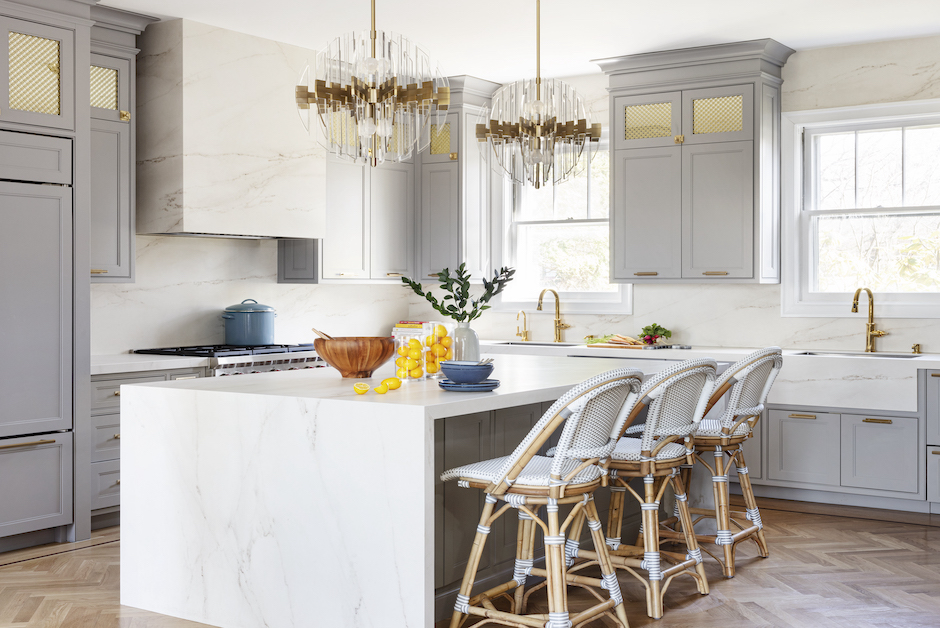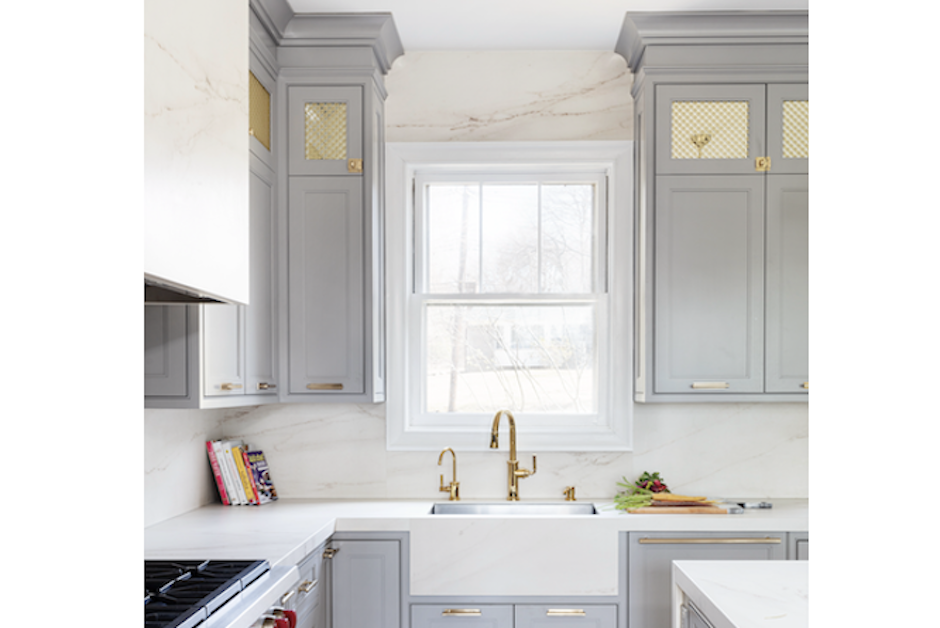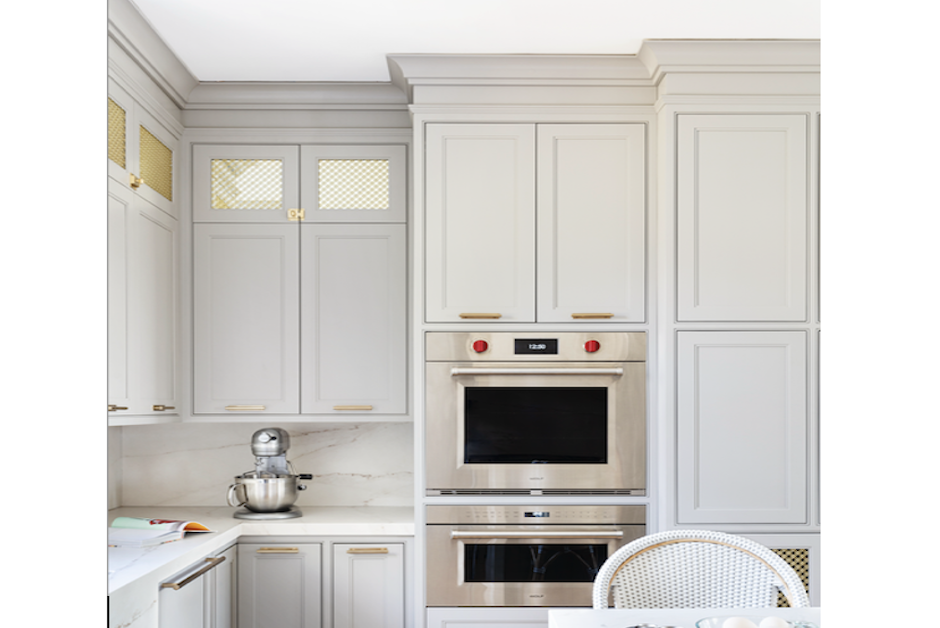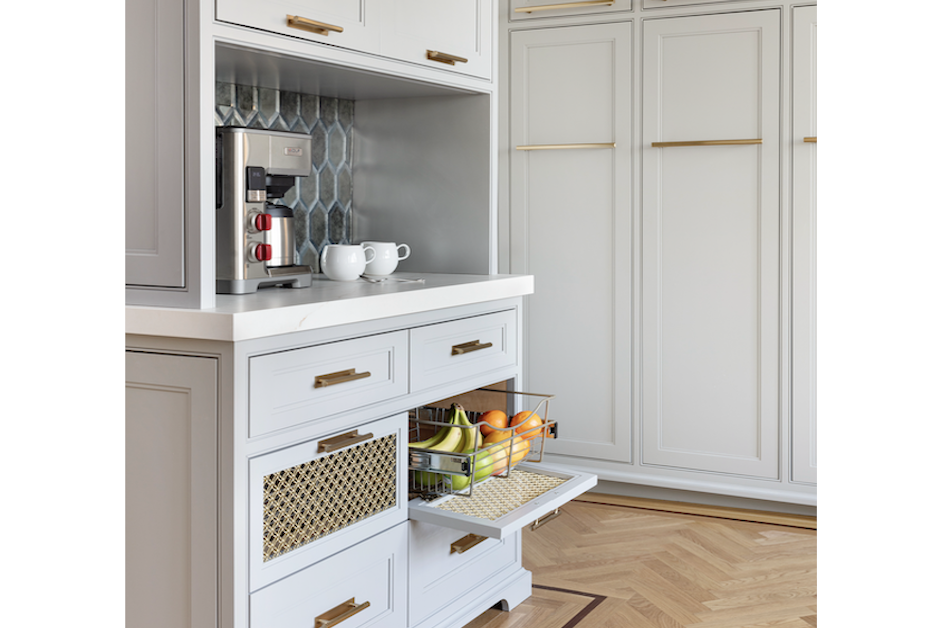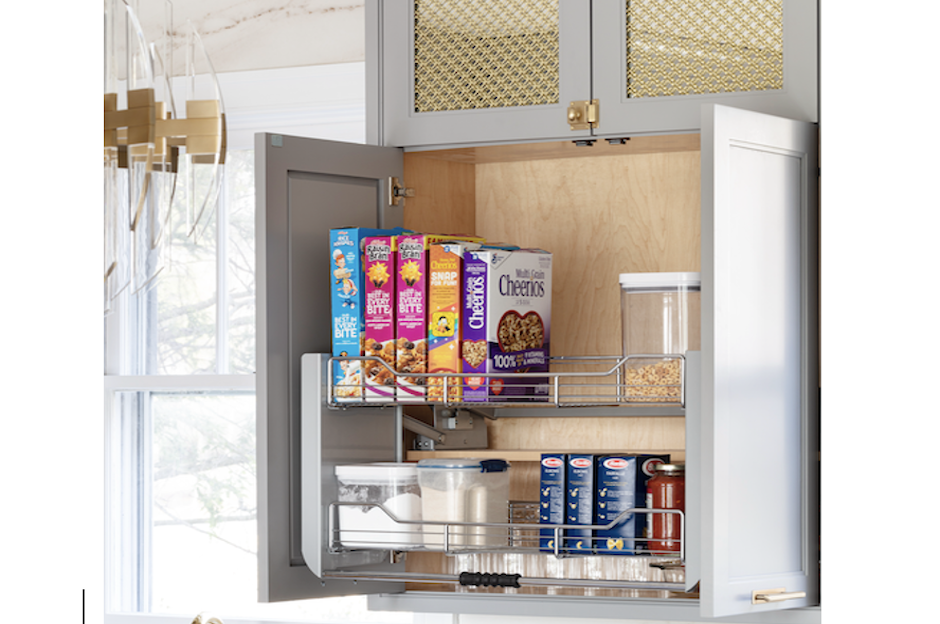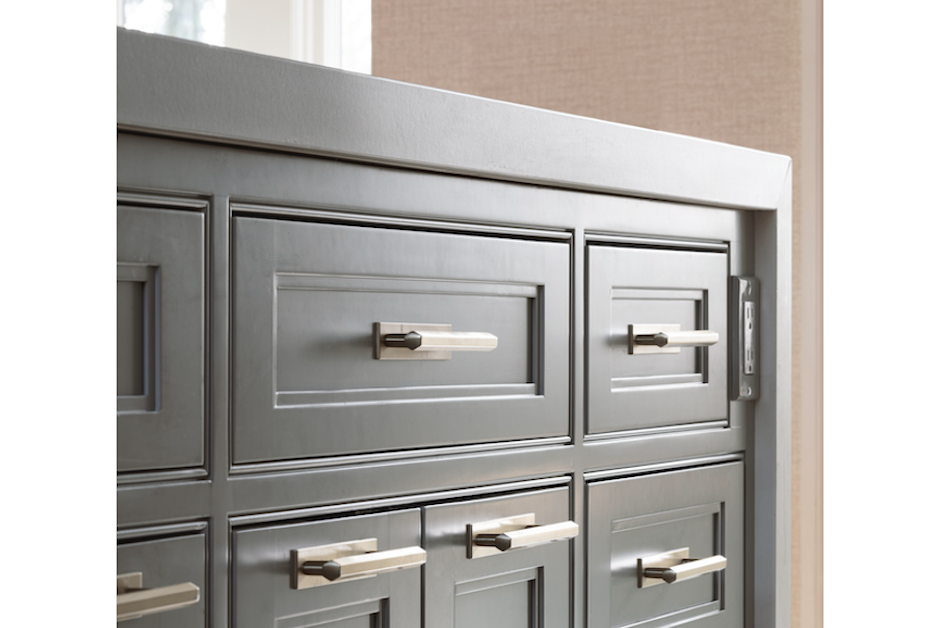March 7, 2022
When Malka Helft of White Plains, N.Y.-based Think Chic Interiors took on the renovation of a 1914 Georgian colonial home in nearby Westchester, N.Y., the mandate for the new kitchen was clear. The space had to fit the family of five – in terms of both area and lifestyle. But a kid-friendly design was just one part of the program.
“The homeowners keep kosher, which means they need room for two of everything: two sinks, two dishwashers, two sets of dishes, two sets of pots and pans,” said Helft. “So it’s double the kitchen, in essence, but in a relatively modest space. Given all the extra features required, ample pre-planning for design and budget were key.”
A renovation in the 1980s had extended the boundaries of the kitchen, annexing some outdoor space. Because of the ensuing difference in ceiling heights and location of structural components, a partition had been created between two parts of the room.
“I felt this cut off the flow of the space,” said Helft. “To correct that, we installed a large metal beam to open the connection between the partitioned areas. But the ceiling had to remain at its original height. To avoid the feeling of two separate, choppy rooms, I decided to give this space its own personality and turned it into a breakfast room.”
Generation-Spanning Design
The homeowners were adamant that the kitchen should remain high-end yet be usable for all members of the family, children and adults alike.
Helft pointed out that many aging-in-place elements are also extremely kid-friendly. Some of the designs she included in this project that meet this criterion are pullout lazy Susans installed in corner cabinets, dishwasher drawers, pullout pantry and spice storage cabinet inserts and pulldown shelving in some of the upper cabinets.
Unexpected Touches
The clients also requested the space have “happy elements.” Helft responded with a bevy of surprising design details that bolster the kitchen’s appearance as well as its functionality. One of the designer’s personal favorite features was the fruit drawers.
“Anyone who tries to keep a stocked fruit basket knows that one basket is often not enough and that they end up adding to the clutter in the kitchen,” she said. “The ventilated drawers we used at the coffee center provide the perfect solution – they’re out of the way yet within easy reach, owing to their below-counter location.”
Source List
Design: Think Chic Interiors
Photography: Hulya Kolabas
Backsplash & Countertops: Dekton
Cabinets: Custom
Decorative Hardware: Emtek
Dishwashers: Bosch
Faucets: California Faucet
Lighting: Cyan Lighting & Hudson Valley Lighting
Microwave, Wall Ovens & Range: Wolf
Refrigerators: Sub-Zero
Seating: Serena and Lilly & Rove Concept
Sinks: Kohler
Storage Inserts: Rev-A-Shelf
