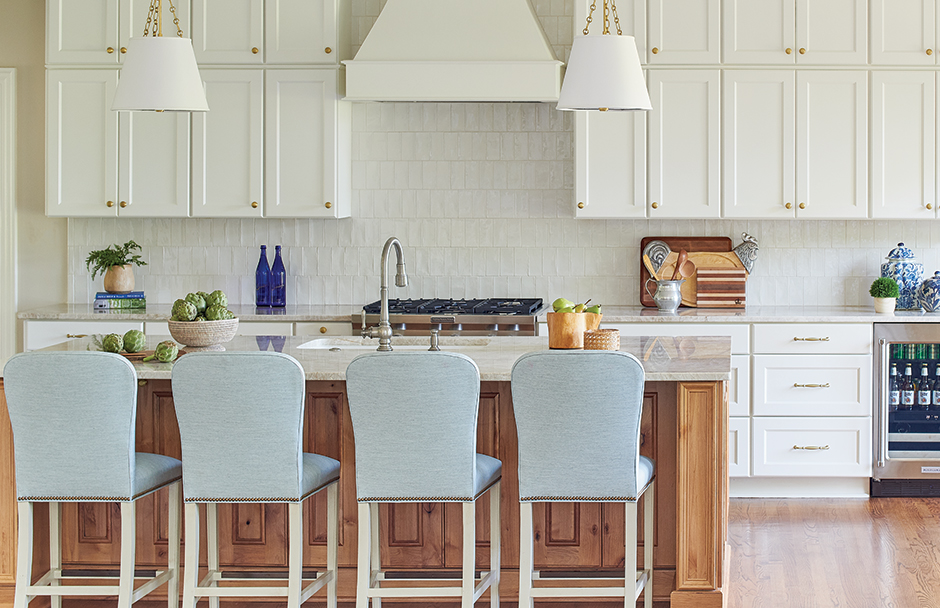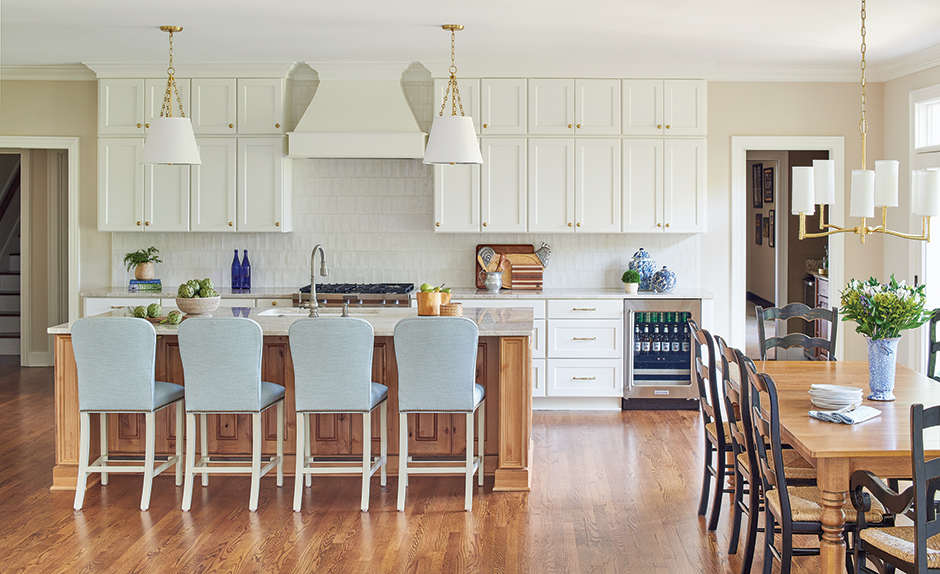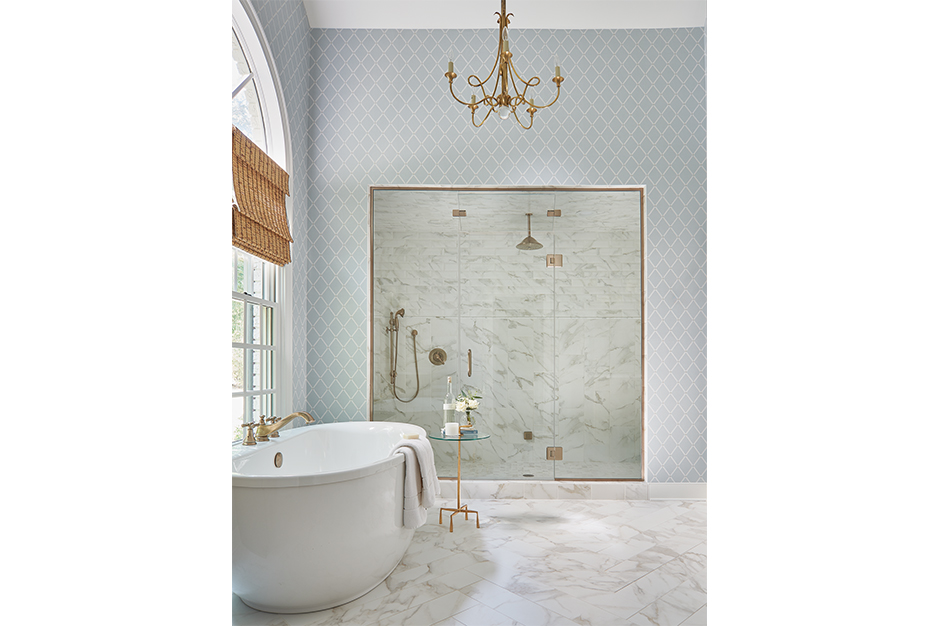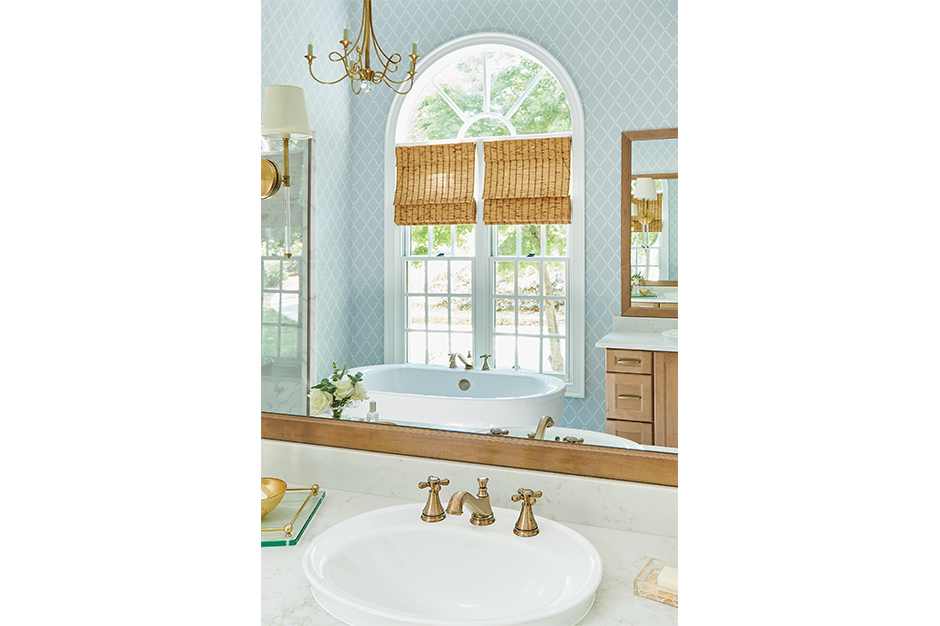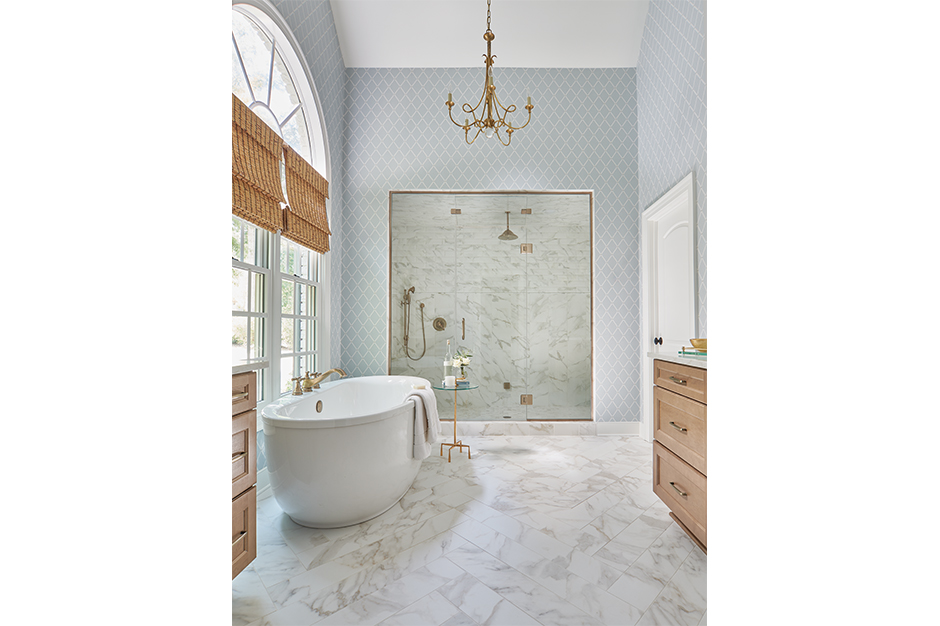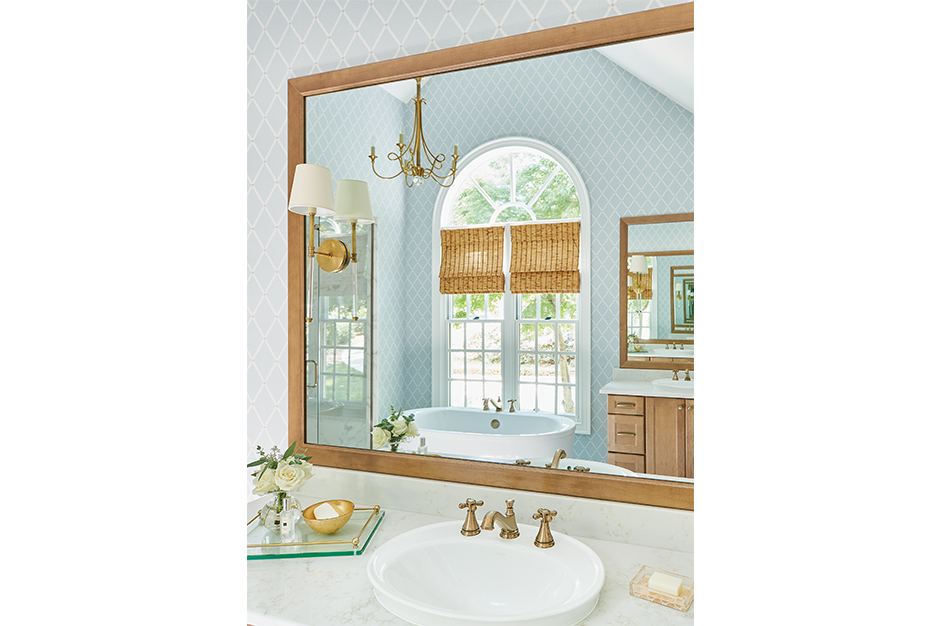September 11, 2020
An empty-nester couple approached designer Vicky Serany of Cary, N.C.-based Southern Studio Interior Design to help them adjust to the next stage in their lives. This included gathering with their children and grandchildren and living more comfortably in their home as they age.
Designing An Ideal Layout for Gatherings
This 20-year-old kitchen needed to be opened up to accommodate both large gatherings and the clients’ more modern taste. A wall was taken out between the kitchen and family room, and a large peninsula was removed to make space for an expansive island.
“Opening up a space can oftentimes be challenging,” said Serany, who completed the design details, floor plans and elevations in AutoCAD. “We wanted to make sure the renovation created a seamless transition to the adjoining spaces.”
The resulting layout has an open dining area on one side by a large window, as well as a long island with seating for four in the center of the kitchen. The island is directly across from a six-burner gas range, which is flanked on either side by several layers of cabinetry: two sets of upper cabinets for more organized storage, as well as base cabinets outfitted with easy-to-access drawers.
It was important to the clients to be able to entertain easily while they cook, so a large sink is situated across from the island seating so that prepping and hosting can be done simultaneously. On the corner of the base cabinetry closest to the dining table is also a built-in beverage refrigerator, where guests can grab drinks nearby without being in the way of the cook.
“It’s the perfect gathering space for their large family,” said the designer.
View another light-filled kitchen HERE
Enlivening the Kitchen
According to Serany, the clients had a vision for a light and bright space. The designer fulfilled this request with white perimeter cabinetry accented by brass hardware. The backsplash is a glossy white, vertically-lined subway tile that highlights the kitchen’s newly opened space. The island contrasts this overall white palette with a naturally finished, rustic alder wood cabinetry and “Taj Mahal” quartzite countertops.
“Whenever we are designing a large island, we start with the countertops,” said the designer, explaining that this Brazilian quartzite has the appearance of Italian marble but the durability of granite. “These countertops are a favorite design element.”
Above the island are two hanging pendants with white shades and brass detailing to echo the kitchen’s hardware. For a hint of color, the design team brought in bar stools upholstered in soft blue.
Designing a More Comfortable Master Bathroom
Another major component of this project was the master suite, which originally had an enclosed design with a garden tub and small shower. After removing the tub, there was enough room to incorporate a modern pedestal tub and a steam shower.
“Adding a steam shower was a priority,” said Serany. “In their last home – our first project with these clients – we added one, and it was decided that this home needed one too.”
This shower was designed for two separate areas for the couple, each complete with its own bench and hand-held showers to accommodate the clients as they age. Inside the shower, the Calacatta marble – which was done in a herringbone pattern on the main bathroom floor – is repeated on the wall for an elegant appeal. The high walls of the bath offer a calm blue in a diamond wallpaper that contrasts the white marble.
“Working with our clients to realize their vision of a light and bright space was the greatest joy,” said Serany. “Seeing their vision come to life is the best part of our job.”
Source List
Designer: Vicky Serany, Southern Studio Interior Design
Photographer: Dustin Peck
Kitchen
Appliances: KitchenAid
Cabinetry: Norcraft Cabinets
Counter Stool Upholstery: Kravet
Faucet and Sink: Kohler
Hardware: Hardware Resources
Lighting: Hudson Valley
Master Bathroom
Cabinetry: Norcraft Cabinets
Chandelier: Visual Comfort
Shower Fixtures: Delta Faucet
Tub: Kohler
Wallcovering: Thibaut
