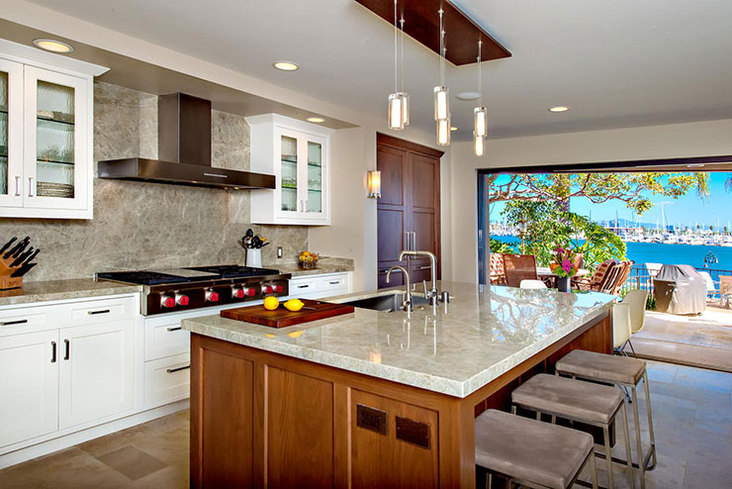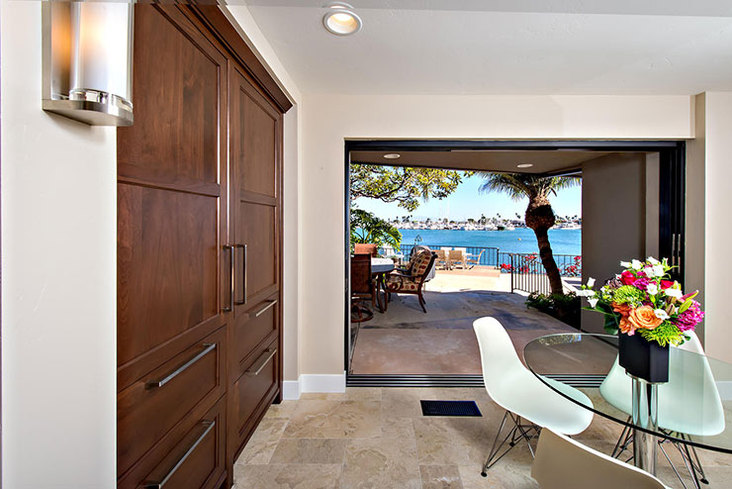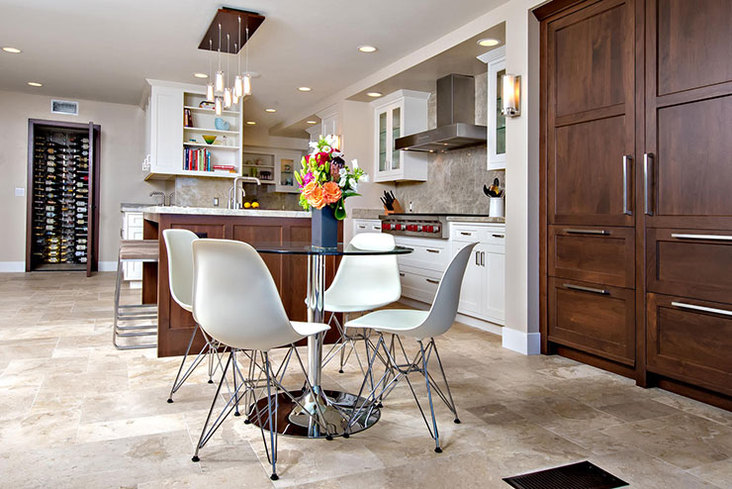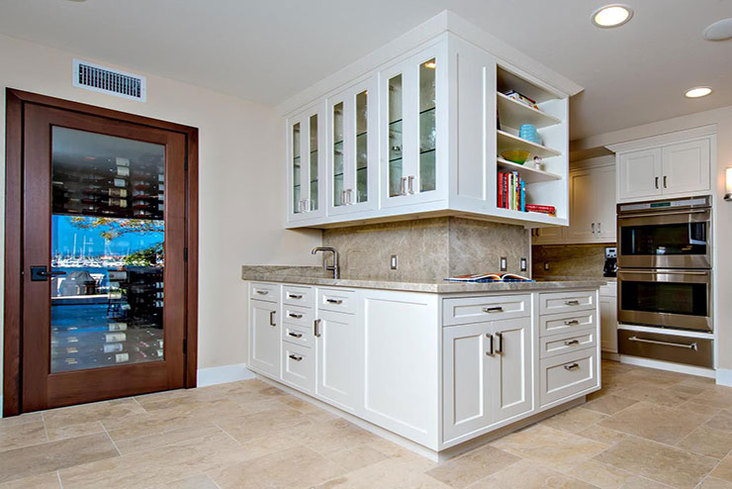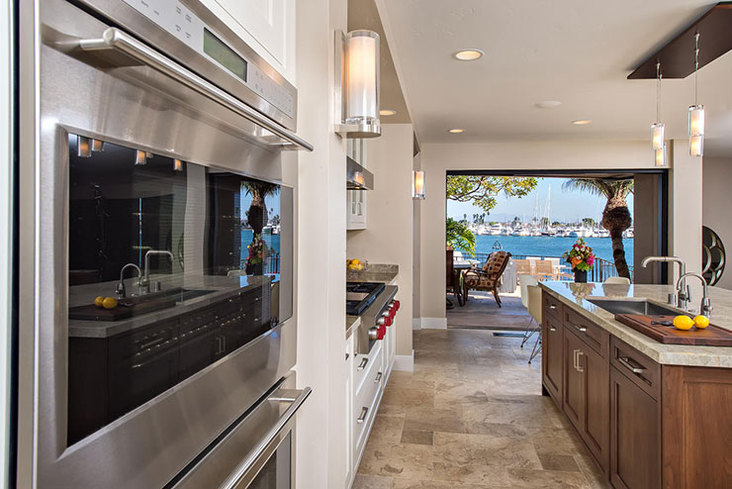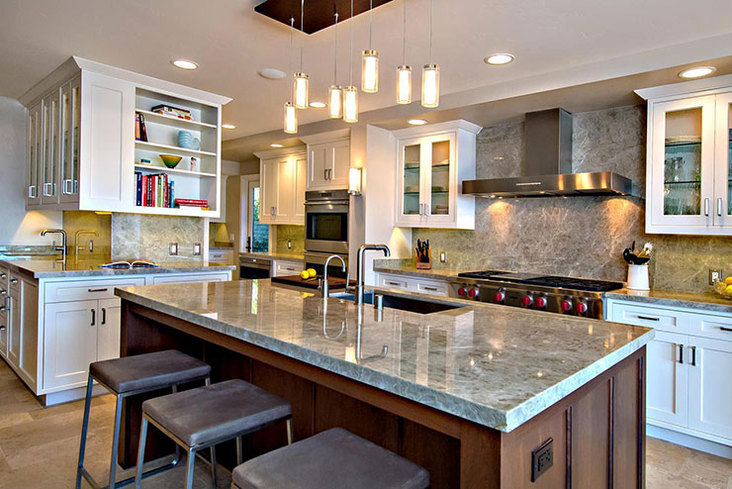July 14, 2014
One home in Point Loma, San Diego, had everything going for it in terms of location. “My favorite part was here before we got there,” said designer Lance Stratton of Studio Stratton, who completed the kitchen redesign.
View this kitchen gallery here.
Looking out over the bay and the yacht club, the space had potential but lacked an open floor plan. “The previous kitchen was very contained,” explained Stratton. “So the kitchen wasn’t able to participate with the wonderful coastal views that were there.”
Sporting a 25-year-old design, the space had good quality elements but a closed layout and dated finishes, including blue laminate cabinetry. Stratton’s goal was to open the kitchen to take advantage of the views and participate with the rest of the home. By removing a large wall that separated the kitchen from the living area, the space became the aspired great room. The double doors to the deck transformed into a wider, sliding window wall to take in the view better.
“You have a real indoor/outdoor feel because of that,” explained Stratton. ”We probably quadrupled the relationship with the environment.”
Fully integrated refrigerators are situated toward the deck for convenience while entertaining outside. As the owners entertain frequently, Stratton kept one part of the galley-like kitchen out of plain view for prep work. A sink, dishwasher, oven and pantry area make the space ideal for keeping cooking and hostessing separate. Wrapping around from the pantry, open shelving and glass cabinetry create a wet bar that ends at a 600-bottle wine room.
Made of pearl quartzite, the countertops on the bar extend throughout the kitchen and cover even the backsplash. “The natural quartz has a little translucence to it,” said Stratton. “We liked that it had a relationship with the sea.”
The cabinetry, painted white over maple wood, keeps a transitional appeal with beveled inset doors. A natural walnut island offsets the white cabinets.
“We had settled on doing a white kitchen, but we were concerned that it would all wash out if we did it all white,” said Stratton. The natural wood color is more flexible with furniture that might come in the future and offers a warm tone that connects with the travertine floor.
Above the island, seven staggered pendants recall the island’s shape and provide interest. Matching wall sconces frame the prep area, which is further illuminated by recessed cans, undercabinet lighting and task lighting.
“There’s never a shadow in the work surface,” said Stratton. By using a variety of lighting, from general lights to task and decorative lighting, the space can be lit in a number of ways. “This layering of lighting helps this relationship with the other rooms so it’s not distracting when the focus is in the living room and the kitchen takes a backseat,” he added. “But if the function is in the kitchen, we can bring it up and everyone can see what you’re doing.”
With the costly elimination of the walls bordering the kitchen, the great room and deck could hold up to 80 guests. “It’s worth it to spend whatever you to have to open the space and take advantage of those views,” said Stratton. “Our kitchen is a response to the outside that emphasizes family living; we want it to be functional and beautiful for them to live their lives well right there on the coast.”
Taking Advantage of Views
Whatever your view might be, here are some tips Lance Stratton offered for making the best out of the scenery.
• Spend whatever is necessary to open the space and compromise elsewhere.
• Layer the lighting so it can be versatile with various settings and different times of the day.
• Create an indoor/outdoor feel with larger windows or sliding glass walls.
• Mimic the exterior with subtle materials that don’t compete with the view.
