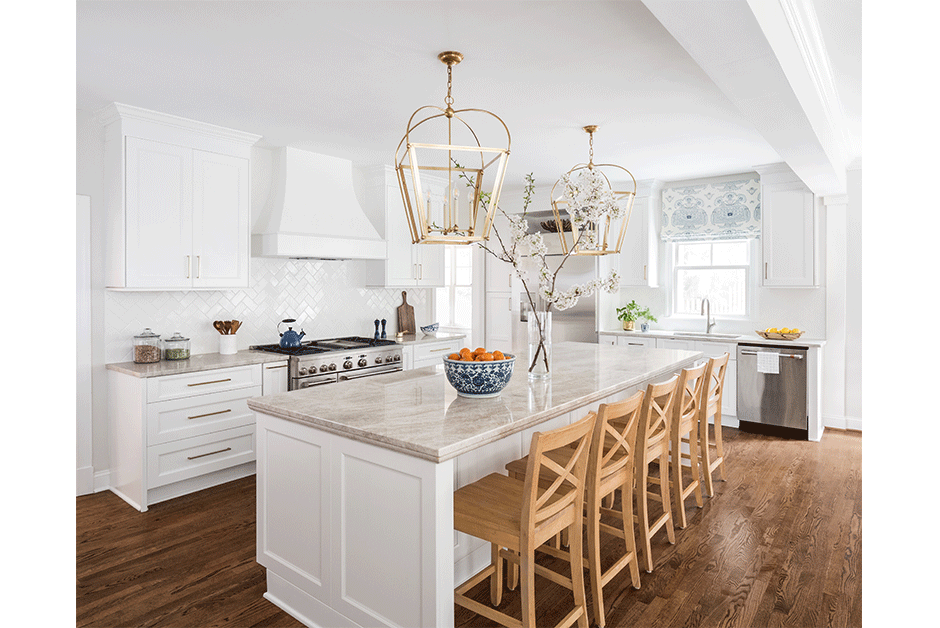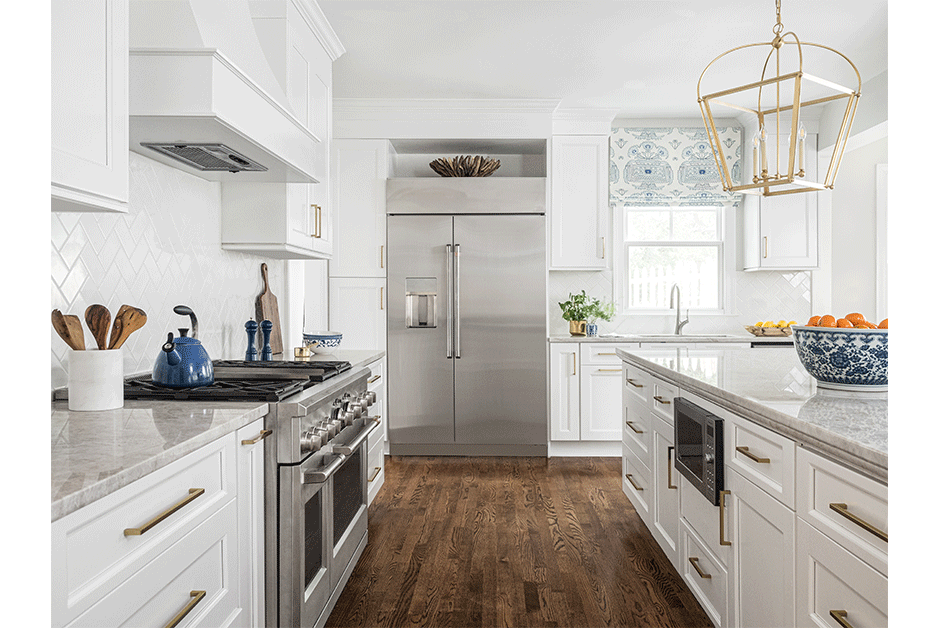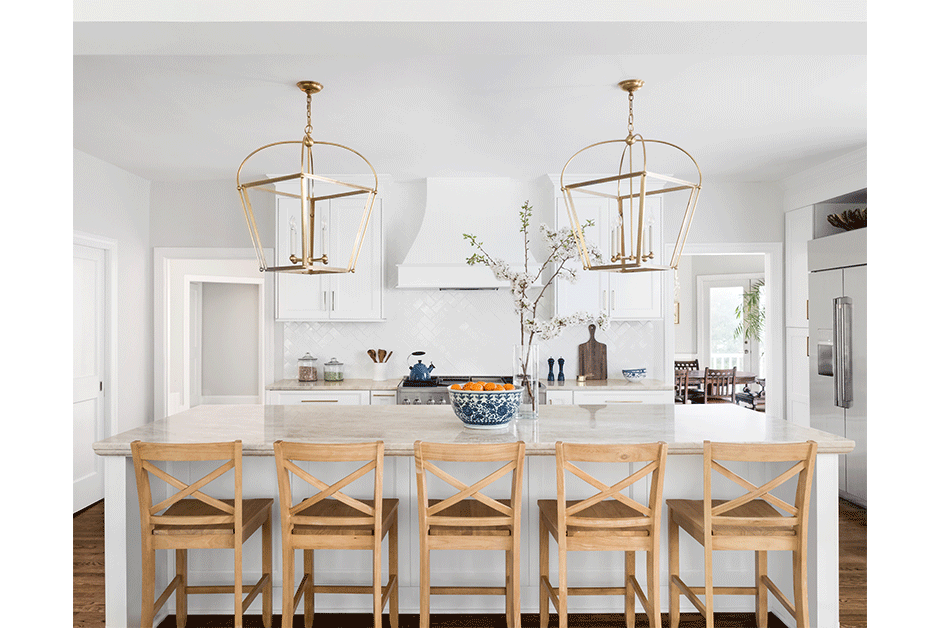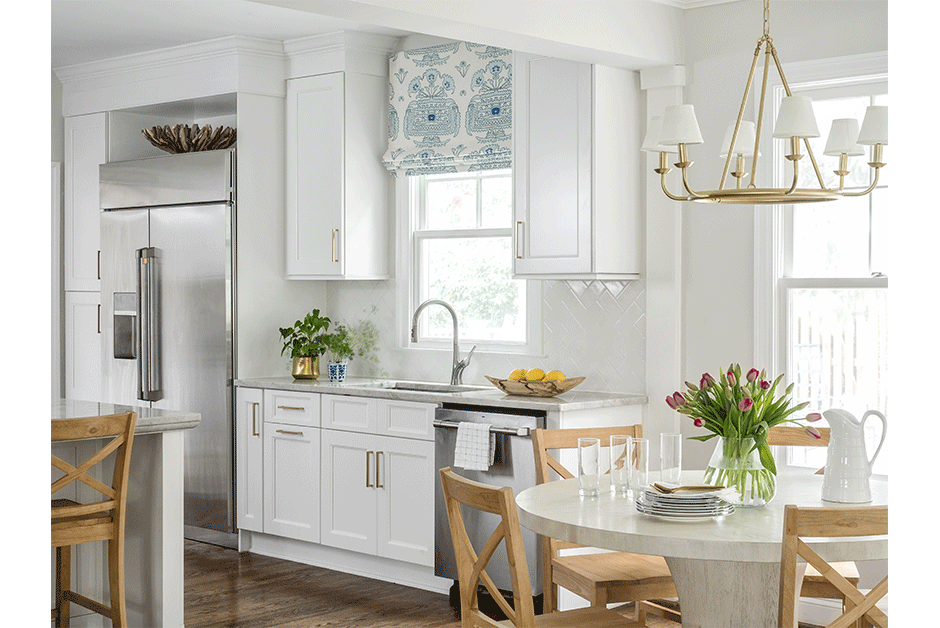November 1, 2021
Tasked with transforming a traditional space into a more open-plan kitchen that could handle the foot traffic of a family with three kids, Erin Fry of Kensington, Md.-based Cre8 Cabinetry Designs teamed up with Gresinger Construction on a full gut remodel of the space. The project called for significant structural changes, including removal of a large section of a load-bearing wall, removing a hallway wall, removing an exterior door and replacing and relocating a window.
Clearing Project Hurdles
“Renovation jobs are surprisingly much more complicated than new-build construction,” said Fry. “Expectations definitely need to be managed since the work is often tied to the existing conditions. Sometimes you don’t even know what the exact conditions are until after the demo is completed.”
A case in point was plotting the exhaust for the range hood. To maintain the 9-ft. ceiling height throughout the space, the ductwork had to be redirected to the back of the house, rather than vent through the side of the structure. Fry recognized that overcoming challenges is key to working successfully under such constraints.
“Most things can be changed or fixed; it’s just a matter of determining an acceptable balance between cost and benefit,” she explained. “Was the expense and effort of closing off the door to the exterior justified when compared to the beneficial impact it would have on the layout of the kitchen? In this case, yes, as there were two additional exits in each adjoining room, and removing the door in the kitchen gave us wall space to put the fridge in just the right spot.”
Budget-Stretching Strategy
To maximize her clients’ investment in their open-plan kitchen, Fry incorporated elements from both ends of the monetary spectrum, offsetting big-ticket items with off-the-rack products. She also elevated some standard features by adding clever flourishes. An example is the cabinetry.
“I added panels to the overlay cabinets and made them flush,” said the designer. “This gave them the appearance of more pricey inset cabinets.”
The quartzite countertops were another creative cost-conscious solution. To achieve the distinctive profile, two slabs with different edge treatments were stacked together, saving the expense of full custom fabrication.
Source List
Photography: Peak Visuals
Appliances: GE Cafe
Cabinetry: Fabuwood Cabinetry
Counters: Taj Mahal Quartzite from Artelye Marble and Granite
Lighting: Circa Lighting
Stylist: Charlotte Safavi
Tile: Architessa
Vent Hood: Woodharbor






