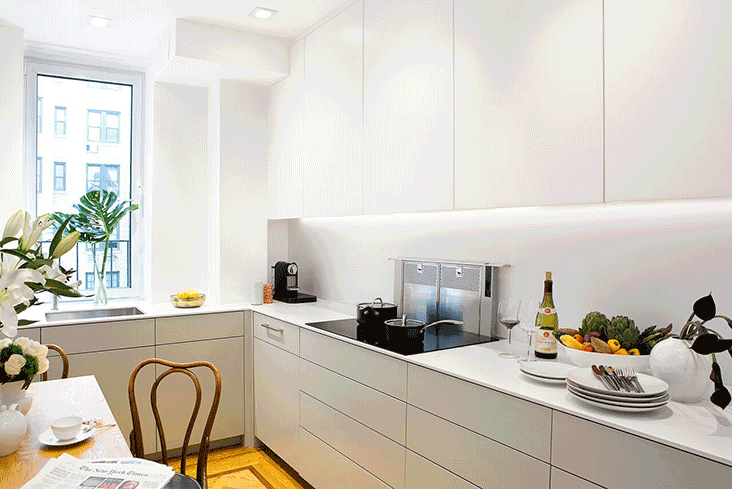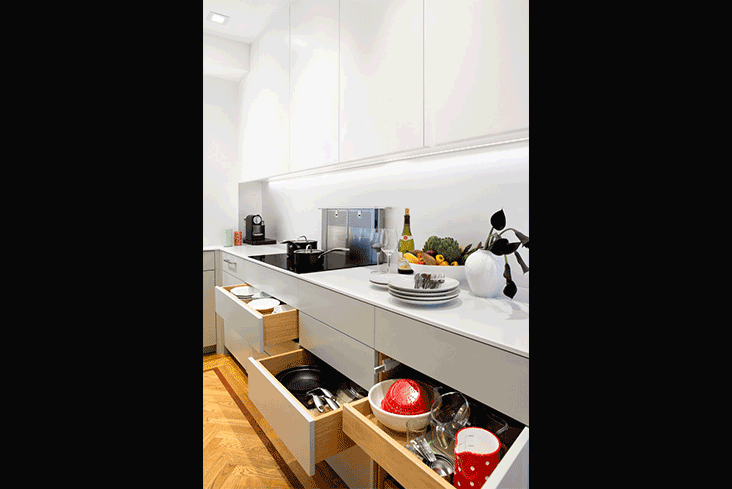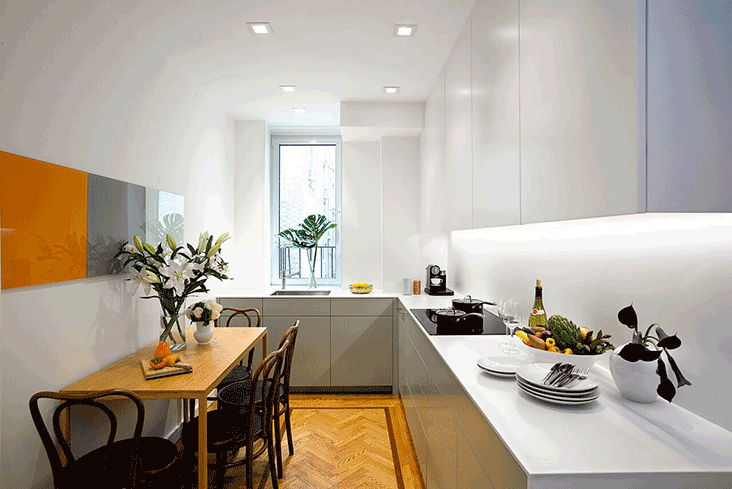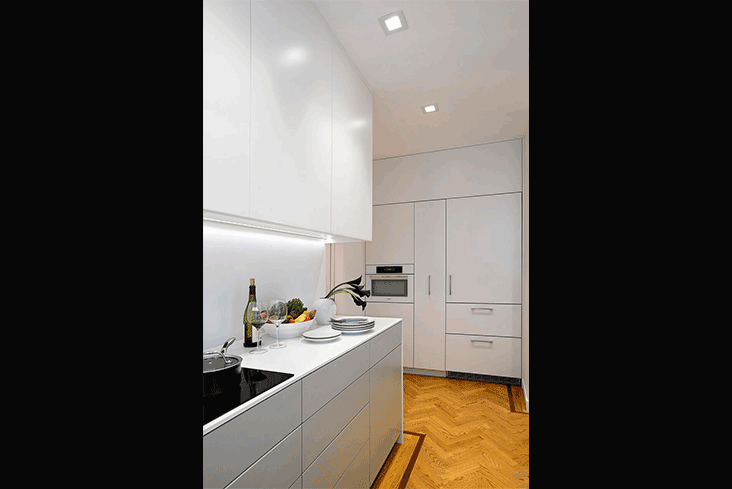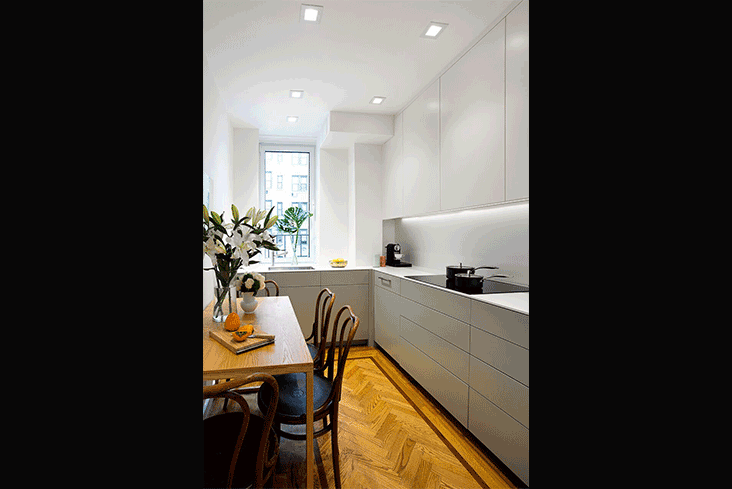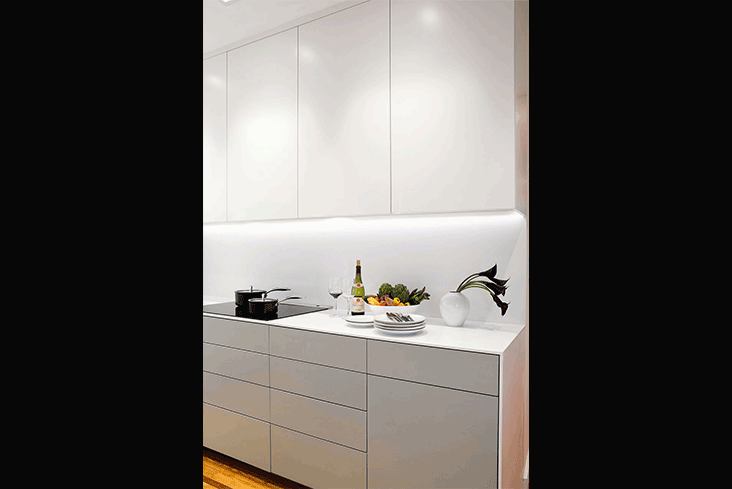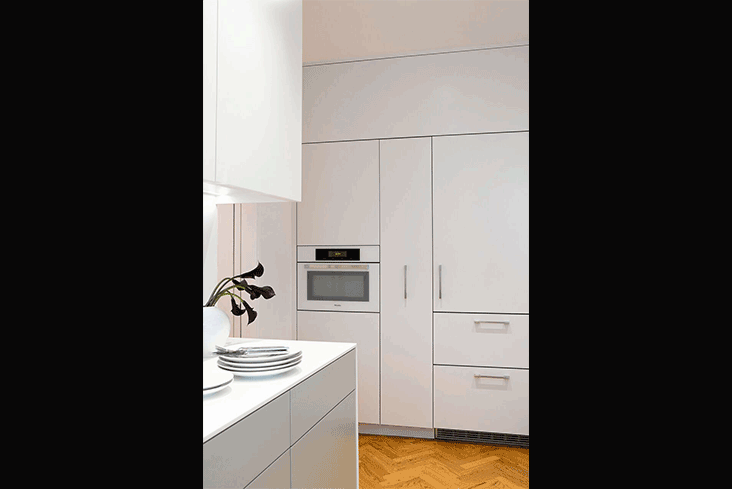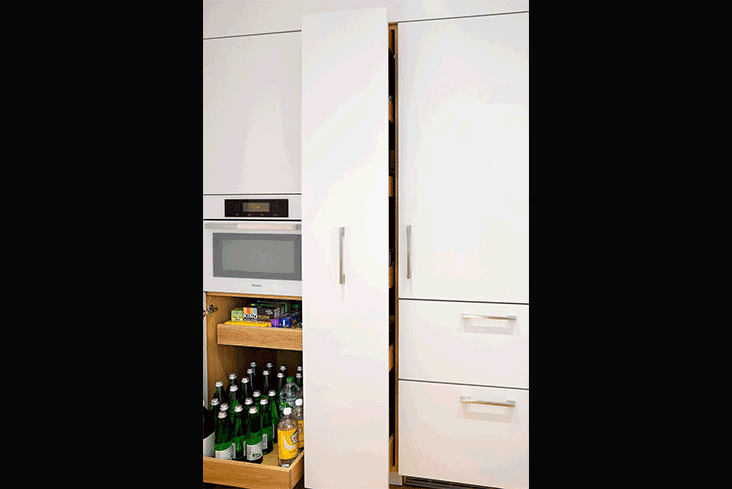April 18, 2016
Space is something average New Yorkers are used to sacrificing in their apartments, for better or worse. One family in Manhattan’s Upper East Side, however, reached a breaking point with their dark and congested kitchen. The gallery-style kitchen, located between Fifth and Madison Avenues near Central Park, struggled with muddy tones, low ceilings and claustrophobic lighting. Luckily, Cecilia Dupire of New York-based design studio Cezign in Manhattan came to the rescue.
“The main point of the renovation was to totally modernize the kitchen,” said Dupire. “The owners gave me a lot of freedom to design what I thought would work best. The clients have a great, clean, spacious aesthetic and are open to new ideas.”
View this kitchen gallery here.
Brighten the Mood
Insufficient natural light from the sole, old-fashioned window played a major role in the already cramped 110-sq.-ft. kitchen. The original casement window had been painted over so many times that it no longer opened, so Dupire replaced it with a single glass pane that visually expanded the space with its clean lines.
Dupire did away with the apartment’s old exhaust duct to raise the ceiling one foot. Space for the air-conditioning unit underwent a very slight expansion to create additional room for the new cabinets to reach the heightened ceilings. When new cabinets were called for, Dupire took it upon herself to make the simple but striking designs.
“The key to the design is that the cabinets become part of the architectural volume, and the storage/detailing is built on an idea of a boat,” she said. “The general feeling of the kitchen will be very open yet very generous with storage.”
So as not to disrupt the minimal aesthetic Dupire envisioned, no outward hardware is visible. The geometric, polished white wooden cabinets mask appliances such as the mounted refrigerator and its vent. Deeper-than-usual cabinets were installed, allowing for rollouts, as well as a roomy two-sided pantry. The white Corian countertops and backsplash blend perfectly with the polished flat-panel white oak cabinets.
No inch of kitchen space went to waste in Dupire’s renovation. The previous eat-in portion of the kitchen was scrapped to make way for a whole storage wall. She and her team were able to stock a large volume of storage into the narrow confines of the kitchen, as well as appliances like a new refrigerator and freezers.
In terms of atmosphere, the original digs were not without certain charms. The herringbone oak floors stayed put to honor the history of the space.
“It is an old flat, and it would be erasing part of the apartment’s character to eliminate all elements of its heritage,” explained Dupire. “It also gives an unexpected twist to the otherwise very minimal kitchen. I find that surprises always give an essential flair to an interior and nothing new emerges without a trace of its past.”
The kitchen is now relieved of so much clutter that her new design comfortably fits a table and chairs, fully transforming the once outdated and mercilessly sized kitchen into a functional and modernized living space.
“I wanted to create a general peace in the space by working with perspective lines and eliminating moldings and clutter so that one would see a seamless space – making it larger, more spacious and airy,” concluded Dupire.
Source List
Architect Designer: Cecilia Dupire, Cezign
Builder: JB Painting and Construction
Photographer: Costas Picadas
Backsplash, Countertops & Tile: DuPont Corian
Cabinetry: Custom Design by Cecilia Dupire
Countertop & Tile Installation: Hakimian Group
Electrical: Fiesta Electric
Flooring & Wall Material: Exciting red oak flooring; backsplash Corian DuPont
Plumbing: Central Plumbing
Woodworking: Julio Lopez
