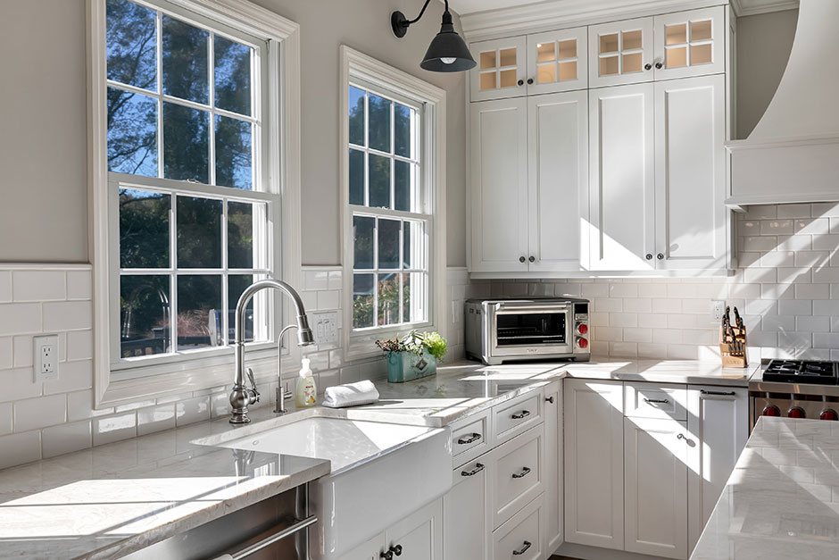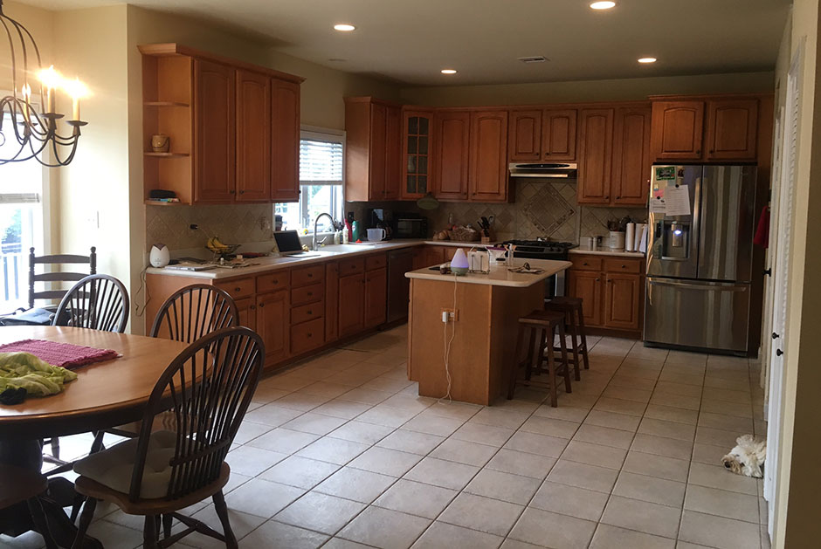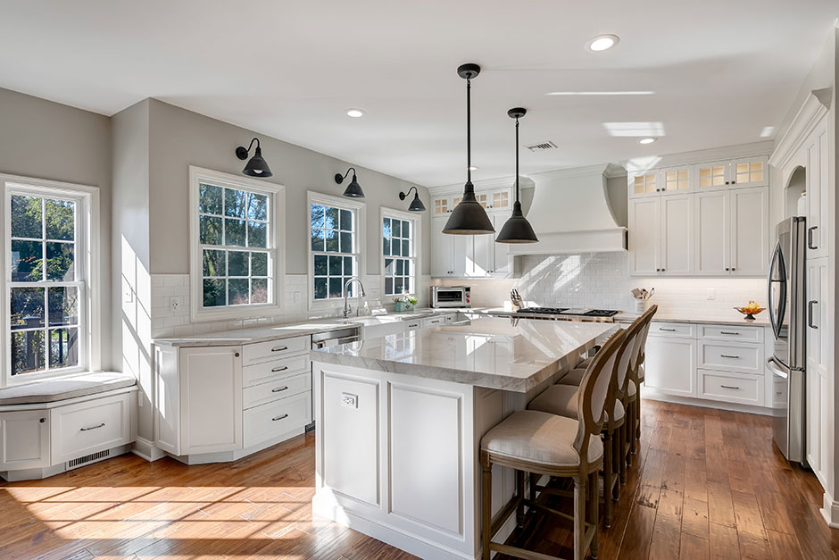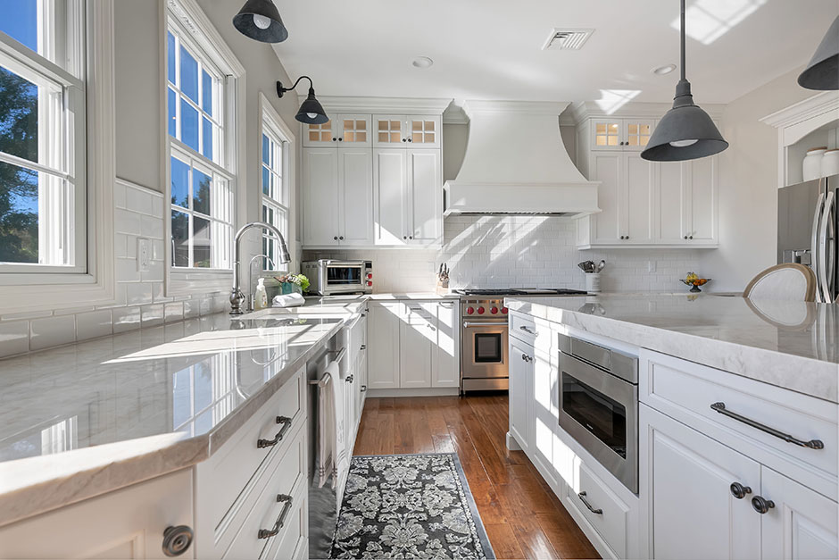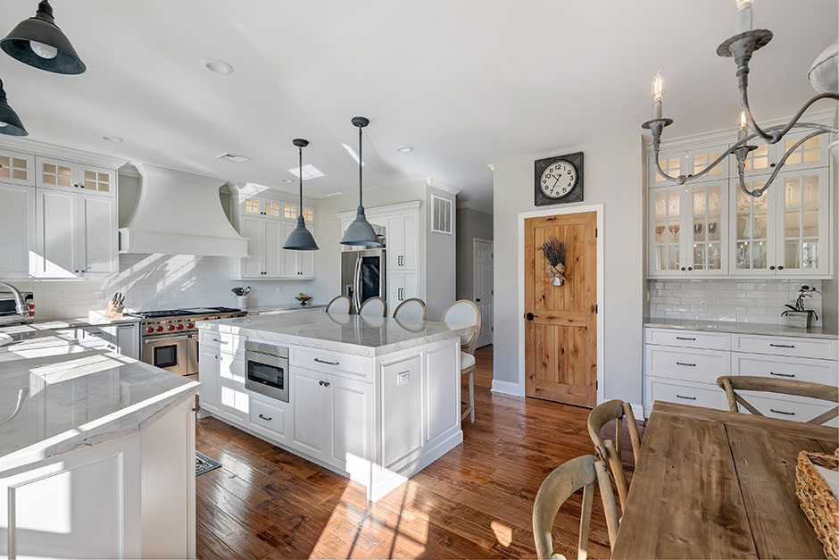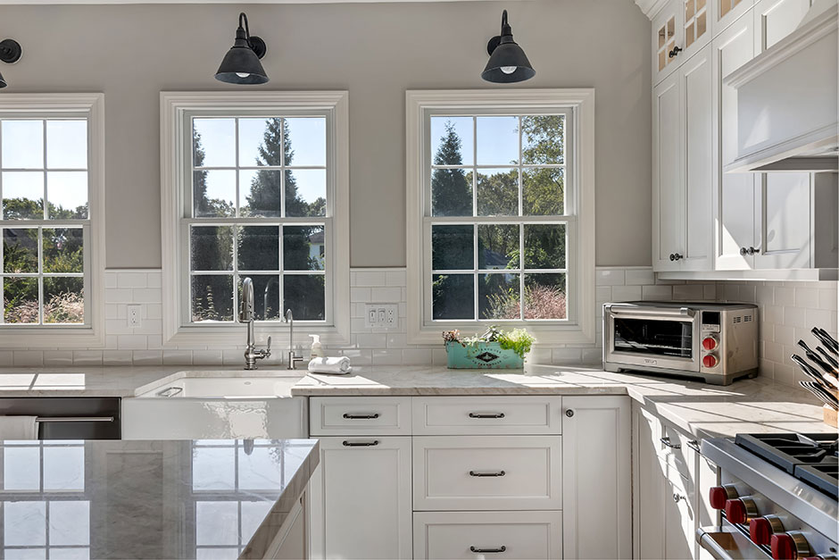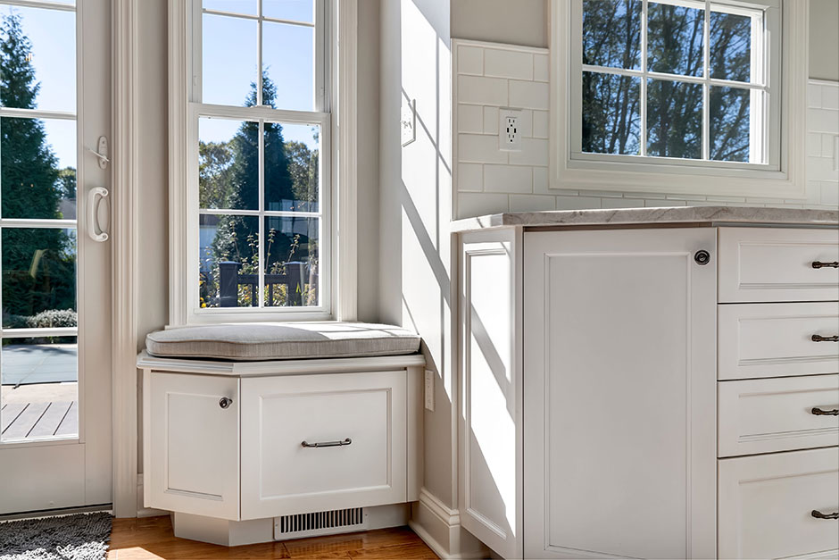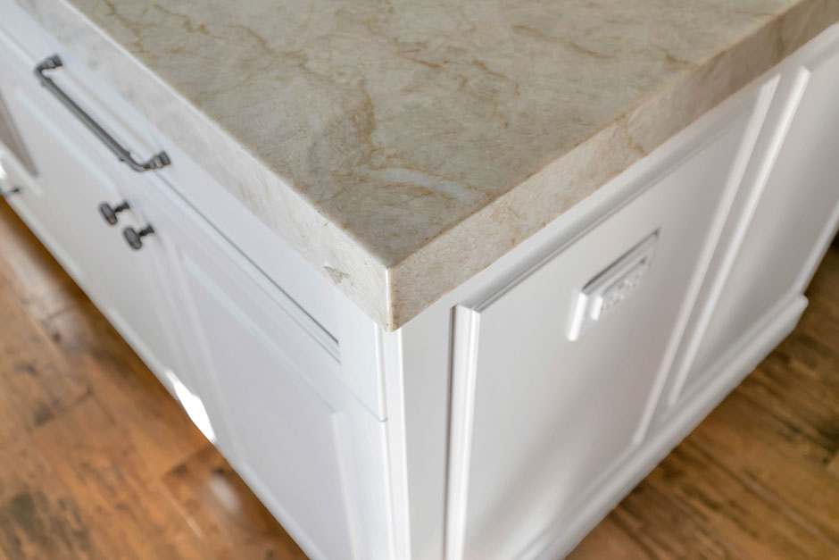September 12, 2019
By Hilary Daninhirsch
You would never know to look at the homeowner’s sun-drenched kitchen that it once was dark with little natural light streaming in. Although the size was comfortable, the design was very traditional, with dark, builder-grade cabinets, dated appliances and standard tile flooring.
The owners of the Wall, N.J., home not only wanted more sunlight but also additional storage and a more functional space for both working in the kitchen and entertaining guests. Moreover, the traditional space was incompatible with the rest of the home’s transitional style.
Brittany Rizzolo, an interior designer with Design Line Kitchens in Sea Girt, N.J., undertook the project and helped transform the drab, ho-hum kitchen into one that is bright, modern, functional and in alignment with the home’s overall design aesthetic.
An Enlightened Space
One of the homeowner’s primary goals was to brighten up the kitchen with both natural and interior lighting. With such a small window at the kitchen sink, she had a limited view of the large backyard. Plus, the kitchen cabinets flanking both sides of the window were bulky and made the space appear even tinier.
Rizzolo’s solution was to rip out the cabinets on that wall – as well as the old window – and replace them with three large windows above the sink. The effect was immediate; it not only allowed natural sunlight to stream in and offered an unobstructed view of the backyard, but it also created a grander feel to the space as a whole.
Previously, the kitchen had recessed lighting and a traditional-looking chandelier over the kitchen table. The homeowner found pendant lights for over the island and accent lights above the kitchen sink, both of which Rizzolo describes as having an iron look with a greenish tinge. The chandelier was replaced with a more modern one from Restoration Hardware that was more in line with the home’s transitional design.
These lighting fixtures became the inspiration for the hardware. Though it was a little challenging to match the hardware because of the unique color of the pendants, she ended up going with an ash gray, as that was the most complementary.
An Inspired Design
The client wanted to leave the existing pantry and change the door to a rustic, knotty, alder farmhouse door that provided a jumping-off point for the rest of the kitchen design. Other complementary elements included a hand-scraped oak to replace the tile floor, as well as a natural-looking kitchen table that would work equally well in a farmhouse kitchen as it does in a modern one.
The homeowner also wanted to brighten up the space, which translated into lighter color choices. The hard maple doors are painted white, and the final touch selected by the client was white subway tile. Rizzolo is particularly fond of the custom range hood, also in white, and says white is a trendy color for kitchens, especially for a house located by the shore.
Function Meets Beauty
When Rizzolo took out the old cabinetry on either side of the sink, the homeowner might have lost a lot of storage space if the designer hadn’t engineered a creative solution. She replaced the original granite island with a much larger marble-like quartzite island, which features a built-in microwave drawer, and the extra hidden storage added on the back of the island makes up for the lost cabinetry.
“A lot of people aren’t willing to let go of wall cabinets; usually clients want every square inch covered with them, but there are so many possibilities,” said Rizzolo.
A kitchen cannot be without any cabinetry, of course, so Rizzolo transformed the cabinetry on either side of the range hood into stacked cabinets with clear glass and puck lights. Stacked cabinets were necessary in a room with 9-ft. ceilings and help provide a balanced look.
A bench seat under the window next to the sliding glass door and adjacent to the kitchen counters serves double duty as an extra seat for guests and provides additional storage below. The former kitchen also featured a desk to the right of the pantry, but it took up unnecessary space. Rizzolo removed it and replaced it with a butler’s pantry, along with additional stacked-glass cabinetry that reaches the ceiling.
“The homeowner entertains a lot and needed more of a bar area, so we added glass doors above the cabinets to showcase specialty glasses,” said the designer, who added that drawers below offer even more storage.
Although the square footage and general layout did not change all that much post-renovation, the effect of the redesign was that the space feels larger, and the enlarged workspace makes for a more functional kitchen. Rizzolo said she attended a gathering at the client’s home after the project was over, and she saw firsthand how seamlessly guests could move through the new kitchen – she said she even saw a guest sitting at the window seat.
Importantly, the new kitchen melds with the rest of the home from a design standpoint, as the cabinet door style and sleek layout transformed a traditional kitchen into a transitional space – one with plenty of storage and light sources.
Source List
Designer: Brittany Rizzolo, Design Line Kitchens
Photographer: Nettie Einhorn
Cabinets: Design Line Kitchens
Countertops: Taj Mahal Quartzite
Faucet & Sink: Kohler
Flooring: Armstrong
Hardware: Top Knobs
Hood: Stanisci Hoods
Lighting & Stools: Restoration Hardware
Microwave Drawer: Sharp
Pantry Door: The Home Depot
Range: Wolf
Refrigerator: LG
Wall Paint: Benjamin Moore
