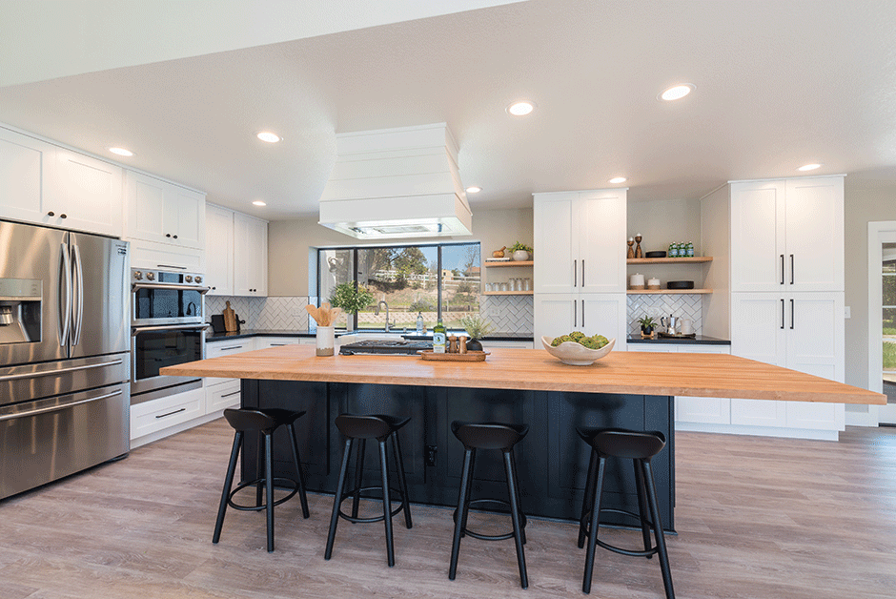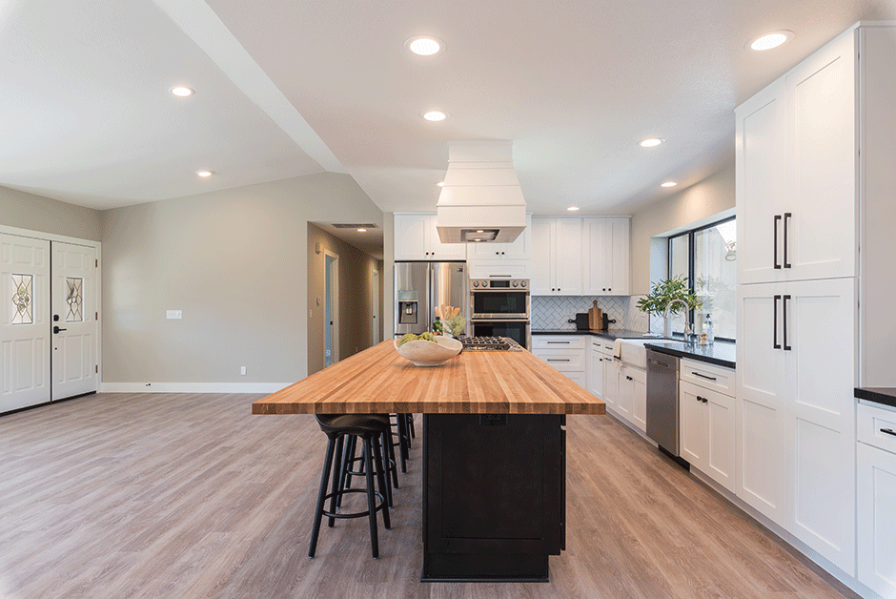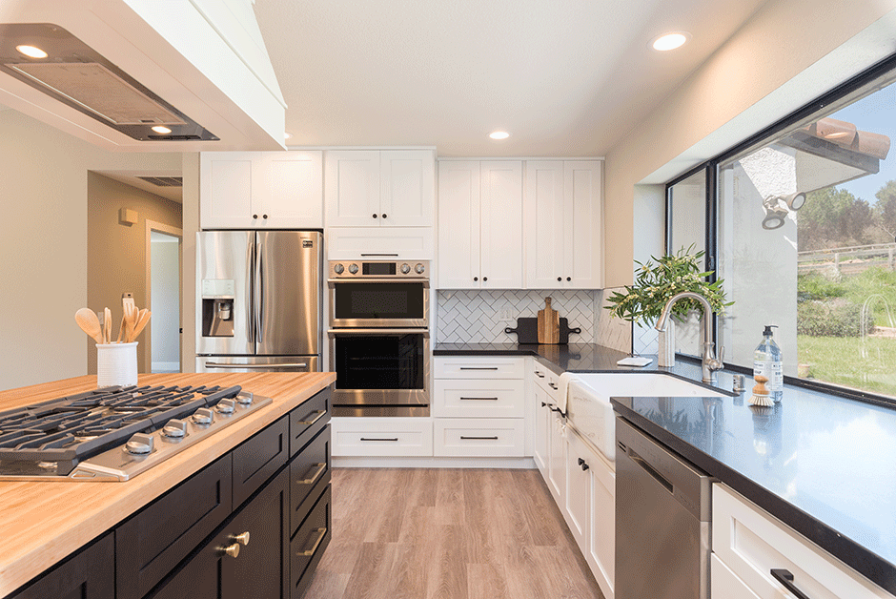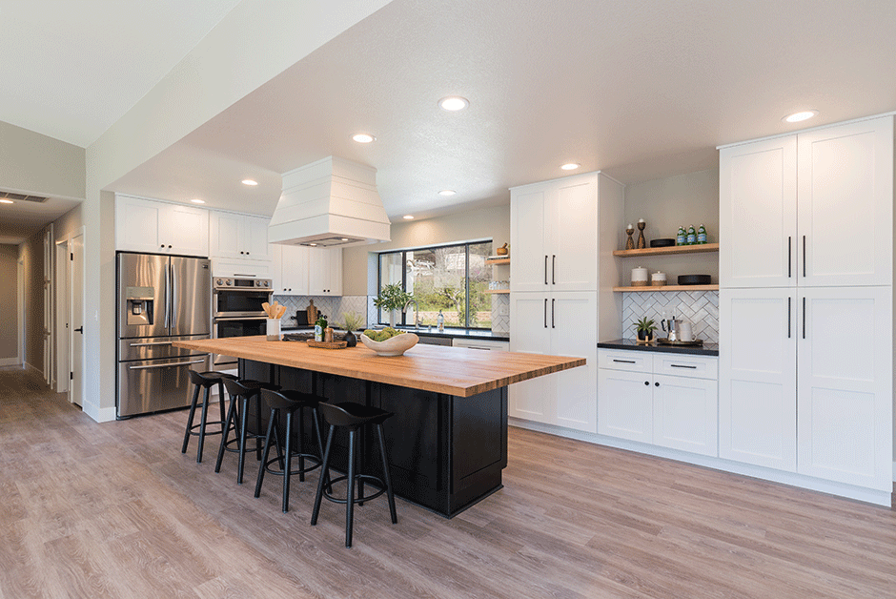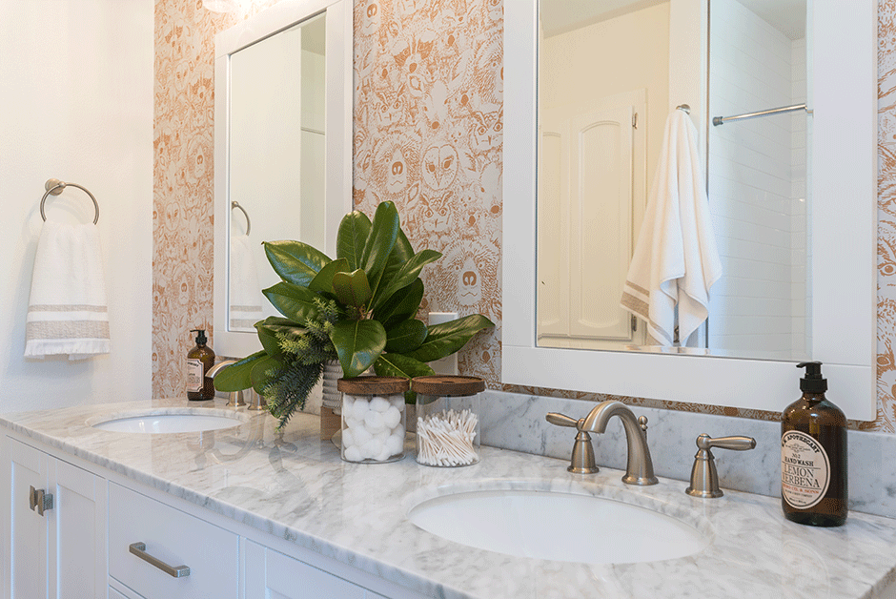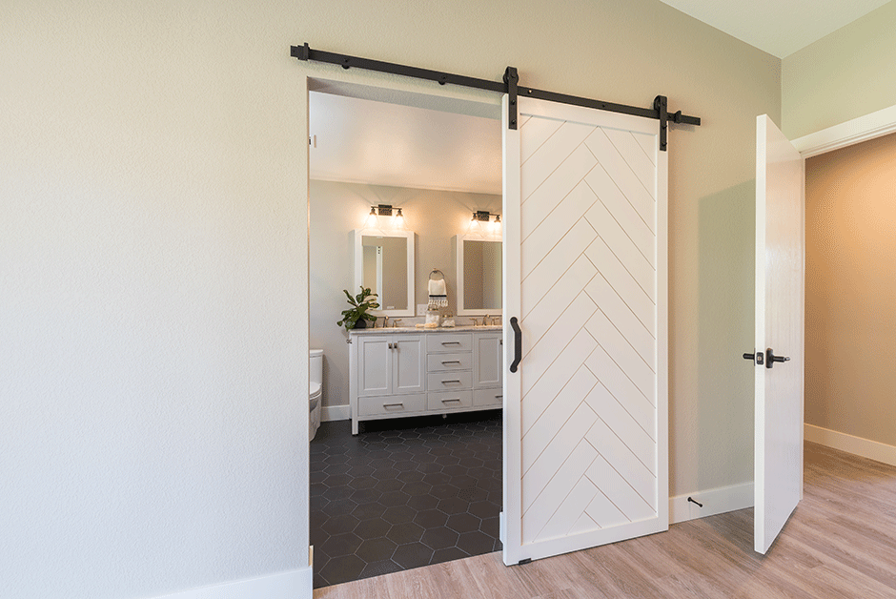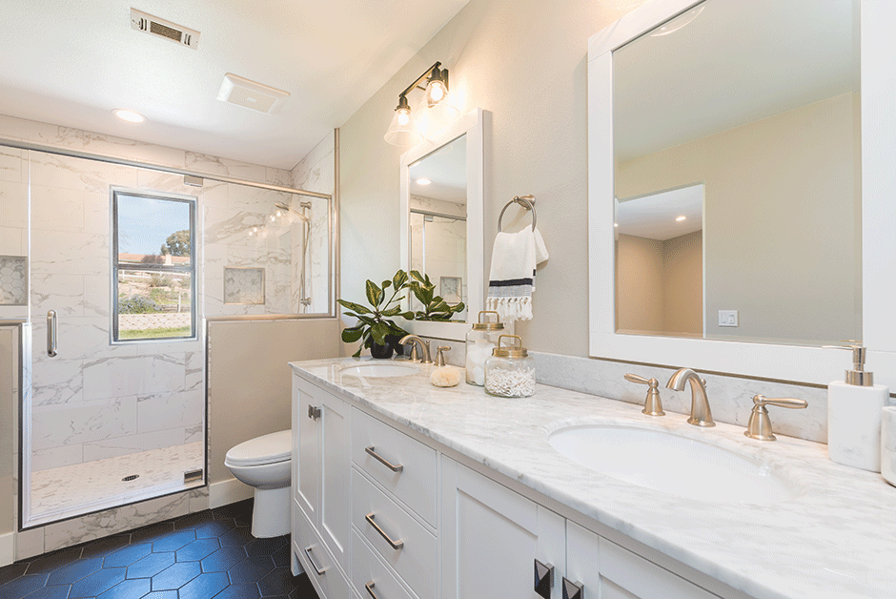October 3, 2019
By Carrie Whitney
At a 90s ranch house in California, Pismo Beach-based designer Ariana Lovato was tasked with transforming most of the space, including a kitchen and two bathrooms. She was to work with a budget of just $120,000 and a tight timeline, as the homeowners waited in a rental and then an RV. Lovato, AKBD, owner and principal designer, Honeycomb Home Design, met the challenge by making budget-friendly choices in flooring and using prefabricated cabinetry throughout. By splurging on high-impact pieces, she ensured that the final look would also meet the clients’ style goals.
“The day after they closed escrow, we started demo,” said Lovato, who kept the project on track by using Autodesk Revit to provide the clients with detailed renderings. “They are pretty realistic and help bring up questions about the project.”
She explained that it’s beneficial when the contractor and client are able to talk through details on the front end rather than have issues arise later. Despite being extensive, the project was completed in three months.
Saving on Big Items
The original style of the home was “builder basic,” according to the designer, and it had not been updated since its construction. The kitchen was closed off and dated with dark cabinetry and a dysfunctional layout. Lovato removed a wall that separated the kitchen from the living room, making space for a large island seating area. To cut costs, she chose prefabricated cabinets that luckily worked with what she needed as far as size, color and style.
“Right away, [the clients] wanted white Shaker cabinets and wanted that farmhouse feel,” she said. At the same time, they did not want a total farmhouse look.
To the white cabinets, Lovato added cost-effective Absolute Black granite countertops that came in a perfect 3cm size, which meant she was able to save on fabrication of the edges. On the island, she used butcher block.
“I suggested it because I thought It would warm up the kitchen a bit,” said Lovato. “These materials were not only aesthetically pleasing, they were much less expensive than the traditional marble quartz you would find in the modern ‘farmhouse’ look.”
With the kitchen flooring, the designer also saved big by choosing a textured, wood-look luxury vinyl plank with a 7-in. width and a gray wash. Installed properly, it’s also waterproof, so she continued it through the living space and into the guest bathroom. Smart savings continued in both bathrooms with the use of prefabricated vanities, which came with the tops, sinks and hardware – the design team just added the faucets.
To achieve high-end style in the master bathroom without breaking the budget, Lovato chose a porcelain tile that looks like marble but is more cost effective and easier to maintain for the shower.
Splurging Where It Counts
Budget-conscious decisions made, the designer opted for splurges in areas that would get noticed and make the home distinct. In the kitchen, the hood is custom and was crafted by the project contractor. Lovato showed him some hoods for inspiration, and he fabricated it based on the scale of the home. With a 3-by-6-in. subway tile set in a herringbone pattern with dark gray grout, the backsplash stands out. To the stock cabinets, Lovato added high-end hardware in a mix of satin black and brass finishes.
“We splurged on the cabinetry hardware by Cedar & Moss because we really wanted the hardware to be the jewelry of the kitchen,” she said.
Rather than using the same LVT from the kitchen and guest bath, Lovato took it up a notch in the master bathroom with a dark hexagon floor tile that provides contrast with the white cabinetry and marble-look shower. By borrowing space from a closet, she expanded this room, reconfiguring it to allow for a large shower and more fluid layout. In addition to sconces, recessed lighting was added to the shower to keep it from maintaining the dark feel of its previous incarnation. This room got a barn door – another nod to farmhouse style.
In-Budget Fun
Without needing to splurge more, Lovato incorporated some additional whimsical details into the design. In the kitchen, open shelves between tall cabinets use the same butcher block as the island.
“The floating shelves were a fun thing we added so that it wasn’t so cabinetry heavy,” she said.
And in the guest bath where the layout did not change, removable wallpaper in an animal print adds interest to an otherwise understated space. It’s one of the designer’s favorite elements of the home.
“We had some fun with the wallpaper,” she said. “We wanted it to be kind of different than the rest of the house.” If the homeowners tire of it, they can simply remove it at any time.
Source List
Designer: Ariana Lovato, AKBD, Owner + Principal Designer, Honeycomb Home Design, LLC
Photographer: Marcel Alain Photography
Kitchen
Cabinet Hardware: Cedar & Moss
Cabinets: US Cabinet Depot
Cooktop, Dishwasher, Microwave, Oven & Refrigerator: Samsung
Faucet: Moen
Flooring: Karndean
Lighting: Shades of Light
Sink: Kohler
Master Bathroom
Backsplash, Countertop, Hardware, Sink & Vanity: Avanity
Faucets: Moen
Flooring & Shower Tile: Tile Co.
Lighting & Mirror: Shades of Light
Showerhead: Moen
Toilet: Kohler
Guest Bathroom
Backsplash, Countertop, Hardware, Sink & Vanity: Avanity
Faucets & Showerhead: Moen
Flooring: Karndean
Lighting & Mirror: Shades of Light
Tile: Daltile
Toilet: Kohler
Wallpaper: Chasing Paper
