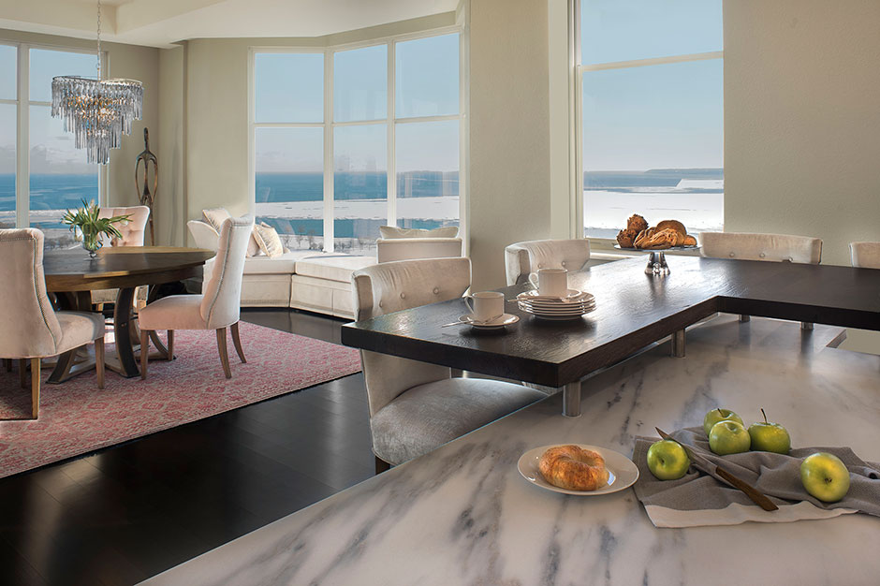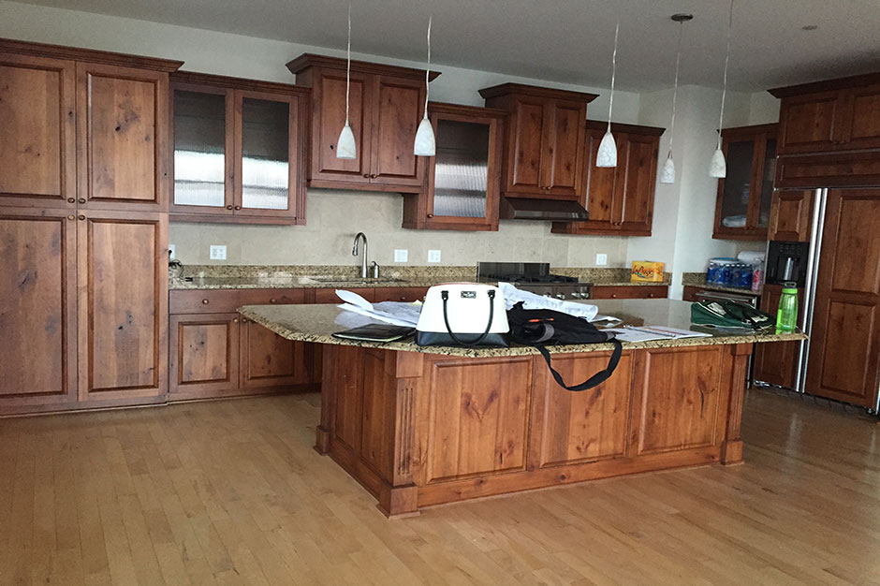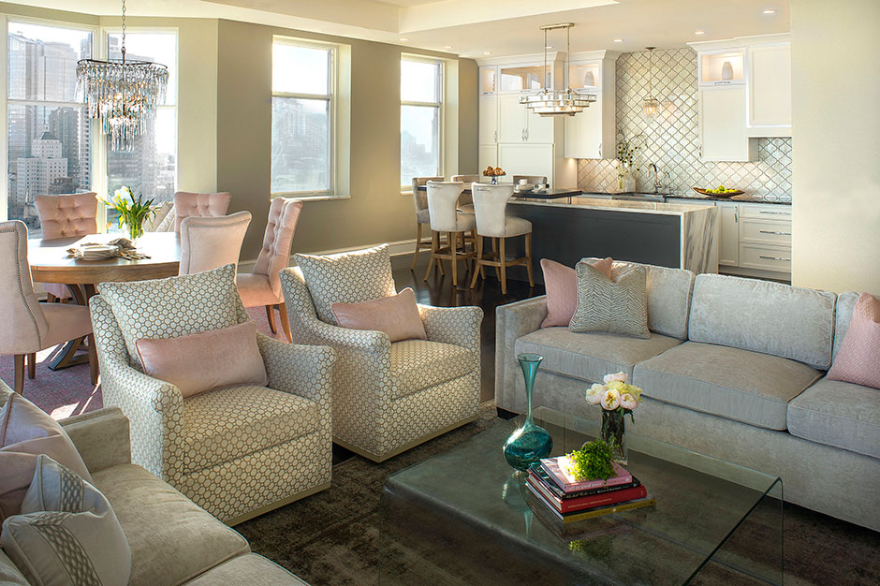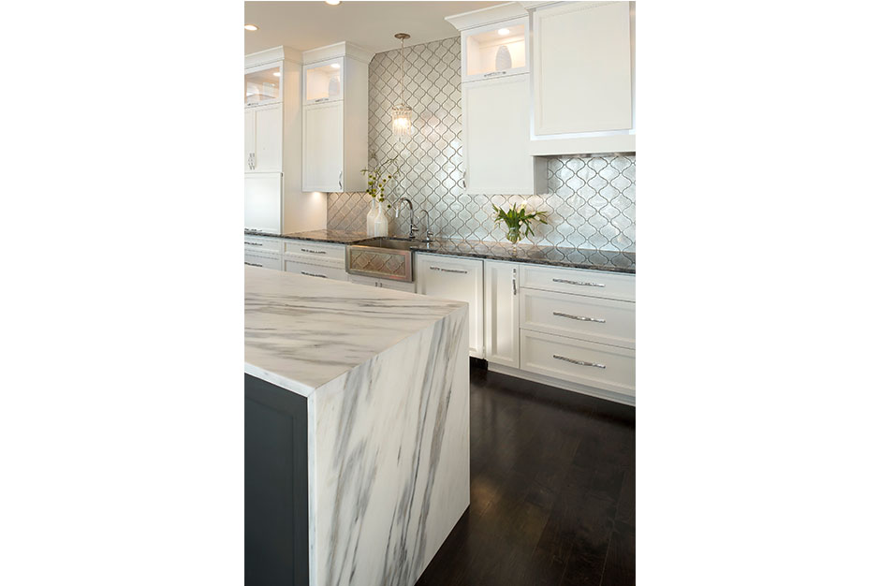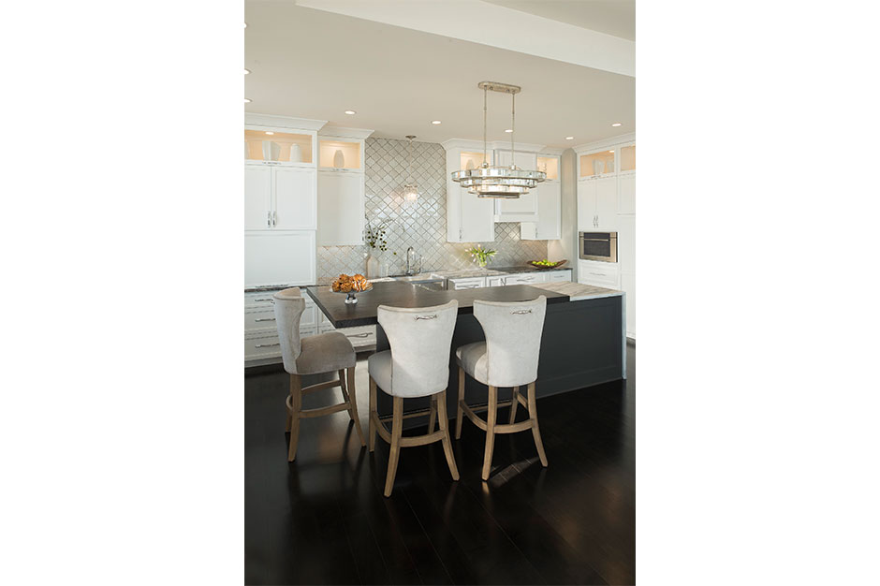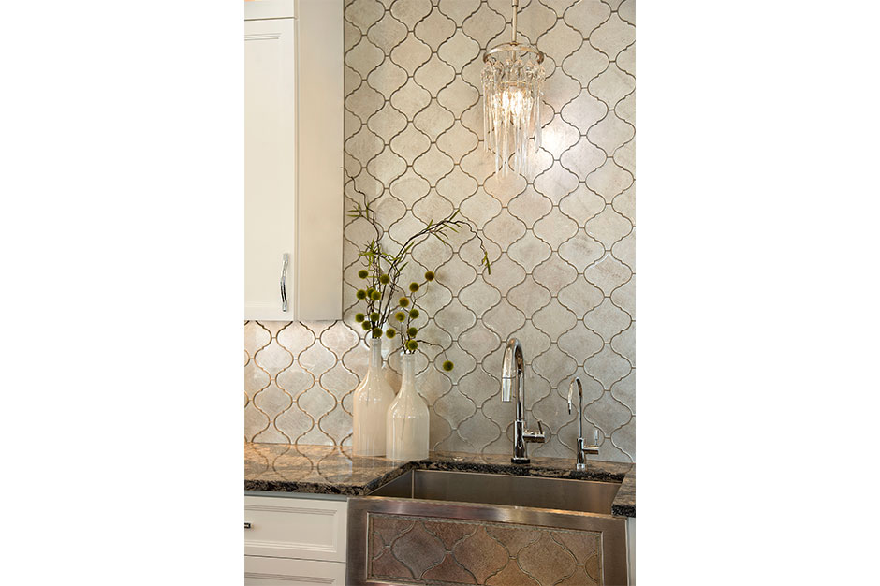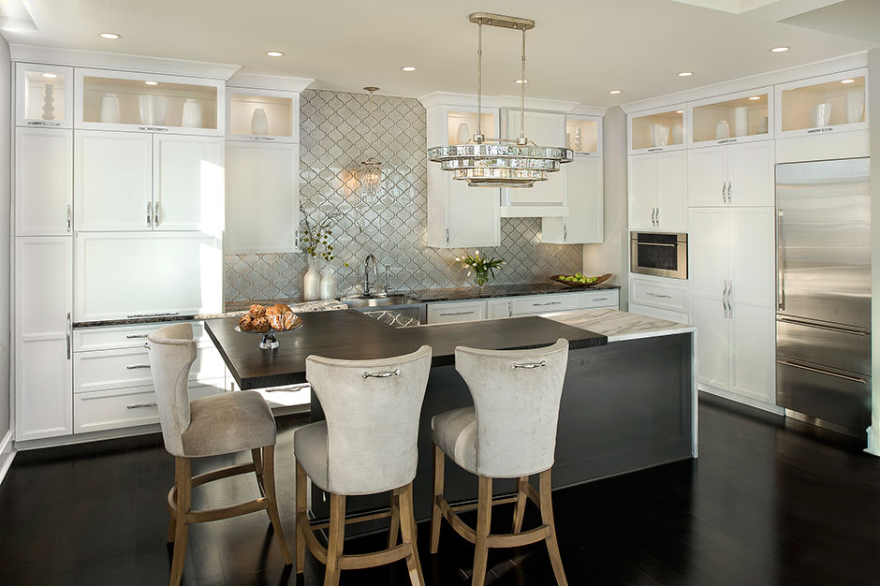November 15, 2018
Downsizing does not have to mean a downgrade or a slower lifestyle. For a pair of empty nesters, making the move from the suburbs to the city meant a more contemporary and lively living space. They looked to Milwaukee-based designer Suzan Wemlinger of Suzan J Designs, a Decorating Den Interiors franchise owner, to transform the condo they purchased into the stunning home they envisioned.
“This couple wanted the kitchen to be beautiful and elegant,” said the designer. “The room had to say ‘wow’ when they walked in; they wanted it to take their breath away.”
Optimizing the Layout
Overlooking Lake Michigan, the condo the homeowners purchased already had an eye-catching feature: sweeping views. However, the kitchen had several dysfunctional qualities, including both an oversized refrigerator and an adjacent beverage cooler, a pantry too far from the prep area to be useful and no place to hide countertop appliances.
In the new layout, Wemlinger kept the placement of the island, sink and cooktop the same and instead pushed the location of the refrigerator east, out toward the main living space. A new – and smaller – refrigerator replaced the outdated, clunky unit. Double beverage drawers replaced the beverage cooler in the entertaining/living area of the condo. The pantry was moved to the extra space between the new refrigerator and wall ovens.
“We then used the pantry space for an appliance garage, where the coffee maker, toaster, etc., could be stored, along with larger bowls, serving items and things that are not used on a daily basis,” said the designer.
Island Issues
In addition to solving the issues with the layout, the clients had several suggestions for the new design. One of these was a tiered breakfast bar, and they wanted it to wrap around the corner so they could face each other while seated there. The husband is tall, so he also wanted the overhang to be deeper so he could sit more comfortably.
“I felt a standard tiered breakfast bar was a dated look,” said Wemlinger, adding that she also wanted to use the island as an opportunity to bring different textures and elements into the kitchen. “Instead, early on in the project I proposed that the island top be honed marble with a waterfall side and the raised breakfast bar – an addition that seems to float above the main countertop – be reclaimed wood in a deep mocha stain.”
She designed this L-shaped raised section of the bar with either steel or acrylic posts as the supports so that the marble would still be visible underneath. Wemlinger met with the contractor many times to figure out how to support the countertop – particularly with the deep overhang – and the raised wood section. After discussions with an engineer, they determined that steel posts with underlying supports were the best solution. The resulting supports were designed specifically for this island.
“It truly is one of a kind,” she said. “I like that both the marble and the reclaimed wood are equally prominent; they’re both the star of this island.”
The Wow Factor
The condo originally sported cherry cabinets, a travertine backsplash and light maple floors – all of which felt out of place in this upscale area. Instead, the design team’s goal was to impart a sense of understated elegance to the space.
“I had to keep the different design elements in check and remind my clients that less is more,” said Wemlinger, explaining that the lake view was stunning by itself. “The eye would not know where to rest if every element in the design was over the top.”
Since the marble countertop on the island and its waterfall feature was a focal point in the kitchen, she chose a subdued quartz on the main area. The mini glass pendant over the sink is from the same collection as the chandelier in the dining area, and the pendant over the island has the same light glass feel as the other two light fixtures but with a different design to add drama.
For the cabinetry, Wemlinger wanted a crisp, clean look but also something with dimension and style.
“While Shaker cabinets are wonderful, we wanted a little more detail than that,” she said. “I took my client around town to get an idea of what she was drawn to, and we developed a door design that the cabinetmaker tweaked and built.”
The final touch was the Ann Sacks glass backsplash with metallic backing, which was installed all the way up to the ceiling and on the apron of the sink. With an arabesque shape, this glimmering tile had a touch of the traditional to reinforce the overall style of the kitchen.
“My clients wanted wow, they wanted elegant, and they wanted cosmopolitan – but didn’t fully know what that would look like or how to make that happen,” said Wemlinger. “This was a challenging project where we ran into more than a few issues and taxed our souls at times, but they love every inch of it, and I couldn’t be happier.”
Source List
Designer: Suzan Wemlinger, Suzan J Designs
Photographer: Photographic Design, Ltd.
Backsplash: Ann Sacks
Cabinets: Michael David Cabinetry
Cooktop and Ovens: Wolf
Dishwasher: Miele
Faucet: Delta
Freezer/Refrigerator: Sub-Zero
Marble: Keystone Marble and Granite
Quartz: Cambria
Sink: Linkasink
Water Filter: Ever Pure
