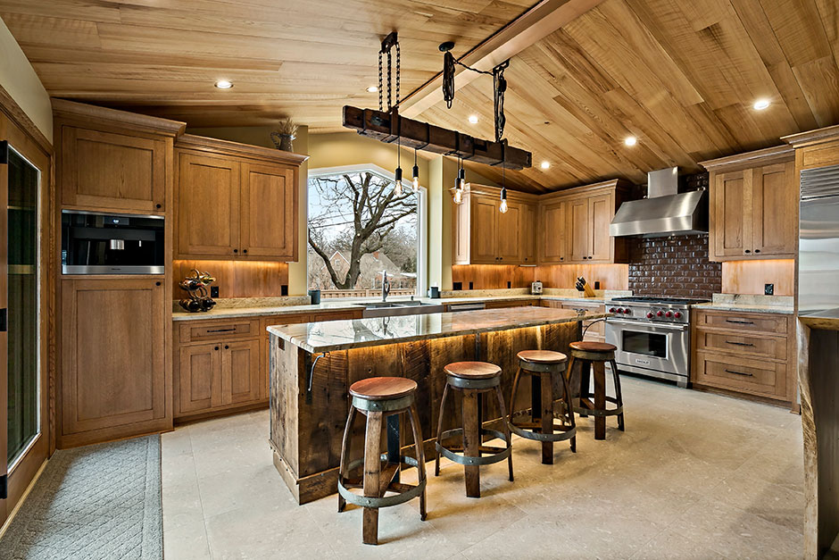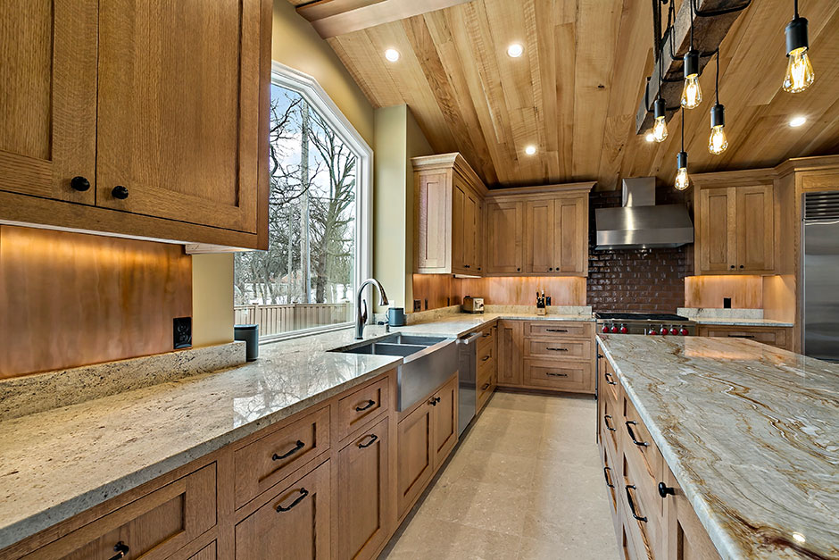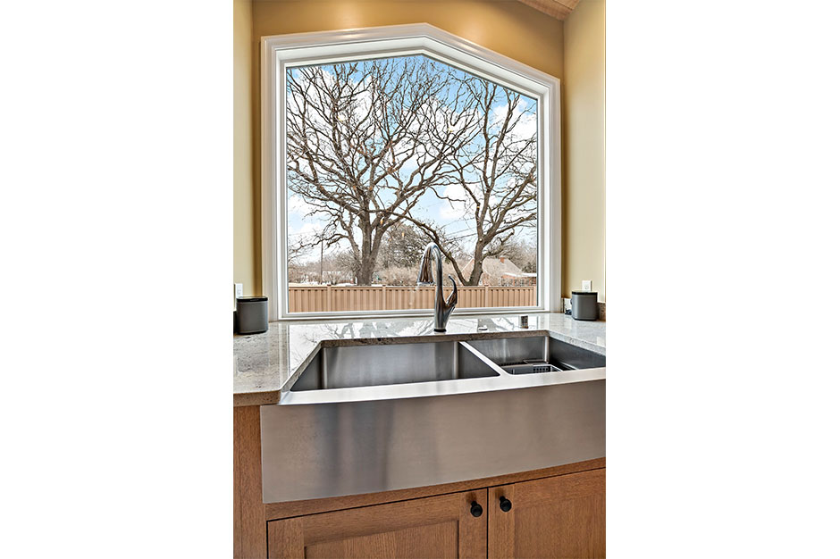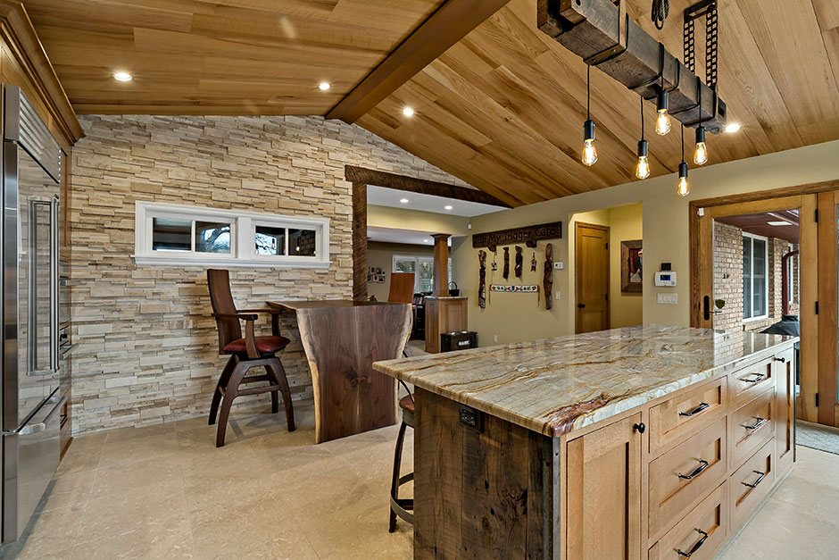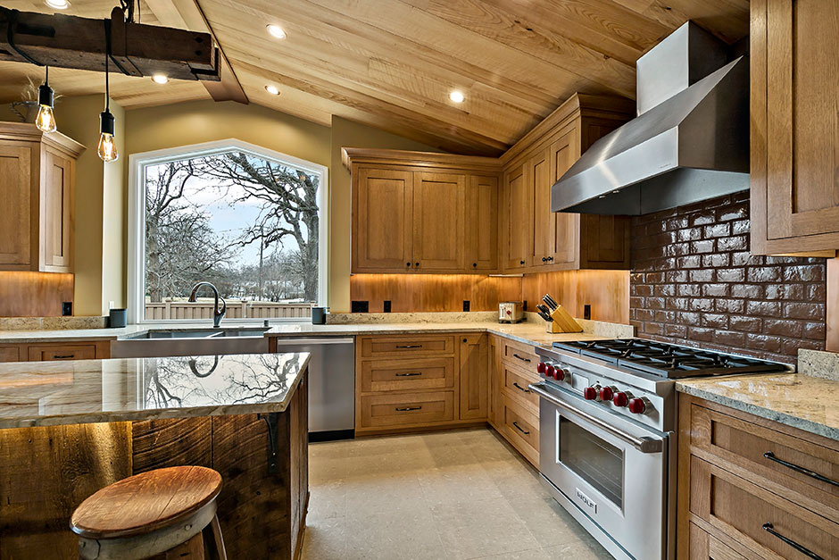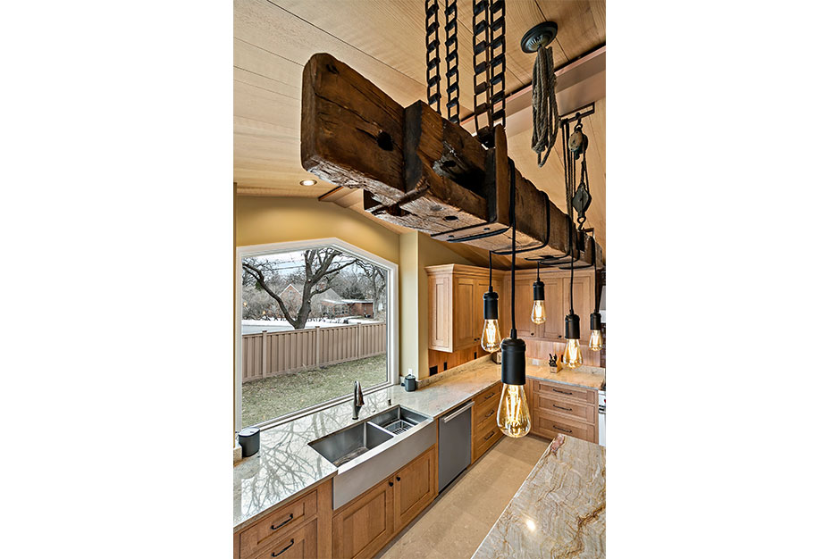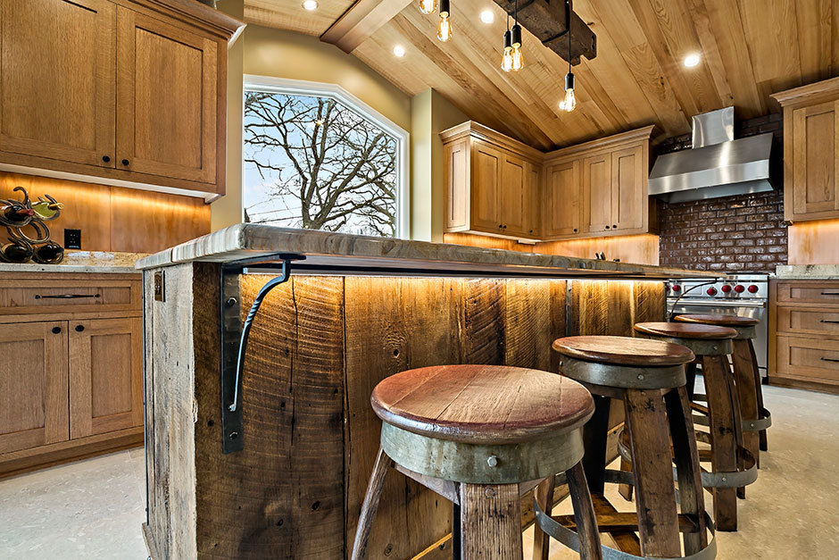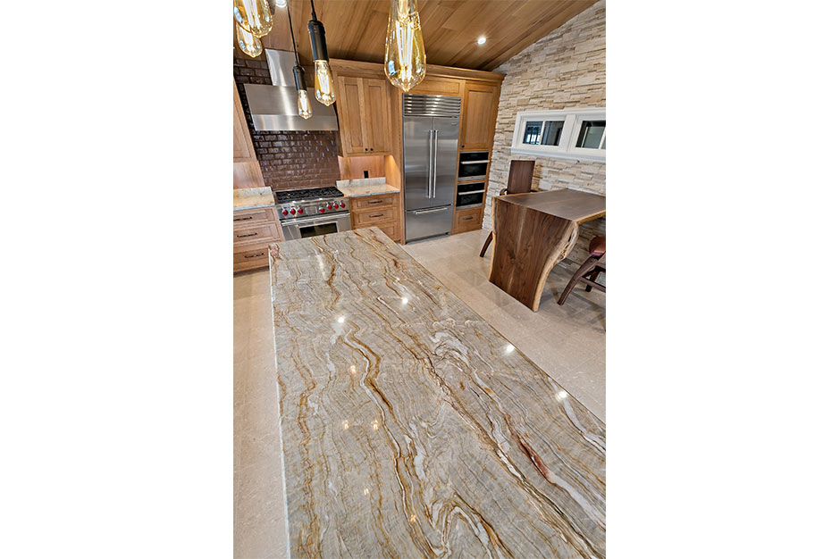August 14, 2020
When these homeowners decided to renovate their kitchen – which was built in the 1950s – they decided to go all in. They not only wanted the redesign to look original to the home, but they wanted a rustic kitchen completely different from the modern farmhouse homes trending today. They worked with Golden Valley, Minn.-based contractor and designer David Ripplinger to create this customized space.
Layout and Code Changes
The team had several big changes to make before anything could be installed. Because of the odd configuration of the lot, they had to work with the city on to ensure that the new addition to the space stayed within compliance – which it did by an inch. This carefully gained square footage allows this family of seven to eat together comfortably.
Since this home is 70 years old, it was also important to bring the kitchen up to code while the renovation was underway. This included a new boiler system and new plumbing, electrical and ventilation. The team took this opportunity to install the most up-to-date systems, including a boiler with water-based heat that proved to be the most energy-efficient way to heat the home. A water filtration system was put in place to remove any chemical contaminants, and all LED lighting was installed with smart controls.
According to Ripplinger, one of the most challenging parts of these structural changes was removing the original radiator and replacing it with the modern boiler system. To maintain the heat in the now-larger rustic kitchen, an inch and a half of thermal insulation was installed under the piping.
Timeless and Unique Design
The team’s goal was to create a kitchen that was personal to the homeowners and would outlast trends. The homeowners specified that they wanted warm, copper tones in particular. It was also important to have enough storage and cooking space to accommodate their large family.
“My clients wanted a rustic look to their kitchen to match the fireplace in their living room,” said Rippingler. “They also expressed that they did not want the typical white/gray look that you see today in most kitchens.”
The team installed new custom quarter-sawn oak cabinets, chosen because of their traditional and uncommon look. Quarter-sawn oak wood was also used on the ceiling and trim; much of this wood was leftover scraps from a local mill, and it has a characteristically worn look that sets it apart from the new custom cabinetry. The rustic kitchen table is black walnut wood.
Copper shows up prominently in the backsplash, which is lined with flamed and sealed custom-made copper. The copper backsplash is broken up by a handmade, deep brown subway tile mosaic over the range, which pulls out the darker tones in the quarter-sawn oak.
The centerpiece of the kitchen is the island, which has a design that echoes the original wood fireplace in the nearby living area. Hand-picked boards circle sawn for texture and installed with iron rods and steel tacks wrap around the island, all accented by undercounter LED lighting.
Above the island is a timber-framed light fixture, which was meant to be handcrafted by another tradesman. However, the hardware was delivered unassembled and could not be installed, and the homeowners asked if Ripplinger could fix it. After going antique shopping with the homeowner, the designer found a wooden block and tackle to complete the piece. However, he wanted a final personal touch that would help pull the unique space together.
“The homeowner’s dad shipped us several original elevator chains from the farm she grew up on,” said Ripplinger, who used one of the industrial chains to hang the light fixture. “It is nice to know that I turned an initial disappointment into one of the best features in the kitchen, and there is a personal story behind it.”
Source List
Designer/Contractor: David Ripplinger
Photographer: Borna Albus, Square Feet Floor Plans
Black Walnut Chairs: Appalachian Joinery
Black Walnut Table: Timms Lumber and Sawing
Cabinet/Door Hardware: A&A Millwork
Cabinets: Livonia Woodworks and Design
Copper Backsplash: Sheridan Sheet Metal Company
Countertops: Affordable Granite and Cabinetry
Dishwasher, Microwave & Steam Oven: Miele
Faucet: Kohler
Floor Stone & Wall Stone: MSI Minneapolis
Hood: Vent-A-Hood
Lighting: Milow
Oven: Wolf
Refrigerator: Sub-Zero
Sink: Signature Hardware
Windows/Doors/Roofing: ABC Arrow Building Center
Wine Barrel Bar Stools: Wood & Barrel Company
