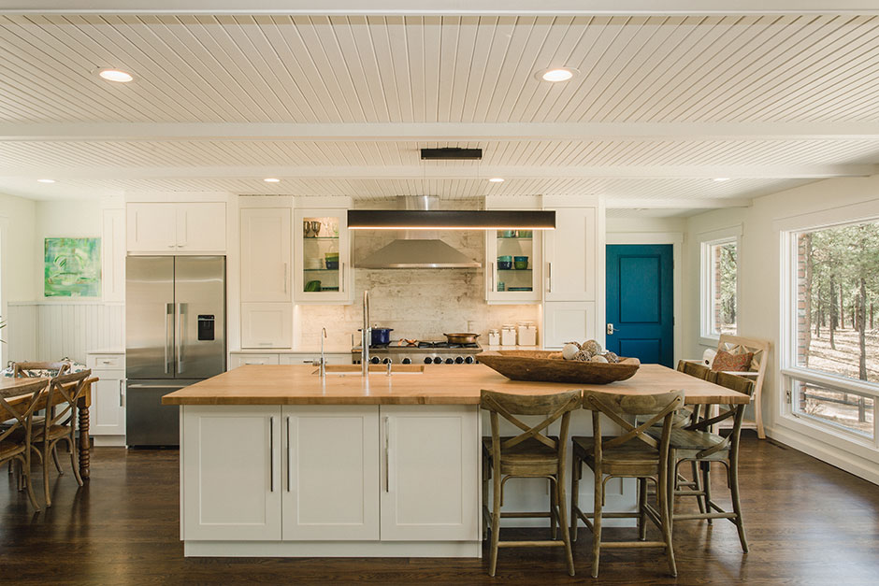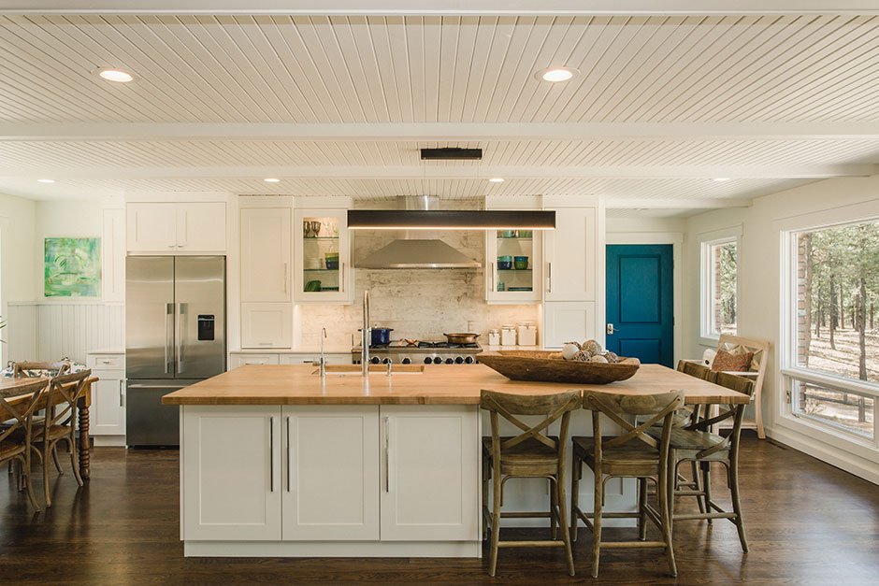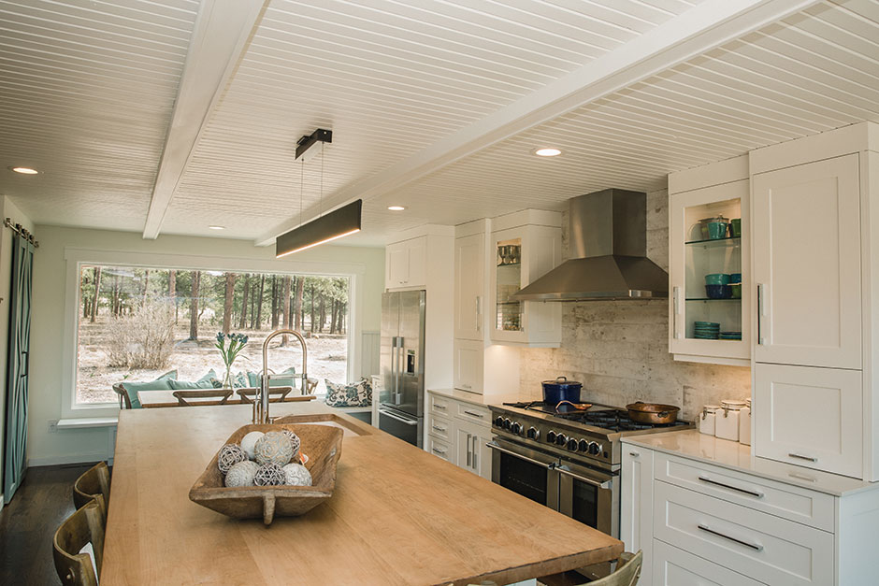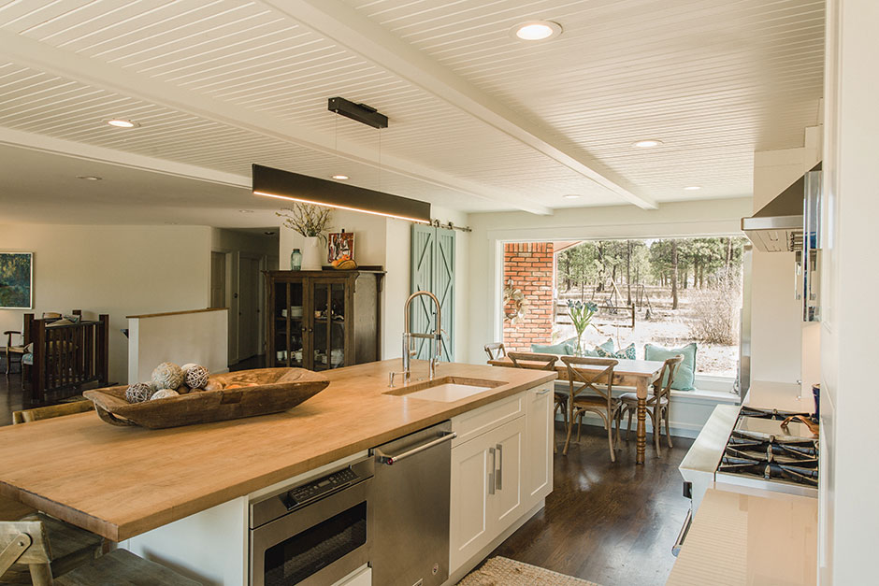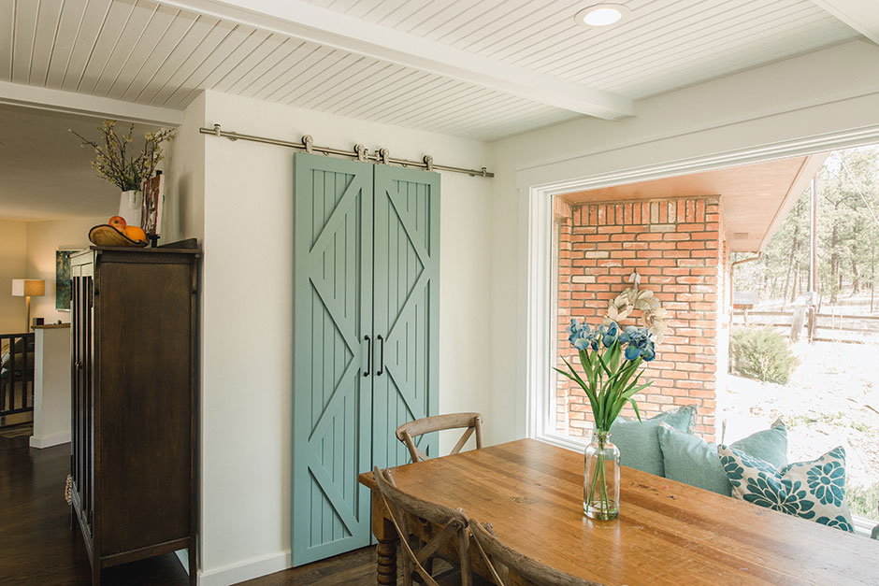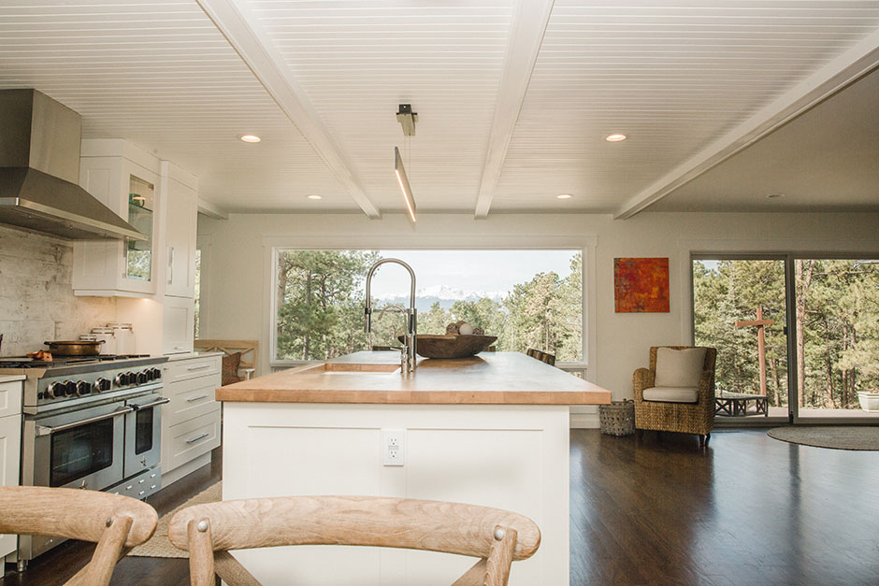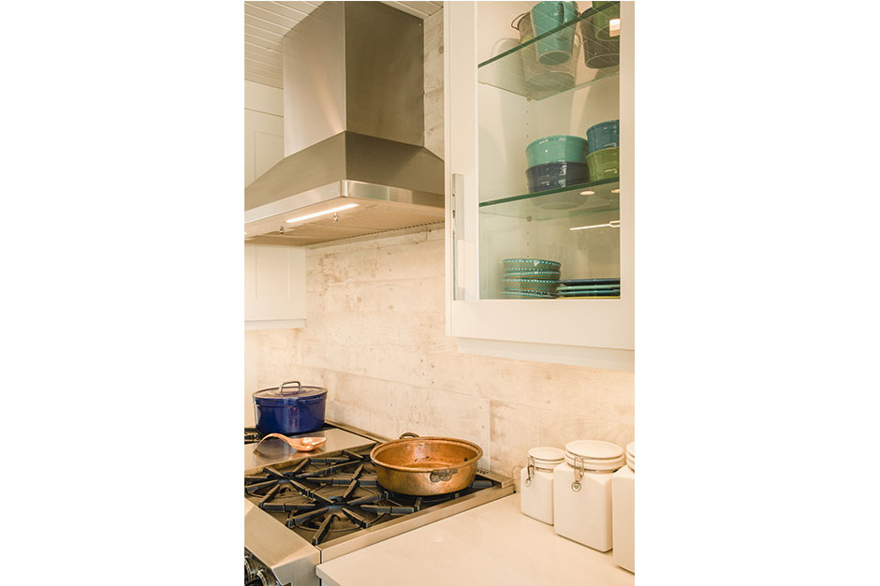June 21, 2019
A common request in many parts of the country is for a farmhouse look with a contemporary slant. This is no exception for designer Jan Neiges, who is based out of Highlands Ranch, Colo., about 12 miles south of Denver. Mountains and rustic landscapes are elements she often needs to consider in designs like this.
“This couple with two energetic boys and their chickens wanted an updated farmhouse style with all the new amenities,” said Neiges. “Designing around their western mountain view, his must-have BlueStar range and her must-have apron-front sink and large island were key elements to this project.”
Layout Challenges
The formerly outdated kitchen sported a dysfunctional layout, an unattractive aesthetic and lacked a proper pantry. Addressing the floor plan topped Neiges task list, and she had a lot of changes to make.
The sink was in an awkward place on the western wall, partially hindering the views of the mountains. Neiges suggested moving the garage-entry door closer to this wall and relocating the sink to the future island. This provided room to create a mudroom bump out into the garage and much more storage space.
“This also provided more wall space to replace the windows with one large picture window to take in the full mountain vista,” said the designer, who used 2020 software during the concept phase and then AutoCAD to provide details for the contractor, installer and ordering of the cabinets.
These new windows now echoed the existing picture window on the eastern wall of the kitchen – where a kitchen table was planned – but this original window did reduce the space needed for additional storage. Since this window could not be altered, Neiges designed benches underneath it and installed them to wrap around toward the cabinets to the left of the fridge. This helped visually expand the kitchen the full length of that wall.
Neiges also still wanted to find a place to put a much-needed pantry. To create this space, she removed the awkward hallway that existed between the kitchen and the adjacent rooms. Space from a nearby coat closet was also used, and the closet was moved closer to the home’s entryway.
Finding the Right Finishes
The previously dark and dated room needed to take on the open and light-filled elements that characterize the farmhouse aesthetic. Simple Shaker-style, white-painted cabinets established this feel. A marble countertop around the perimeter – paired with a wooden island countertop – add warmth to the kitchen. Wainscoting on the walls and a stone backsplash complete the rustic appeal.
Along with the streamlined, stainless-steel hardware, the appliances give the space its modern touches. The 48-in. BlueStar range pairs with a large stainless-steel hood and an oversized refrigerator.
Since the ceiling was low and could not be raised, Neiges had to give the impression that it was higher to accommodate the large appliances and fit the updated aesthetic. Another issue was an existing supportive ceiling beam, which could not be removed. To solve this problem, Neiges instead painted this beam white and added similar white beams – along with beadboard – so the ceiling felt higher and blended with the white cabinet finish.
For a final touch of modern farmhouse personality, she painted the door to the mudroom a cheery turquoise and the pantry door a light shade of blue.
“I loved that the client was willing to add a splash of color, which enhanced the relax feel of this farmhouse kitchen,” said Neiges.
Source List
Source Listing:
Designer: Jan Neiges
Photographer: Amanda Tromp of PureLeePhotography
Backsplash Tile: Soci
Cabinetry: Elmwood
Countertops: GEOLUXE
Drawer: Sharp
Faucet: Blanco
Fridge: Fisher & Paykel
Hood: Zephyr
Range: BlueStar
Sink: Rohl
